Yellowstone Club Settlement is a 36 unit luxury condo community in Big Sky, MT.
1
2
3
4
5
6
7
8
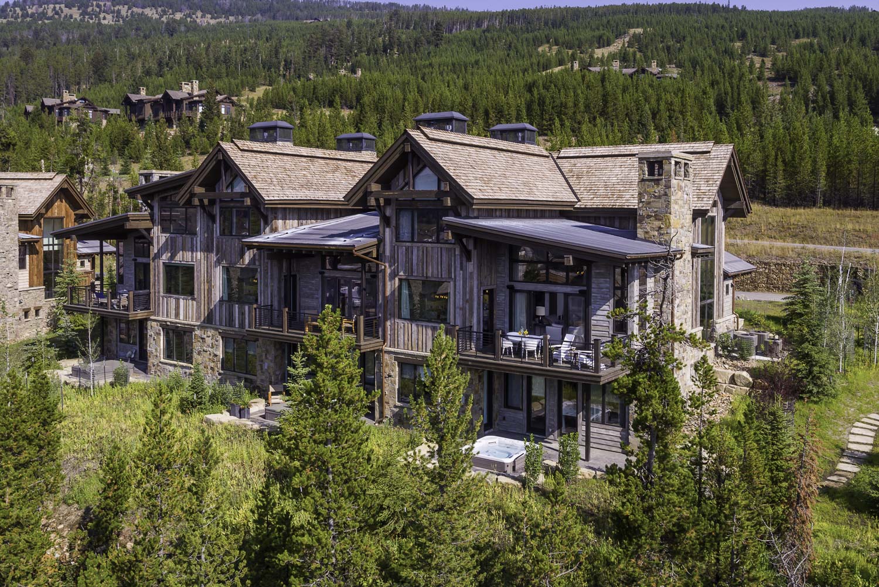
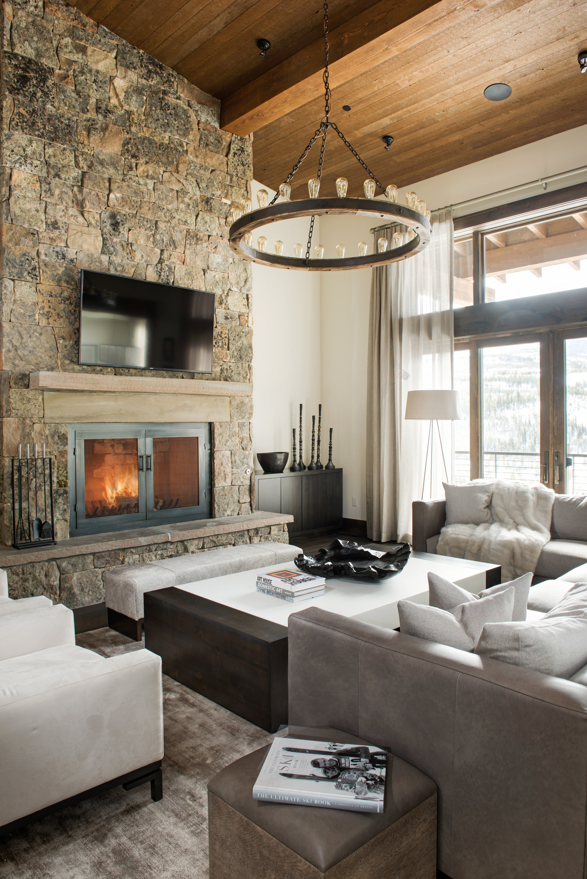
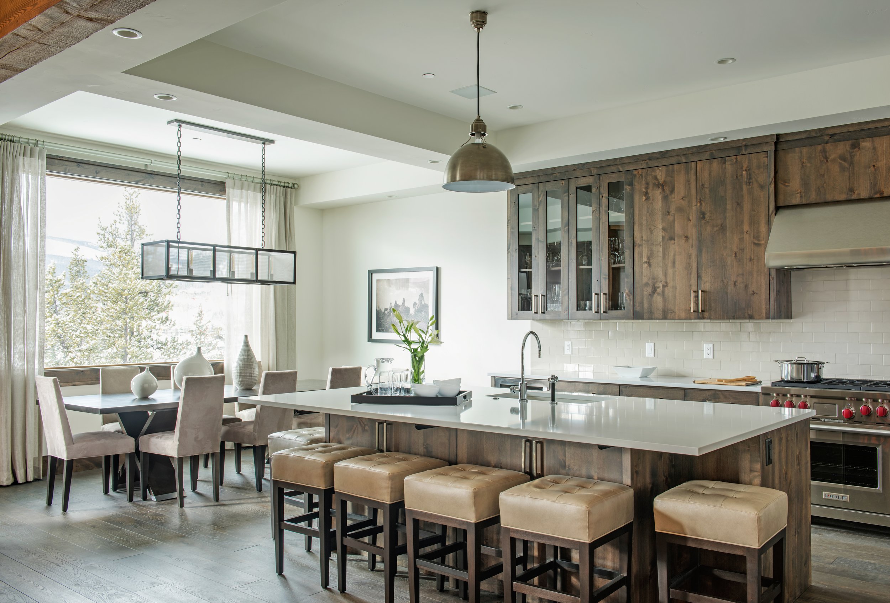
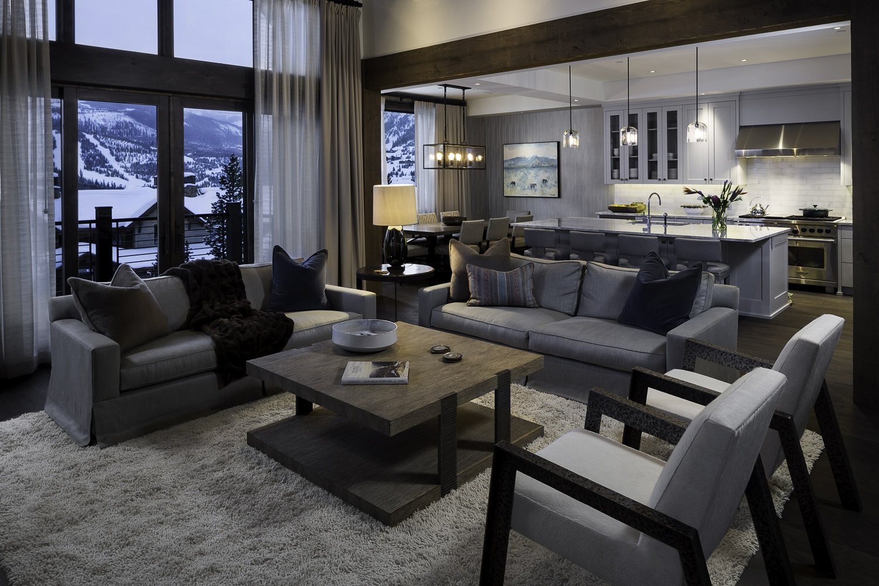
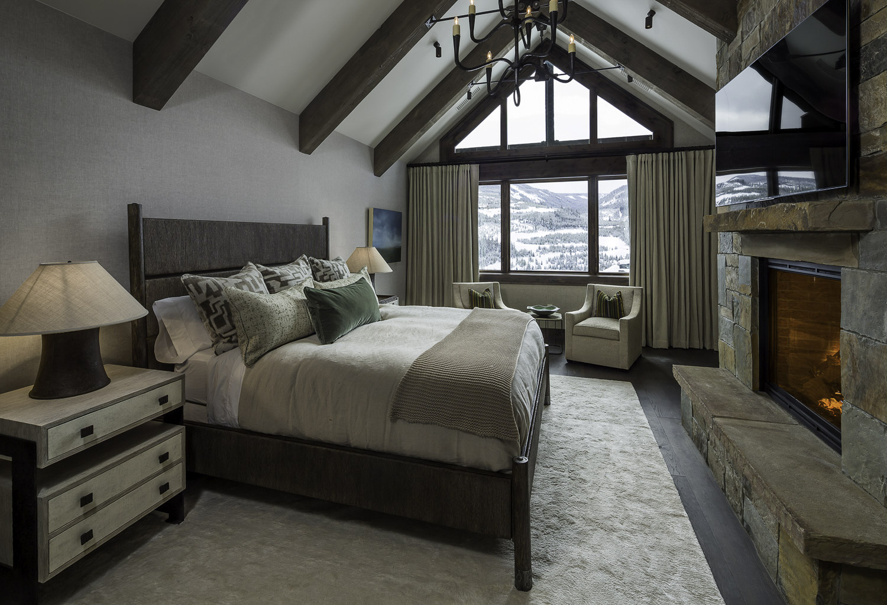
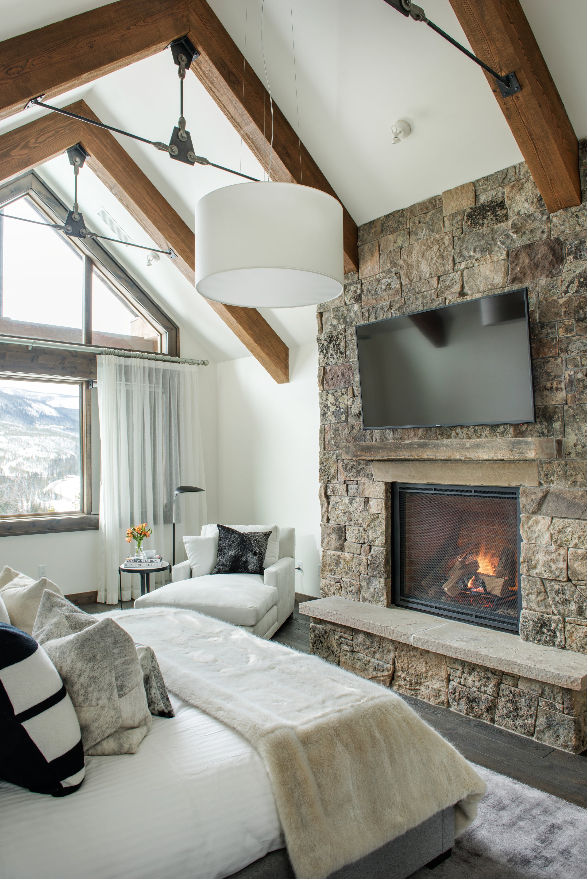
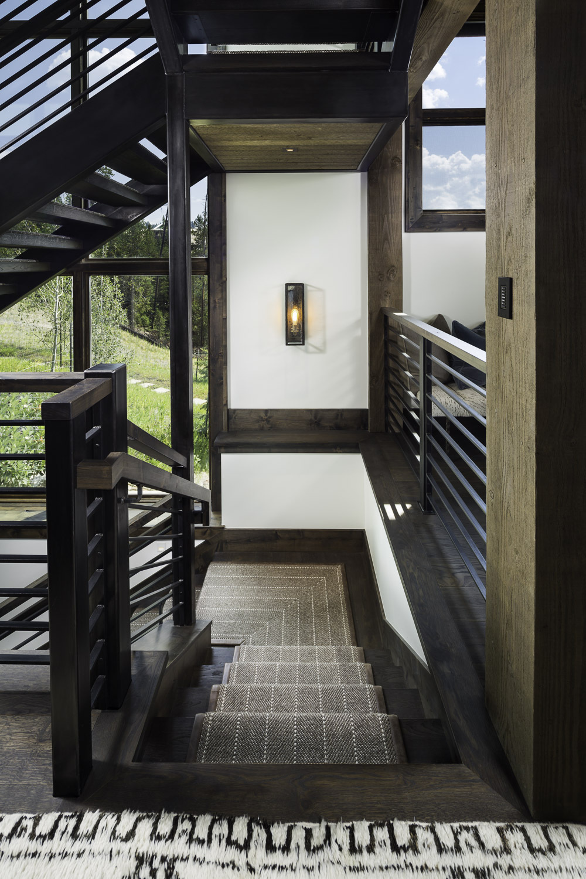

Yellowstone Club Settlement is a 36 unit luxury condo community in Big Sky, MT.
Yellowstone Club Settlement
Condo exteriors feature stone veneer and reclaimed siding.
The Great Room
A high-ceilinged living room centered on light, fire, and quiet luxury—designed for gathering and reflection
The Kitchen and Dining Room
Bright, welcoming, and easy to gather in. With thoughtful layout and natural light, it’s a space that brings people together, morning to night.
Yellowstone Club Settlement
Condo interiors are largely built-to-suit and feature expansive views to the outdoors.
The Primary Bedroom
This vaulted bedroom combines architectural character with everyday comfort—timber, stone, and glass working together to frame the view and elevate the experience.
The Guest Bedrooom
This vaulted guest bedroom offers a warm, site-responsive retreat—where timber, stone, and alpine light create comfort for hosting with intention.
The Stairs
Dark wood treads, soft carpet, and slender black railings form a sculptural ascent creating a focal point.
The Outdoor Patio
An elevated patio defined by clean lines, mesh seating, and forest-edge views—bridging indoor warmth and outdoor calm.