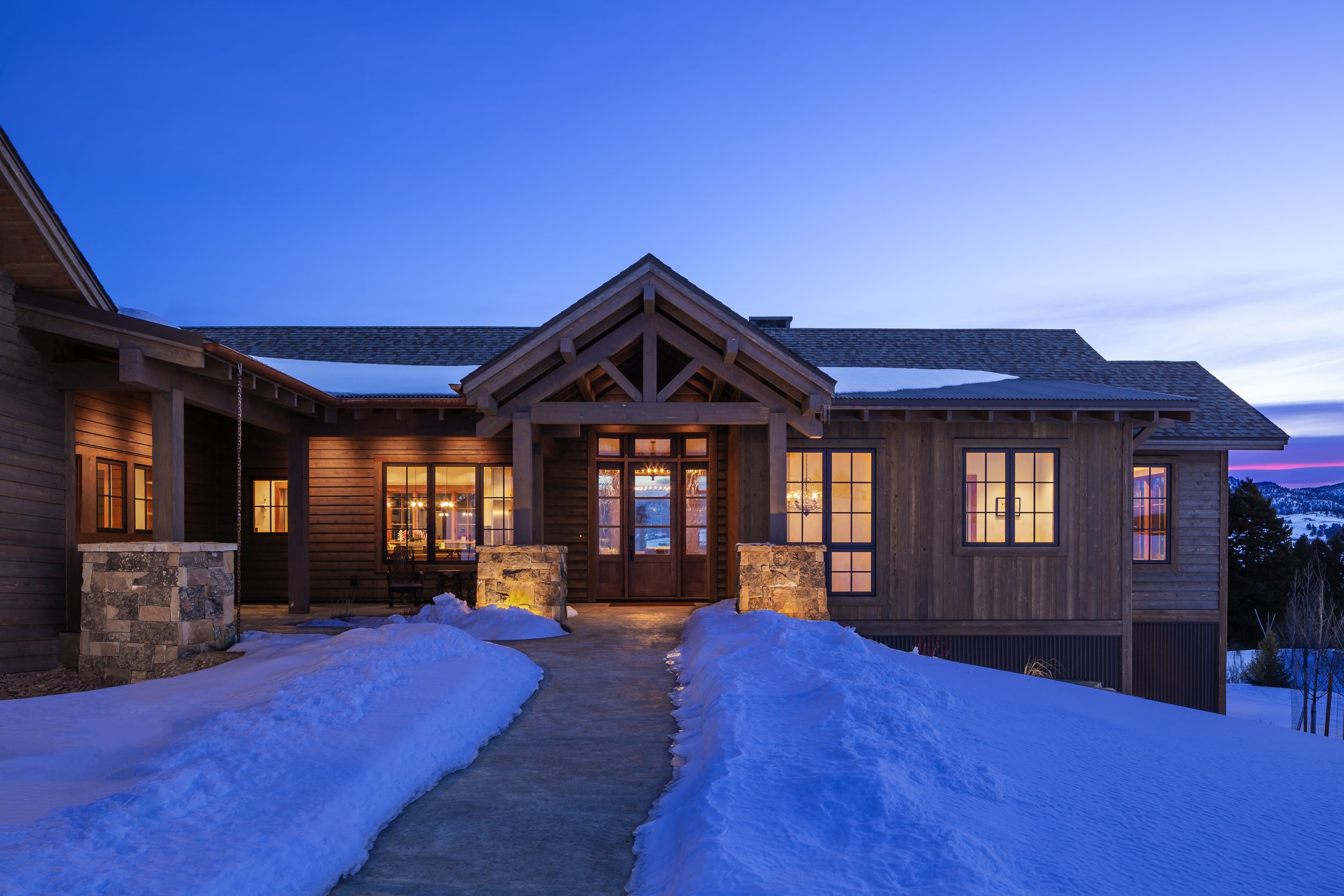
Bridger Hills
Cedar shiplap paired with corrugated metal are an excellent choice for vertical siding. The entry slab is a grey stamped concrete.
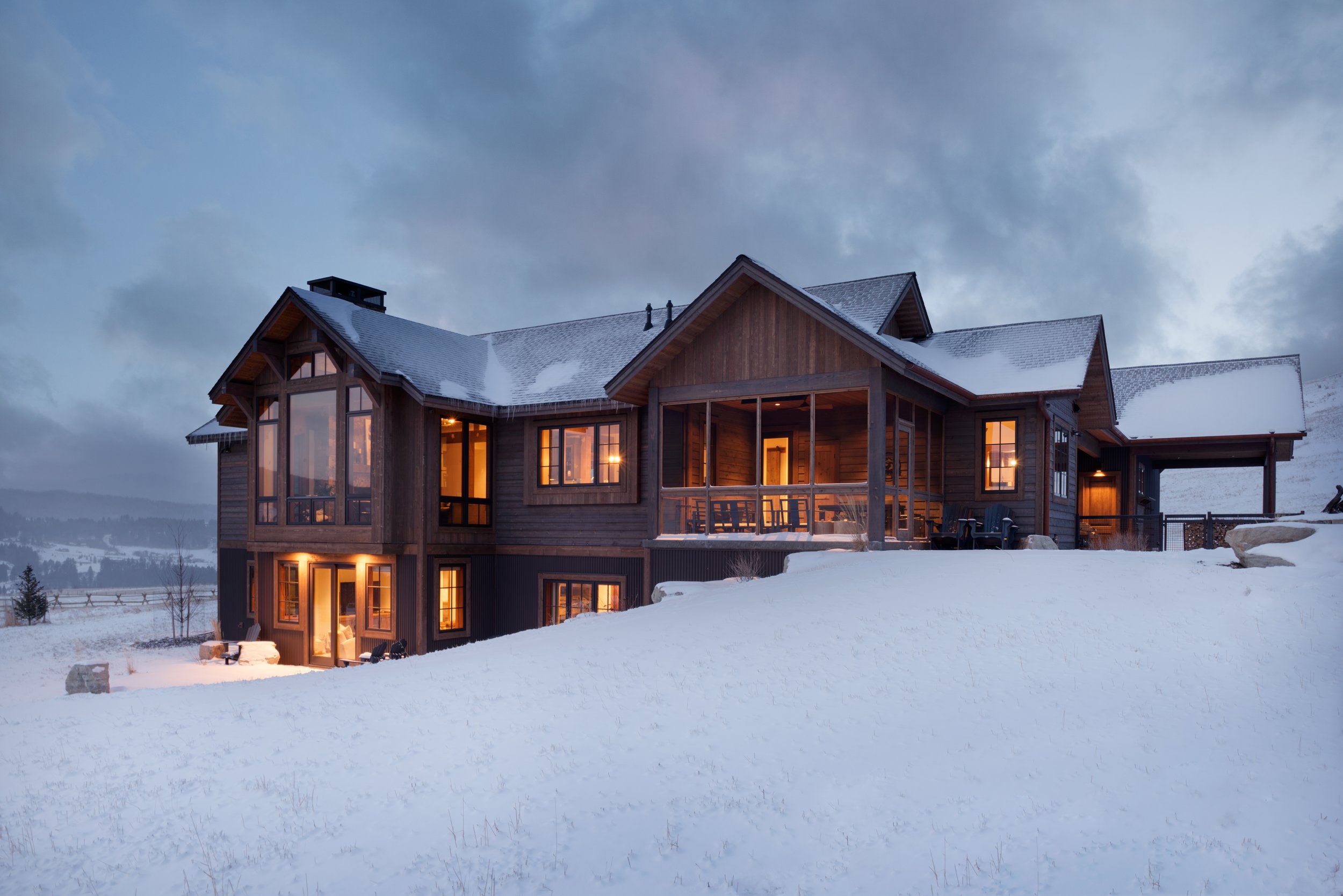
An Illuminated Home
Positioned along a gentle slope, the structure balances shelter and openness, offering a warm interior experience that remains visually connected to its surroundings.
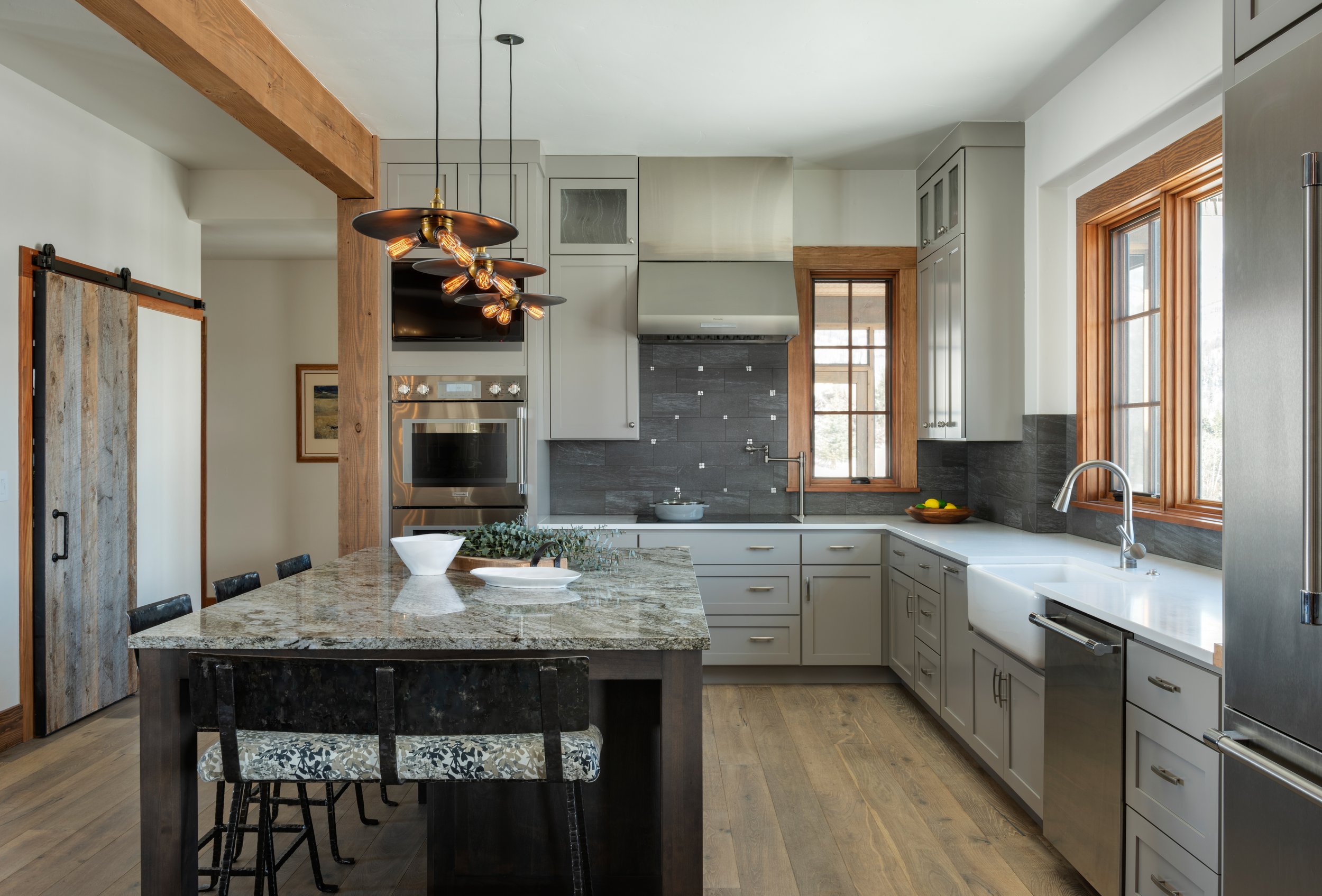
Kitchen
Polished granite island top is a great staging area for sharing meals and conversation. Flooring is white oak. Behind the reclaimed sliding barn door is a spacious pantry.
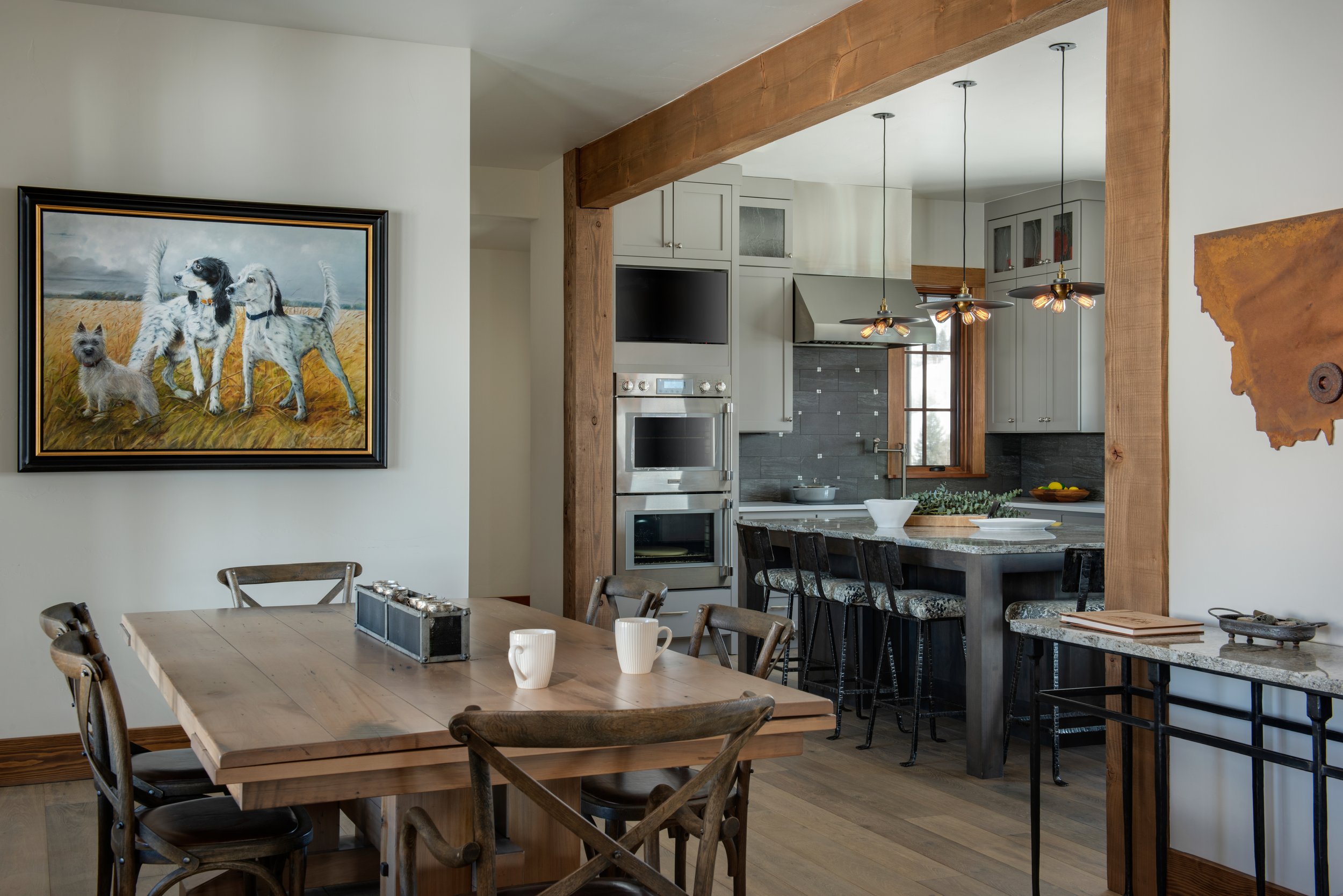
Dining Room
Douglas Fir timbers frame the dining and kitchen areas. Entertaining is a breeze with the close proximately of these spaces.
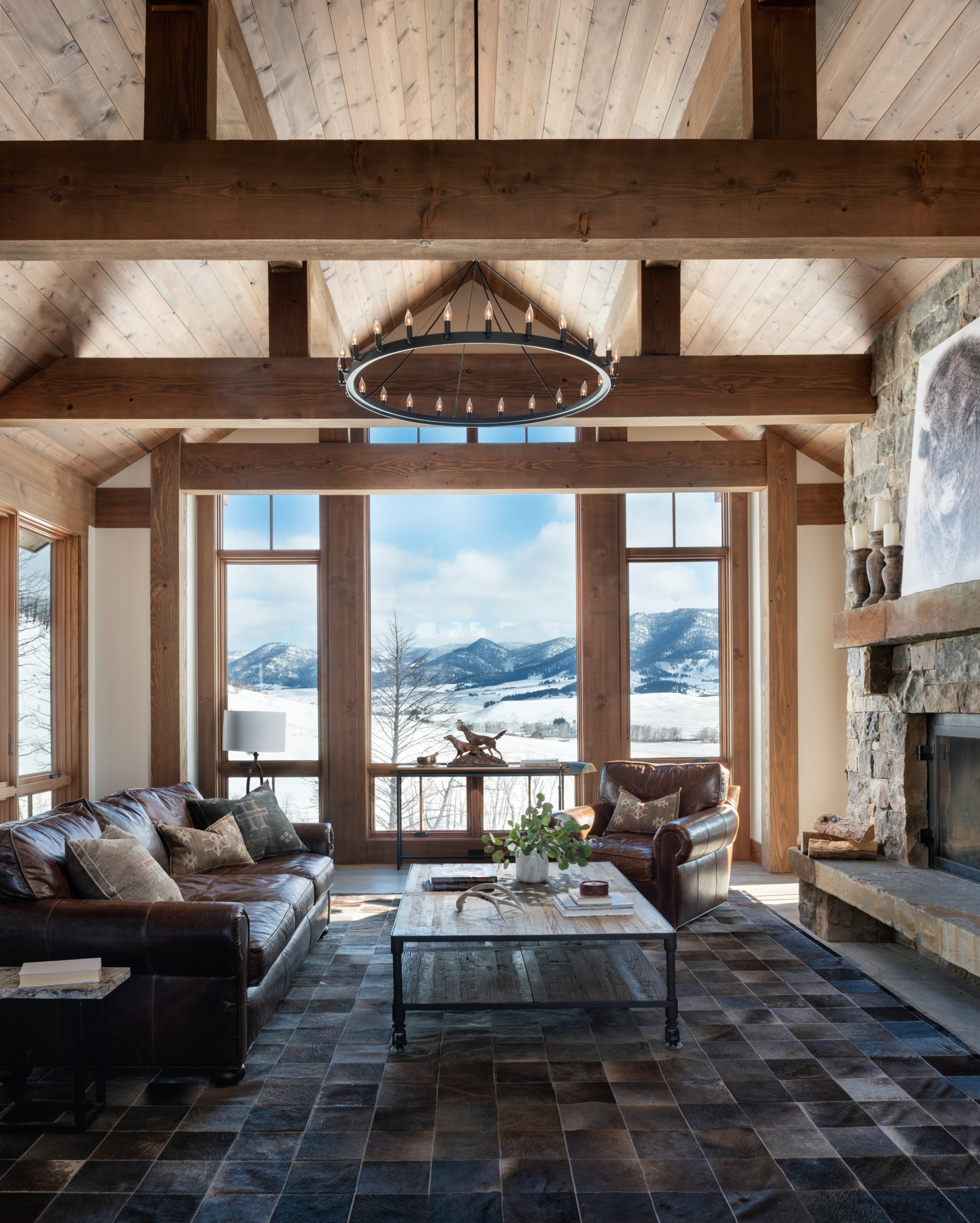
Mountain Views
The great room offers a comfortable place to relax, warm up by the fire and take in the surrounding beauty.
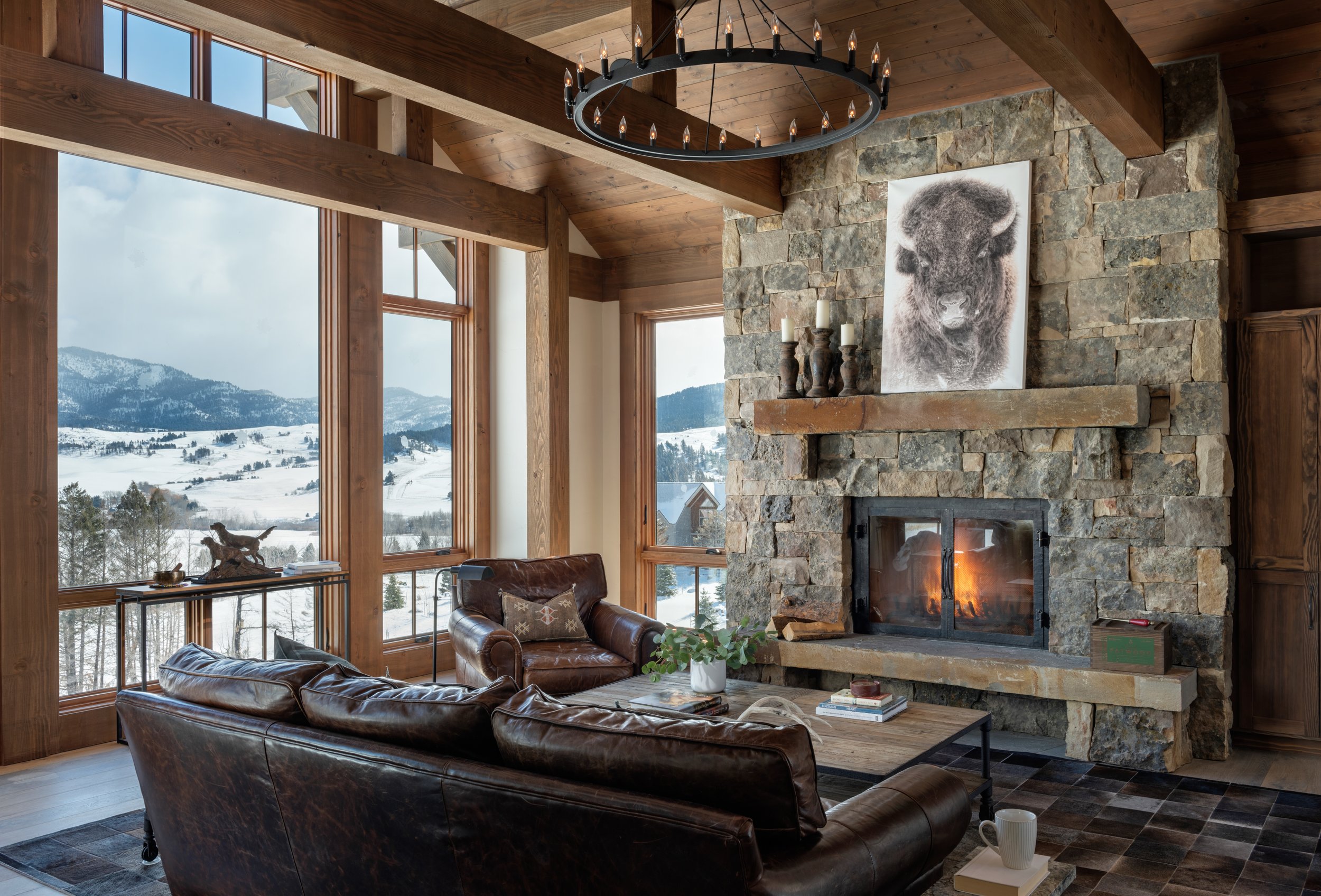
Great Room
Called a picture window for a reason. Douglas fir timbers used throughout. The stately fireplace stone is Flatwillow Moss Rock.
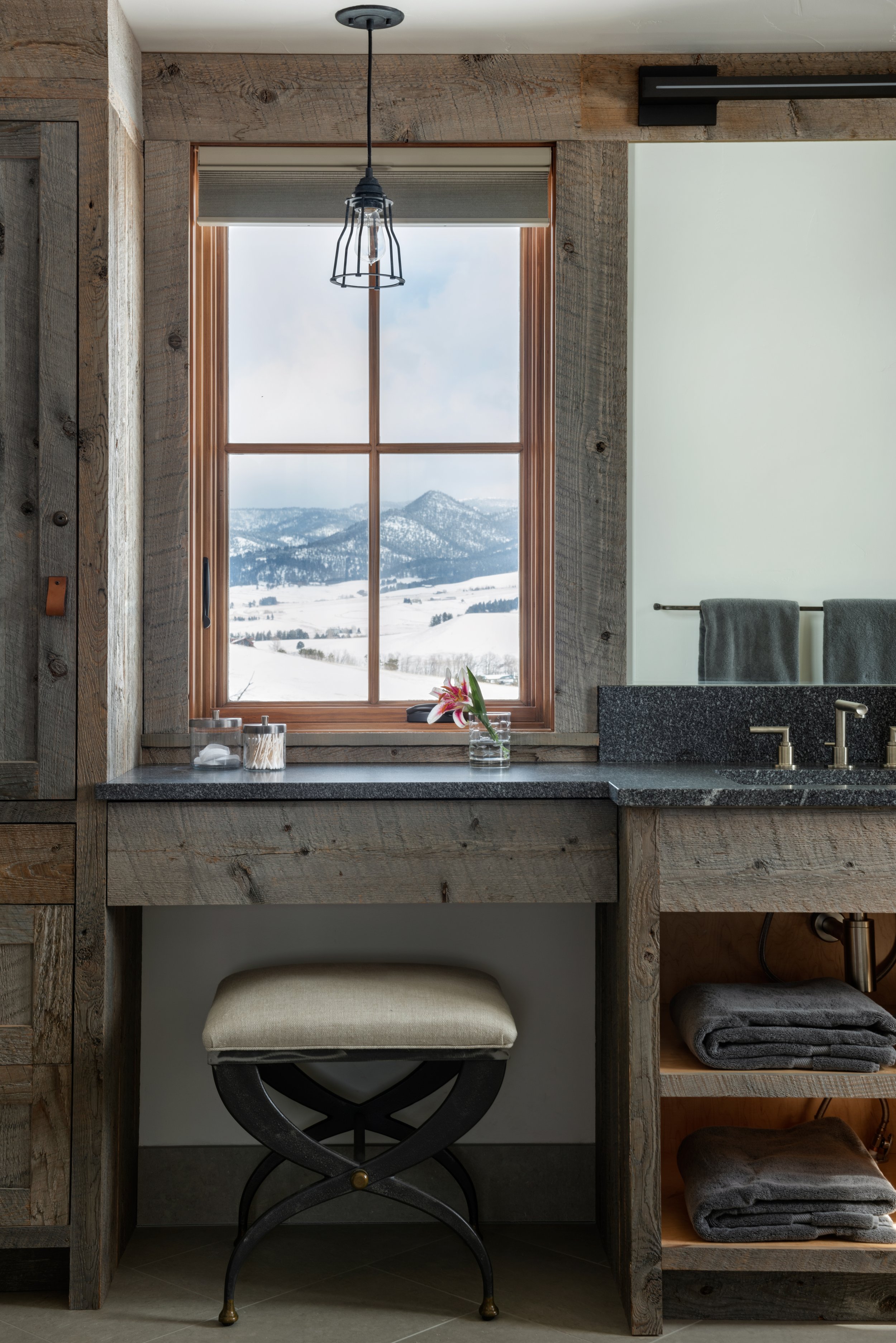
Vanity with a View
Use of reclaimed wood gives this bathroom a vintage appeal. Rest your elbows on the honed granite and enjoy the view.
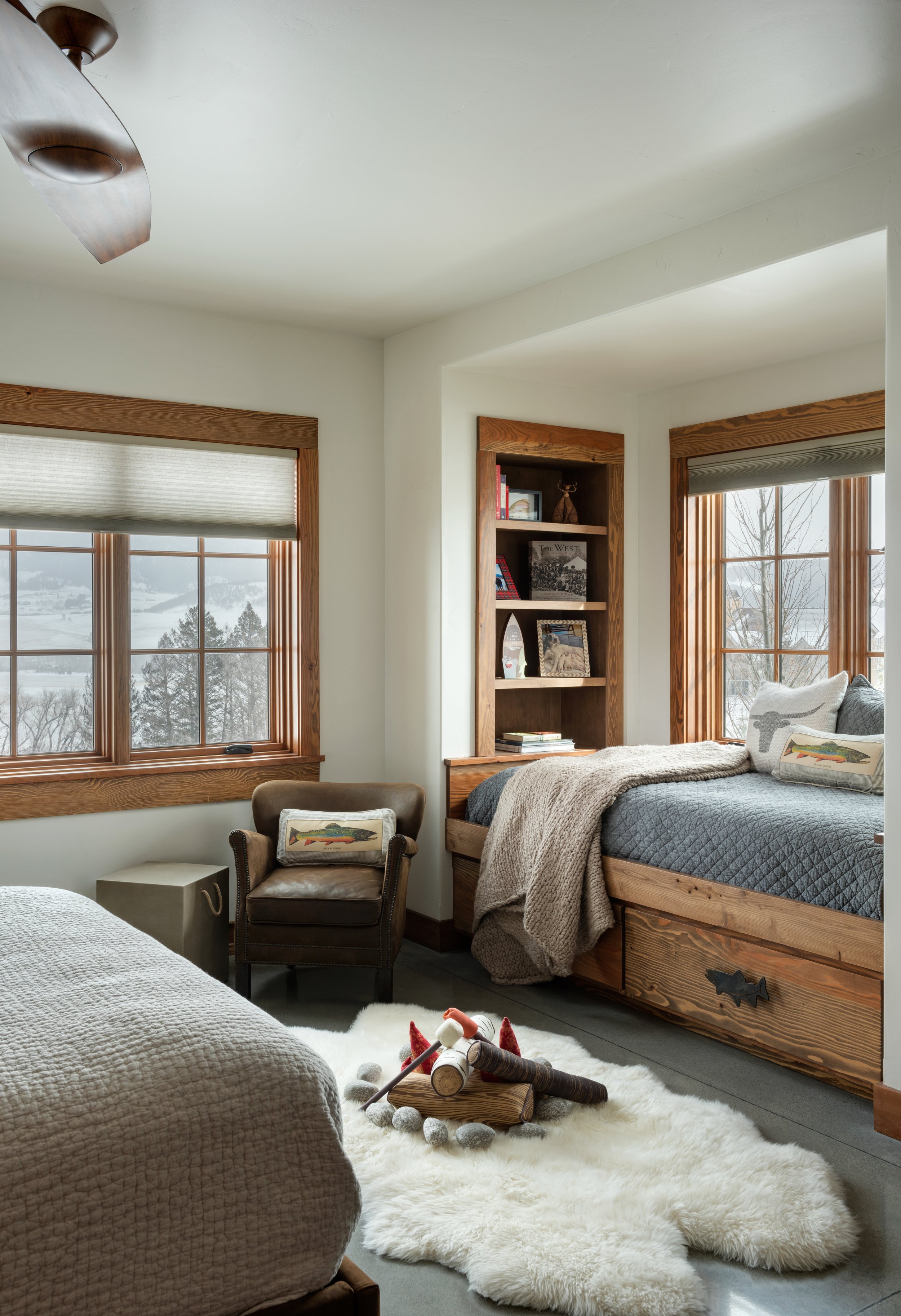
A Bedroom Retreat
A dual-bed bedroom retreat with built-in storage and expansive natural light.
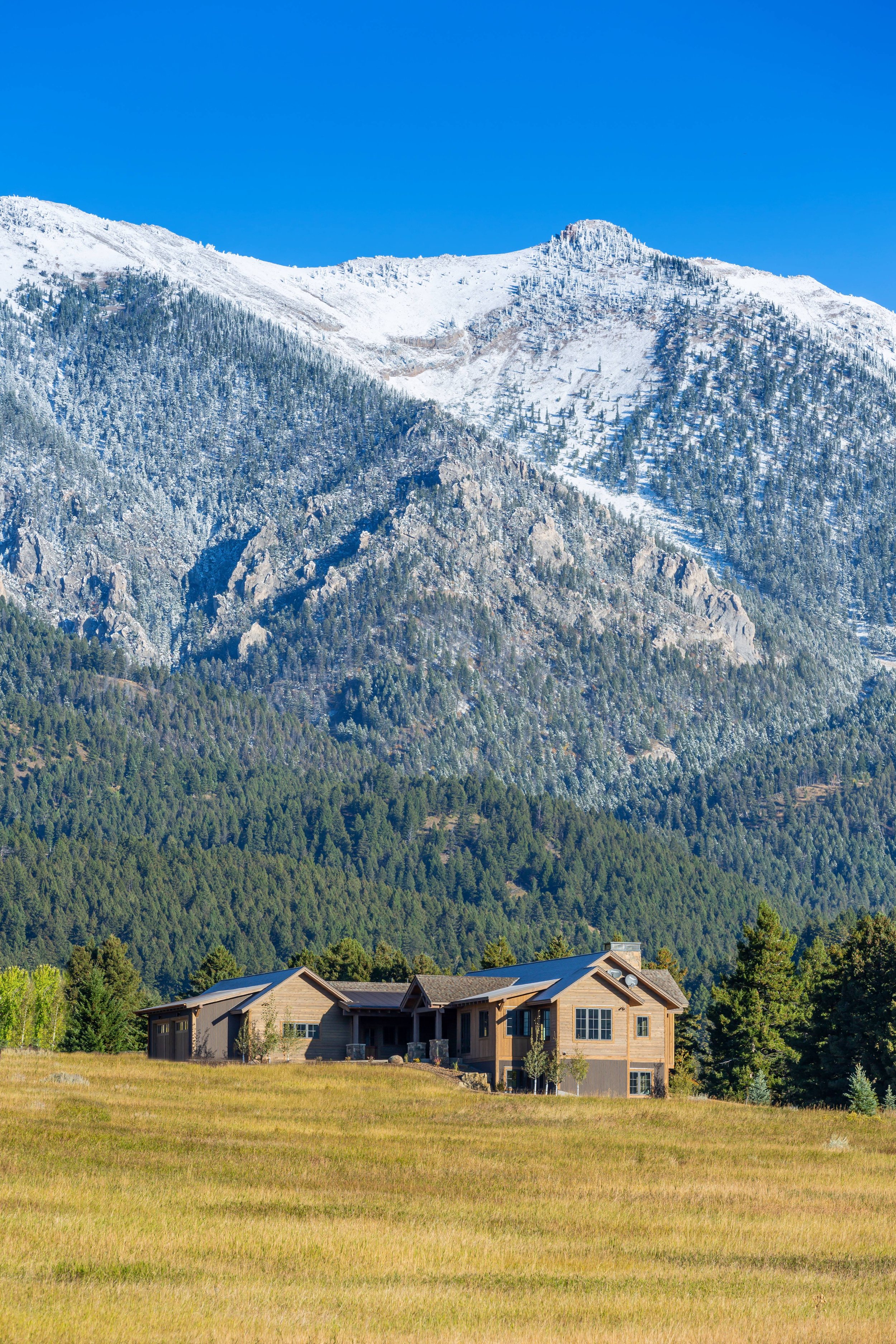
A Mountain View
Situated in the Bridger Hills, the changing months allow for enjoying the intricacies of a new season.









