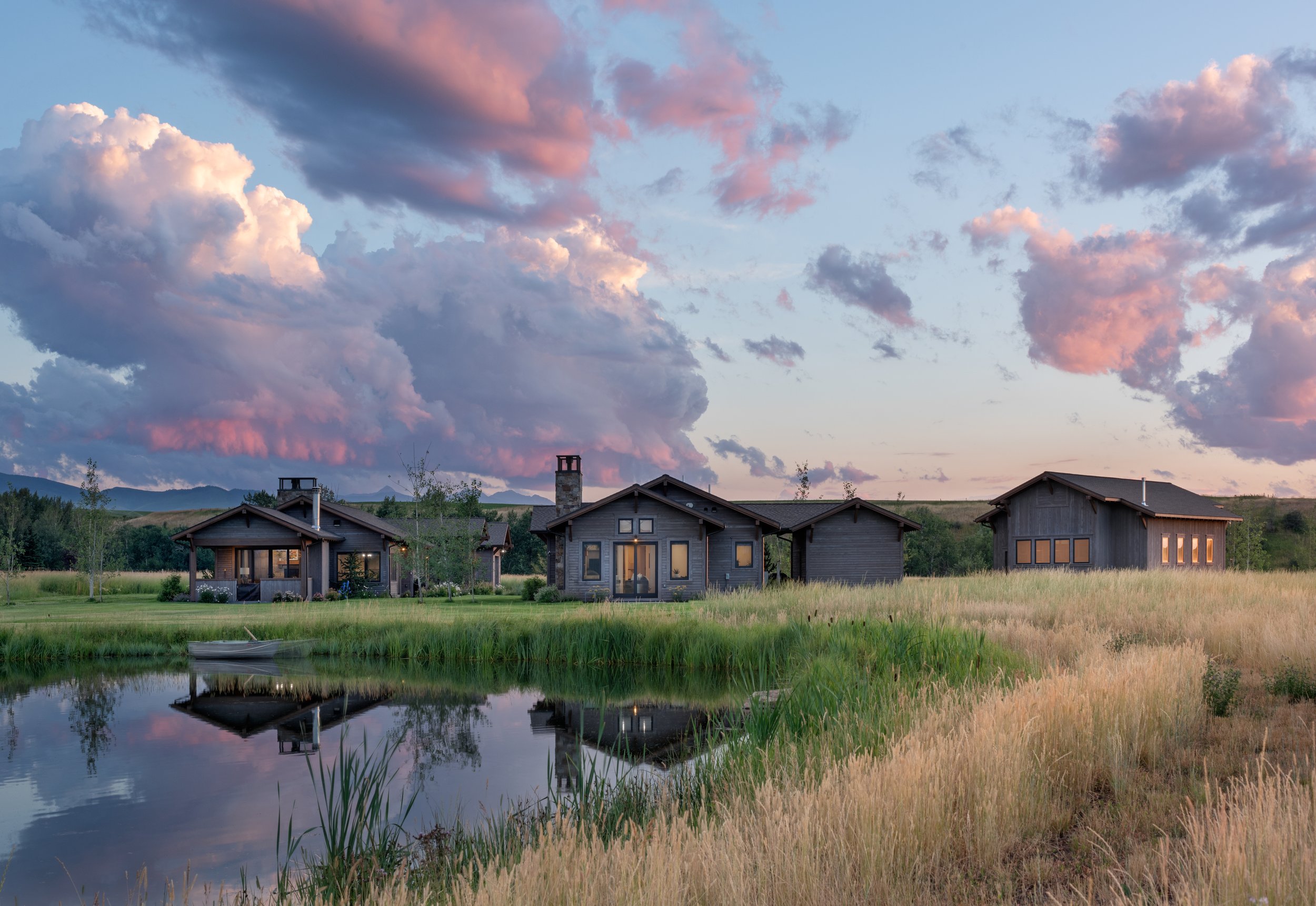
The Johnson Road Residence
Getting away from the hustle and bustle, this awe-inspiring setting provides the family a peaceful place to retreat to.
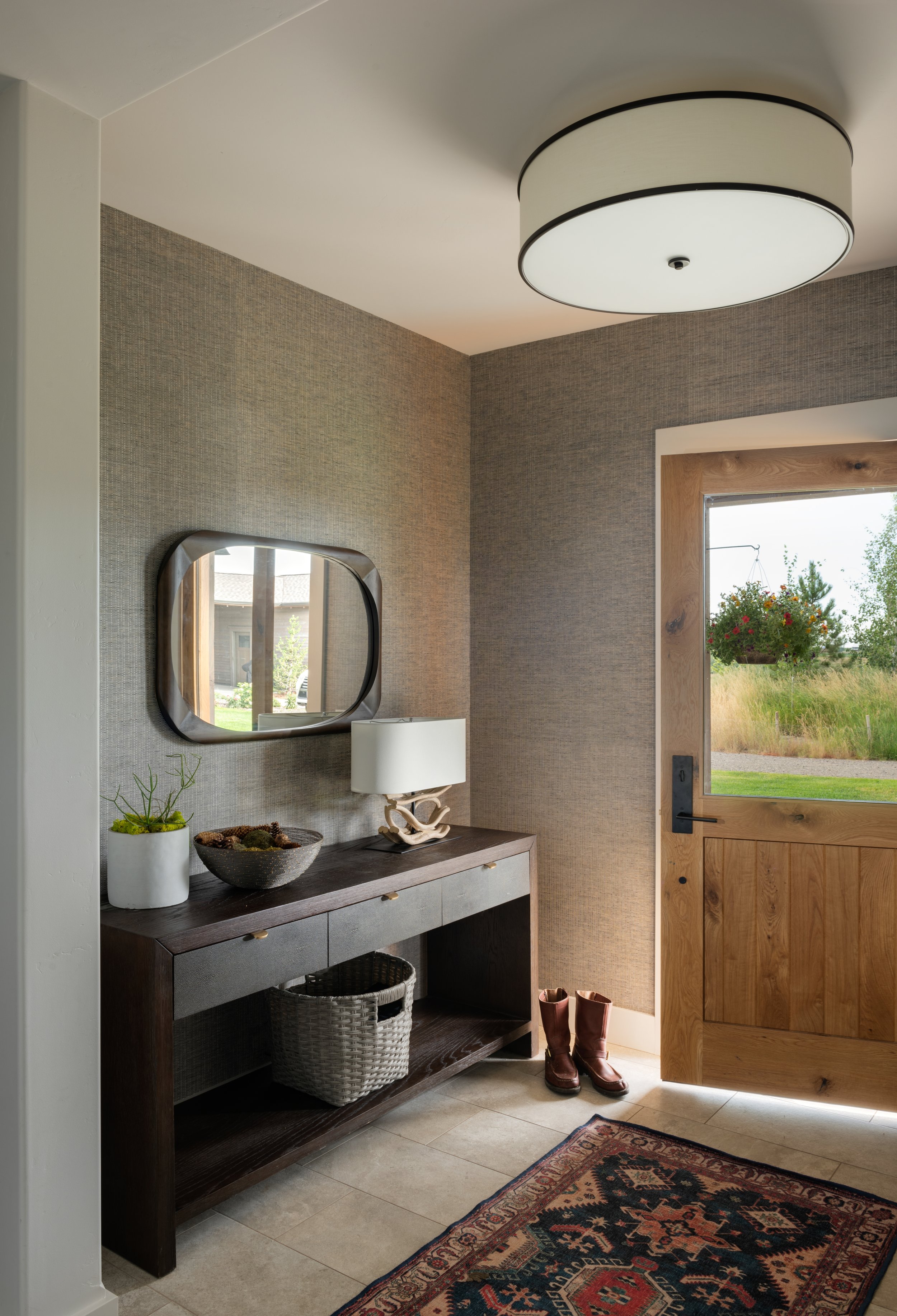
The Entrance
Personal touches provide a warm and welcoming entryway.
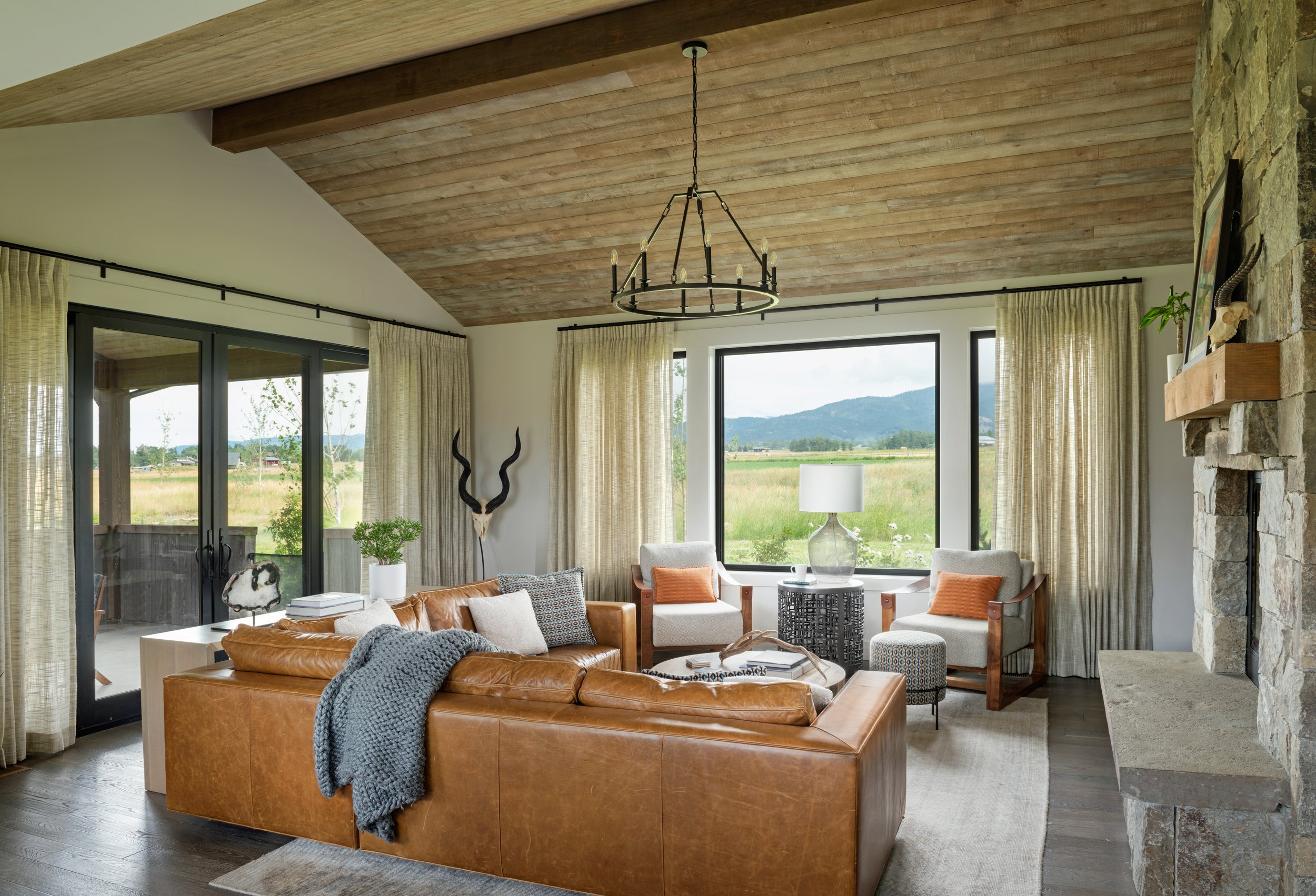
The Great Room
The fir ceiling helps keep the room quieter, feel larger and contributes to the overall coziness of the great room.
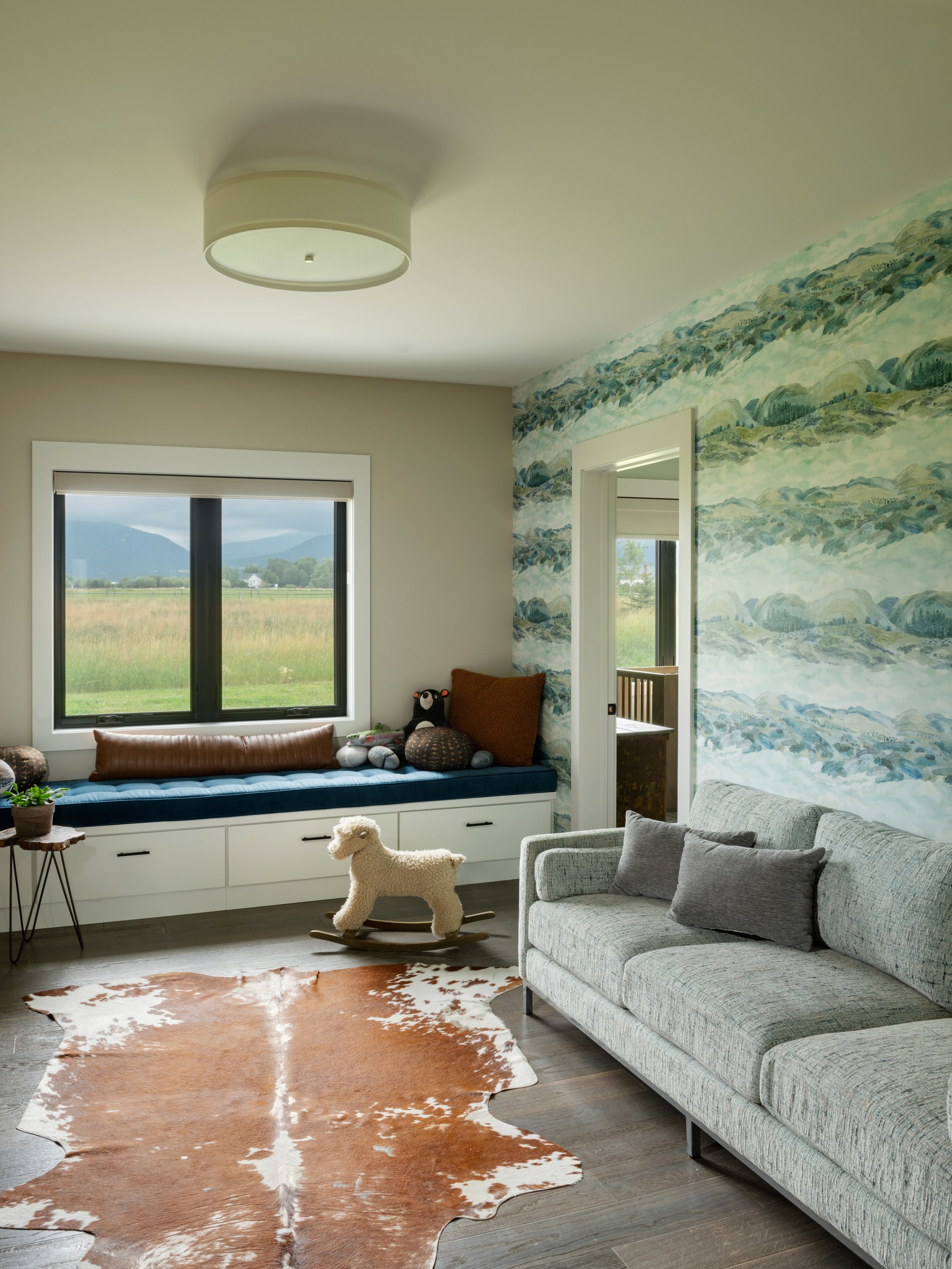
Built-In Comfort
A built-in bench with storage frames the view, while layered textures and finishes balance comfort, rhythm, and spatial efficiency.
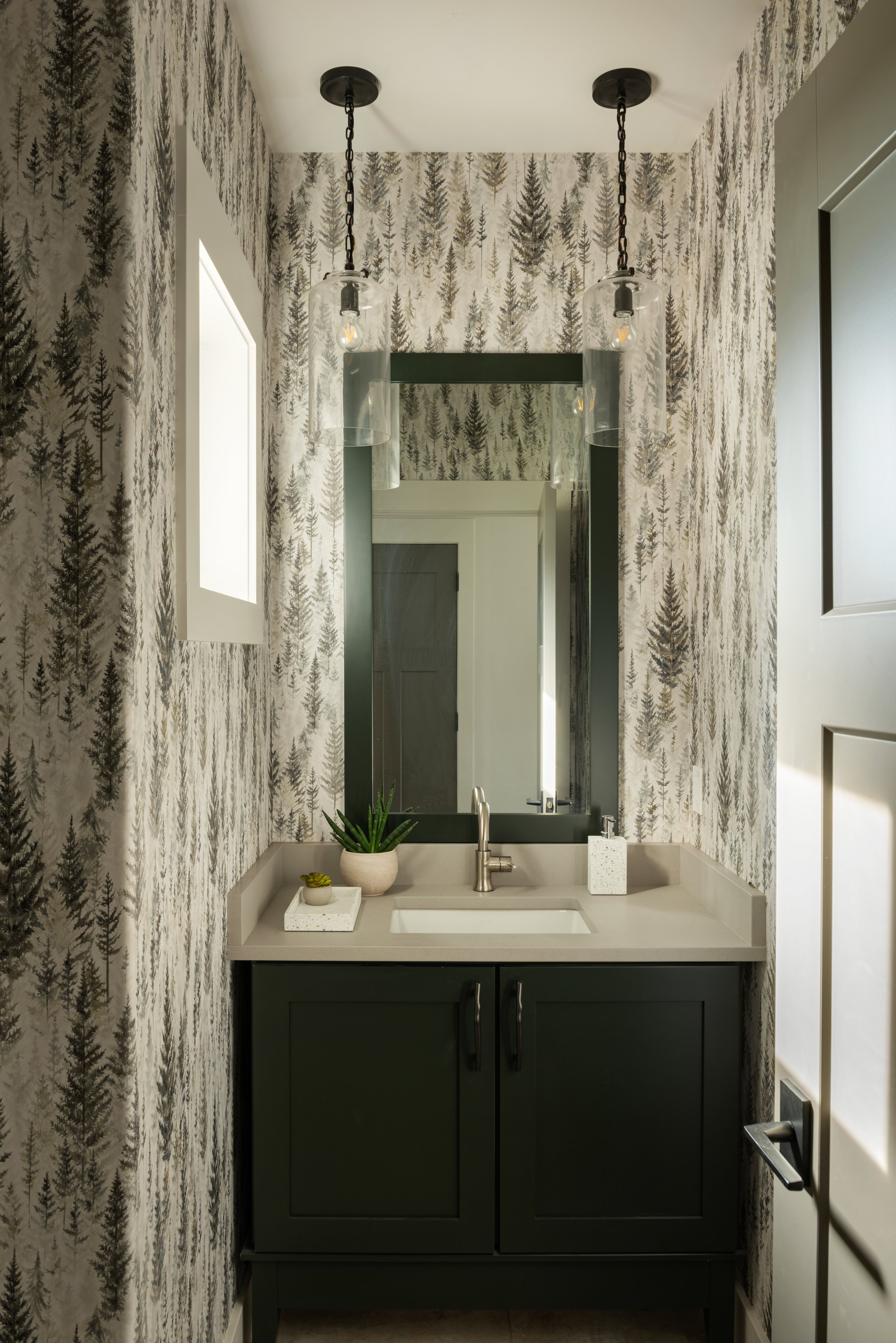
The Powder Bath
Bold wallpaper and integrated detailing define this compact powder room—where custom millwork and mirrored surfaces enhance depth and light.
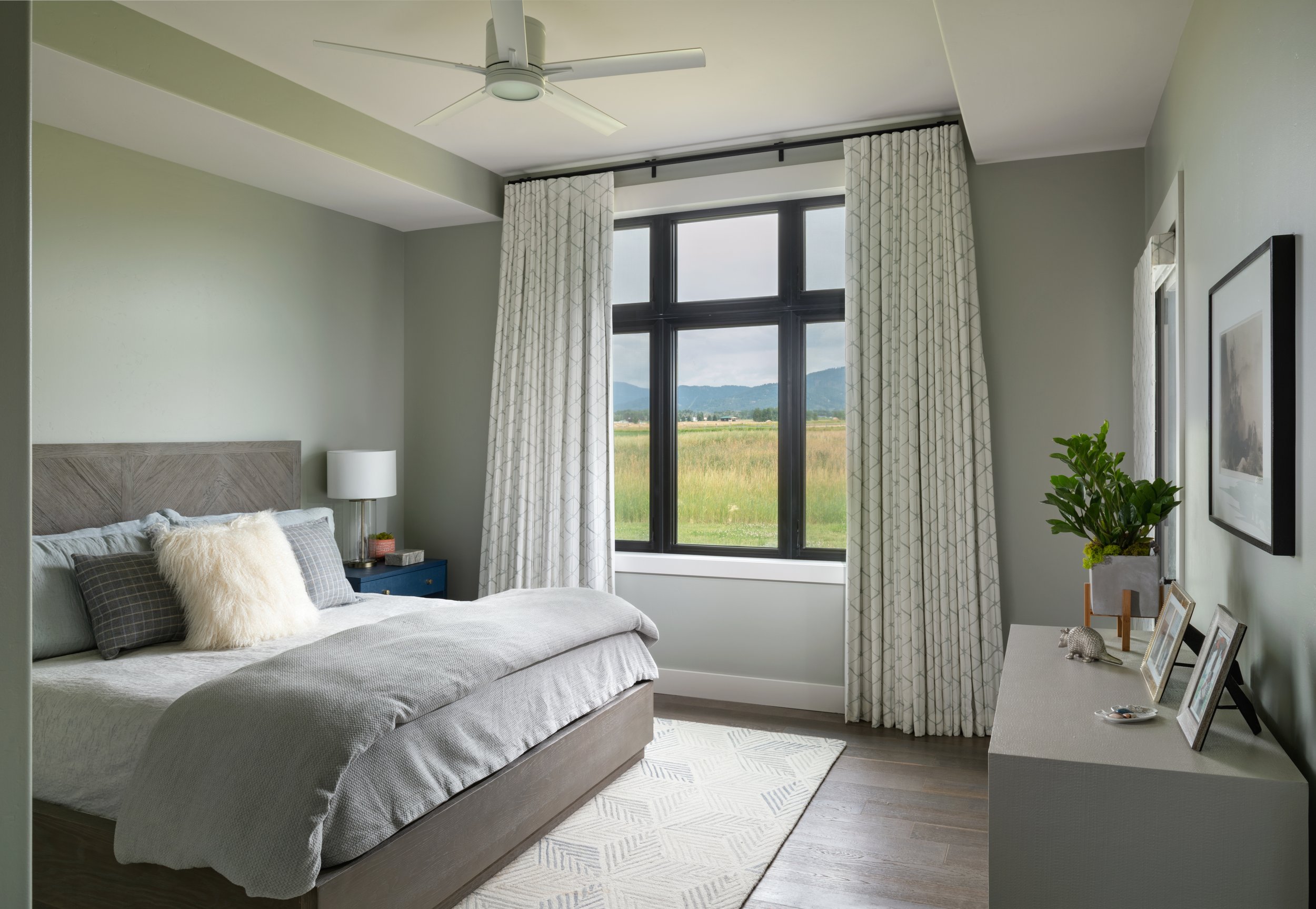
The Bedroom
The soft green color used on the accent wall is soothing and invites relaxation and diffuses anxiety. Prepare for a restful nights sleep.
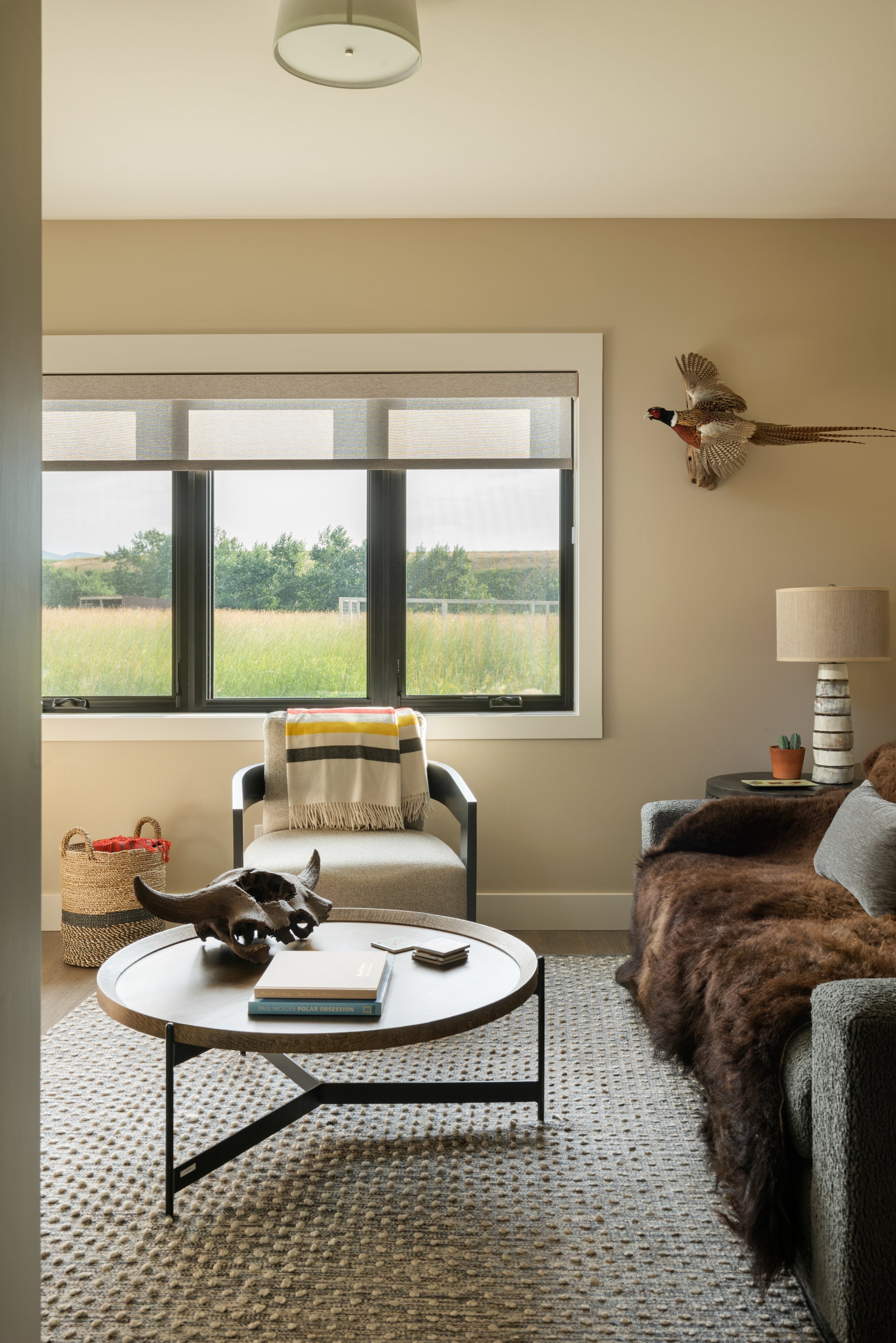
A Quiet Sitting Room
With sculptural furnishings, layered textures, and windows, this space invites quiet reflection and connection to the landscape beyond.
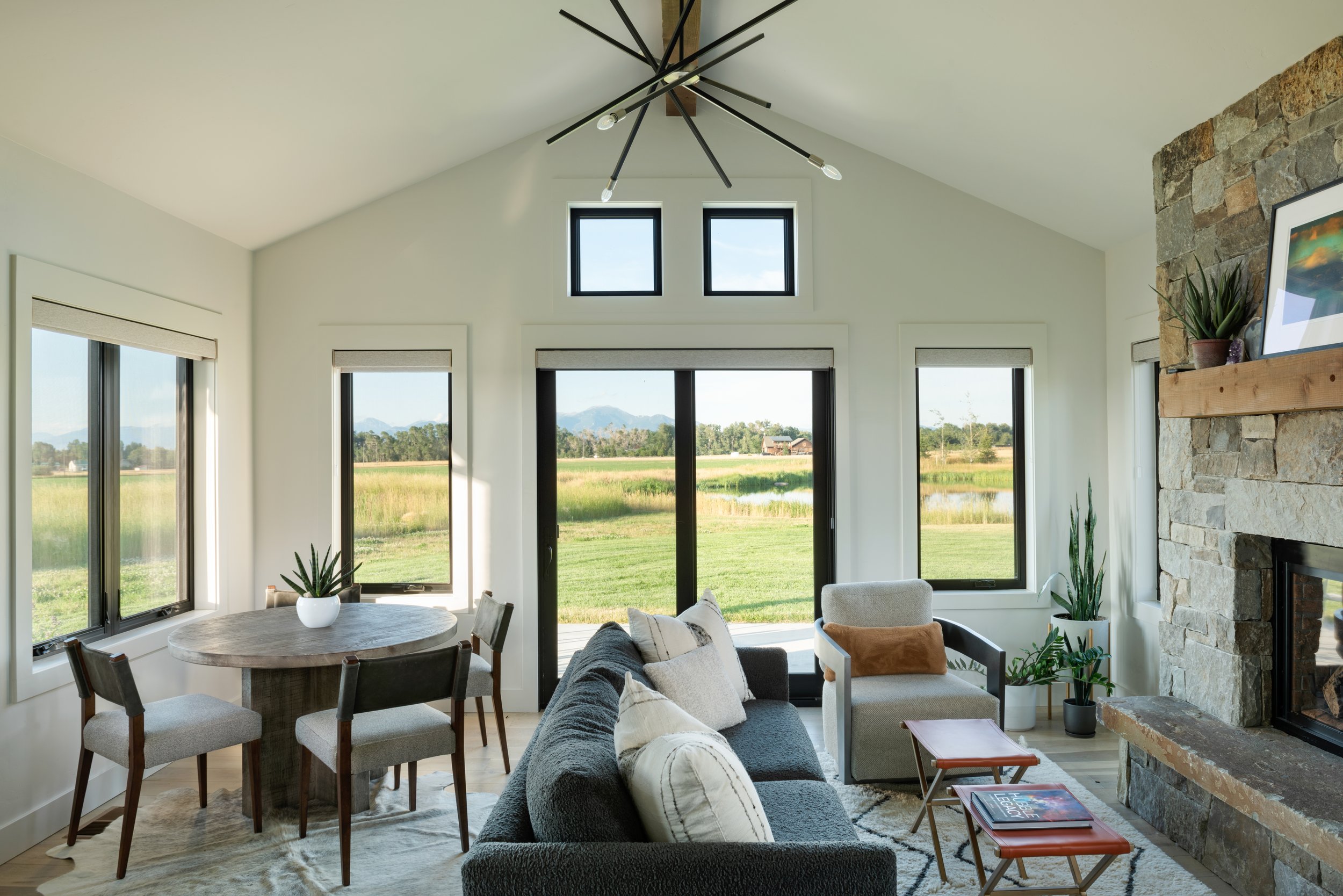
A Living Space
A light-filled living space shaped by vaulted geometry and natural materials—crafted to feel grounded, open, and connected to its site.
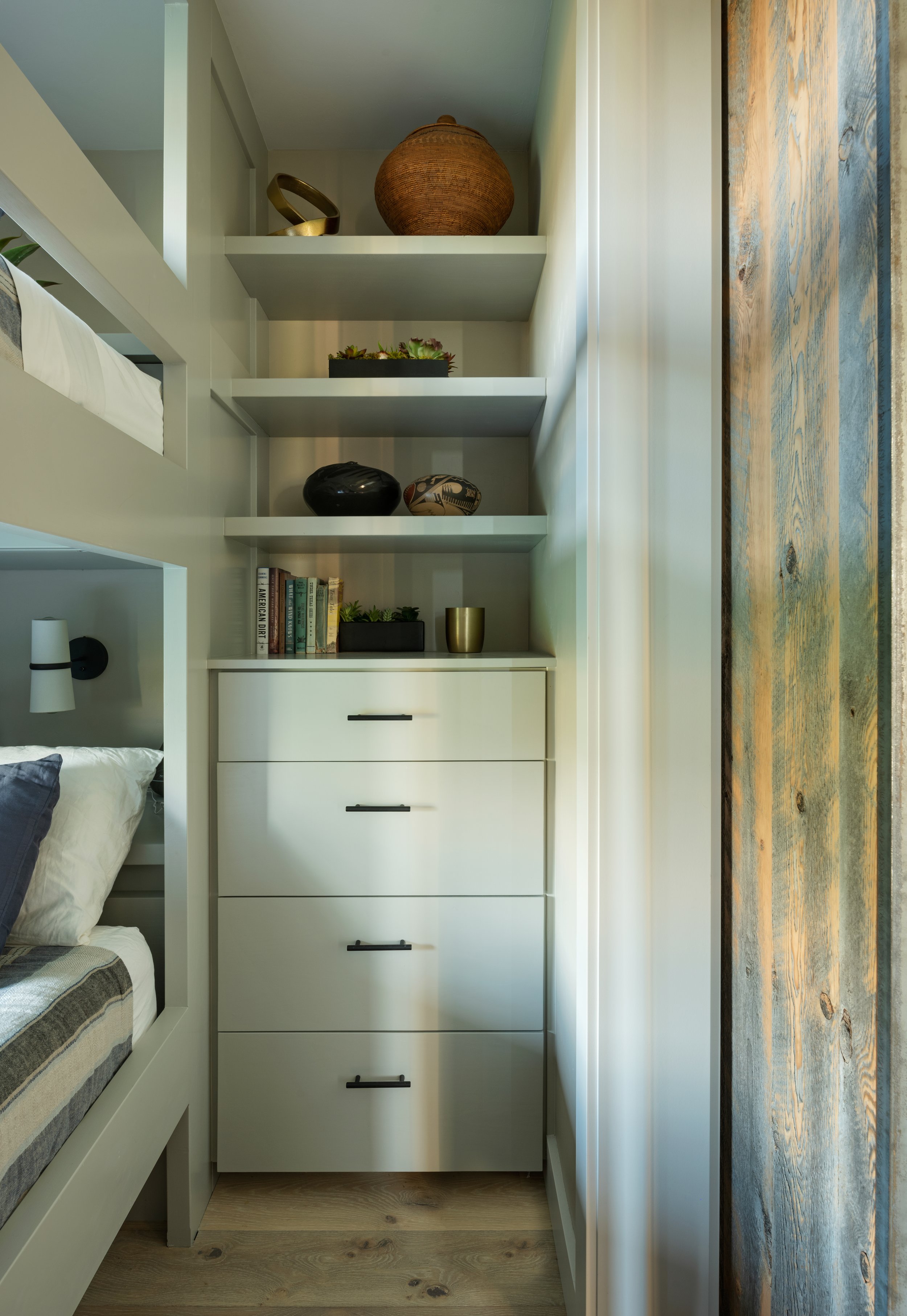
The Bunkroom
Custom bunk beds and recessed cabinetry optimize spatial flow, balancing rustic materiality with modern precision.
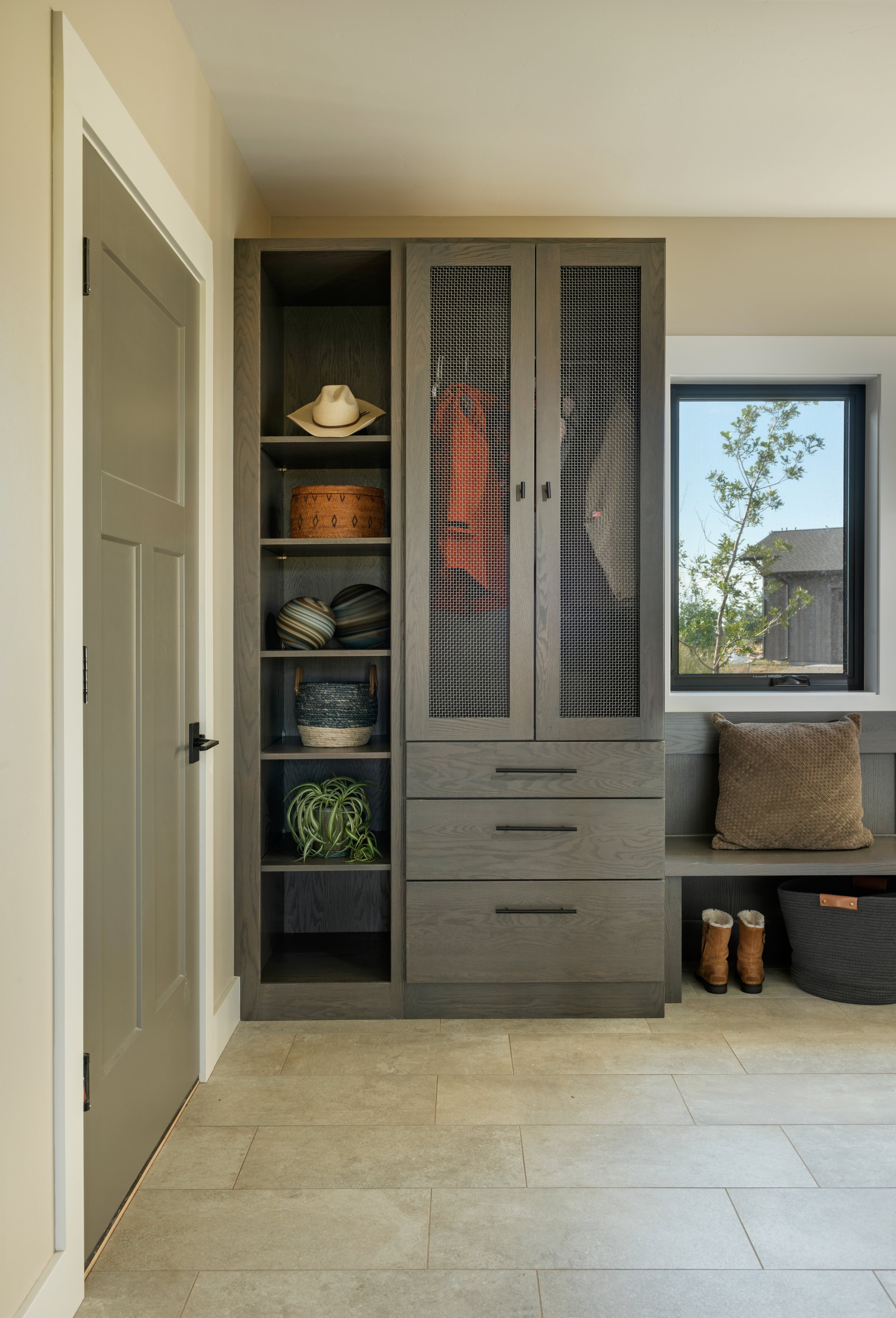
Mud Room
Welcome home from a hard day of work or play. This custom designed cabinetry and shelving keeps everything organized.
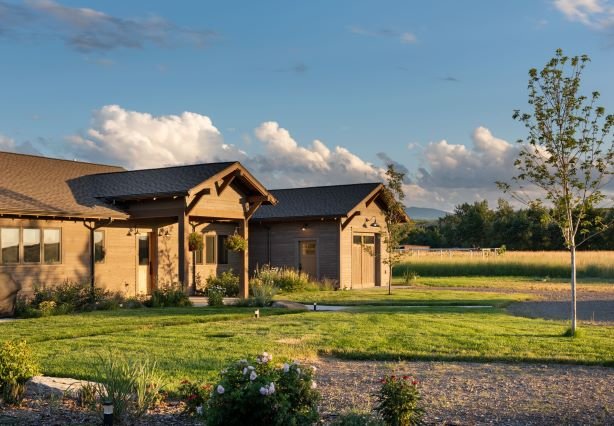
A Home in Harmony
Warm light, natural textures, and open land converge in a home that feels both timeless and deeply rooted.











