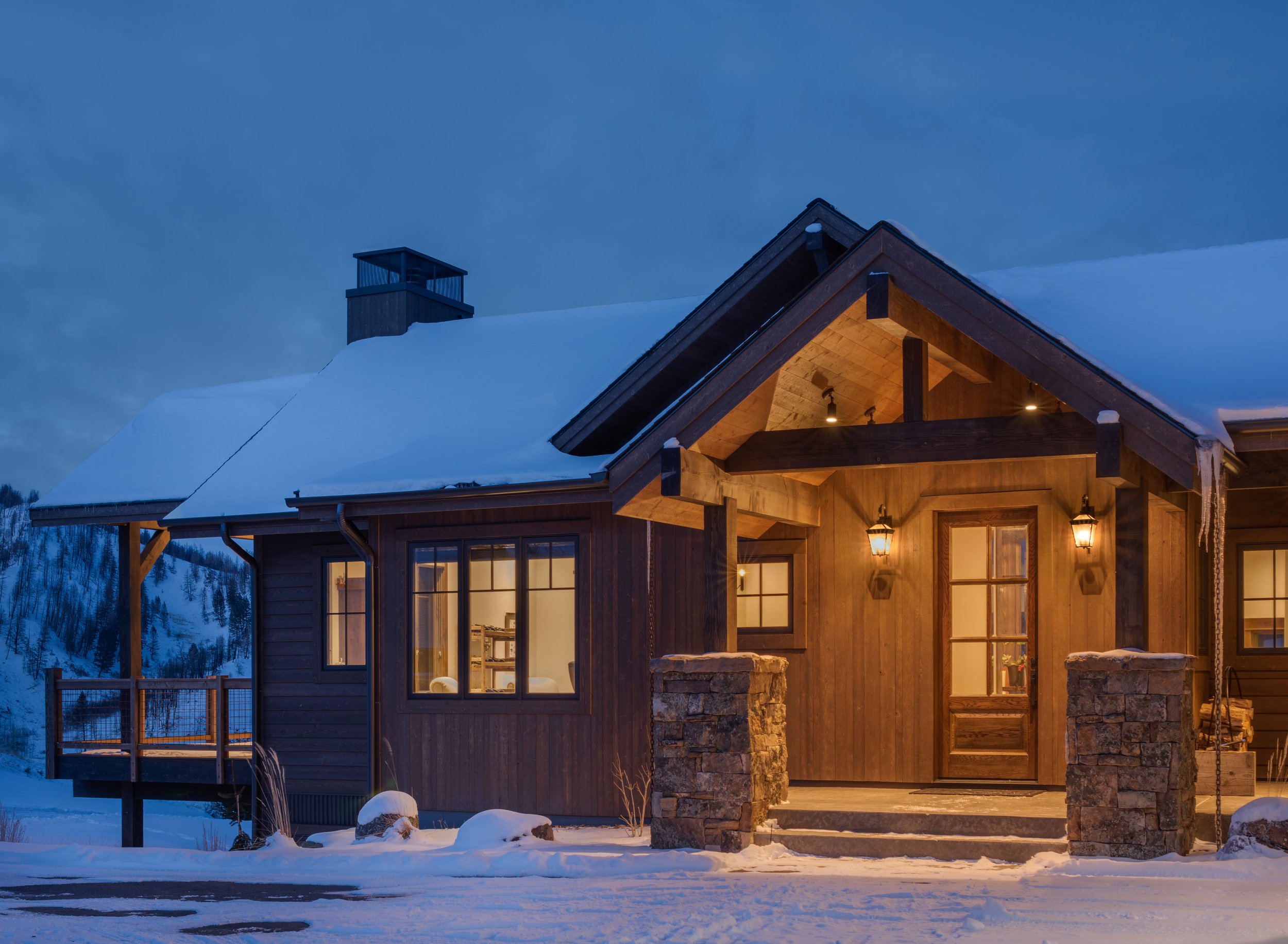
Welcome Home
Cedar shiplap exterior siding with timber beams, and fir ceiling in the entryway set the tone as you are welcomed into this beautifully designed mountain home.
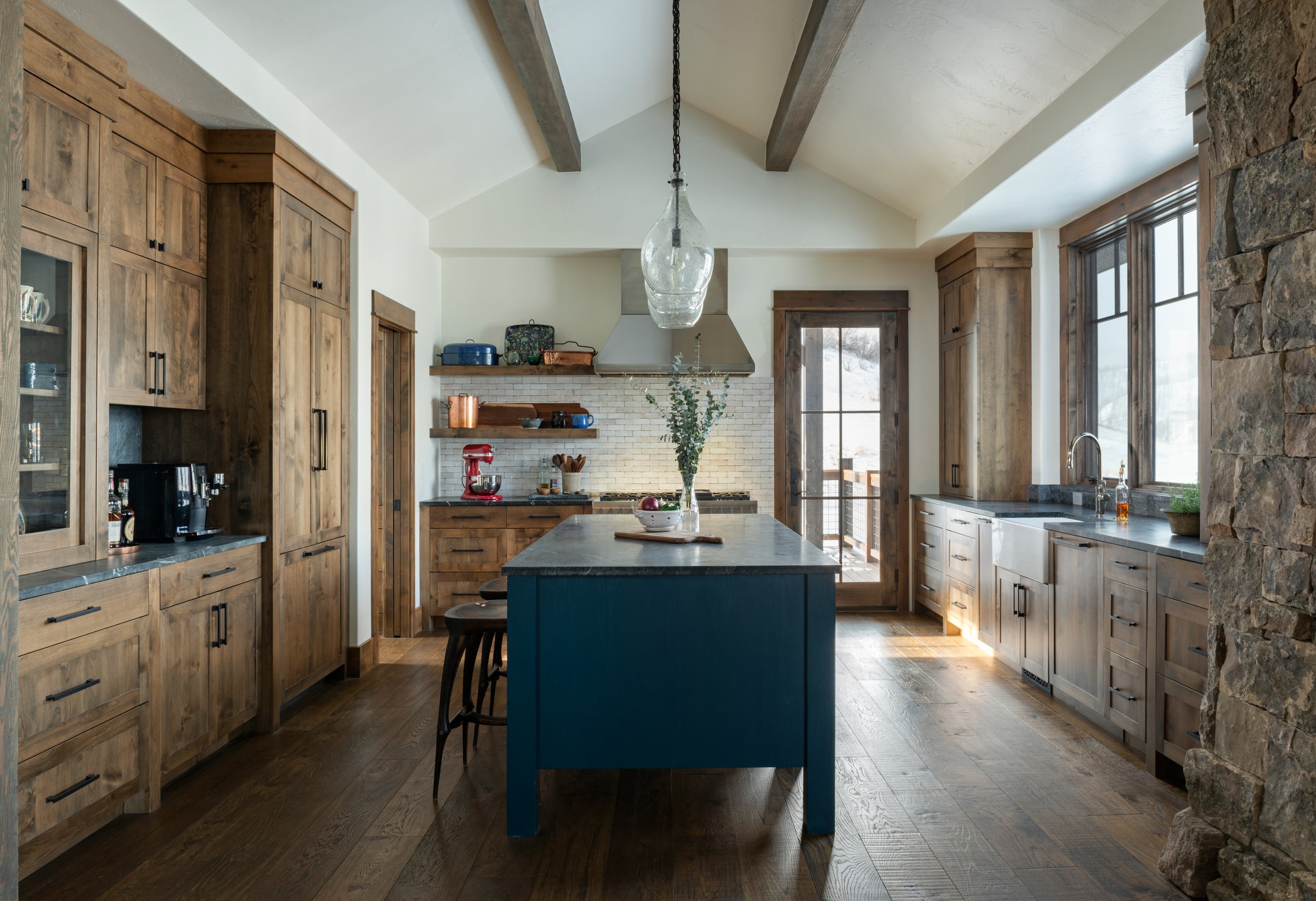
Galley Kitchen
The island in this galley kitchen provides a place to gather and enjoy a cup of coffee in the early morning sunshine. Cabinets are knotty alder. The soapstone countertops require little maintenance.
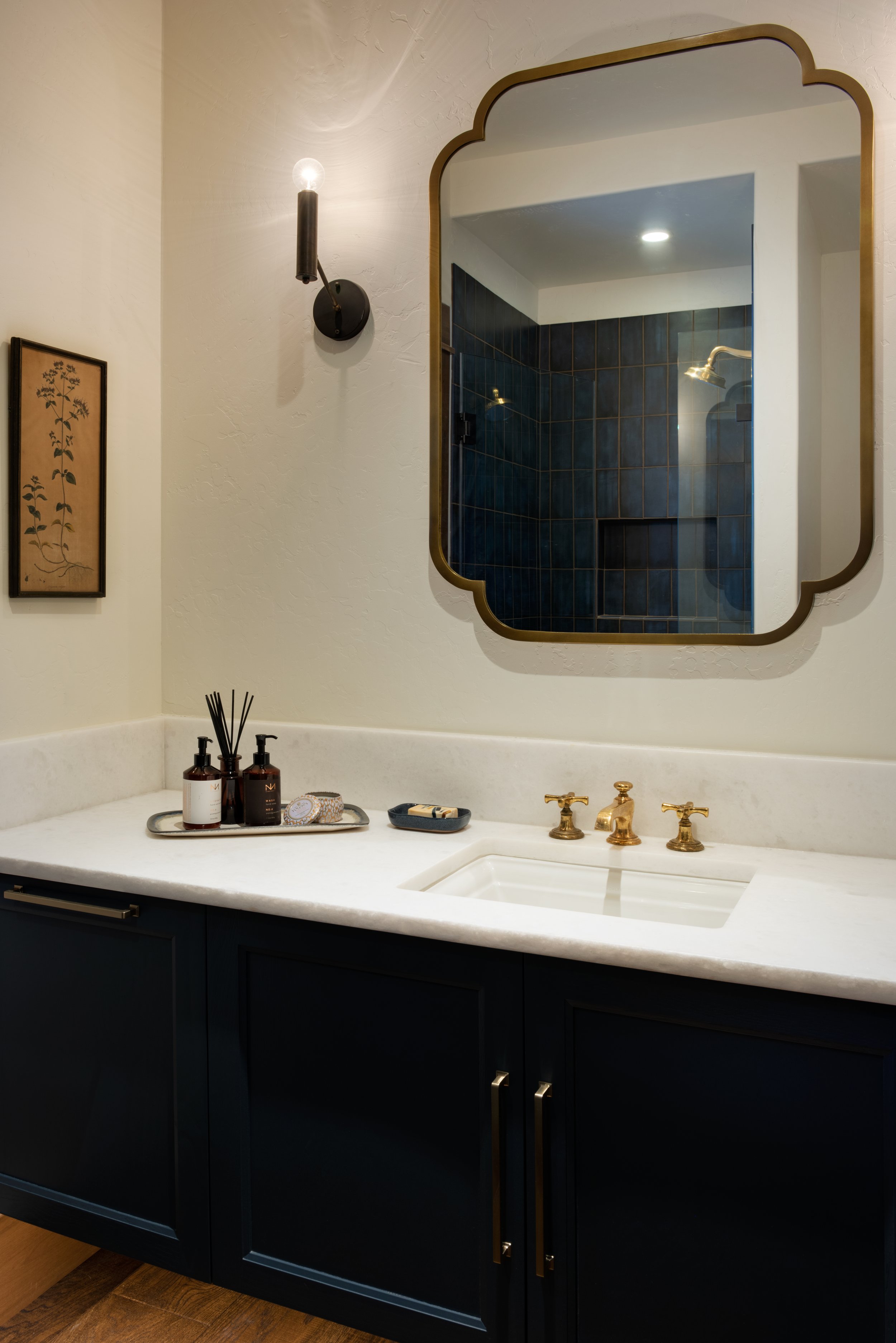
Guest Bathroom
The gold trimmed mirror and vibrant brushed moderne brass gives this guest bathroom a classy look.
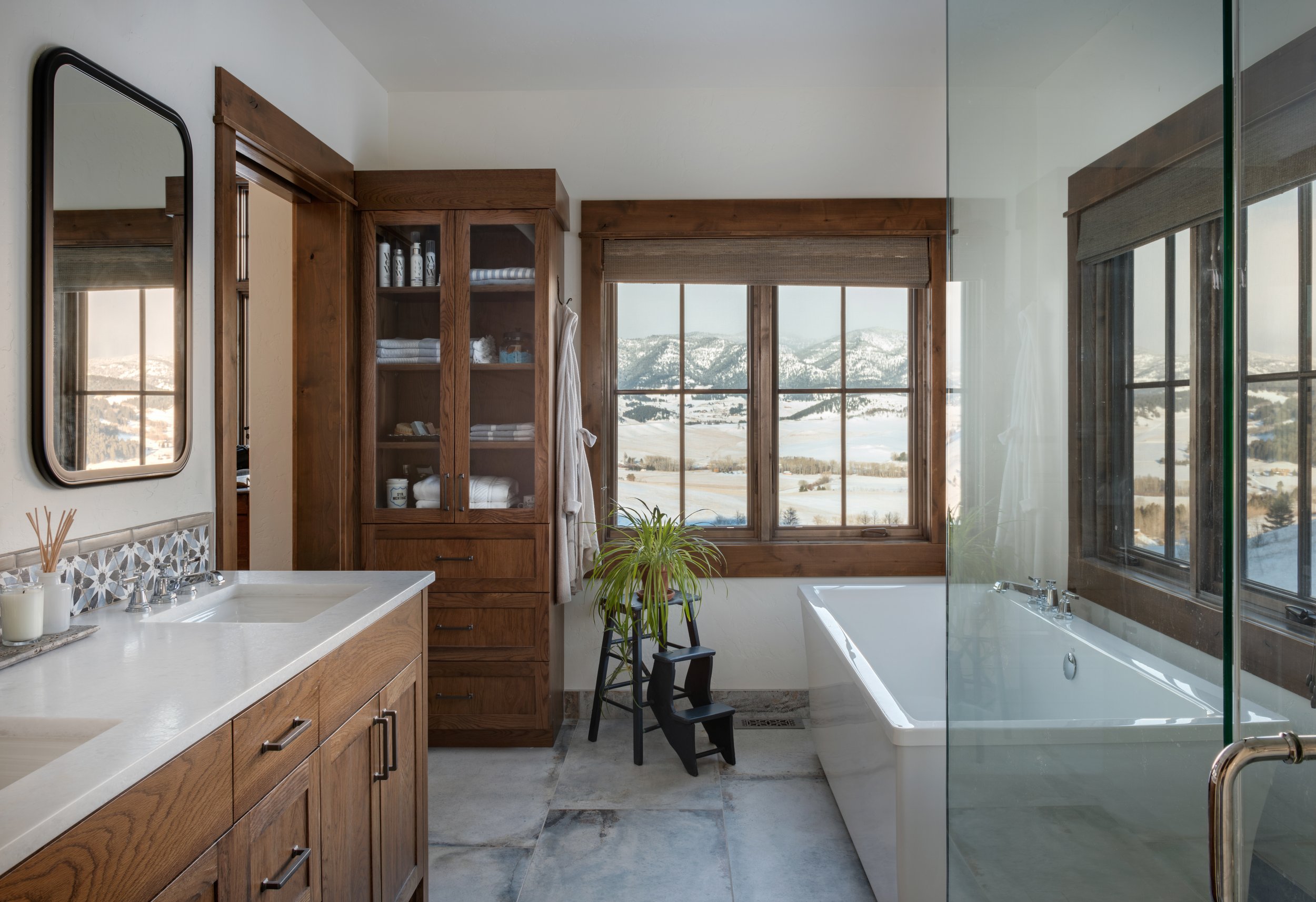
Primary Bath
Enjoy a relaxing soak in this freestanding tub by Kohler. The warmth of the oak cabinetry is classic with timeless beauty.
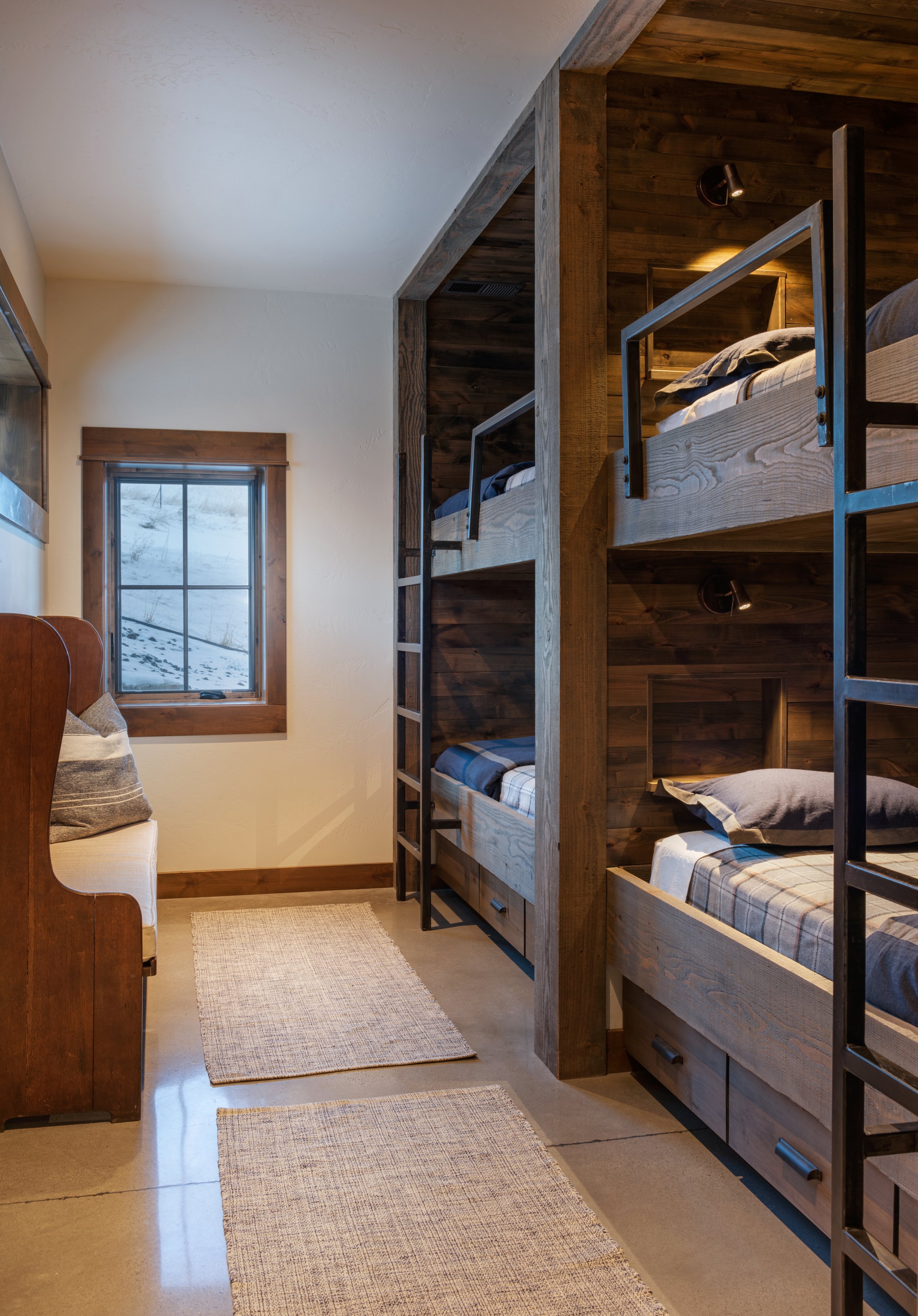
Bunk Beds
Custom made wire-brushed fir bunk beds. What a great space for kids to share the adventures of their day before a restful night’s sleep.
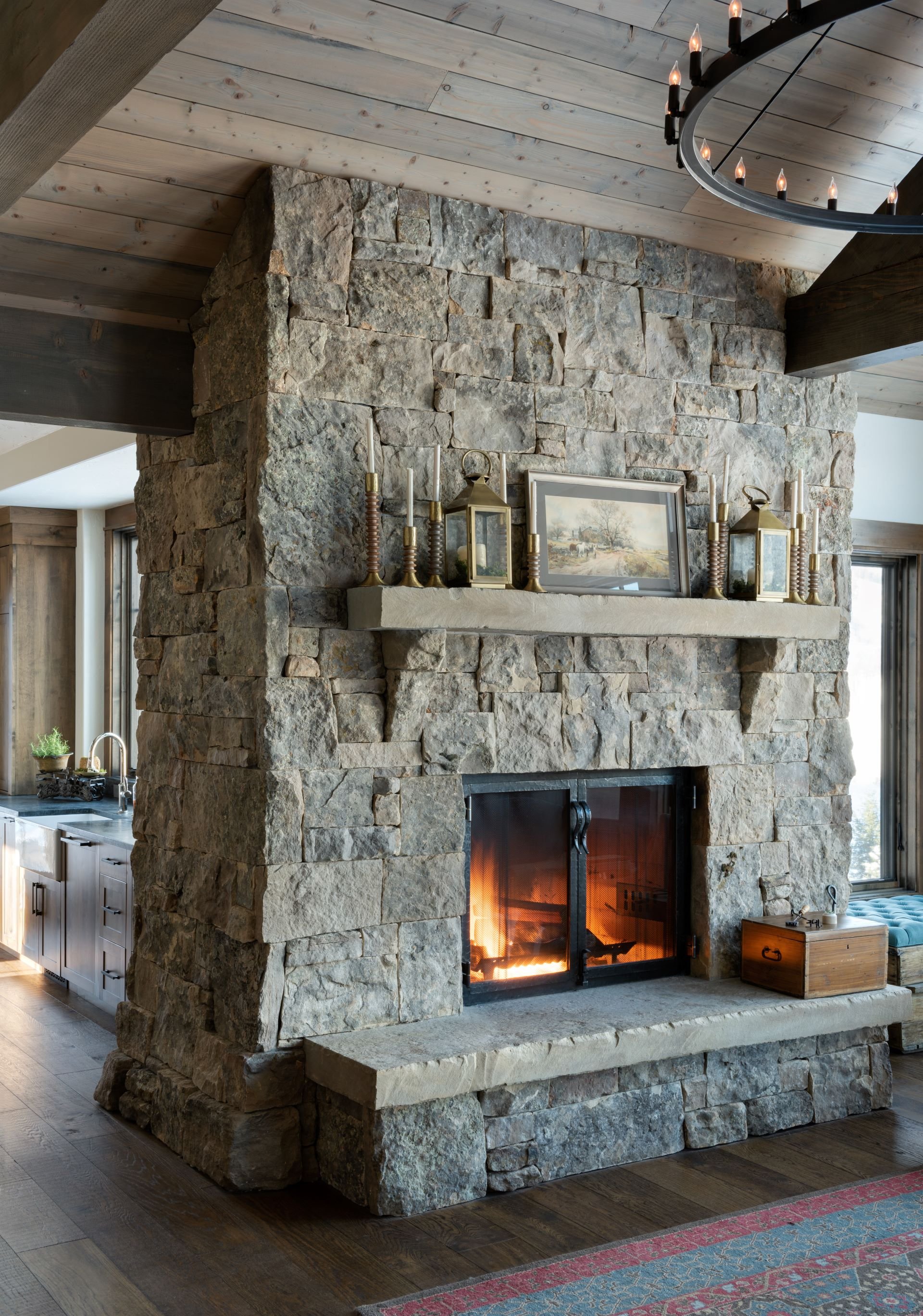
A Fireplace Framed in Craft
Anchored by stone and framed in timber, this fireplace becomes the heart of the home—where texture, light, and material converge.
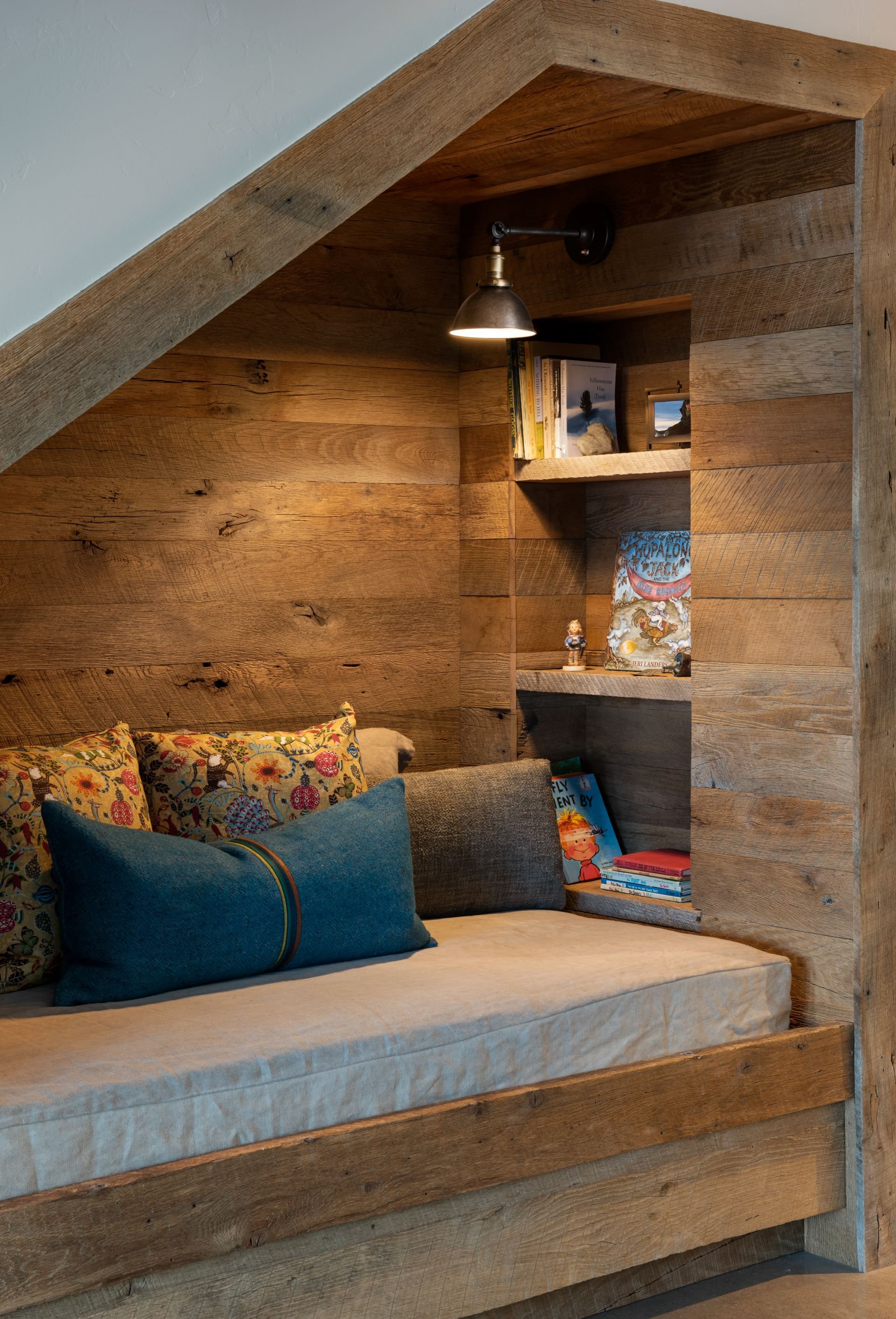
Reading Nook
A great space to enjoy a cup of tea and read a book. Wall finish is reclaimed fir.
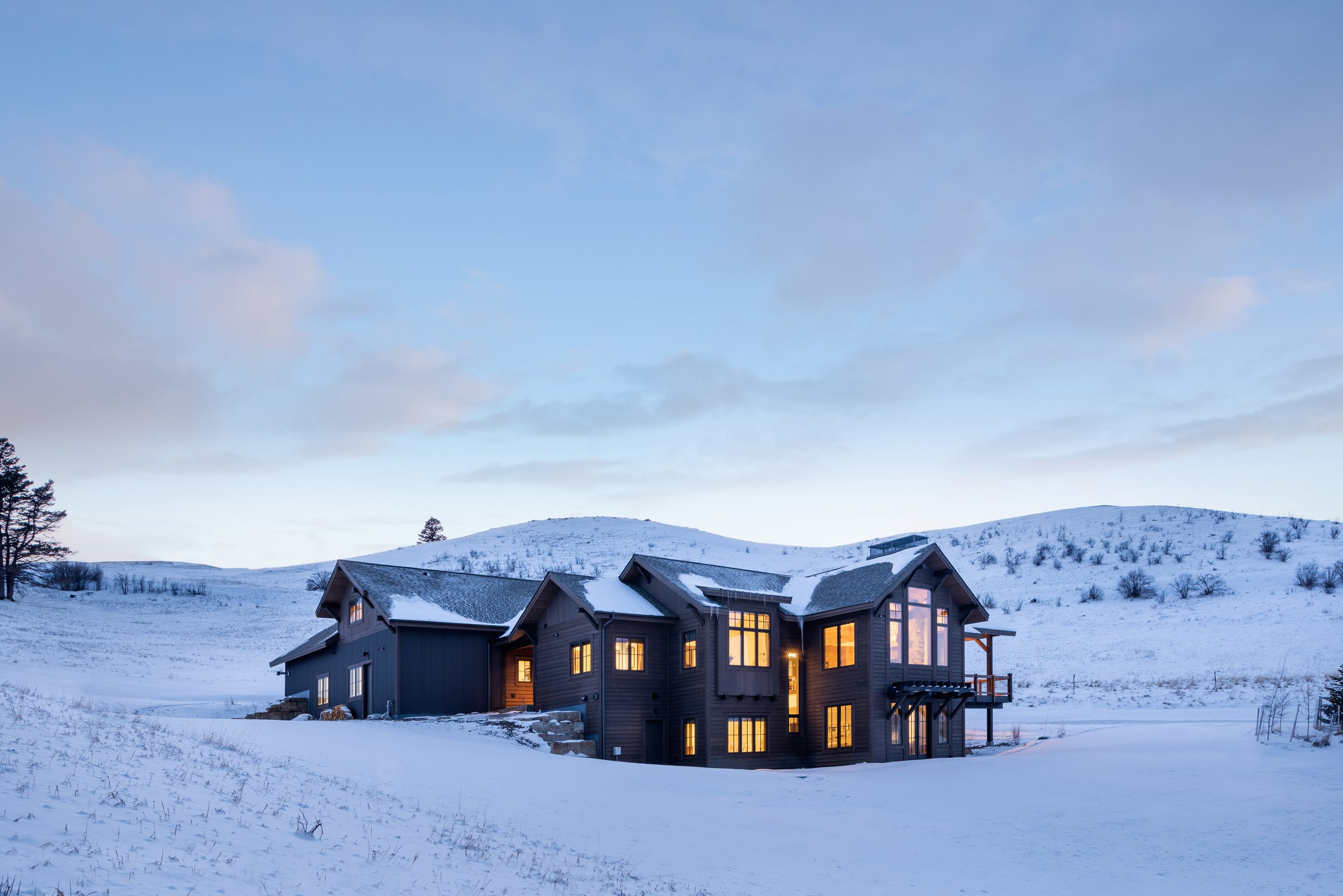
A Home in Stillness
Illuminated from within, its gabled rooflines frame expansive windows that invite the landscape in while creating a sense of shelter and retreat.








