
Approach | Ross Peak Hideaway
The residence is sited to maximize connections to surrounding views.
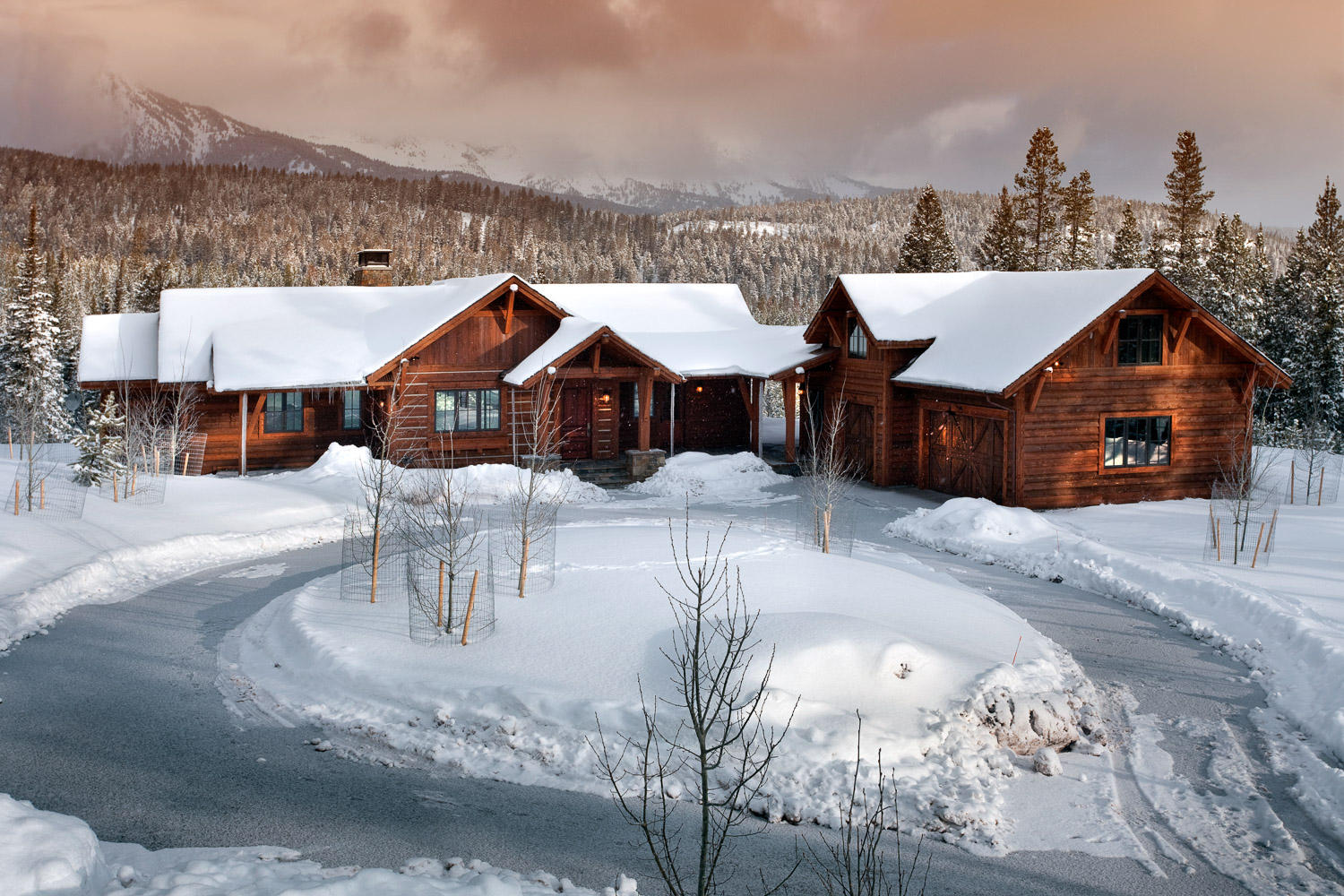
Driveway | Ross Peak Hideaway
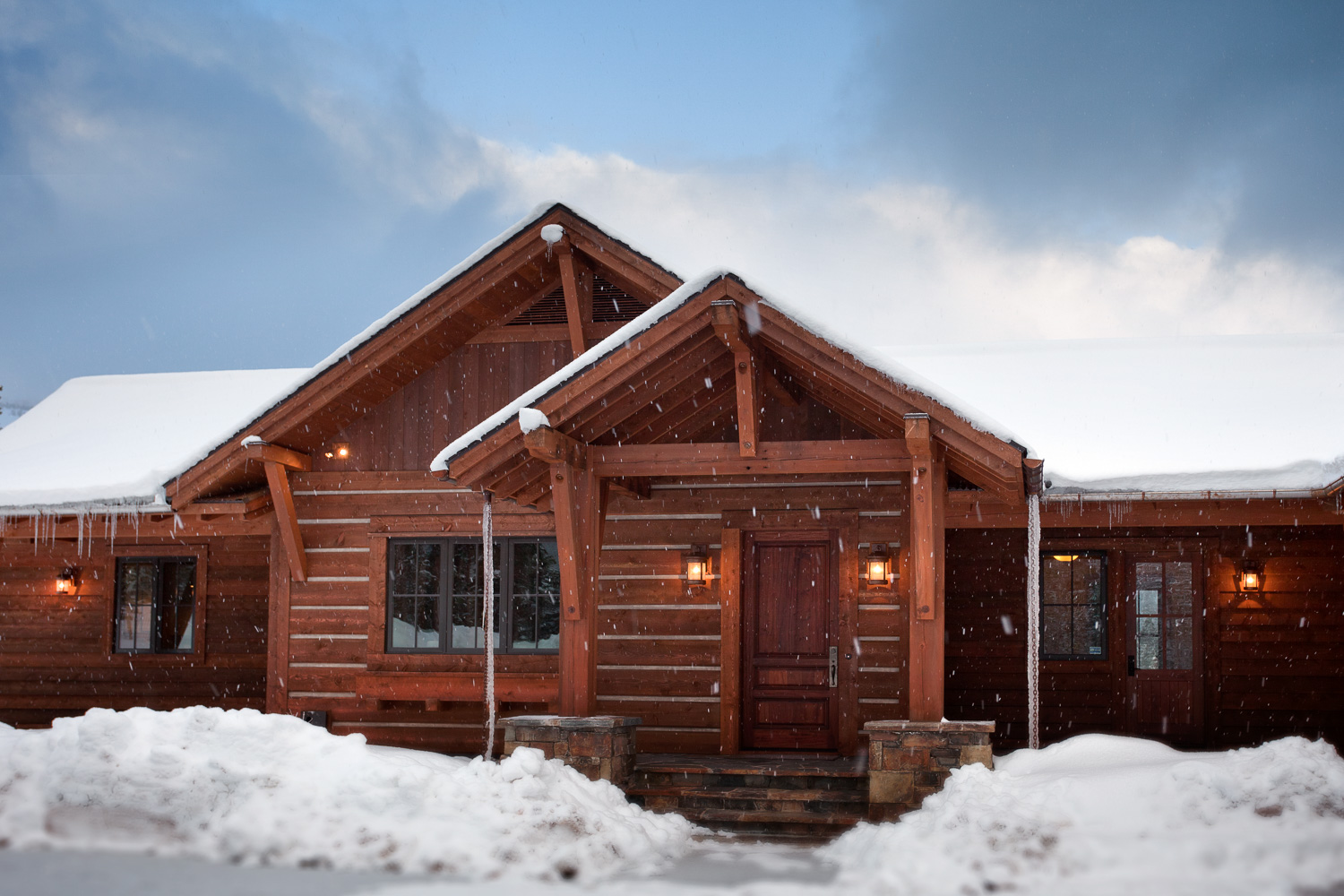
Entry | Ross Peak Hideaway
Entry with log siding, stone veneer, and reclaimed timber framing.
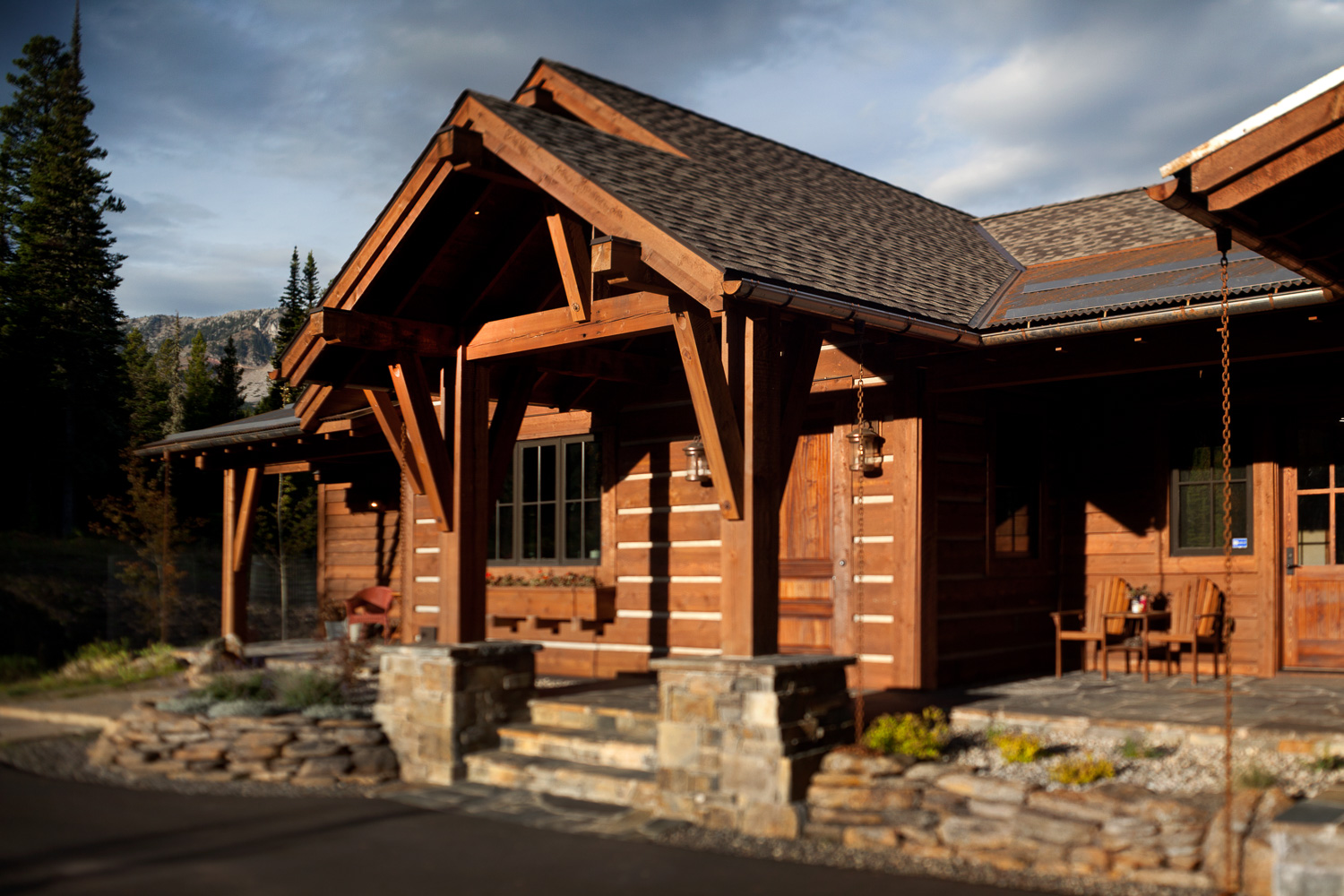
Entry | Ross Peak Hideaway
Entry with log siding, stone veneer, and reclaimed timber framing.
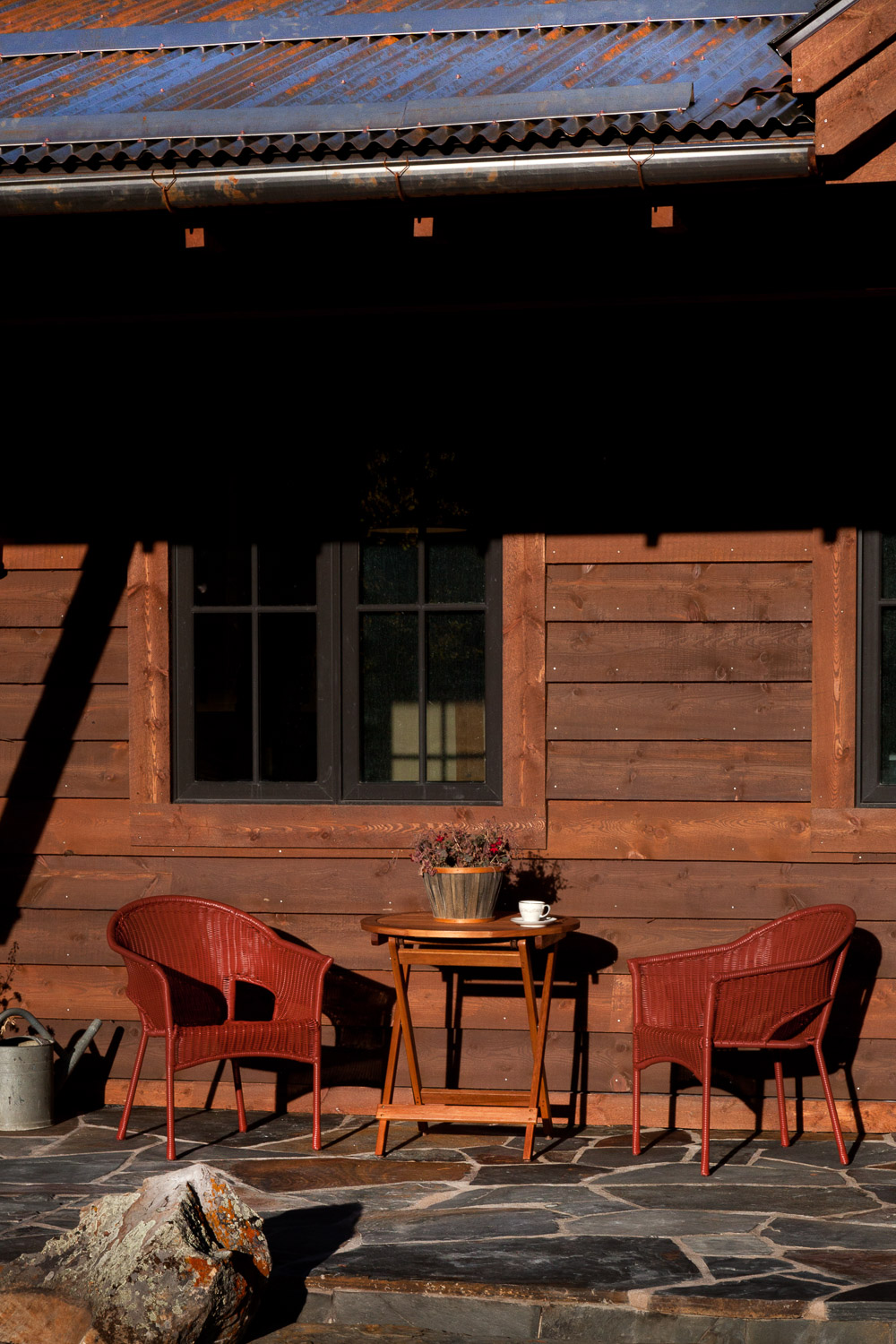
Porch | Ross Peak Hideaway
Pleasant seating area at flagstone patio at entry.
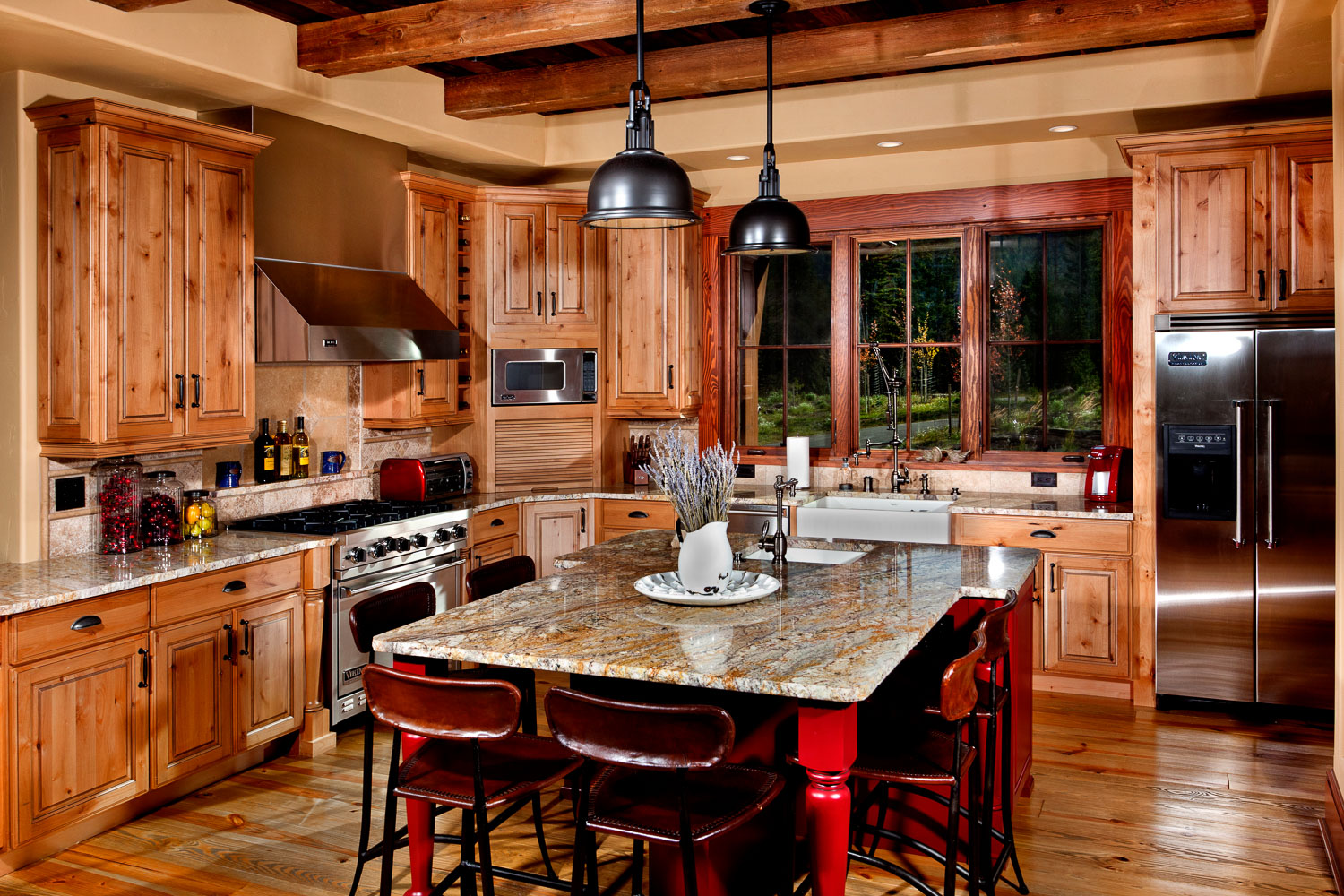
Kitchen | Ross Peak Hideaway
Reclaimed timber ceiling beams and custom cabinetry outfit the kitchen.
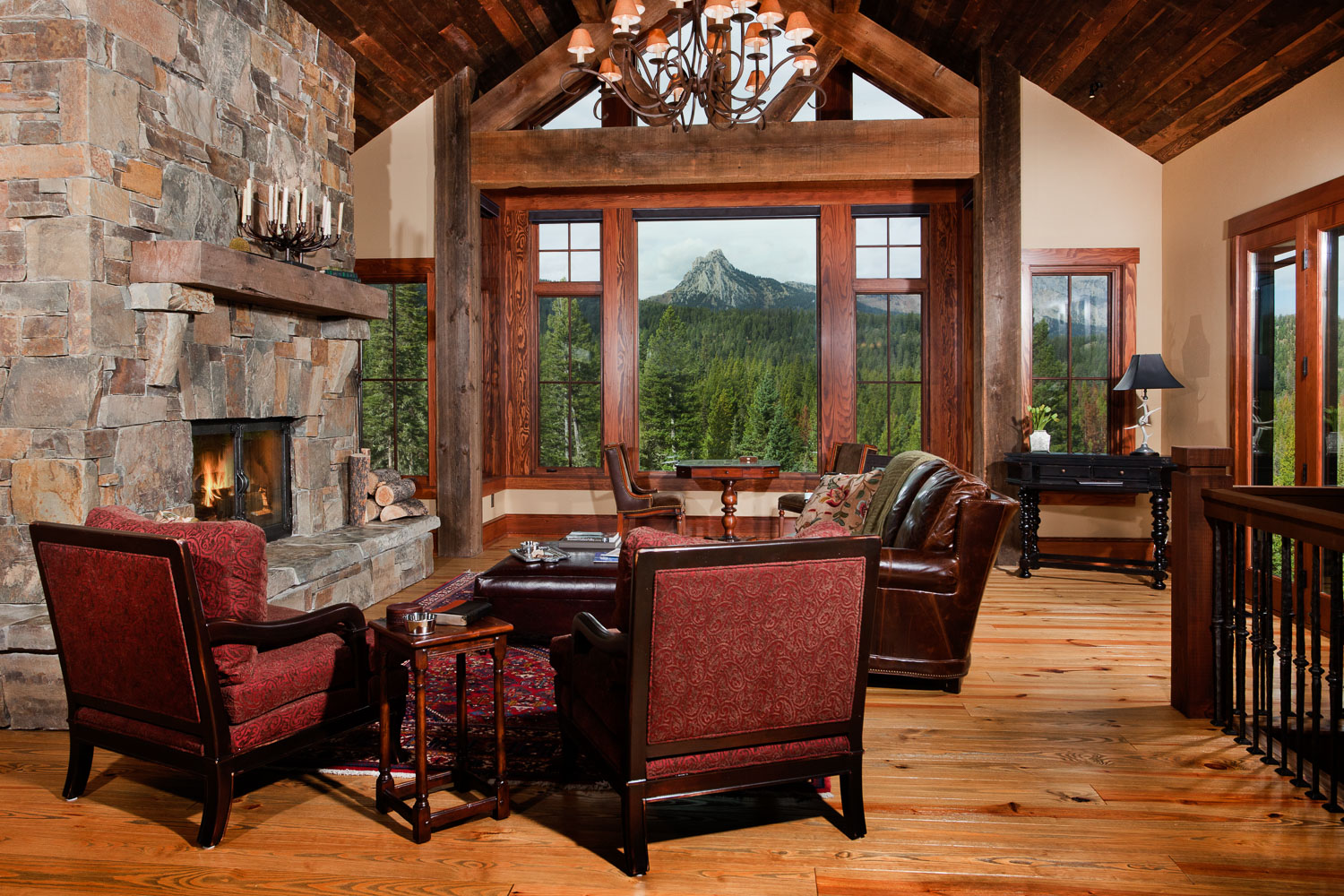
Great Room | Ross Peak Hideaway
Reclaimed timber framing and custom stone masonry in the great room.
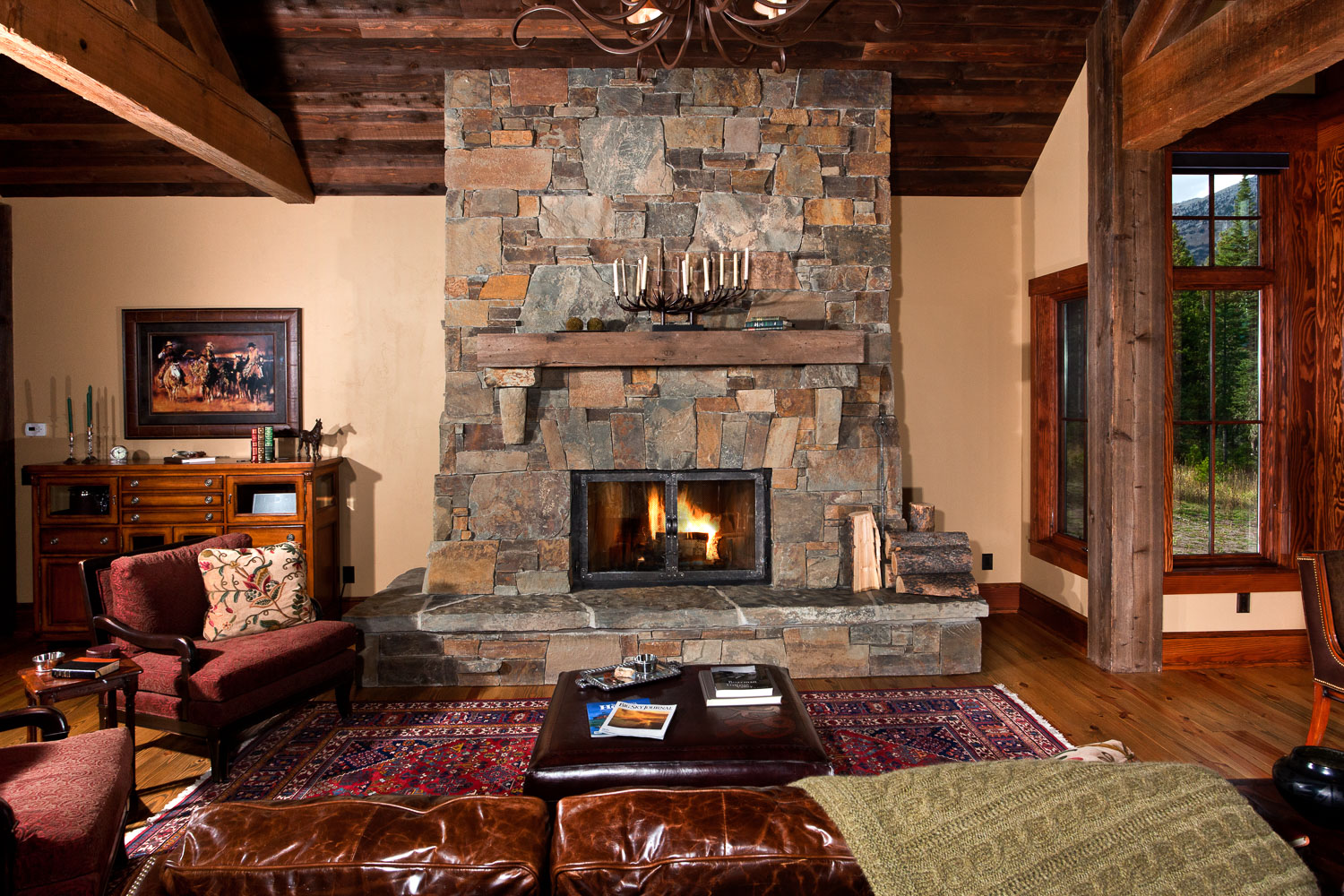
Great Room | Ross Peak Hideaway
Reclaimed timber framing and custom stone masonry in the great room.
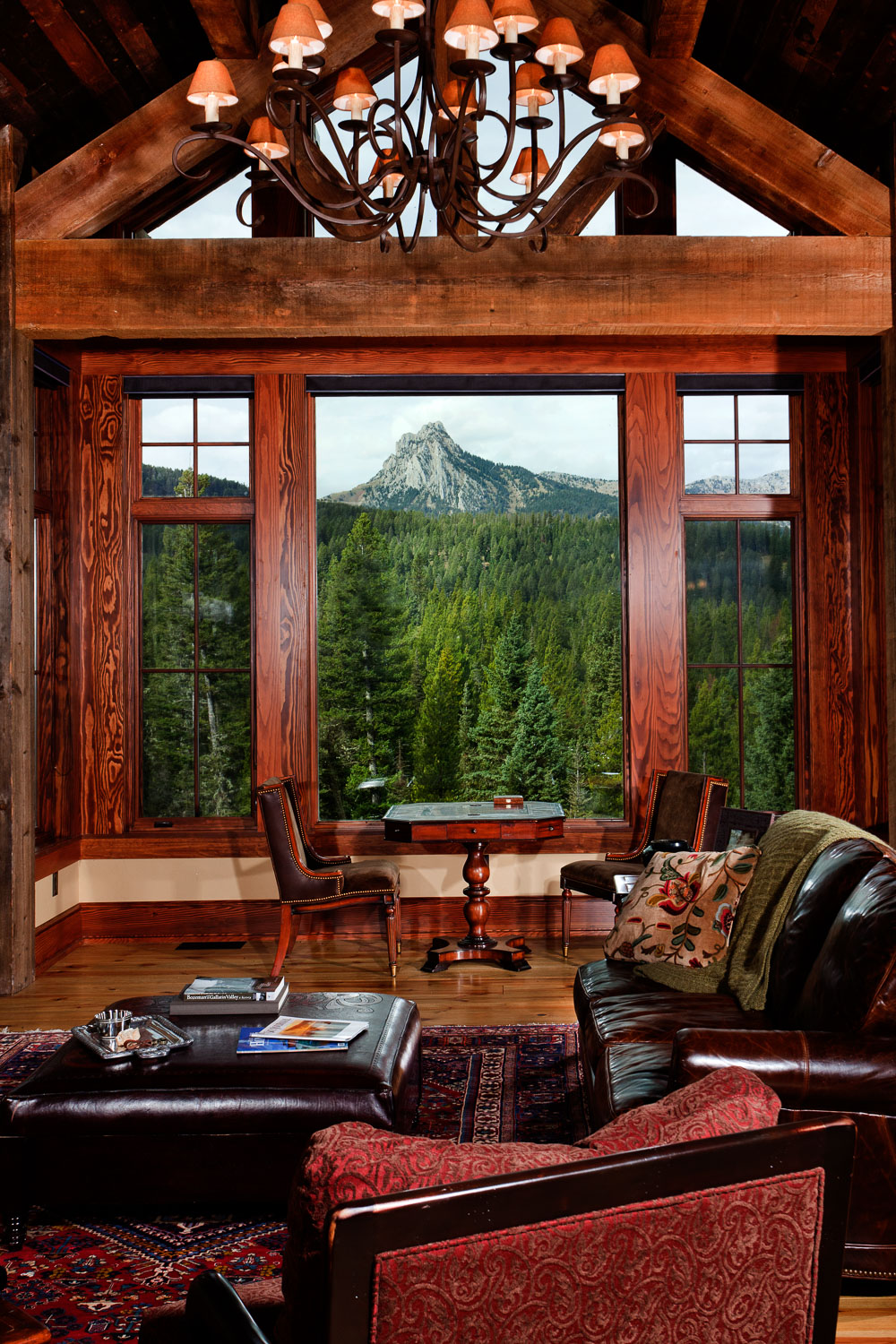
Great Room | Ross Peak Hideaway
Views in the great room center on Ross Peak.
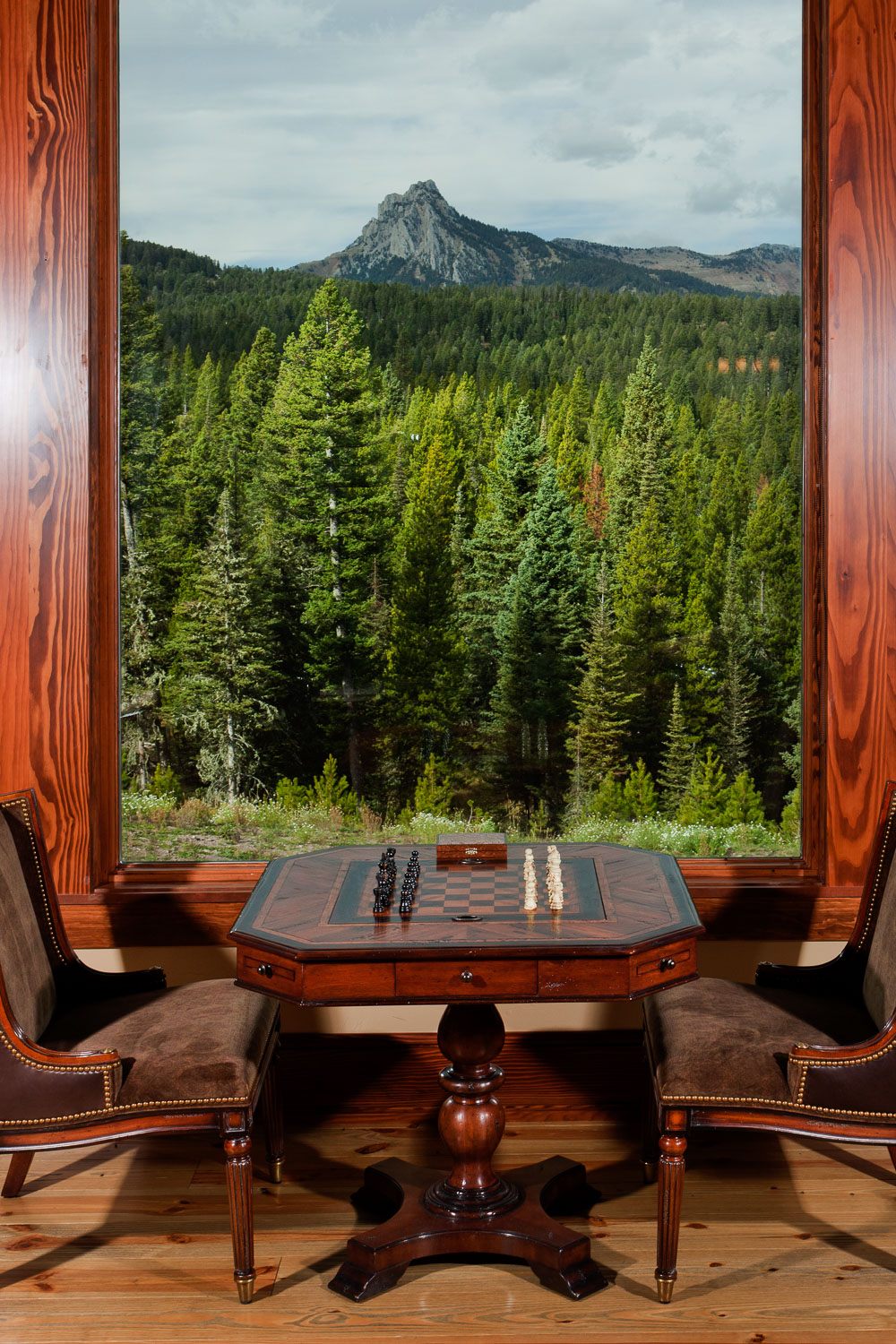
Great Room | Ross Peak Hideaway
Views in the great room center on Ross Peak.
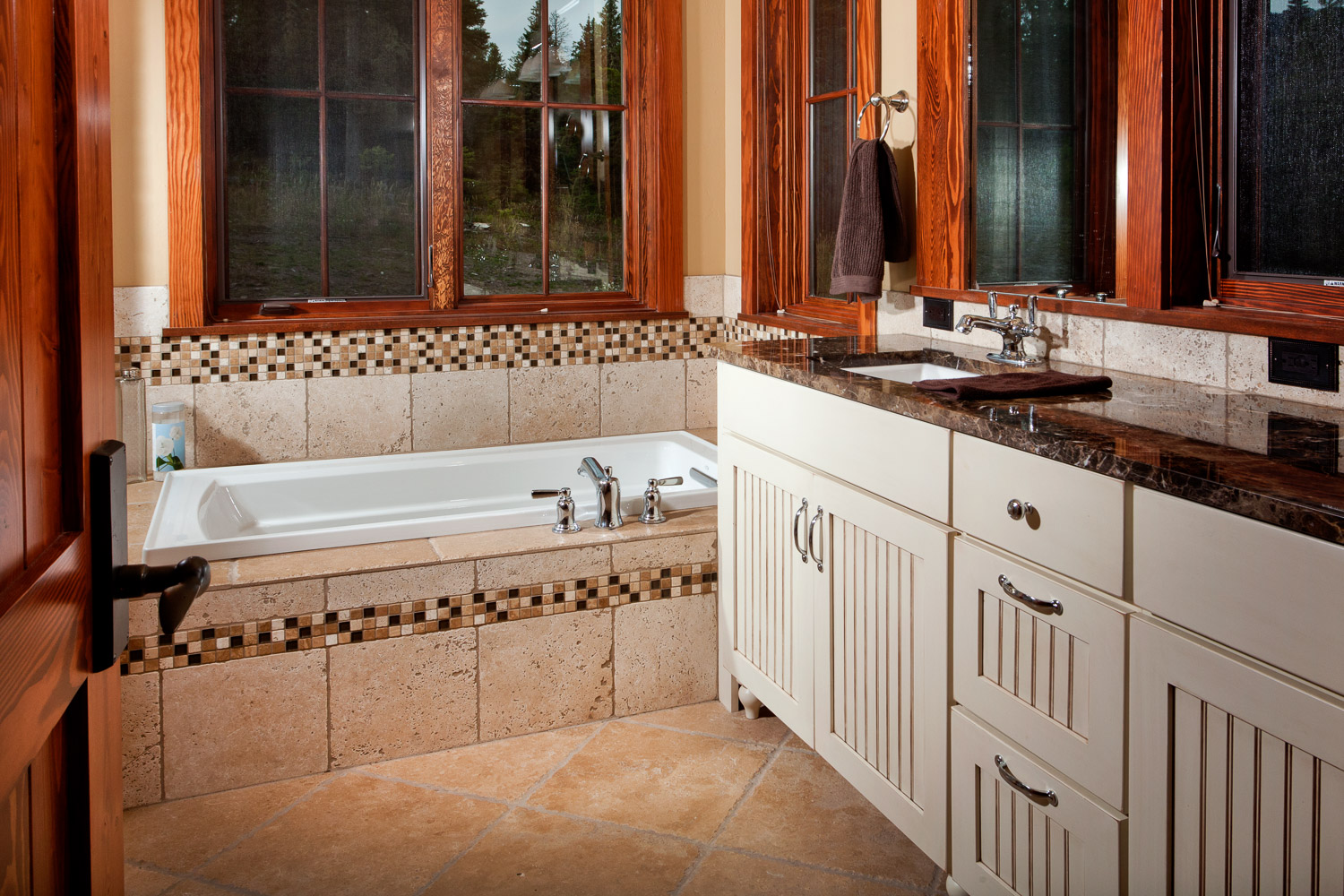
Master Bathroom | Ross Peak Hideaway
Custom cabinetry and tile work.
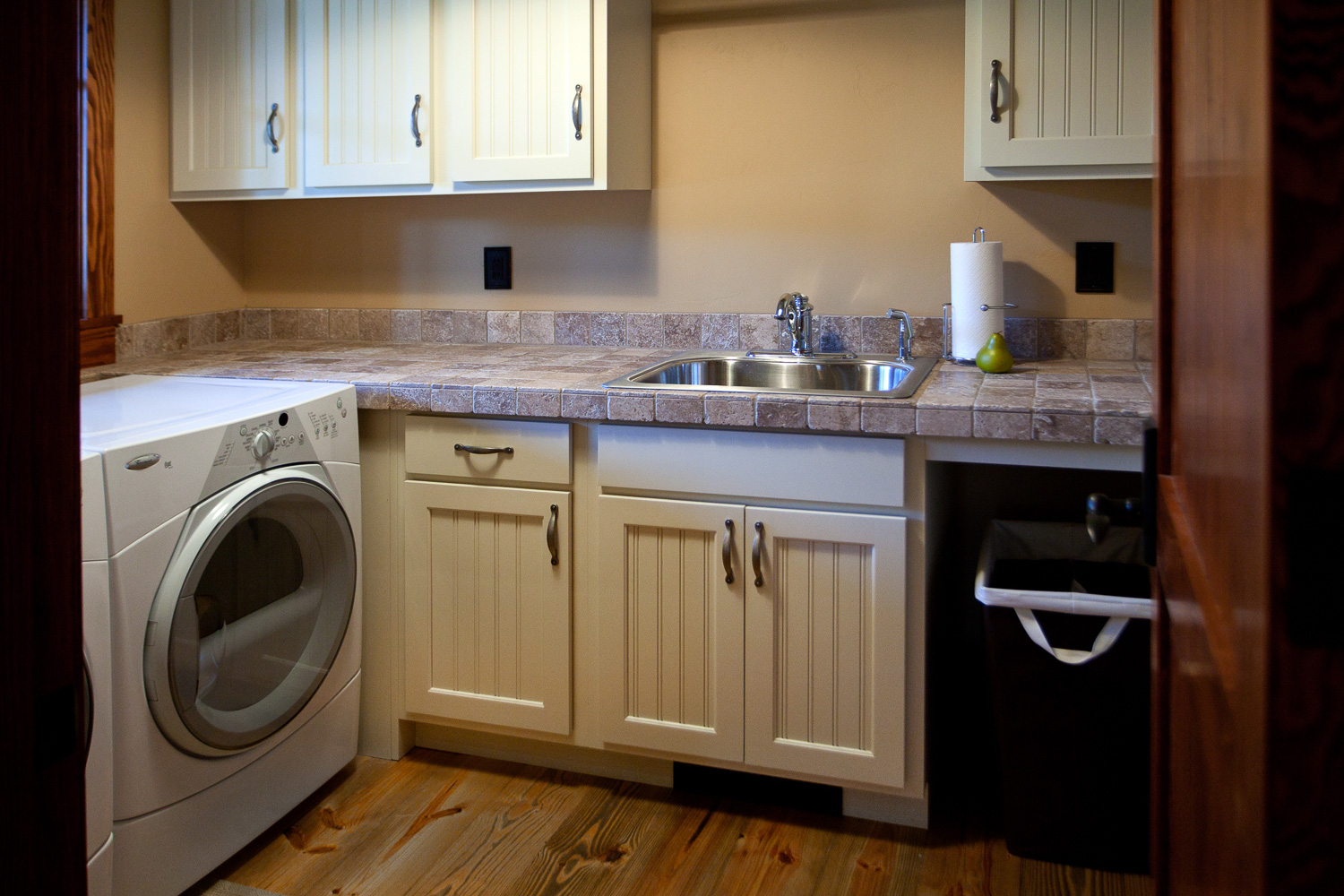
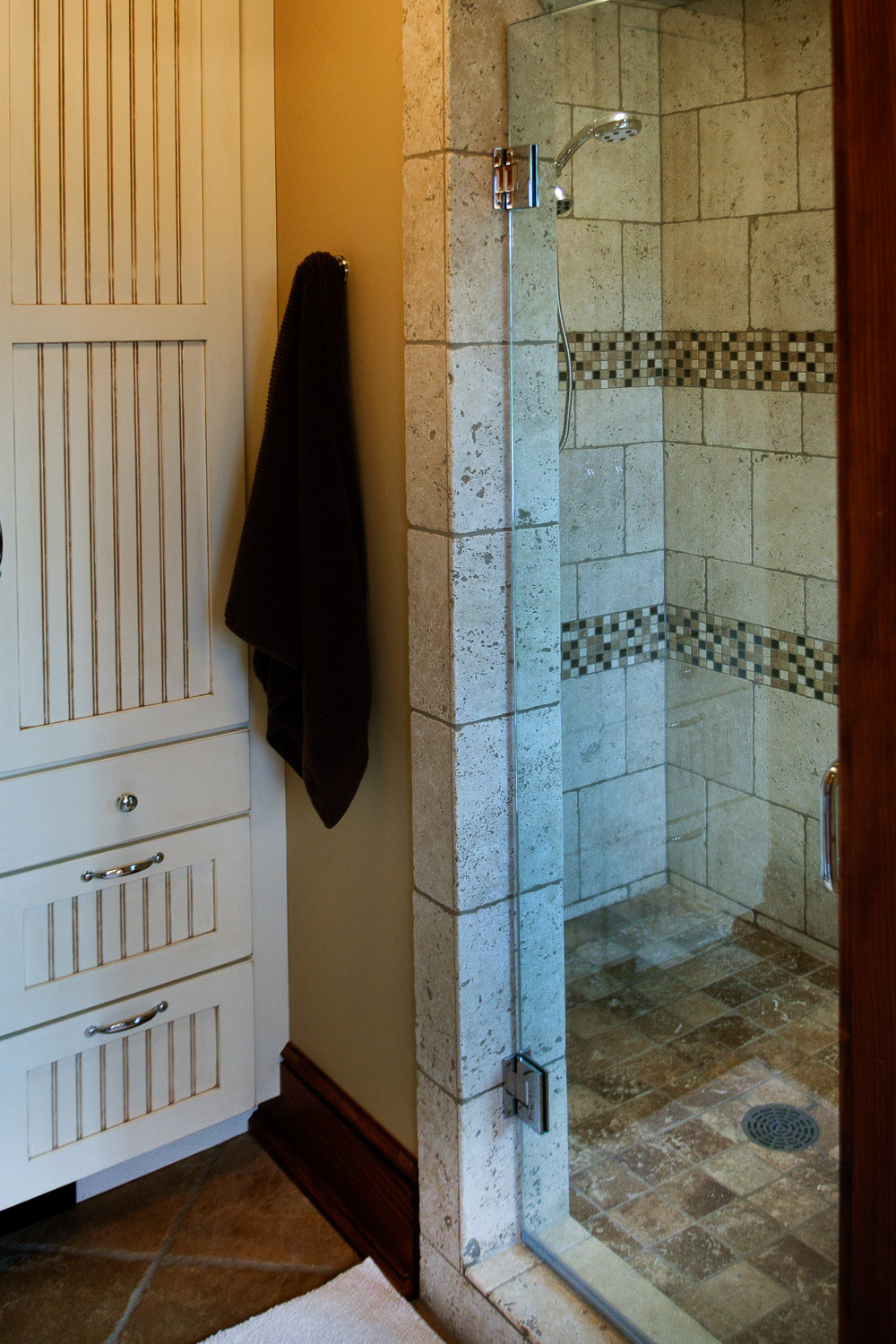
Master Bathroom | Ross Peak Hideaway
Custom cabinetry and tile work.
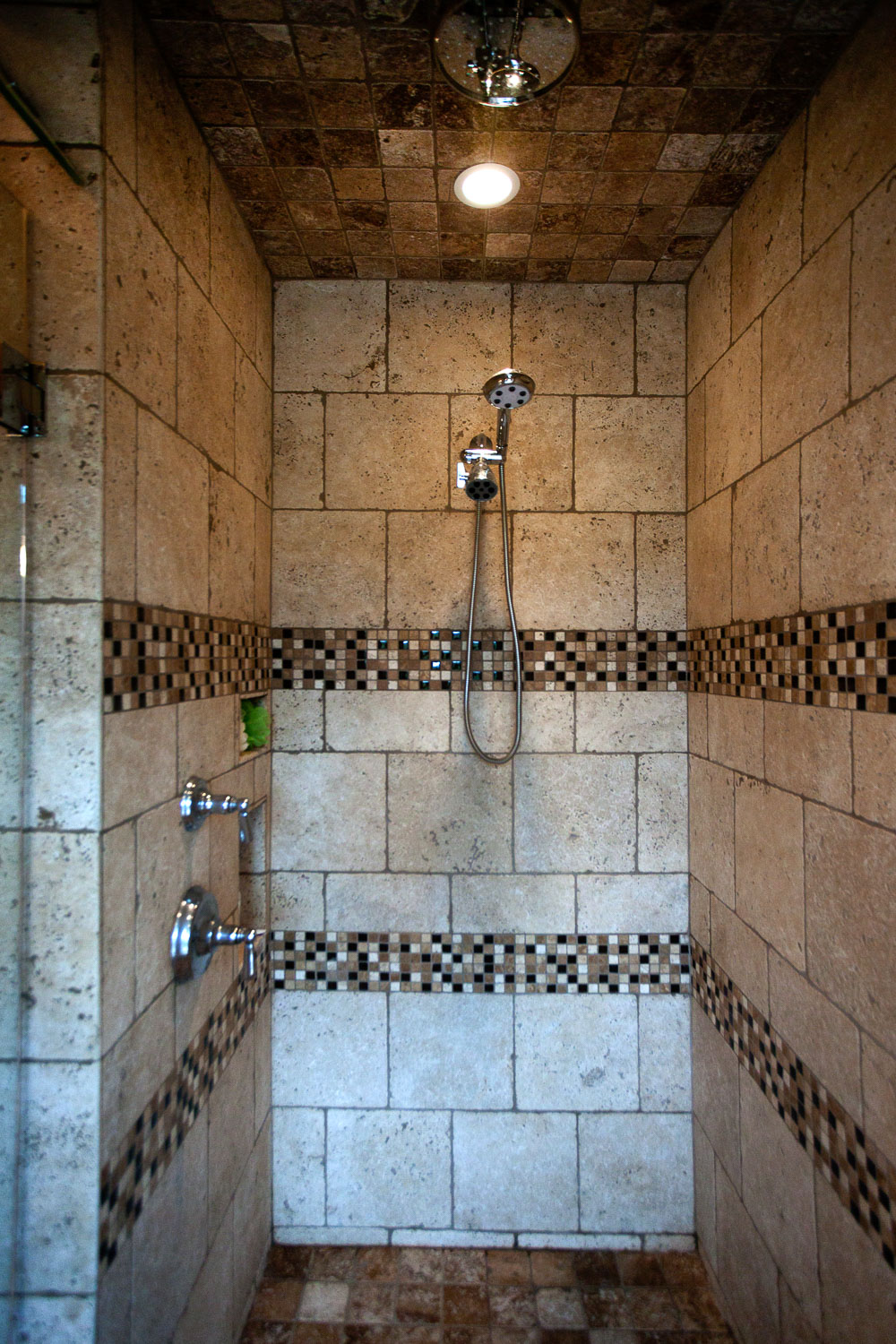
Master Bathroom | Ross Peak Hideaway
Custom tile work in the shower.
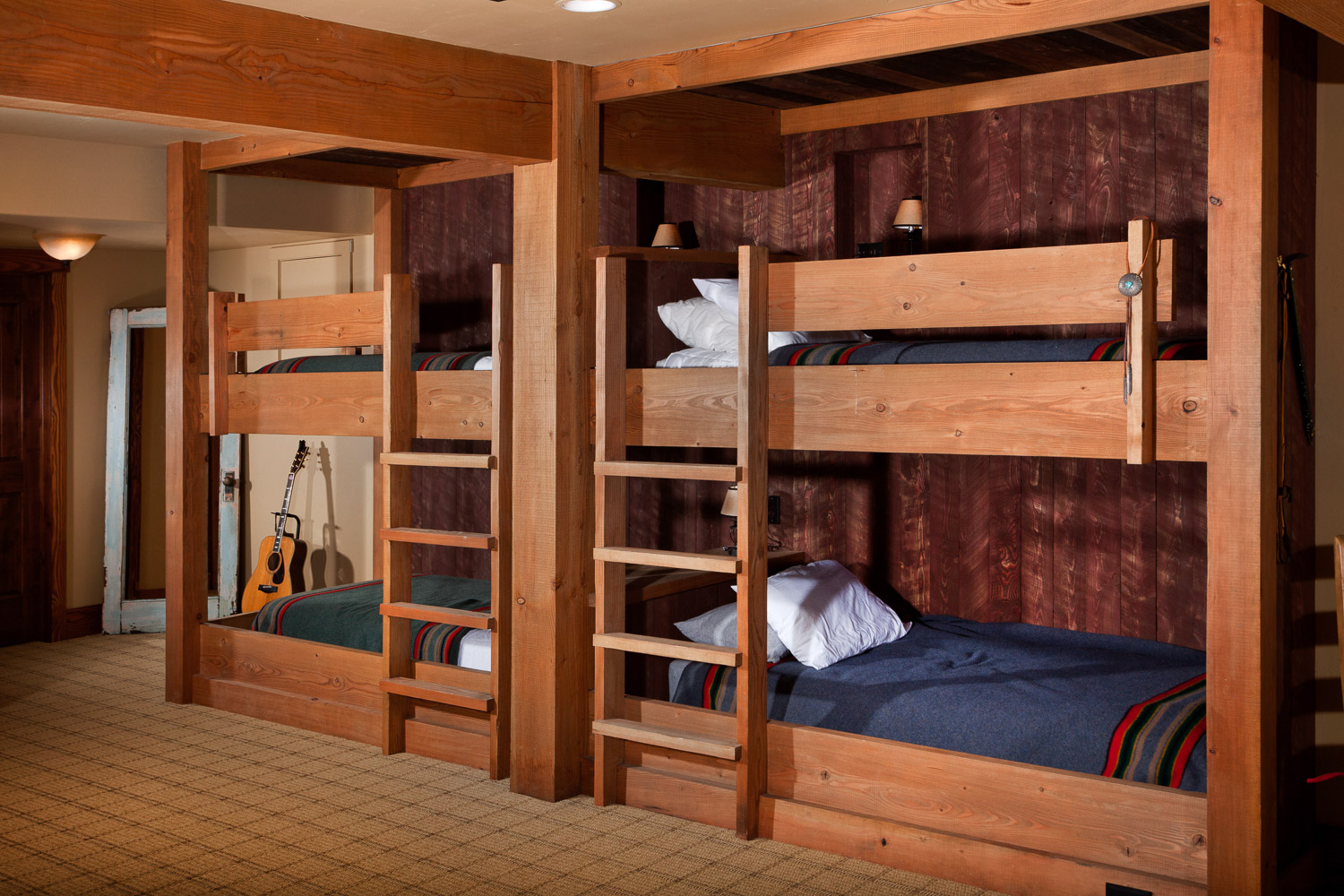
Bunk Room | Ross Peak Hideaway
Four bespoke built-in bunk beds in the walk-out lower level.
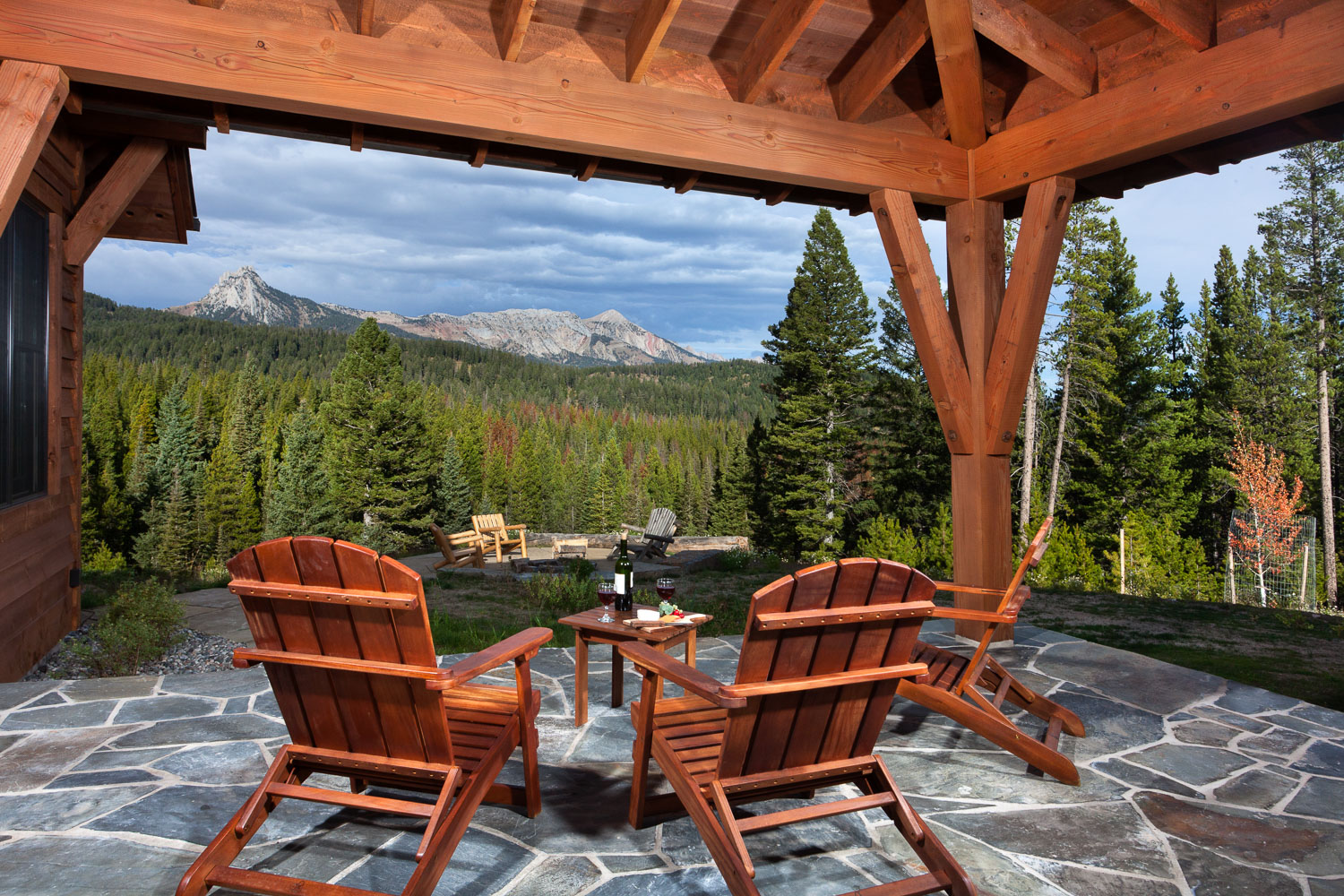
Covered Patio | Ross Peak Hideaway
Reclaimed resawn timber work frames the covered flagstone patio.
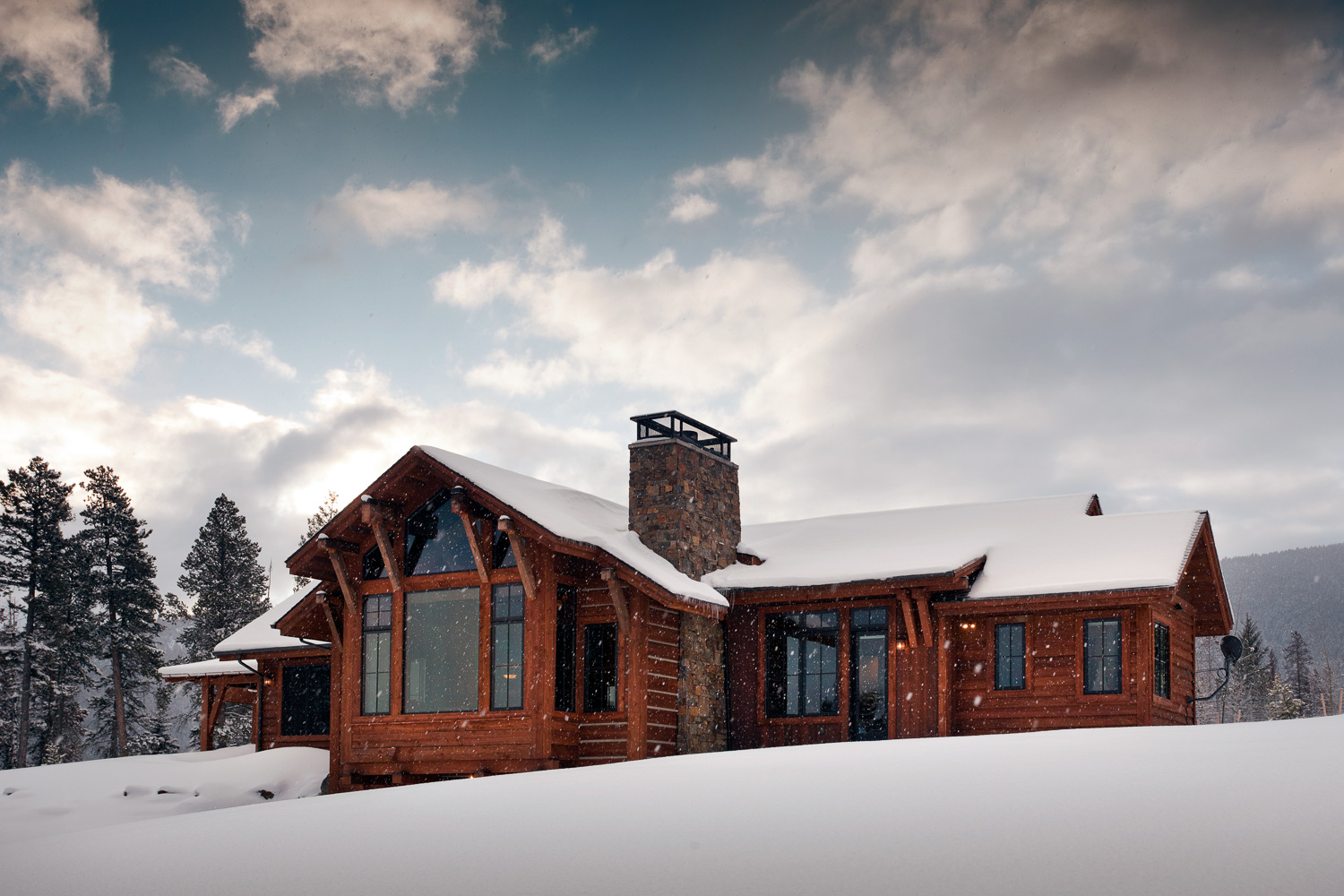
Exterior | Ross Peak Hideaway
Lap siding, chinked log siding, timber framing, and stone veneer make up the material palette.

Site | Ross Peak Hideaway
The residence is integrated with the natural landscape.



















