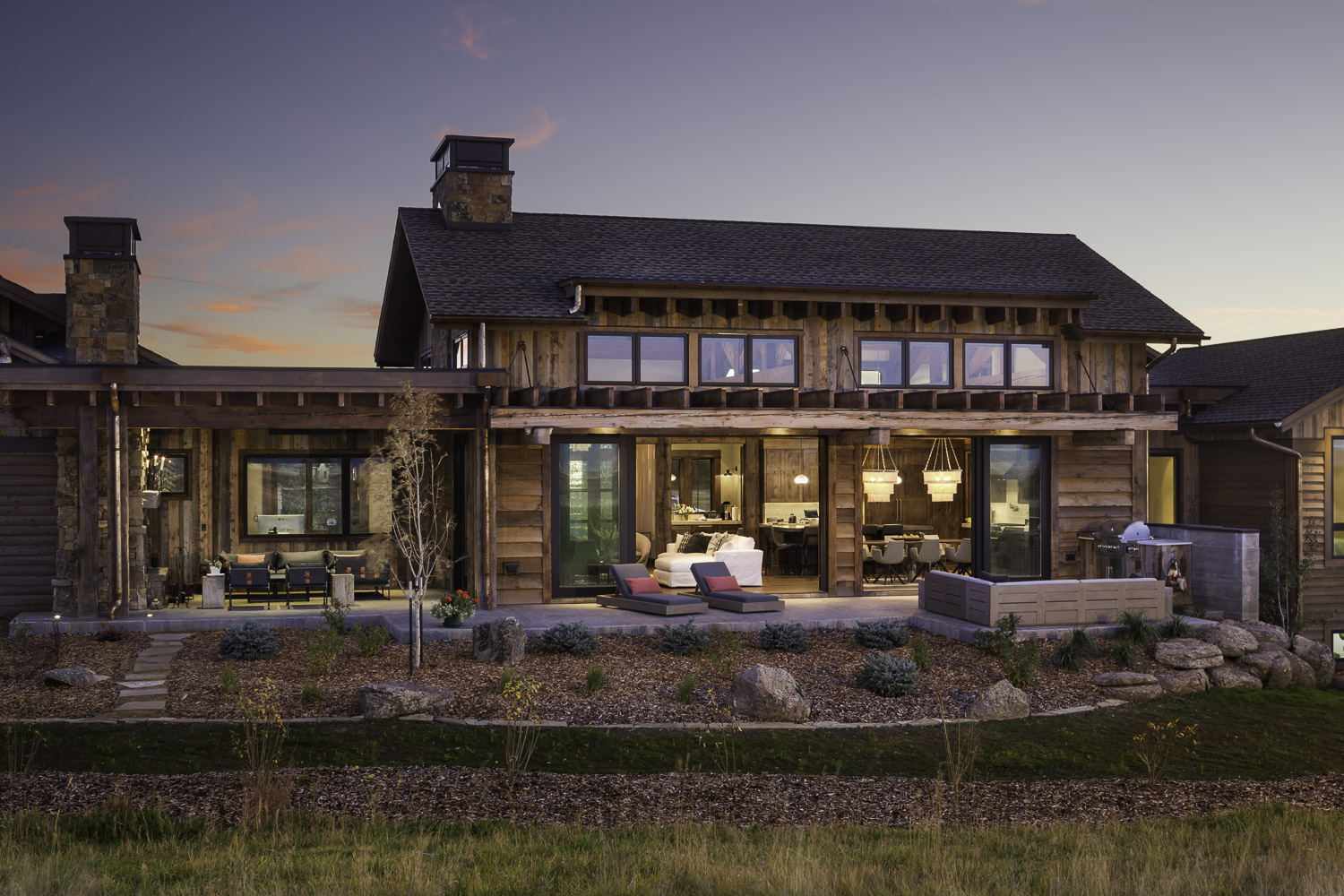This luxurious home lies right off the fairway at the prestigious Black Bull golf community.
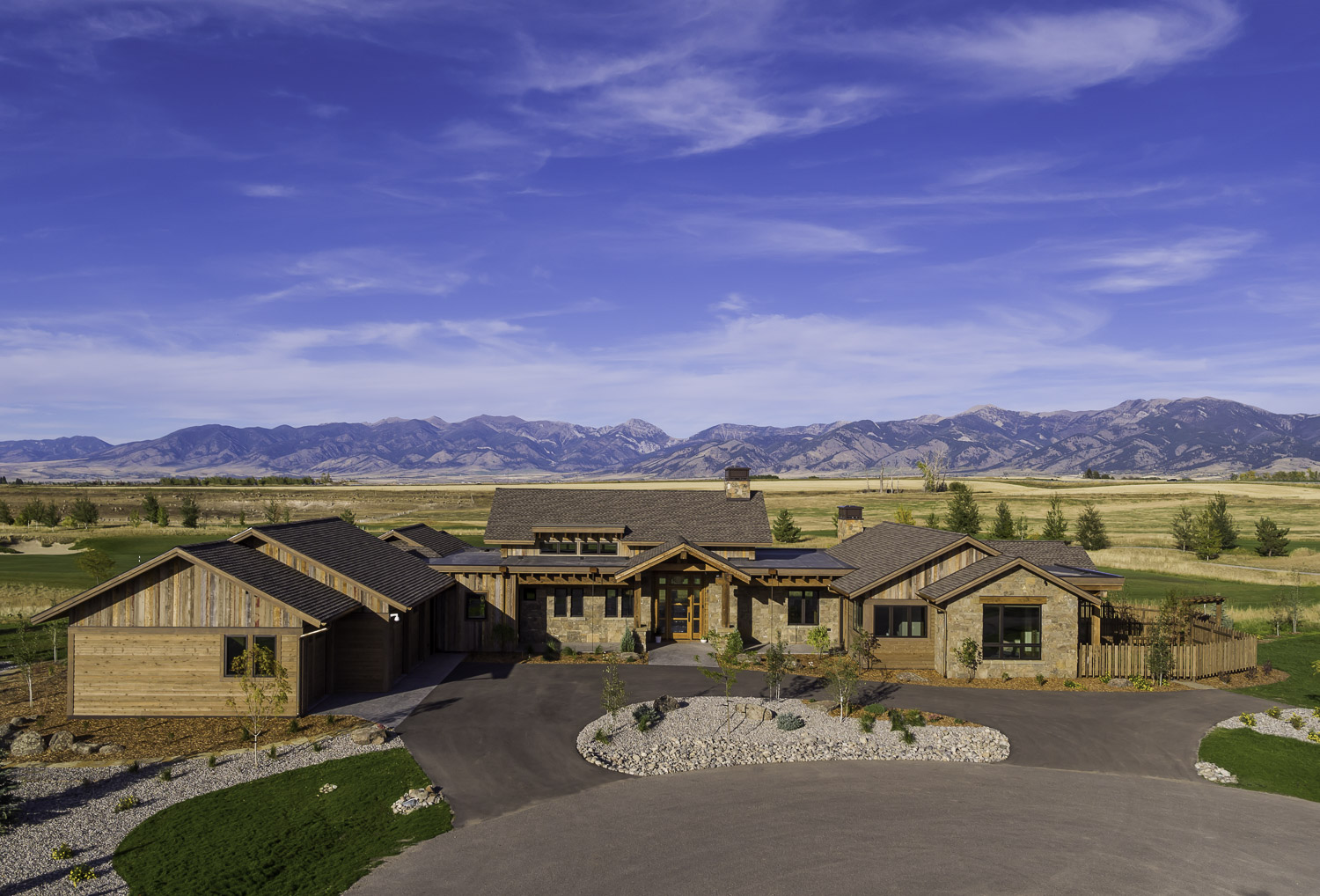
The Gordon Residence
Guided by sun and sightline, the home’s layered form balances openness with intimacy—each transition a quiet narrative.
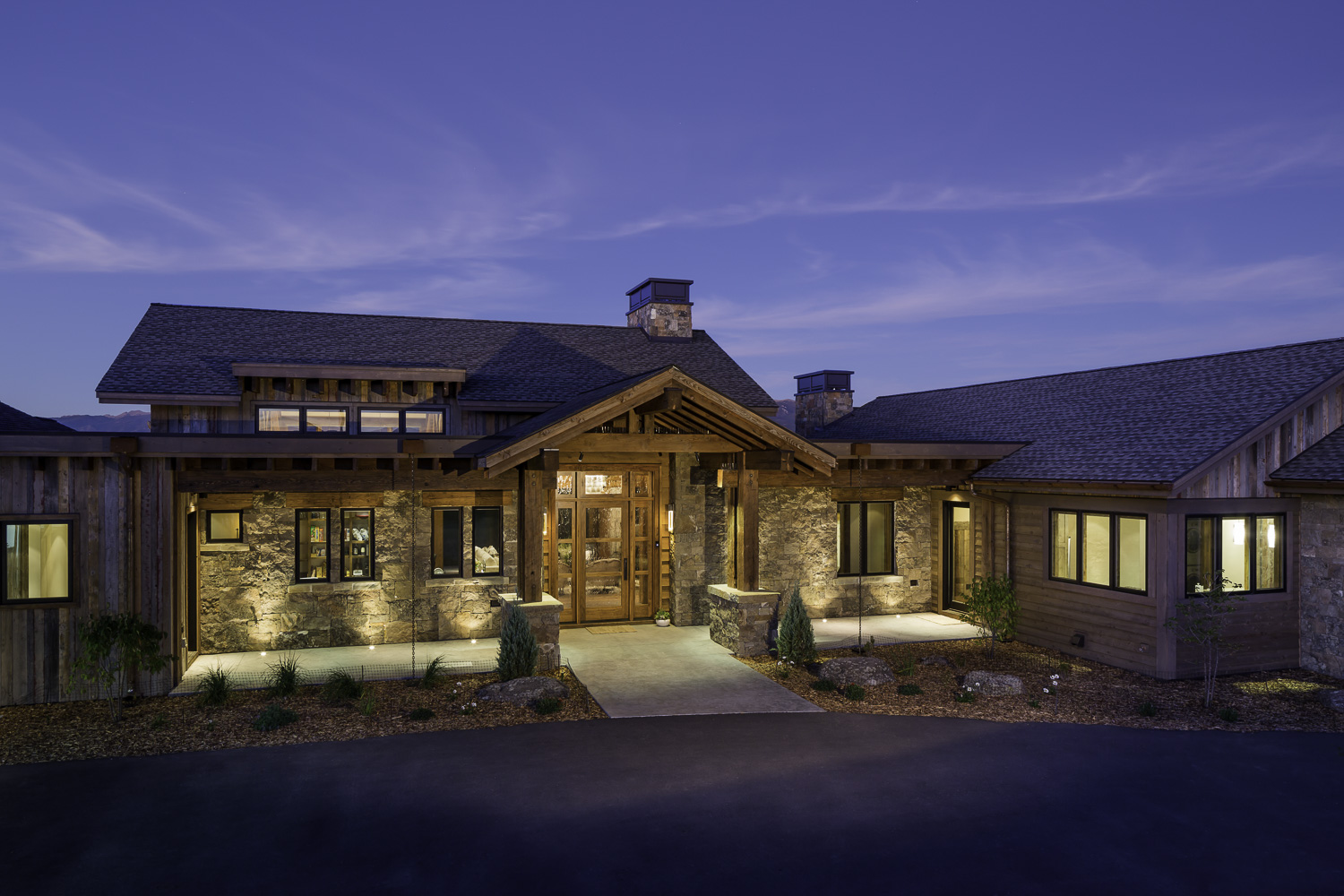
Entry
Reclaimed timber trusses and rafters frame the custom entry door flanked by Montana moss rock stone veneer.
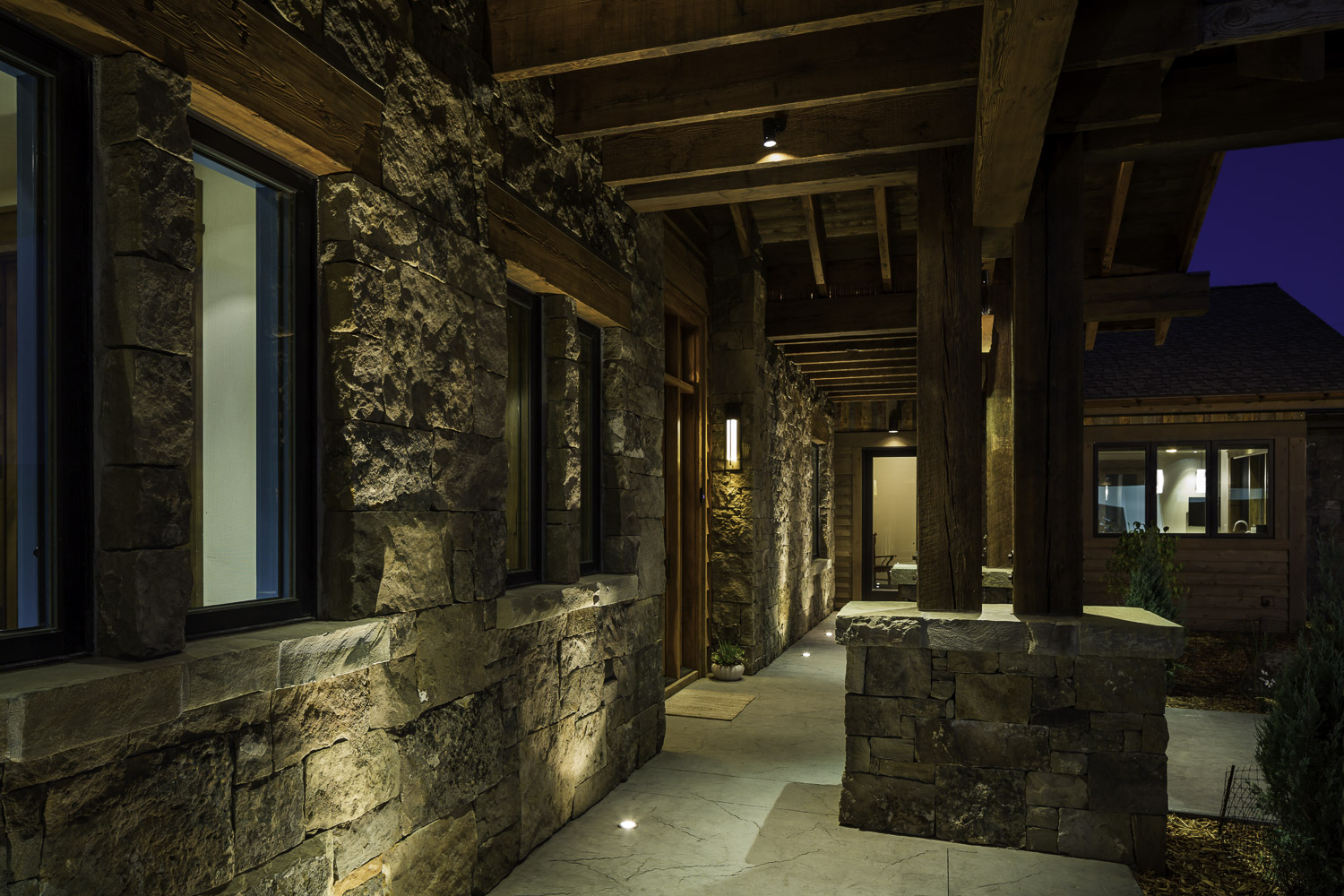
A Glowing Corridor
Natural materials and thoughtful lighting bring this mountain home to life after dark—where every beam and stone feels grounded, welcoming, and timeless.
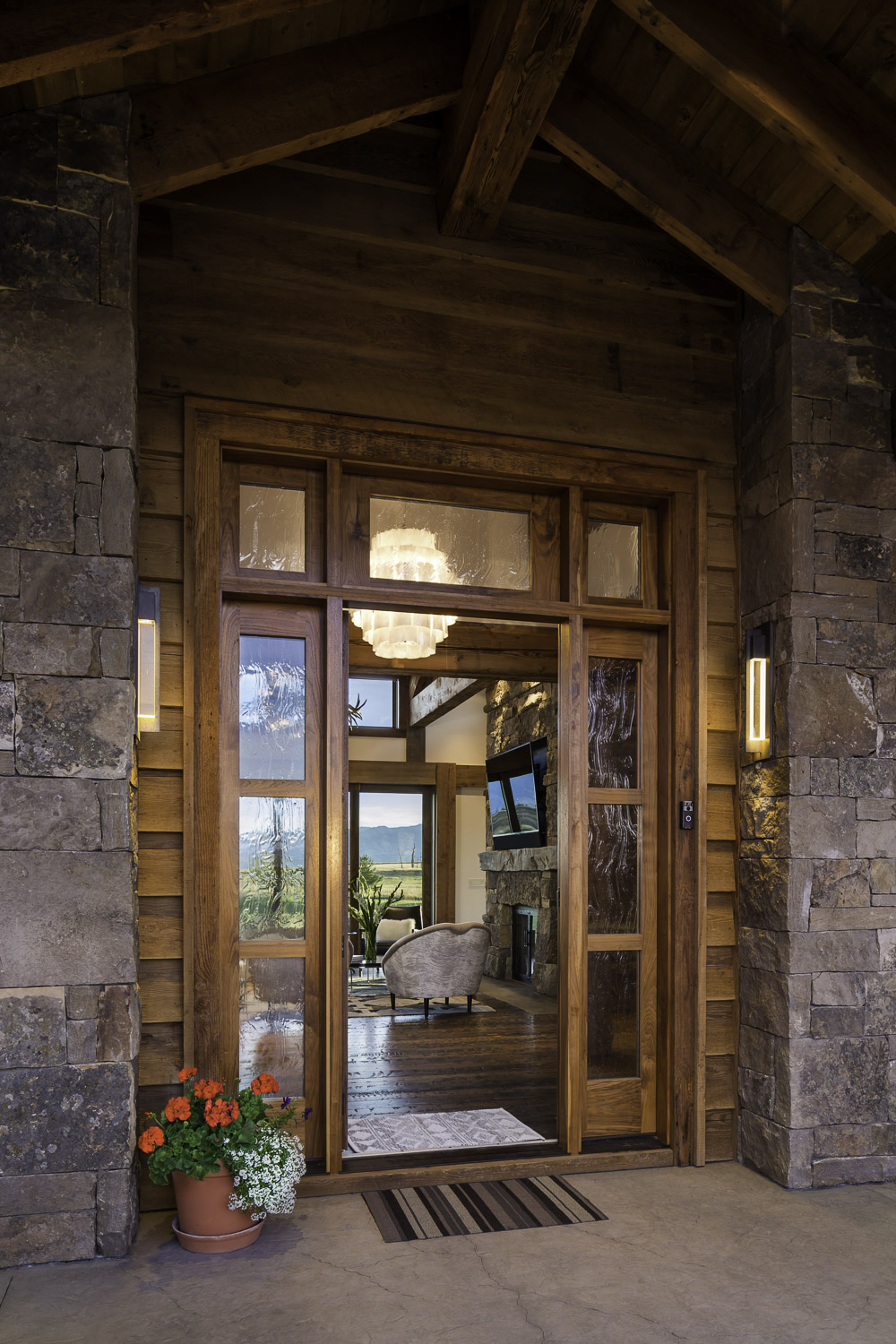
The Entry Door
Wood beams, stone textures, and soft lighting create a warm, grounded entrance—offering a glimpse into the heart of the home, where comfort and craft come together
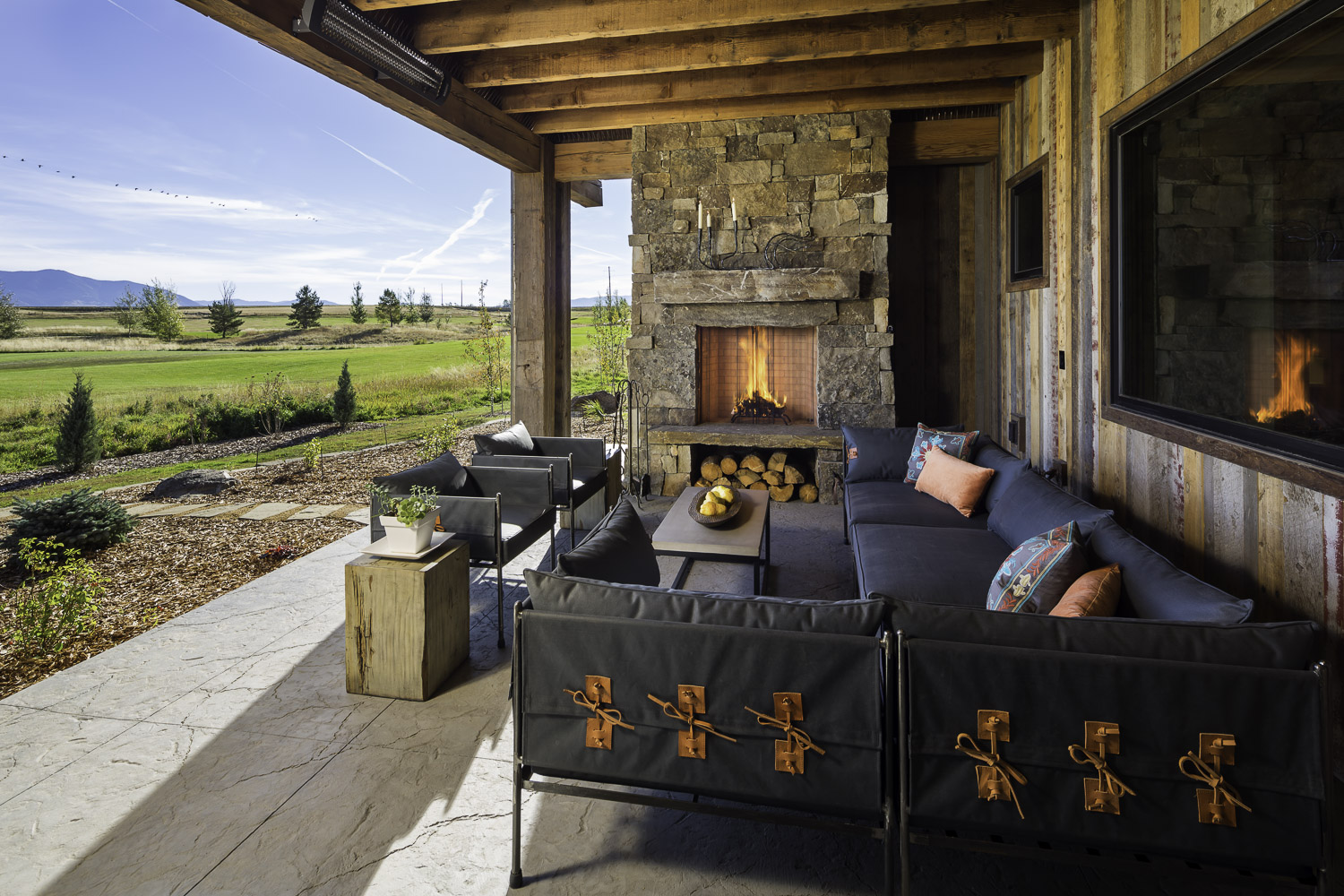
Covered Outdoor Living
Covered outdoor living space with exposed beams, integrated fireplace, and panoramic site views.
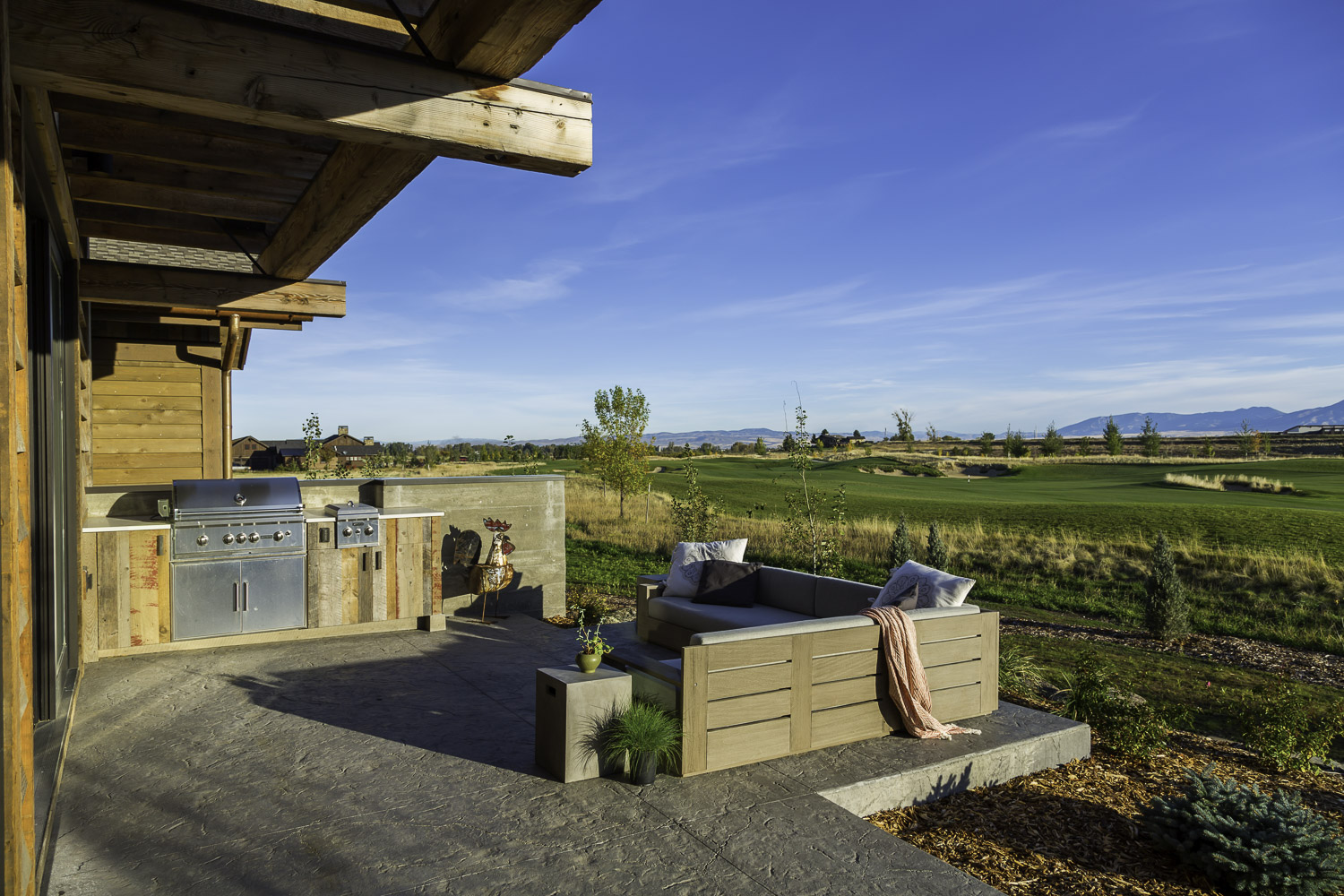
An Outdoor Kitchen
Cooking, lounging, and landscape come together in a crafted outdoor space that extends the home with warmth and privacy.
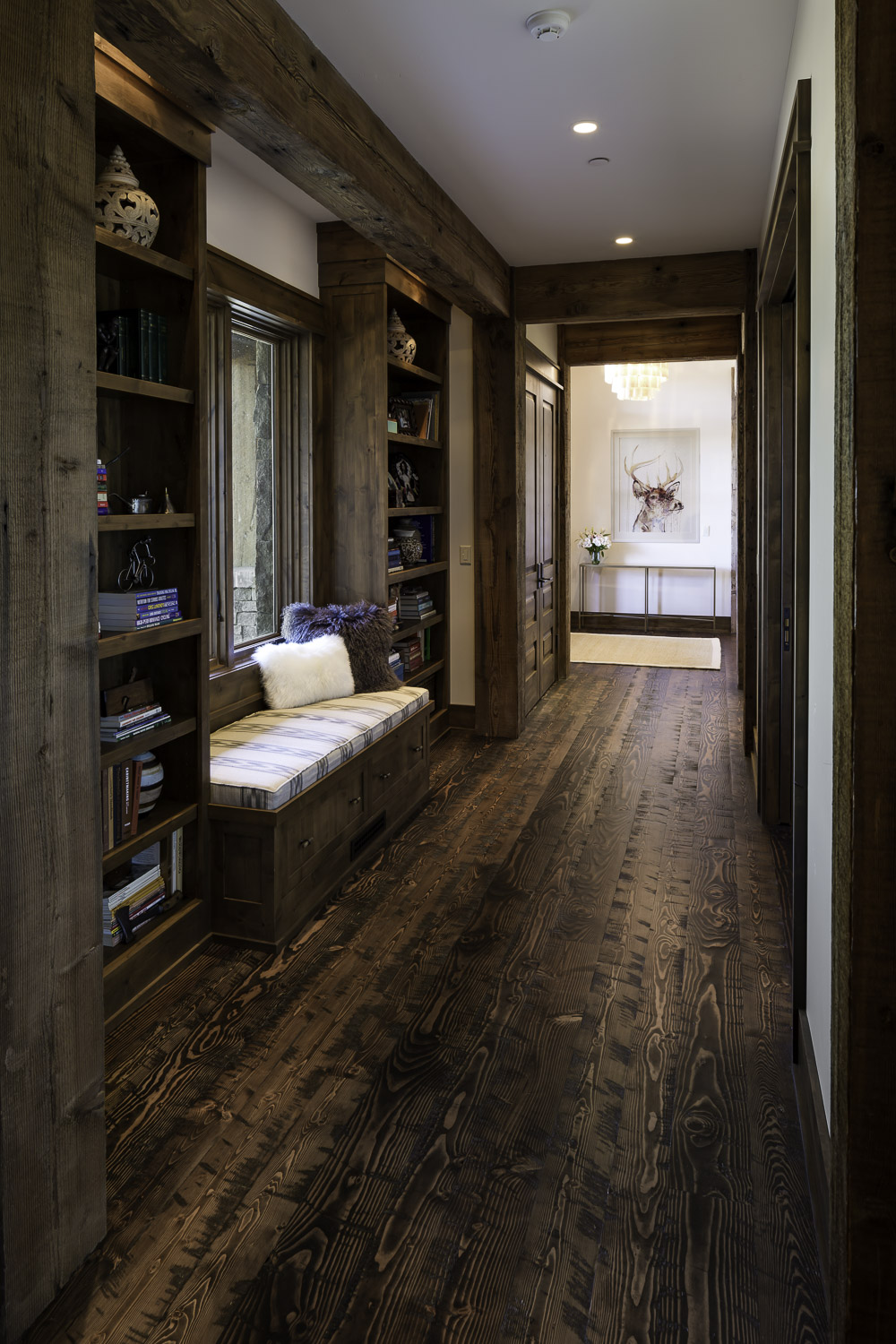
A Corridor Composed in Craft
A timber-lined hallway with recessed lighting and integrated millwork—designed for spatial efficiency and material cohesion.
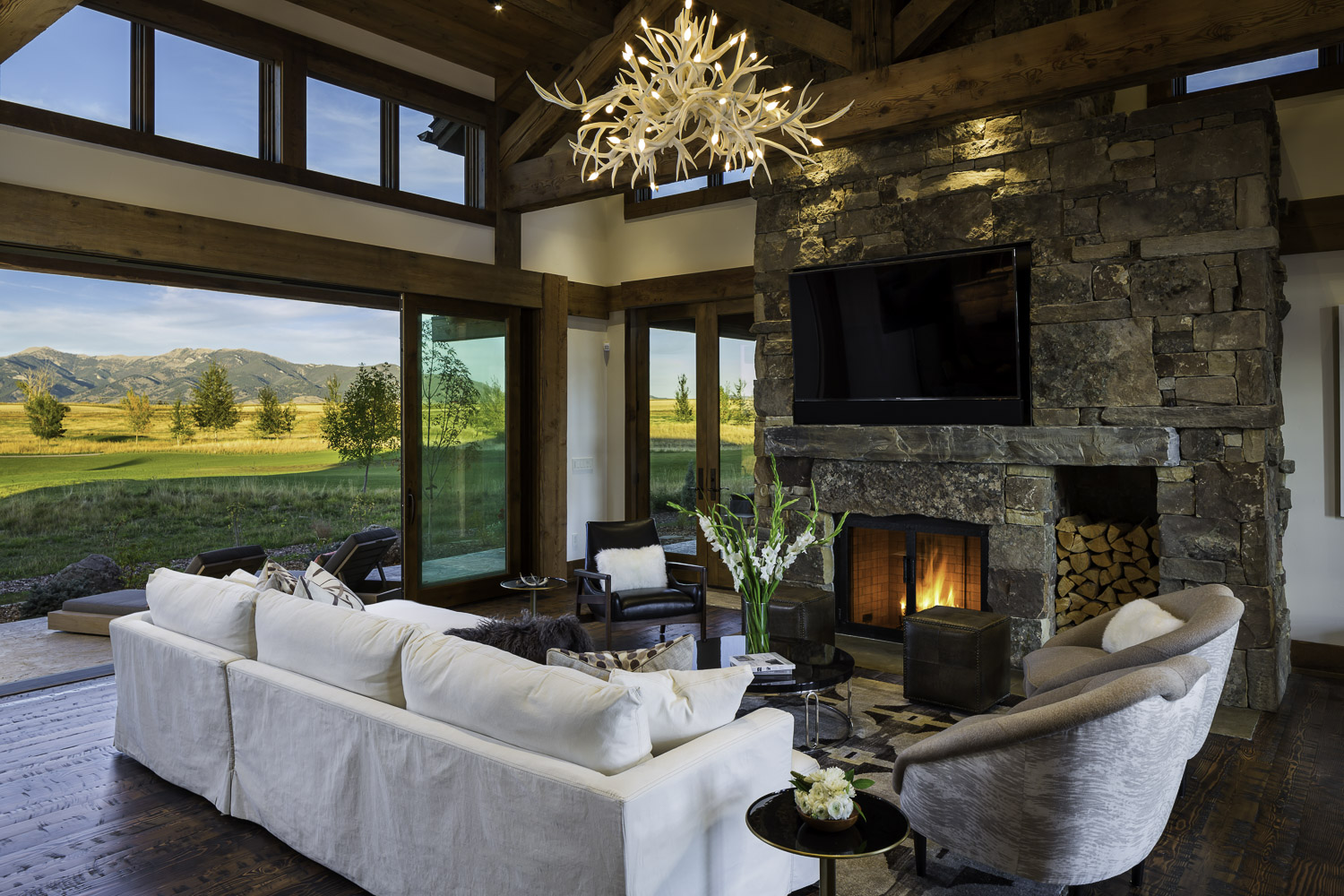
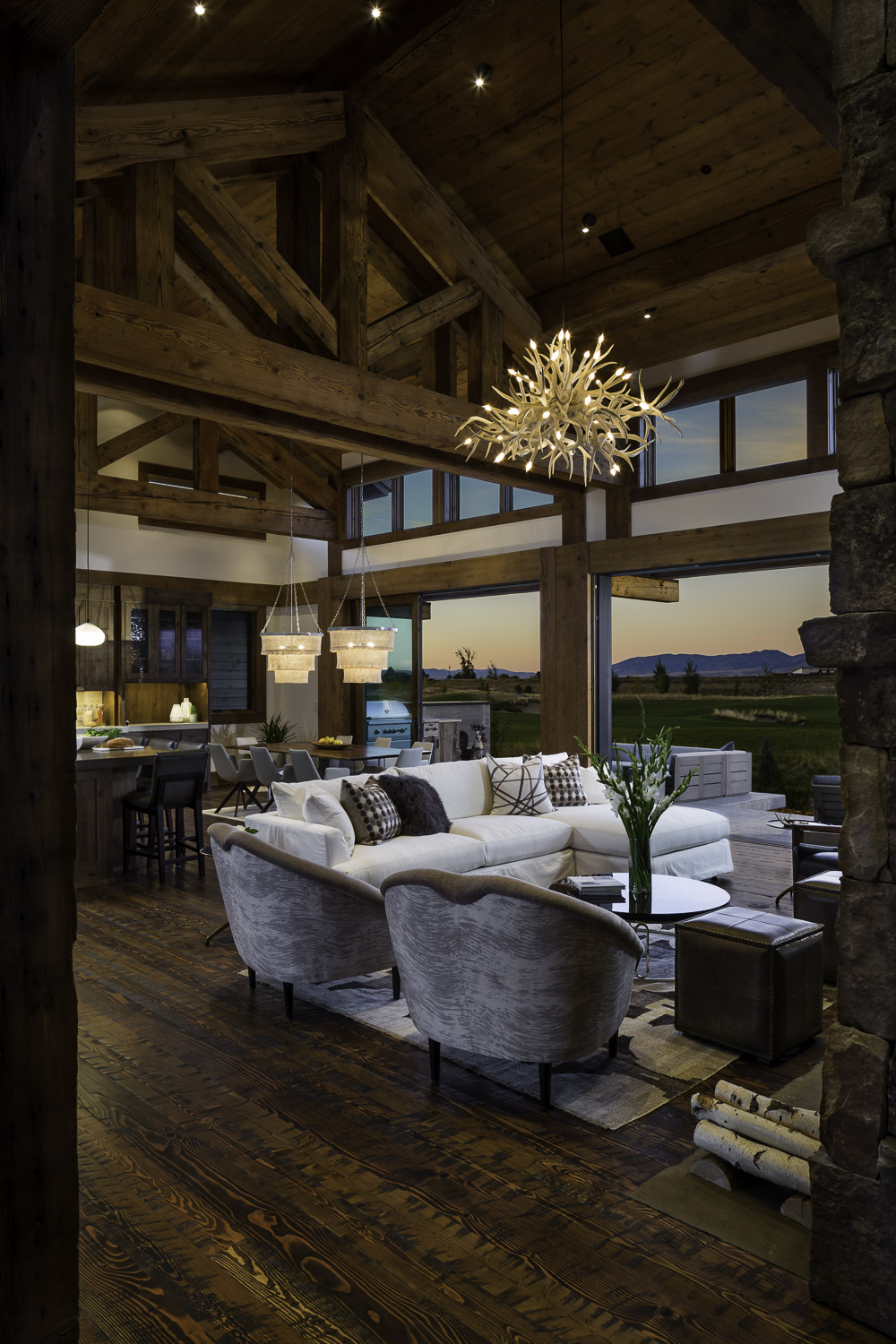
Great Room
Double-height ceilings in the great room are framed by clerestory windows and supported by reclaimed timber trusses. Large multi-slide patio doors open up to the view.
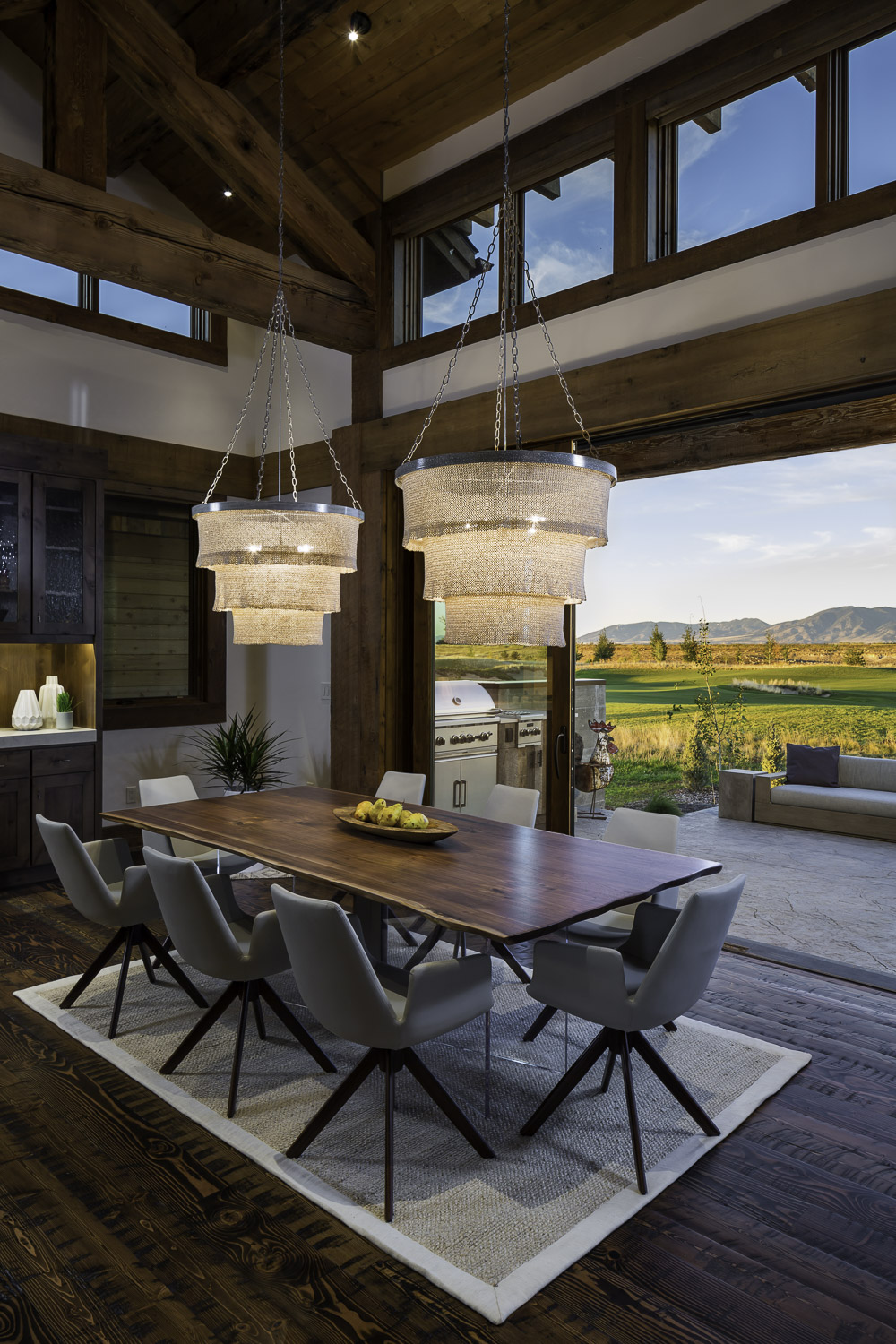
Dining & Great Room
Double-height ceilings in the great room are framed by clerestory windows and supported by reclaimed timber trusses. Large multi-slide patio doors open up to the view.
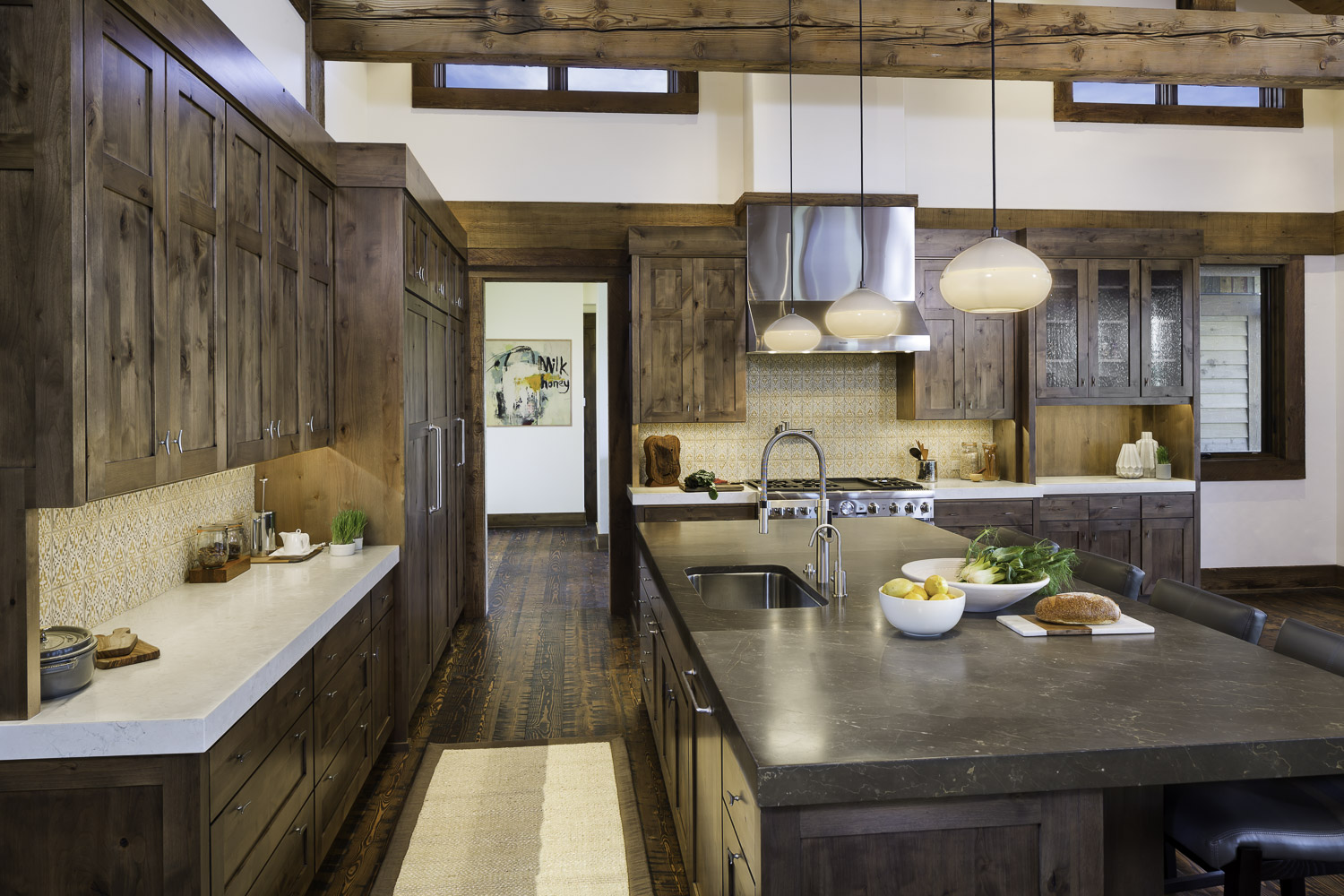
The Kitchen
Natural materials and modern amenities come together in this warm, refined space—perfect for cooking, gathering, and everyday living.
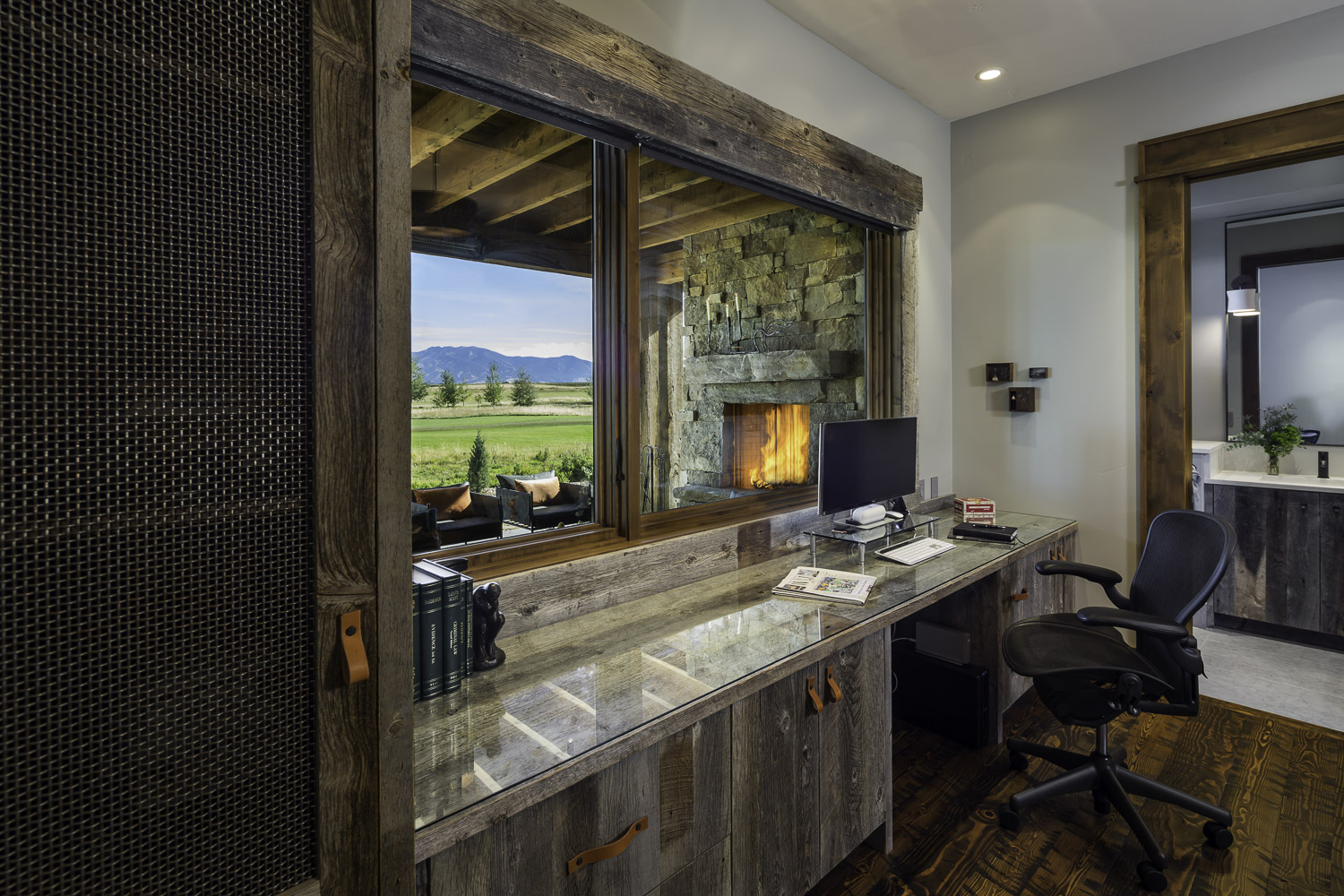
The Workspace
A glass-topped workspace set within reclaimed millwork—designed for productivity, visual continuity, and connection to the surrounding landscape.
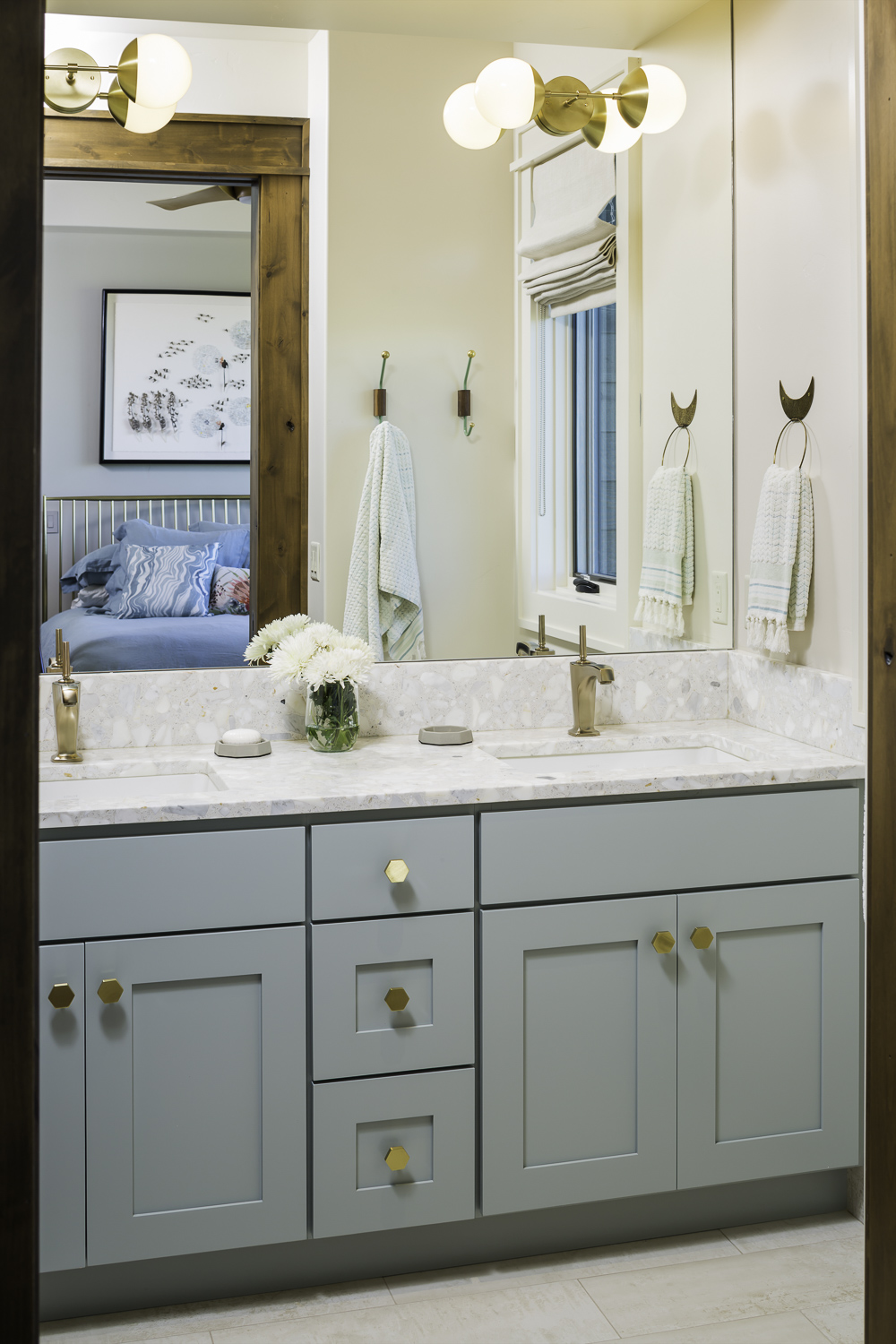
The Guest Bathroom
Soft blue cabinetry, brass accents, and quartz surfaces shape a bath that’s both tailored and inviting—opening gently into the private quarters beyond.
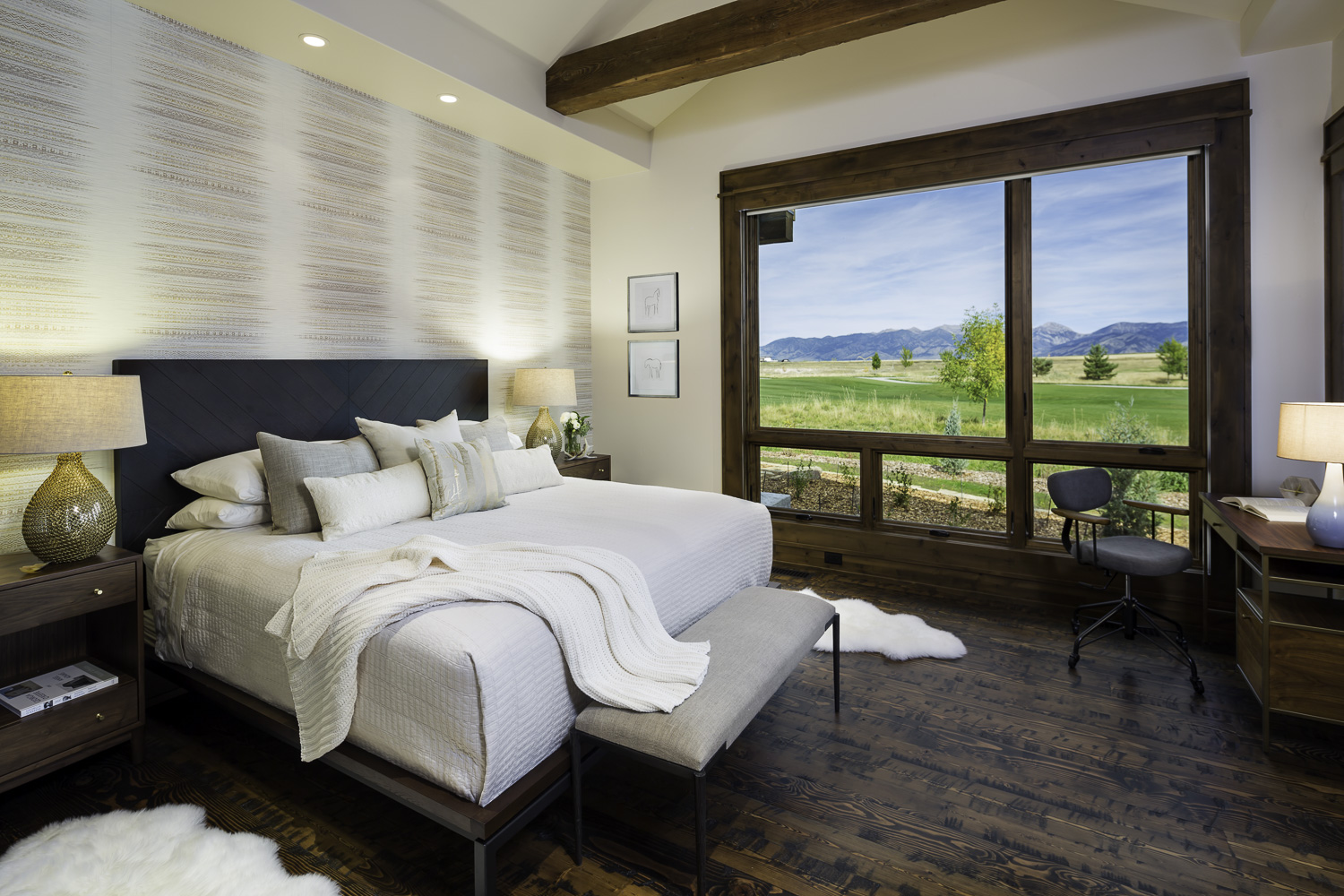
The Primary Bedroom
Designed for rest and reflection, this space connects private comfort to the vastness beyond.
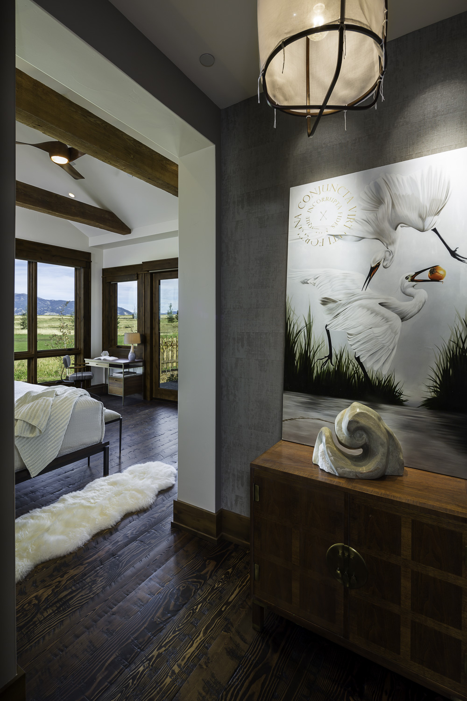
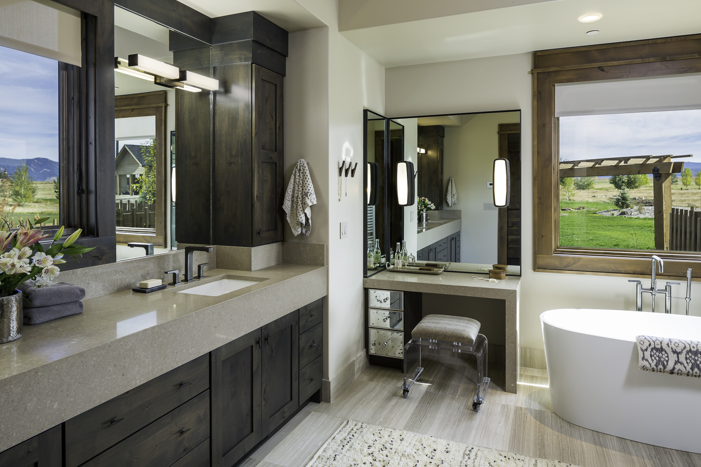
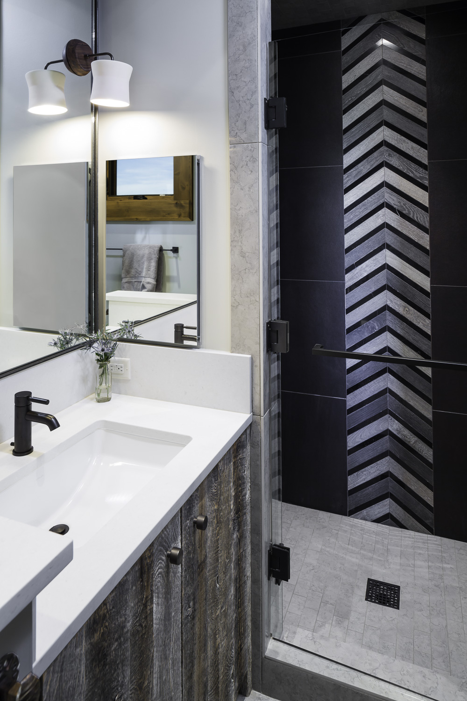
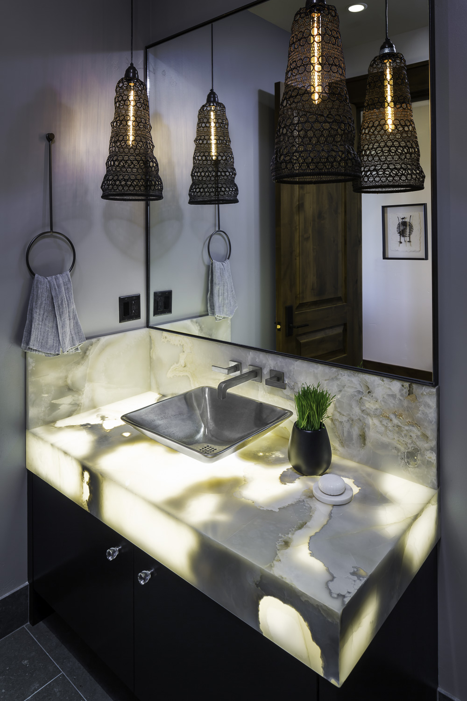
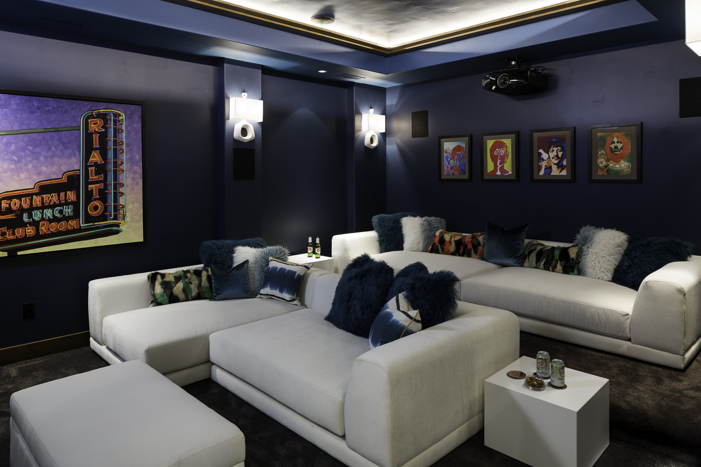
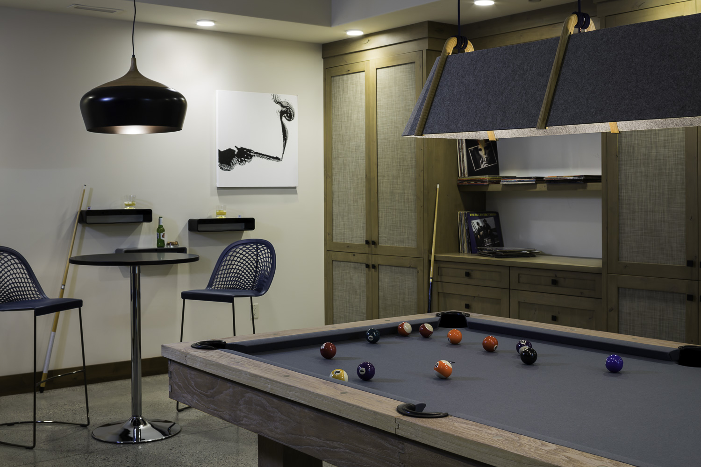
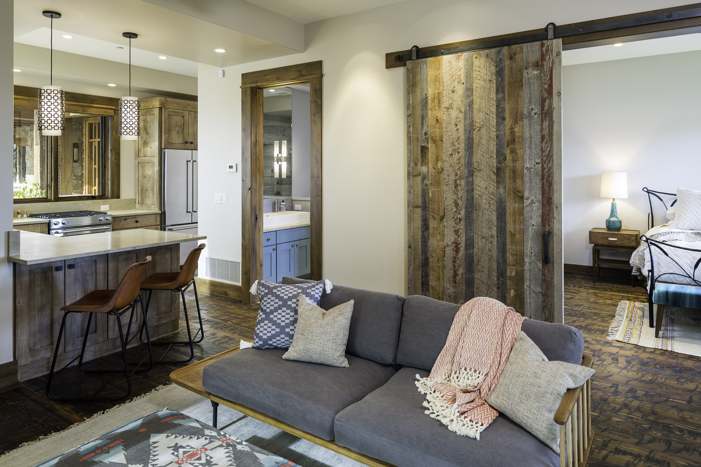
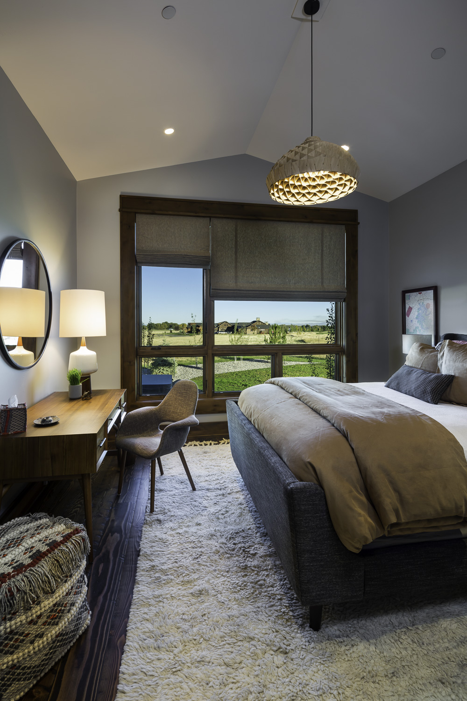
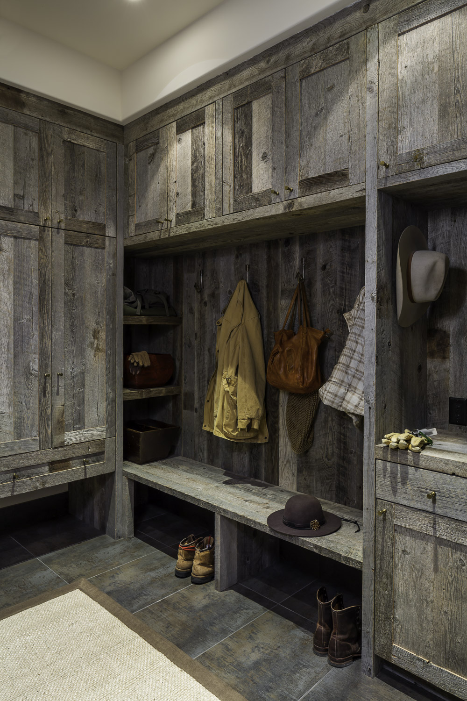
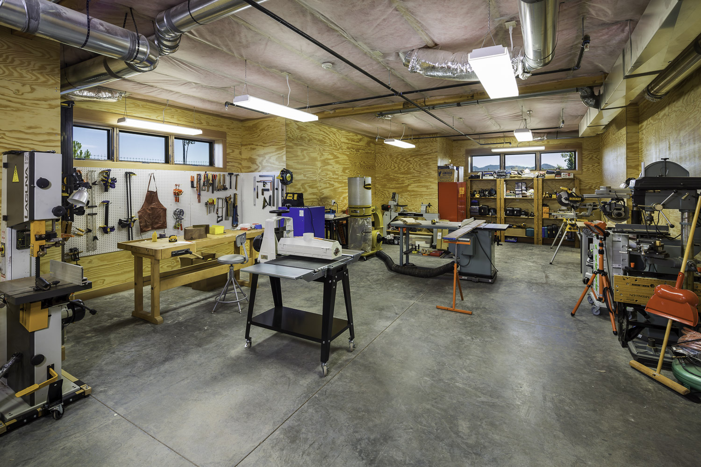
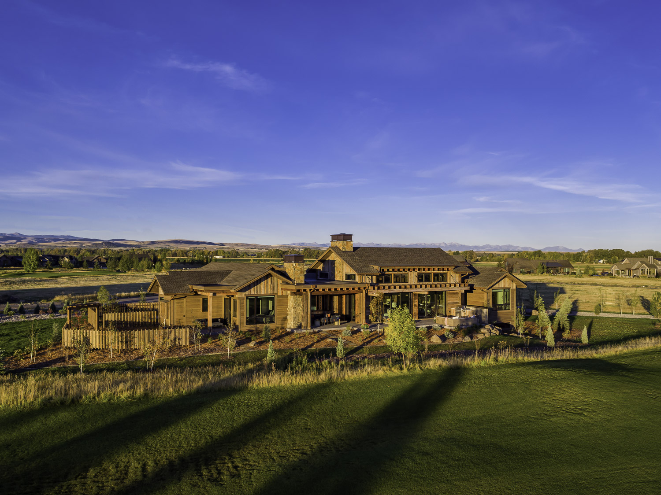
Timeless Design, Mountain Setting
Set beneath a wide sky and framed by distant peaks, this home unfolds across the landscape with quiet confidence
