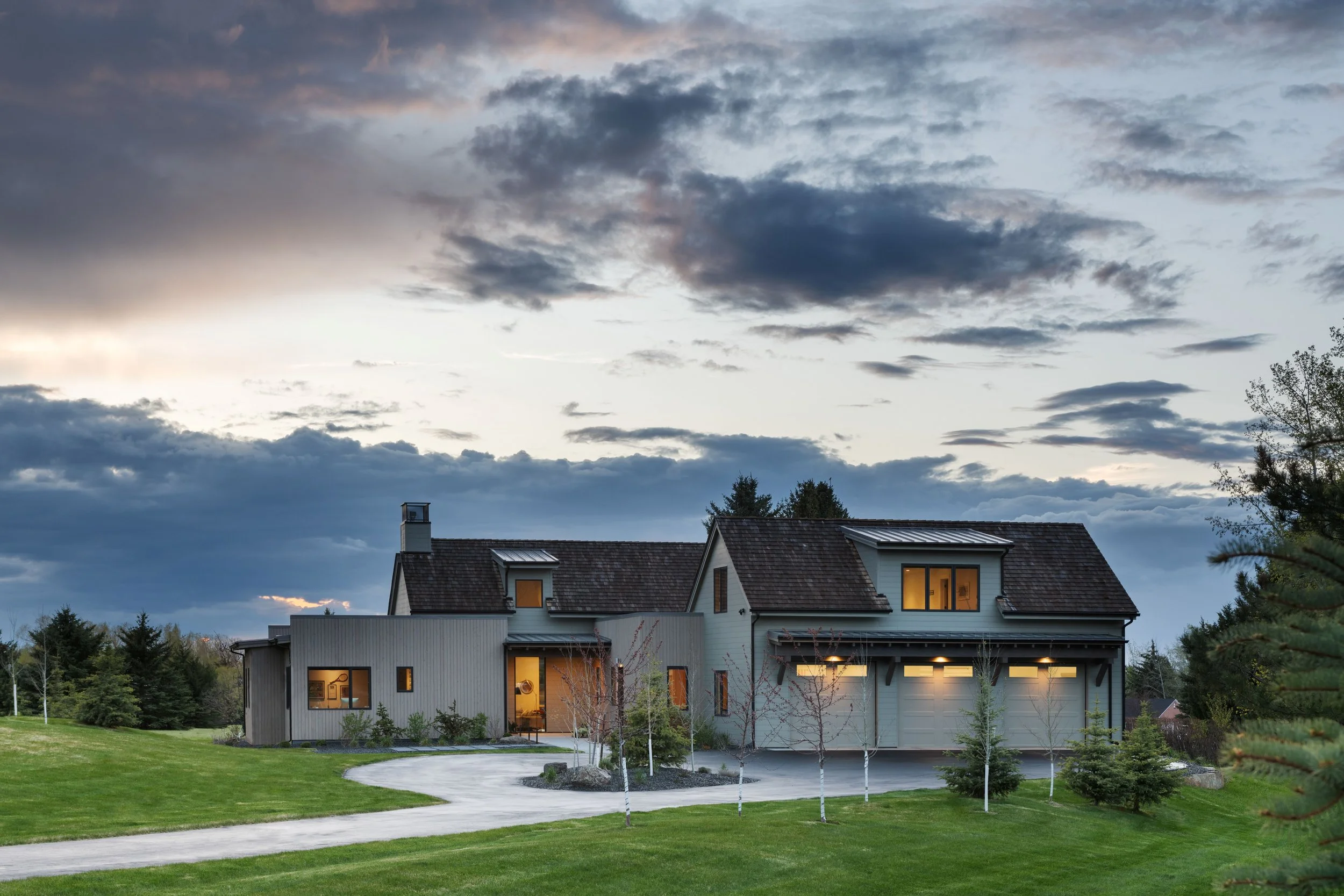
Architectural Horizon
Rooted in tradition yet undeniably modern, this bespoke mountain retreat draws inspiration from historic American homesteads—reinterpreting gabled forms, natural materials, and site-responsive design through a contemporary lens.
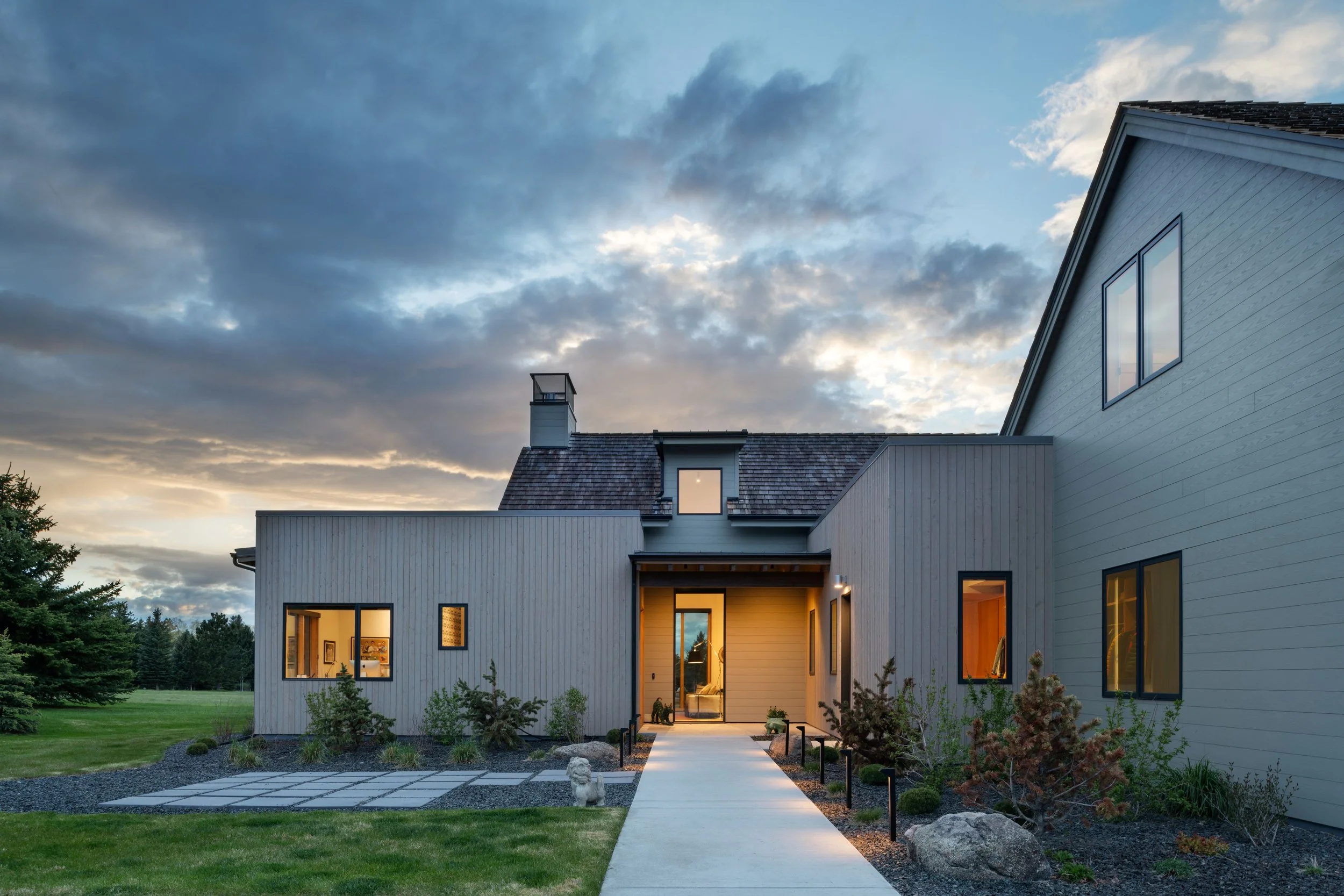
Living Framed in Light
From the outside, it reveals a glimpse of warmth and activity, turning the home into a living portrait at dusk.
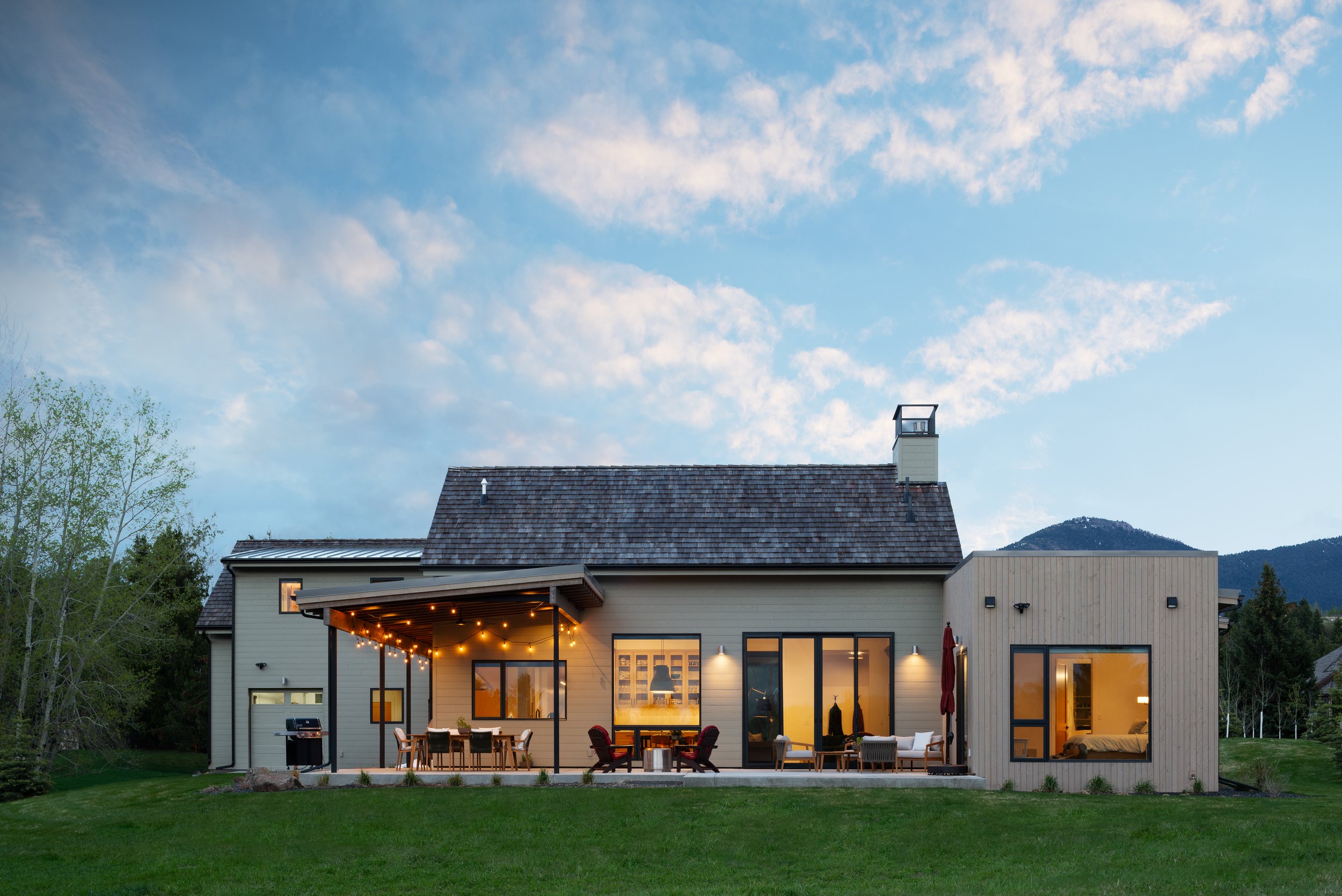
Quiet Modern
A seamless blend of modern form and natural serenity—this single-story retreat invites the outdoors in with expansive glazing, clean lines, and a covered patio designed for connection and calm.
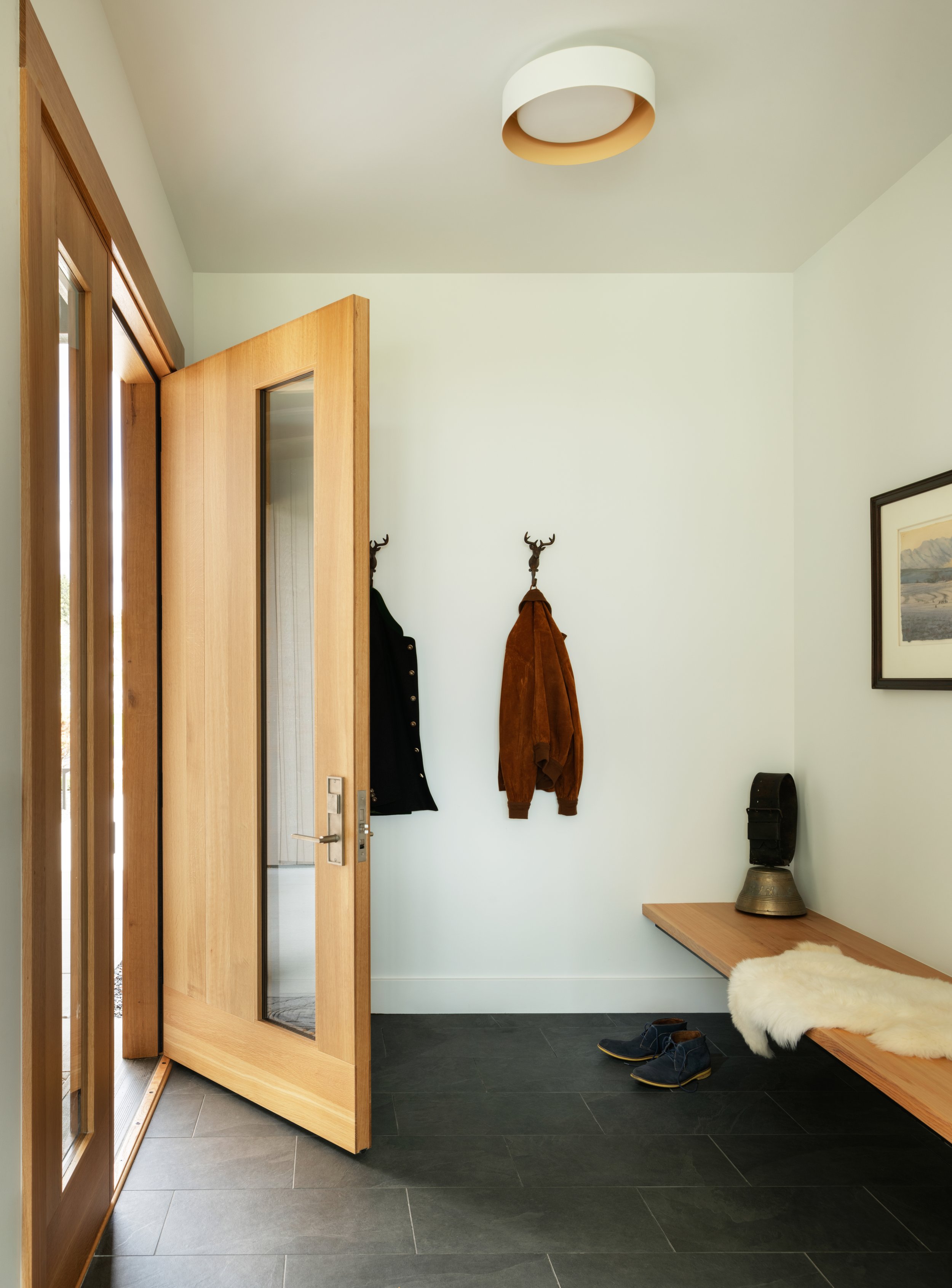
Light and Function
This entryway merges natural light, tactile surfaces, and functional design to create a refined threshold between exterior and interior.
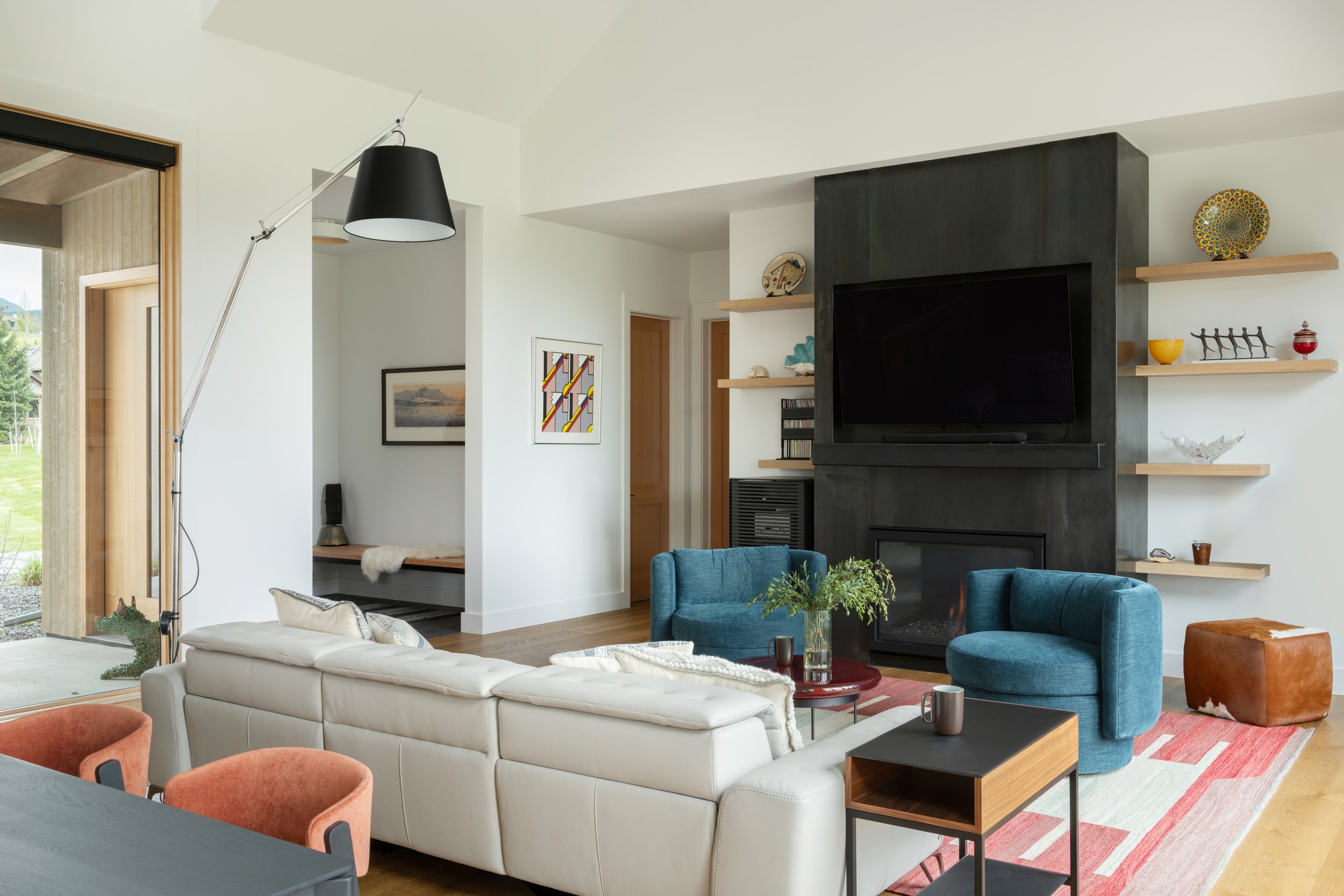
Comfort in a Contemporary Frame
The Great Room unfolds in quiet layers, where form meets feeling and every detail invites presence, depth, and connection.
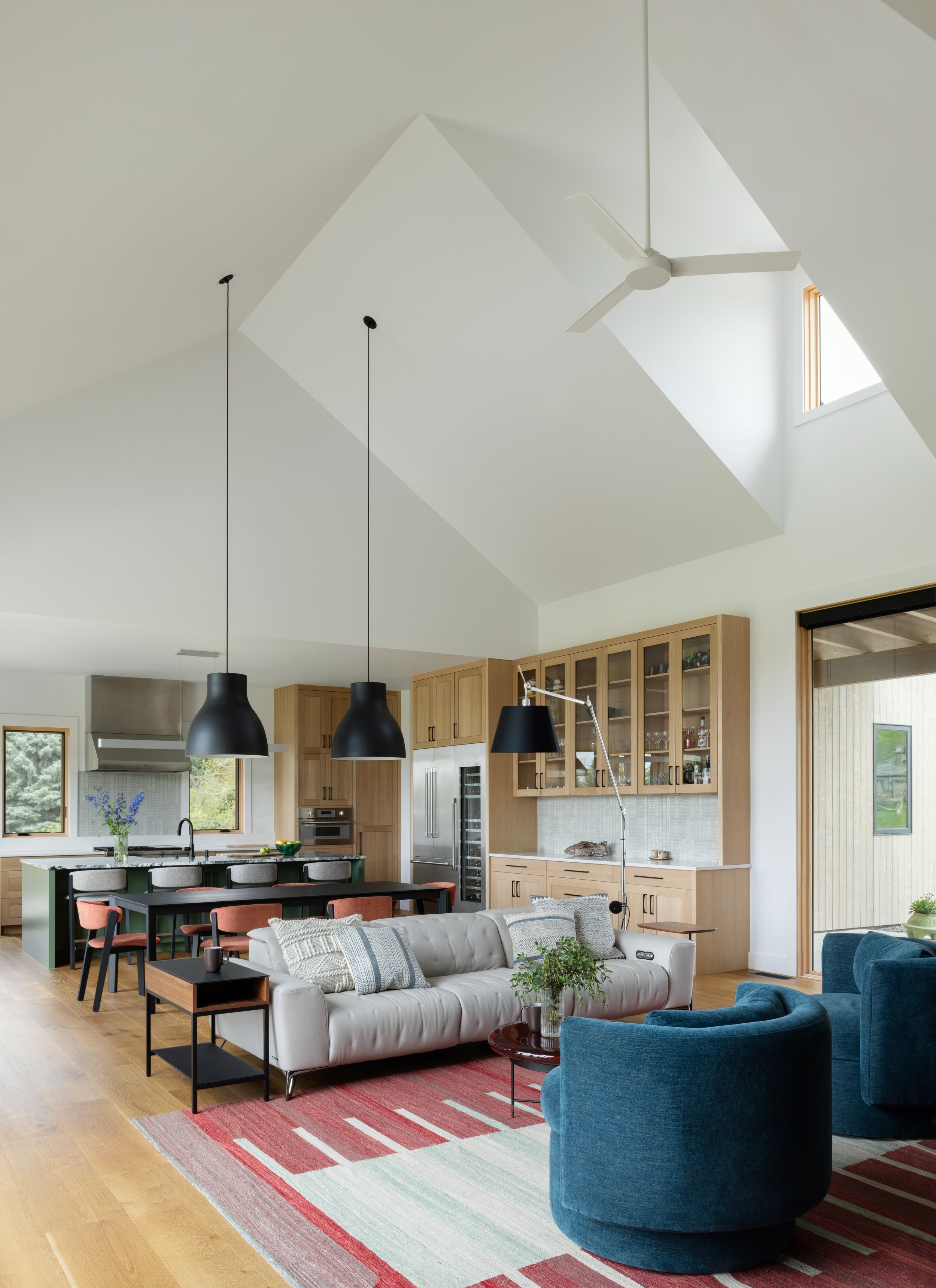
Light, Volume, and the Comforts of Home
An airy great room where movement flows naturally from kitchen prep to evening unwind.

A Kitchen of Contrast and Connection
A central island anchors the space, where color becomes a quiet focal point in a room designed for gathering.
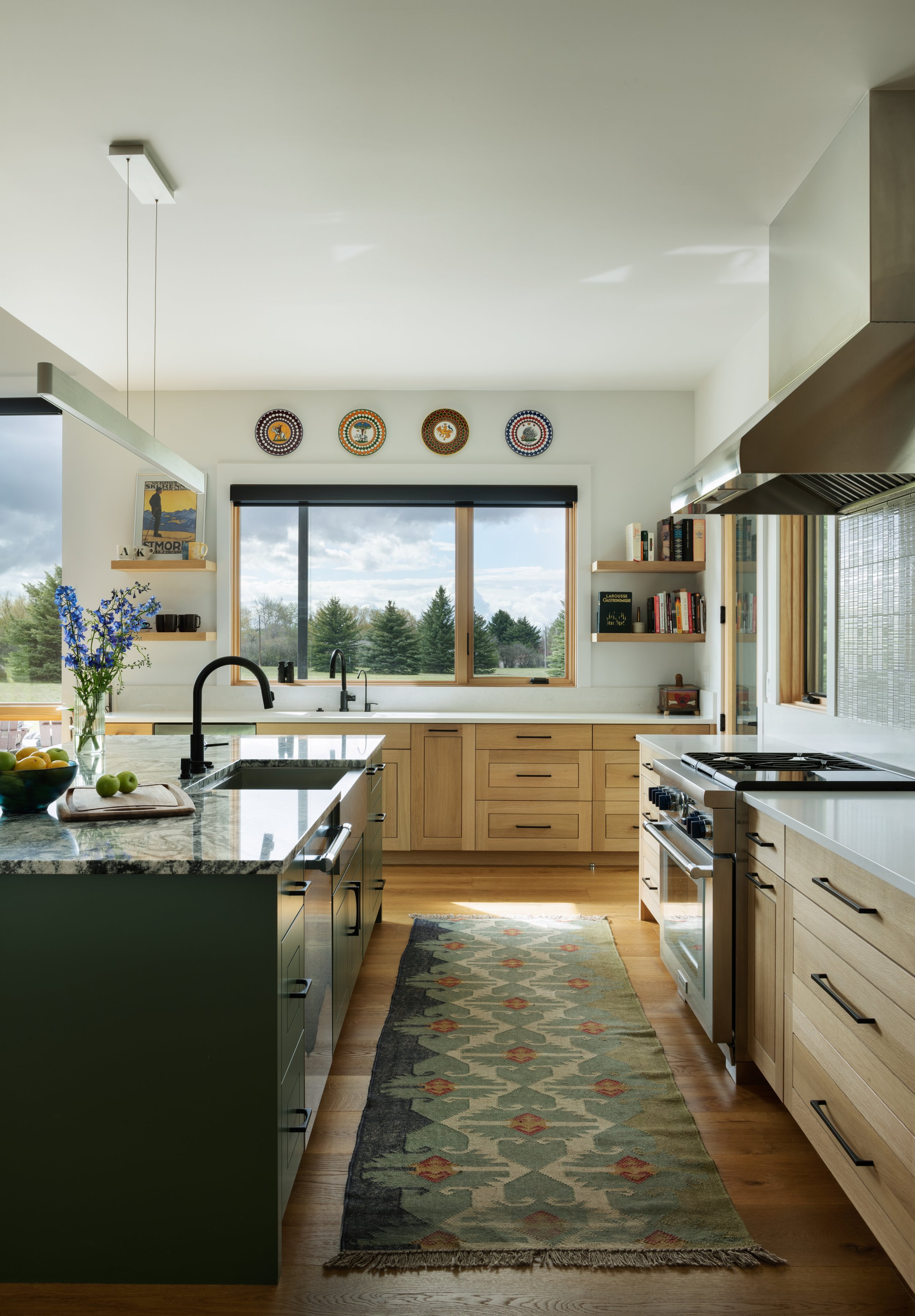
Outlined by Craft and View
Natural light and layered materials define this kitchen’s calm, connected flow, with views to the landscape and textures that invite both function and ease.
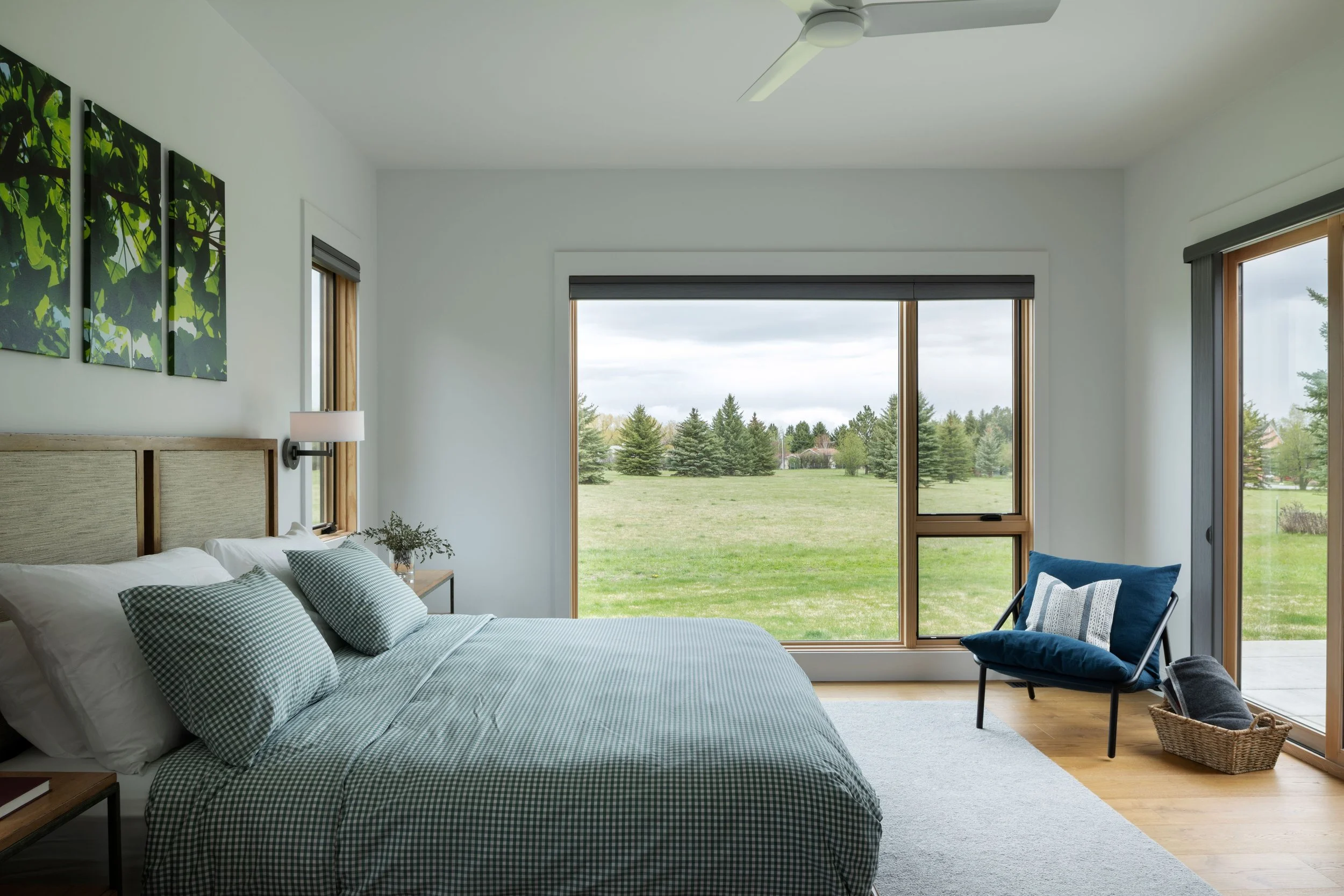
Bedroom of Light and Stillness
A bedroom defined by simplicity and light, opening gently to the surrounding landscape.
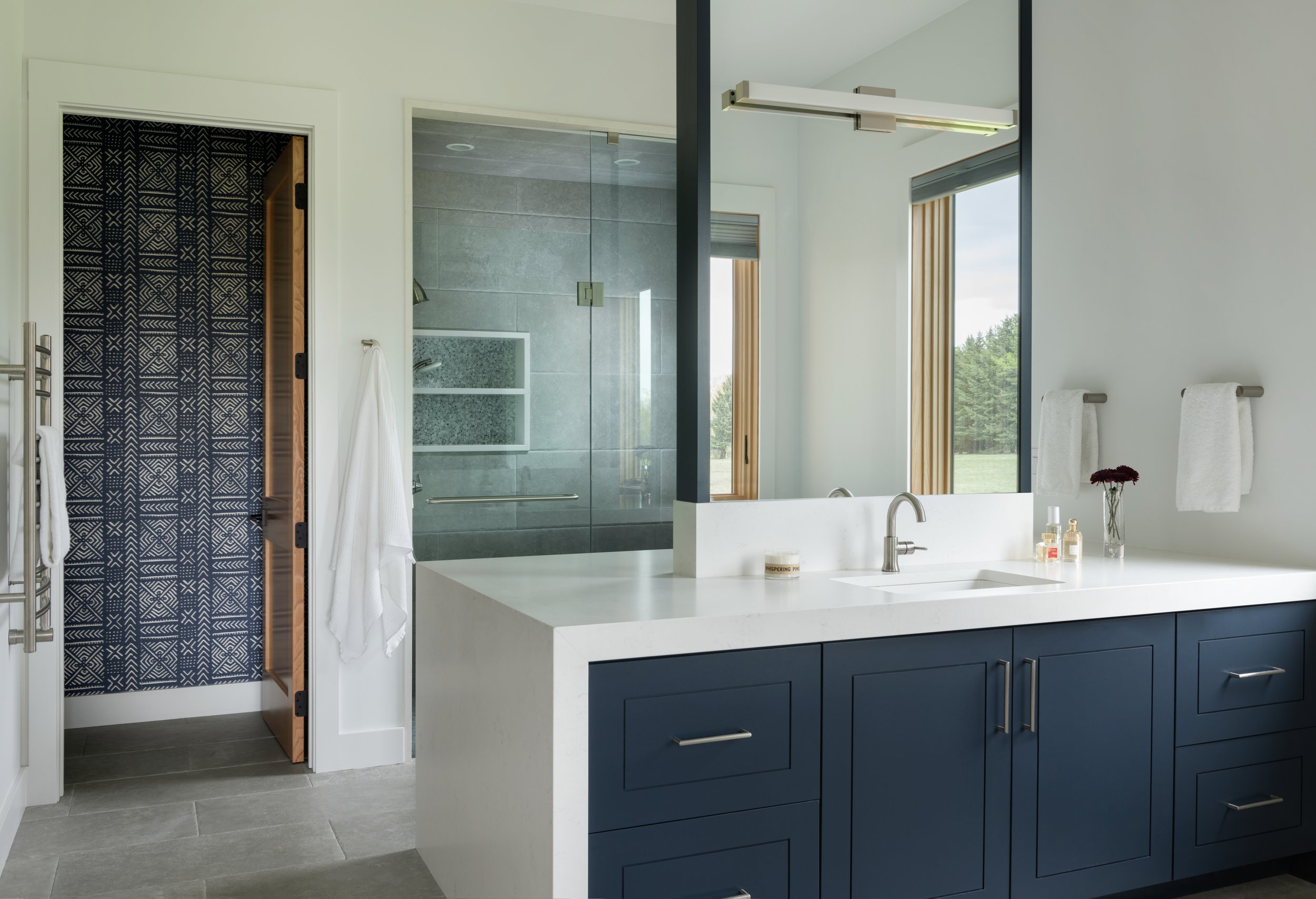
Material Meets Mood
Composed in crisp lines and layered tones, this bathroom balances modern restraint with playful material gestures.










Two simple masses offset provide a refuge for the occupants to embrace a neighborhood park and engage selective views of the landscape and mountain ranges.
