This spacious custom home on the golf course was designed for a happy, growing family. Contemporary selections and light and friendly spaces drove the project.
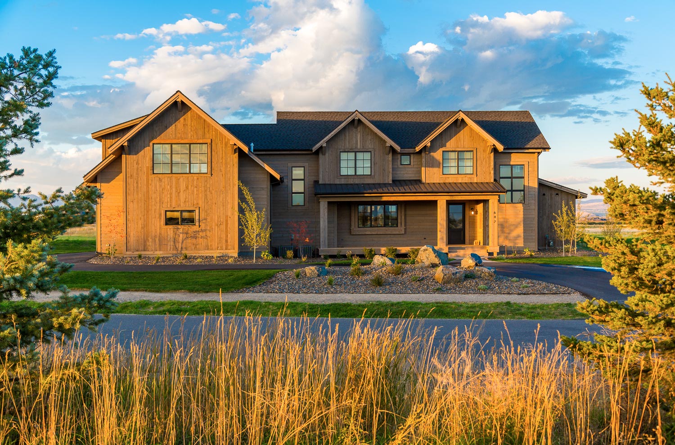
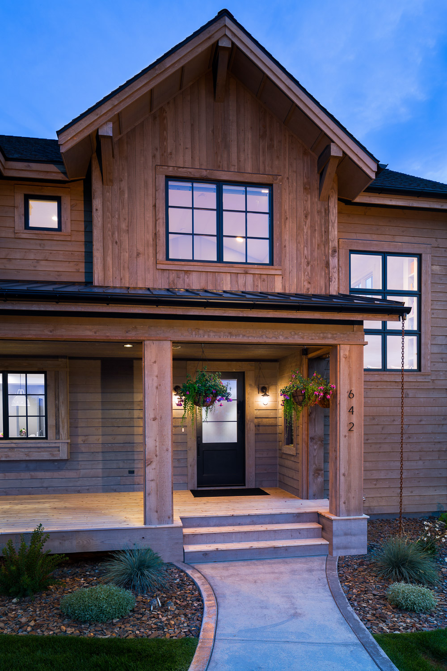
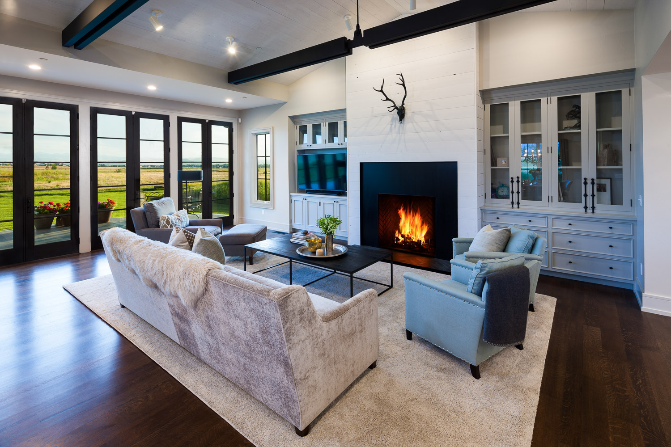
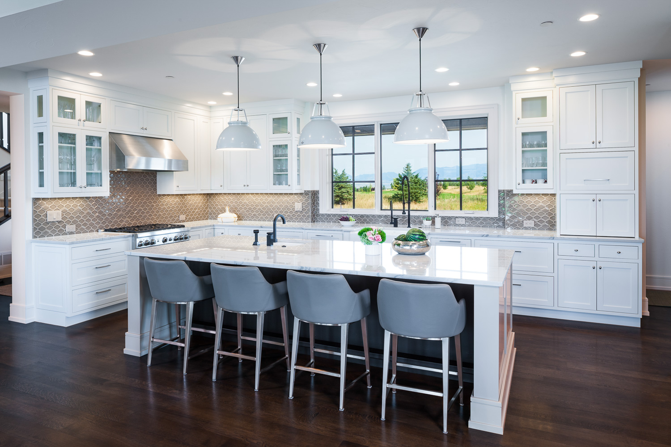
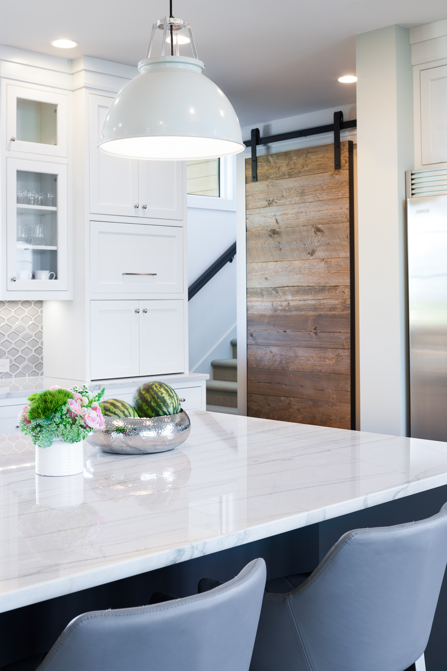
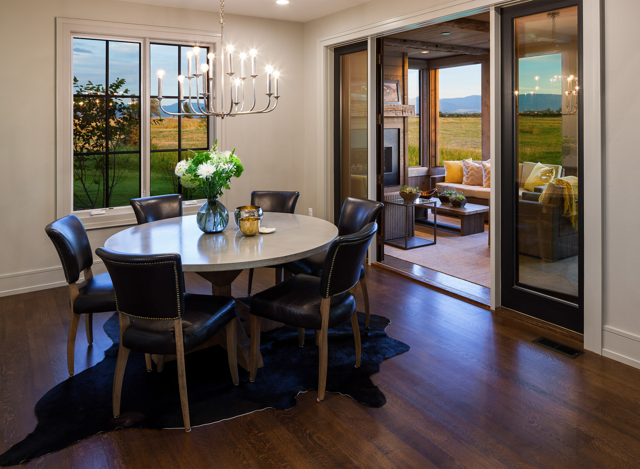
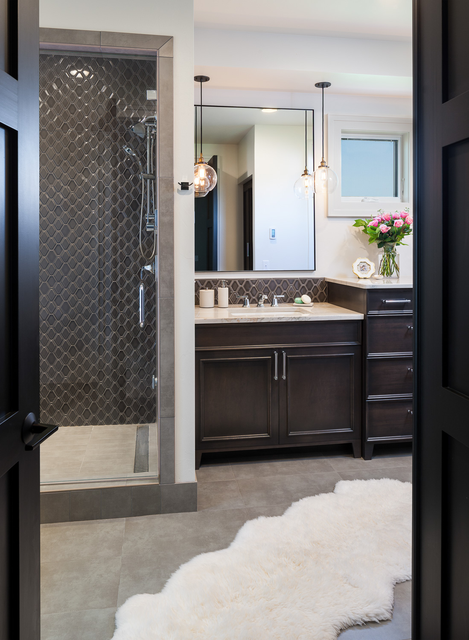
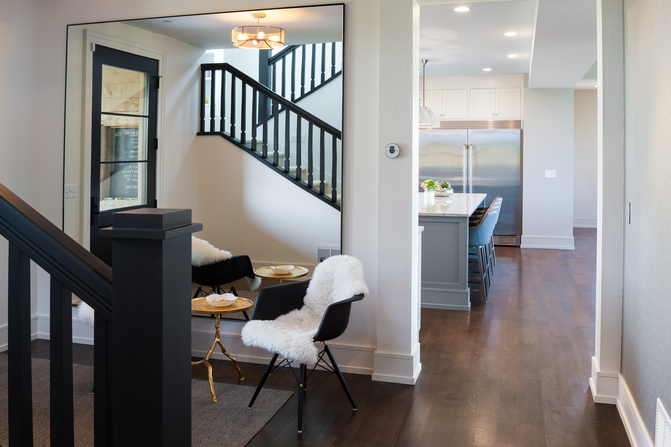
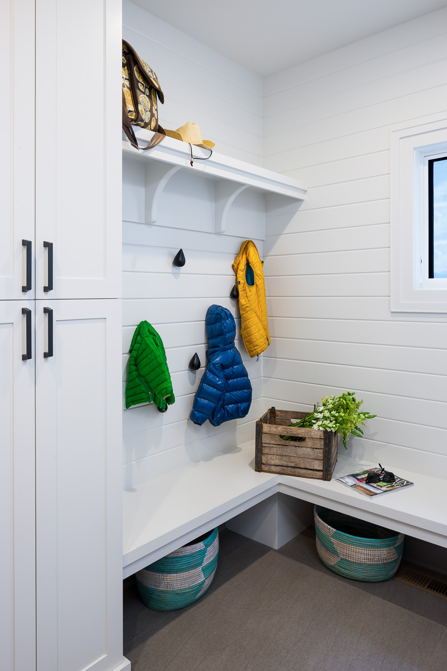
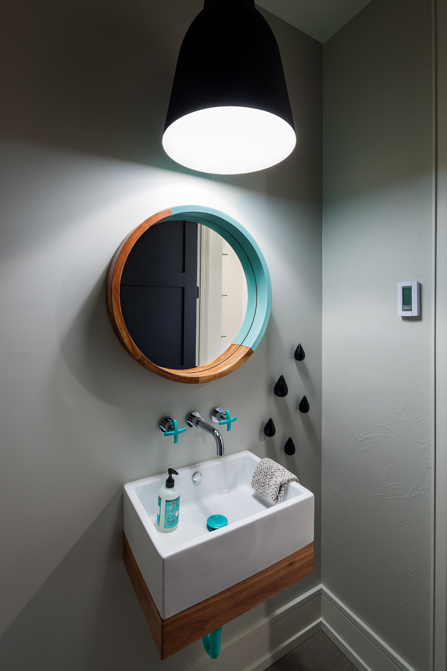
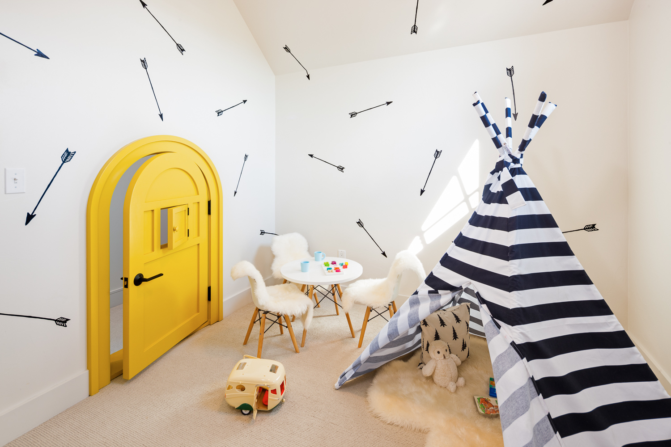
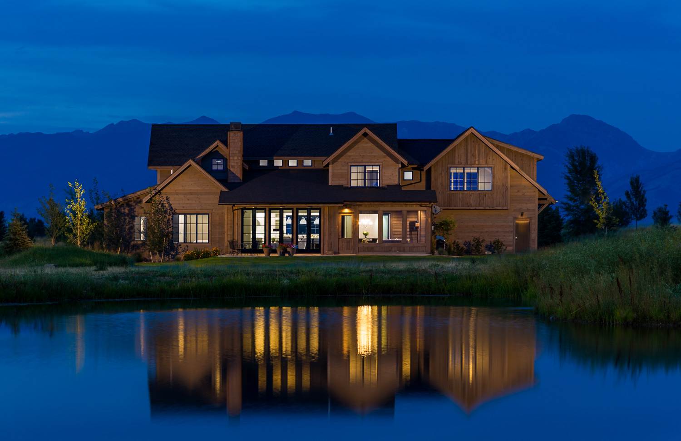
A modern farmhouse with surprises throughout.
This spacious custom home on the golf course was designed for a happy, growing family. Contemporary selections and light and friendly spaces drove the project.
Welcoming Exterior | Farmhouse Modern
Modern farmhouse with rustic vertical and lap siding and aluminum-clad windows.
Entry | Farmhouse Modern
Entry is flanked by chalkboard for notes, with stamped concrete pathway.
Great Room | Farmhouse Modern
Great room with custom built-in cabinets, patio doors.
Kitchen | Farmhouse Modern
Custom painted cabinetry, bar seating at island, tile backsplash.
Kitchen | Farmhouse Modern
Custom barn door at pantry, white painted cabinets.
Dining Room | Farmhouse Modern
Initimate dining area with 3-season porch beyond.
Master Bathroom | Farmhouse Modern
Custom cabinetry, mosaic tile, and linear drain in master bathroom.
Entry | Farmhouse Modern
Entry mirror and stair.
Mud Room | Farmhouse Modern
Mud room benches and lockers.
Powder Bath | Farmhouse Modern
Fun fixtures and hardware in the powder bath.
Hideout | Farmhouse Modern
'Kid zone' under the stairs with short play door.
Night | Farmhouse Modern
Farmhouse Modern by the pond at night.
At Brechbuhler Architects, we have combined years of expertise with a personalized, one-on-one approach. Based in Bozeman, we use our skilled knowledge to develop your dream home: a thoughtfully designed space that enhances your lifestyle and captures the natural beauty of your site.
Brechbuhler Architects is a leader in custom residential design. We are known for creating spaces that are elegant, comfortable, and entirely appropriate for their environment. If you would like your home to have these elements, please reach out to our Team to start the process.
Brechbuhler Architects
406.522.0369
info@brechbuhlerarchitects.com