This custom home south of Bozeman offers spectacular views of the Gallatin Valley. The warm and welcoming design invites you to sit back, relax and enjoy.
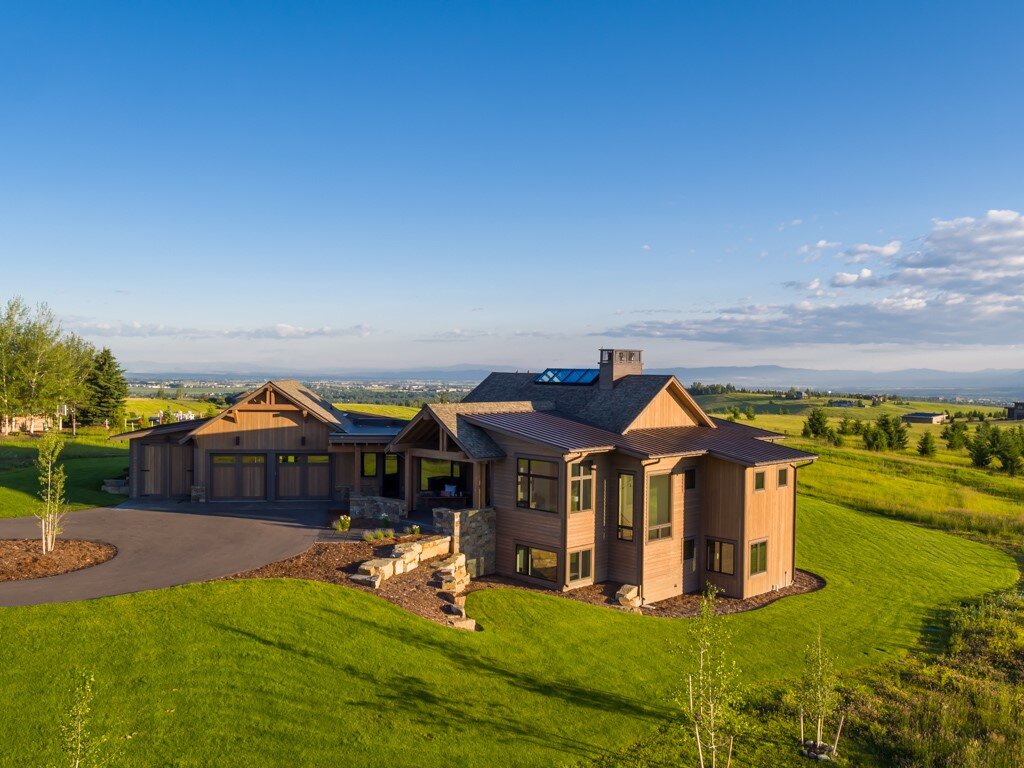
Triple Tree Residence
A multi-level residence designed for expansive living—featuring articulated rooflines, integrated landscaping, and a seamless blend of earthy materials and modern form.
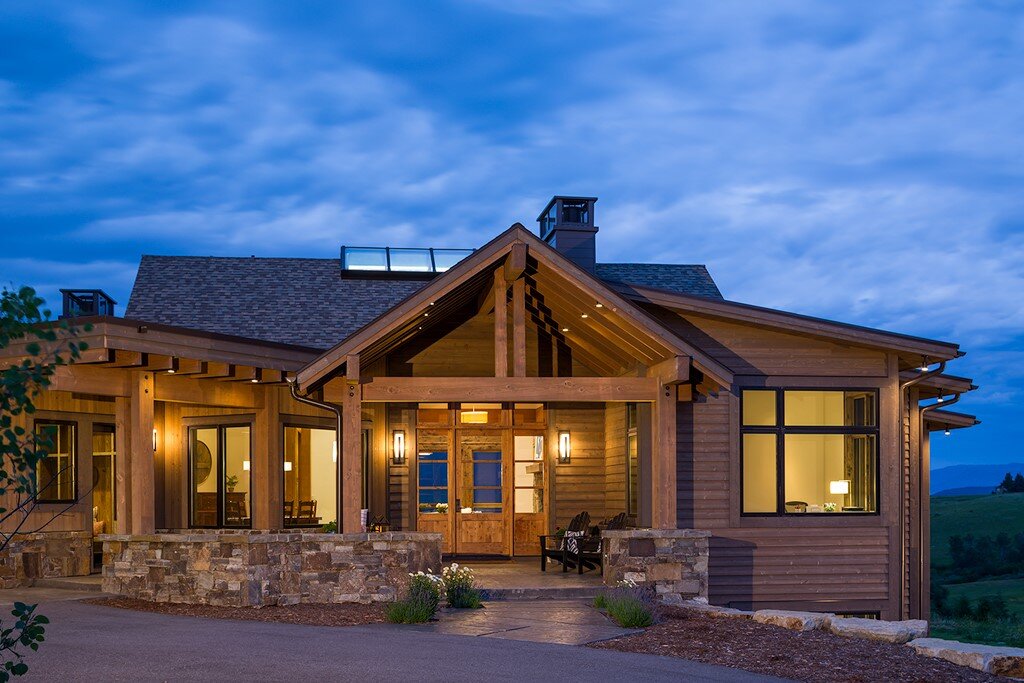
The Entry
Exposed beams and natural textures shape a welcoming entrance, where the architecture gently transitions from landscape to living space.
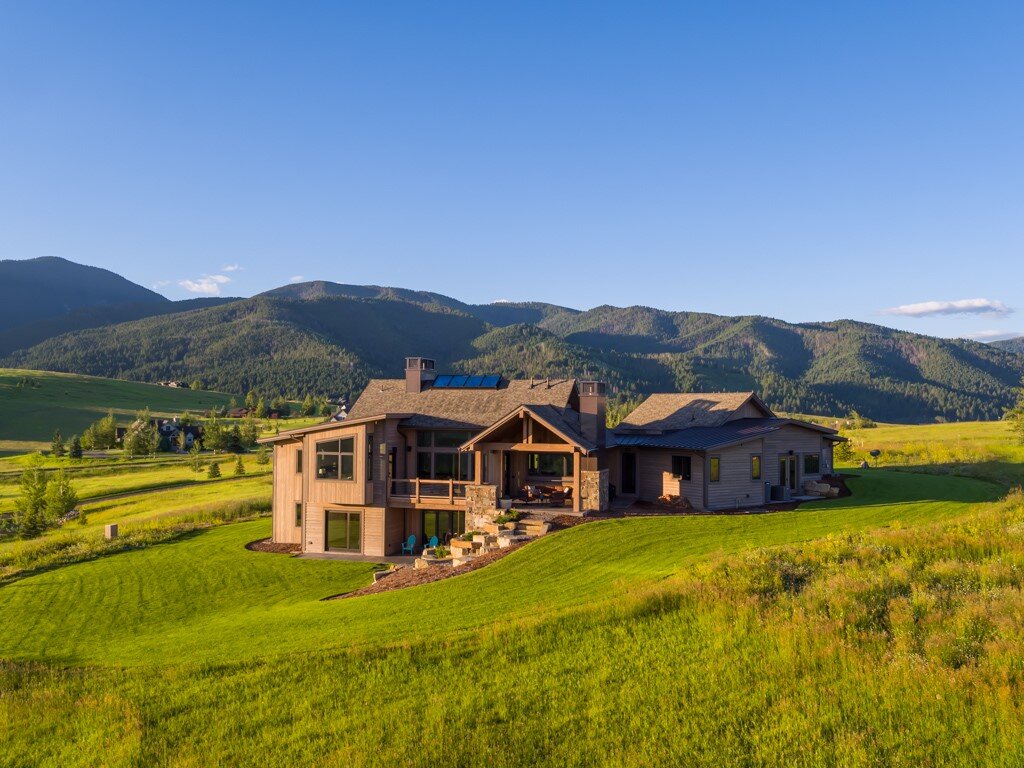
Elevated Living
Set against a backdrop of rolling terrain and alpine light, the home’s staggered roof lines and layered facade articulate a modern vernacular.
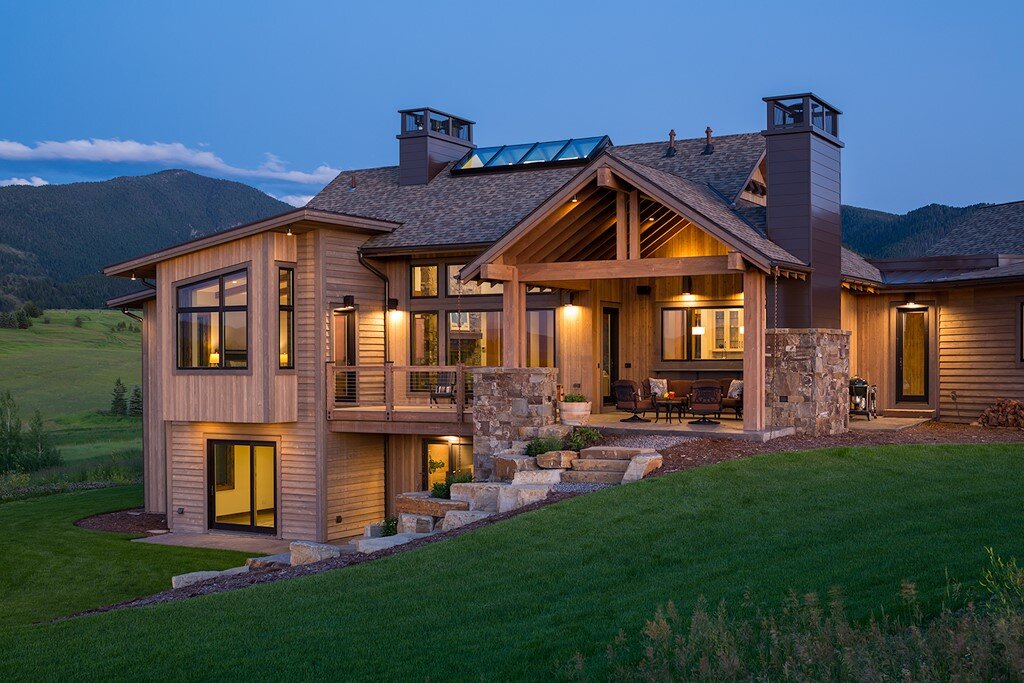
Grounded and Radiant
Set into the hillside with precision, this residence integrates natural materials, strategic massing, and landscape integration to create a grounded yet luminous presence.

The Great Room
A vaulted ceiling, floor-to-ceiling windows, and a central hearth create a living room that opens fully to the landscape—framing light, view, and seasonal change.
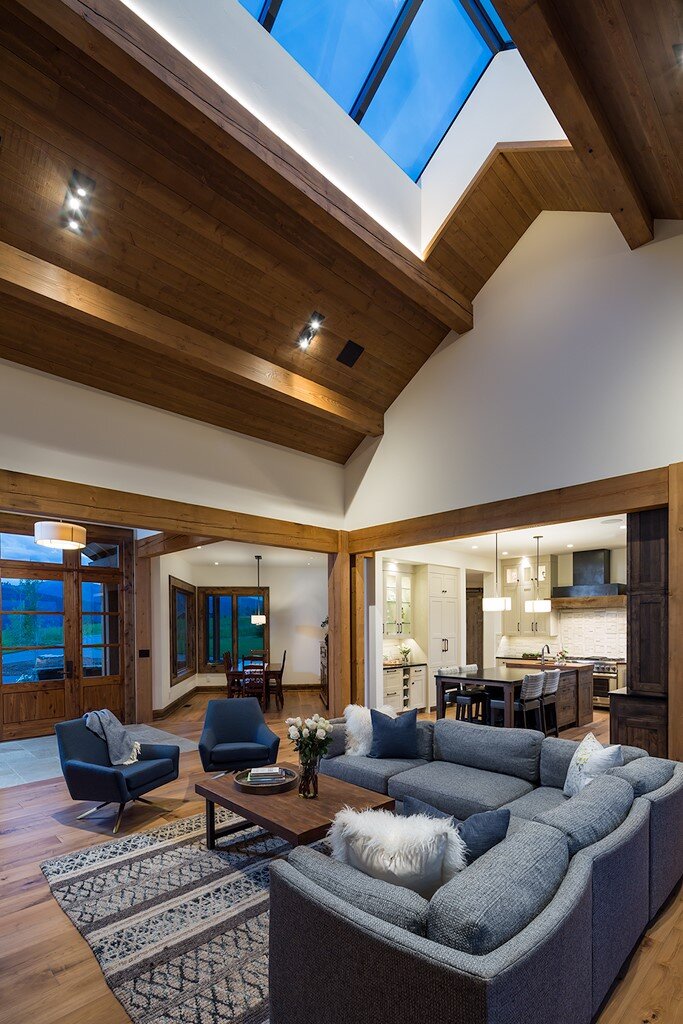
The Great Room, Dining Room and Kitchen
Exposed beams, skylight, and strategic lighting define a cohesive transition across kitchen, dining, and lounge.
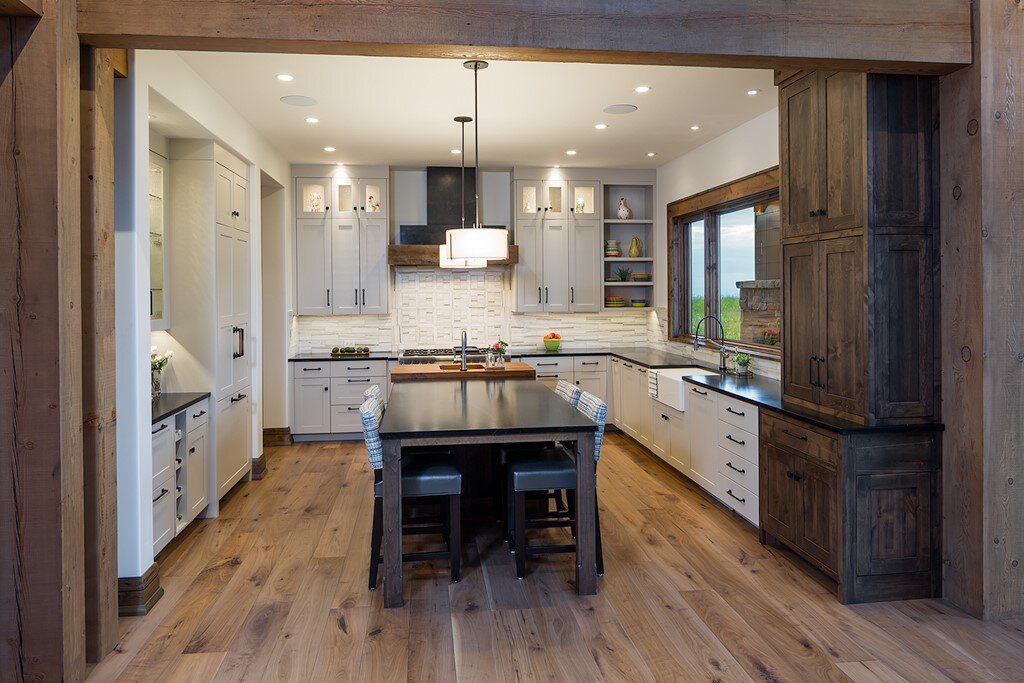
The Kitchen
Timber cabinetry, black stone, and recessed lighting shape a kitchen of natural character and modern ease—anchored by light and framed views.
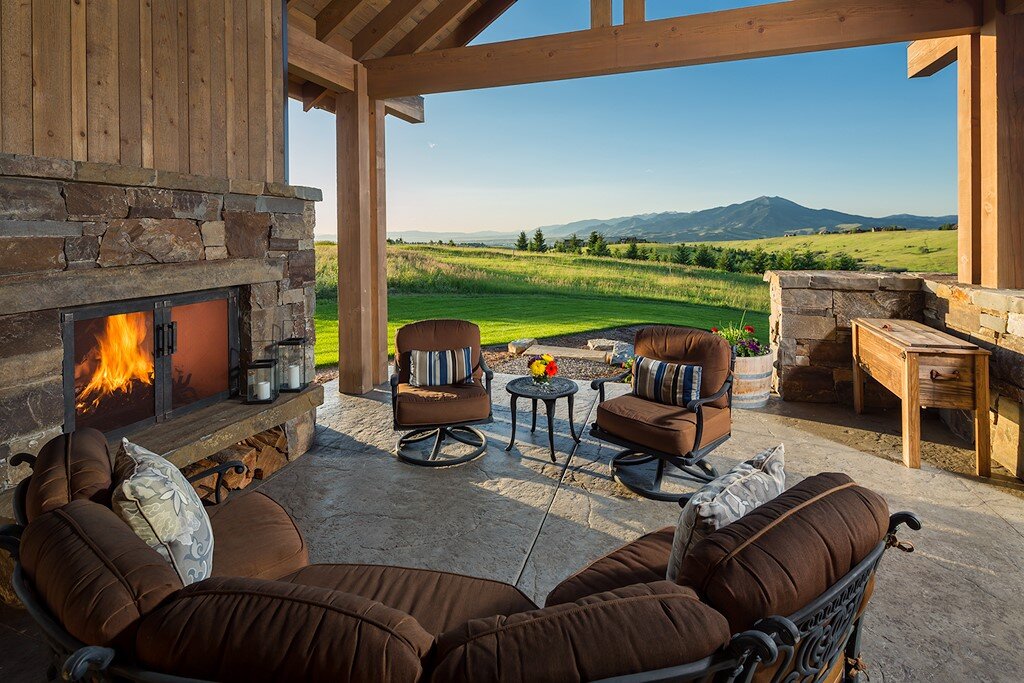
The Outdoor Patio
Sheltered by timber and warmed by flame, this outdoor retreat invites slow mornings and golden-hour gatherings beneath the peaks.
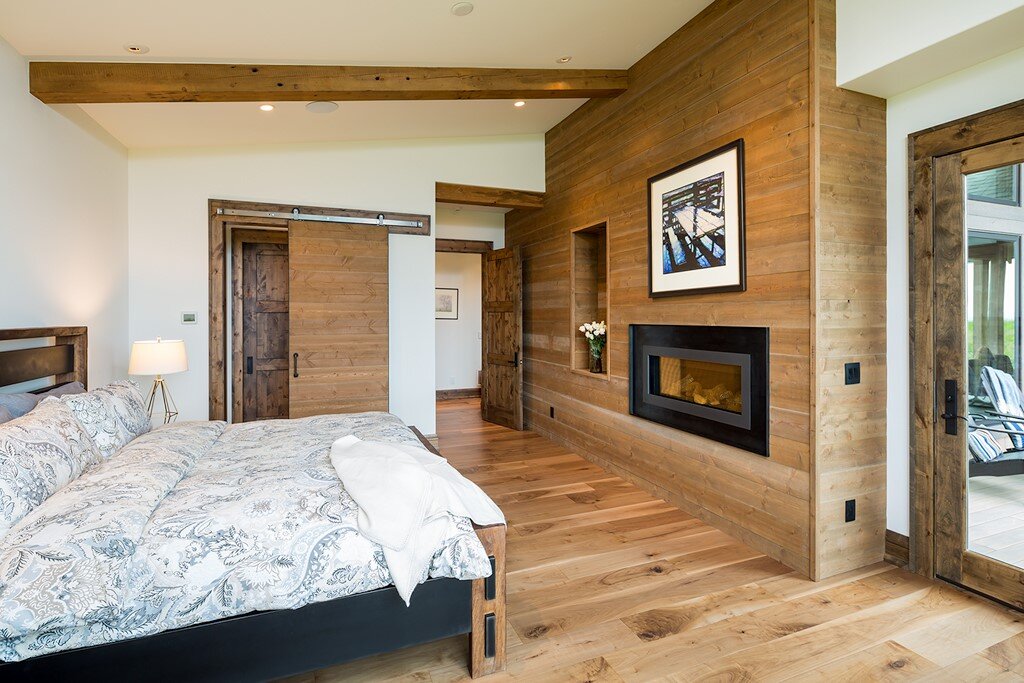
The Primary Bedroom
Wood, fire, and framed glass compose a restful interior that bridges rustic texture with modern calm.
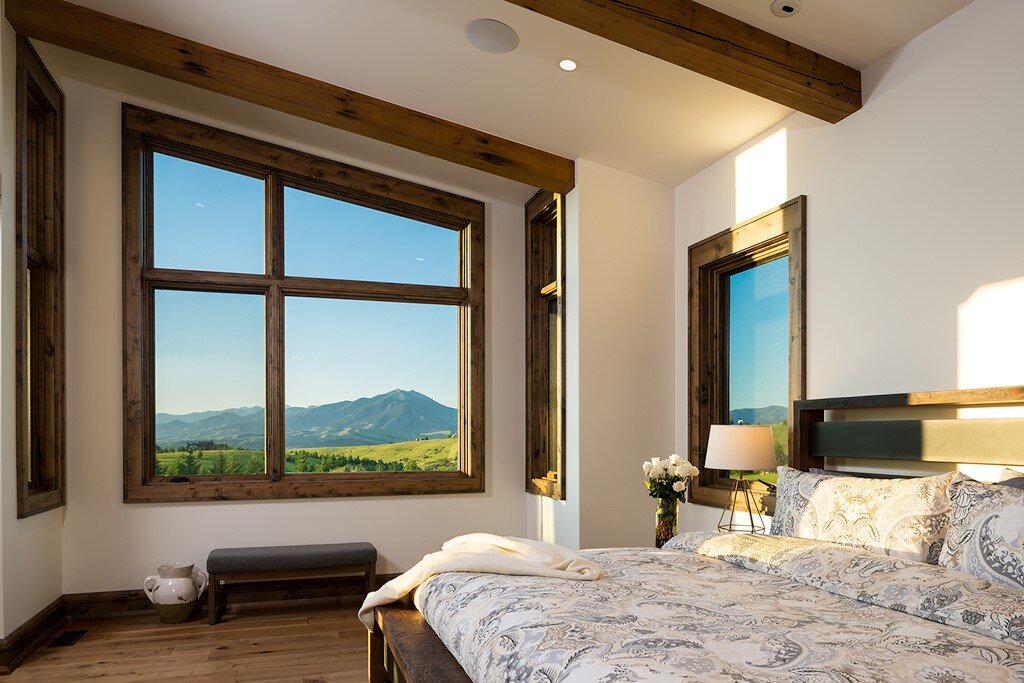
The Primary Bedroom
Natural light, layered textures, and thoughtful detailing create a restful space grounded in warmth and connection to place.
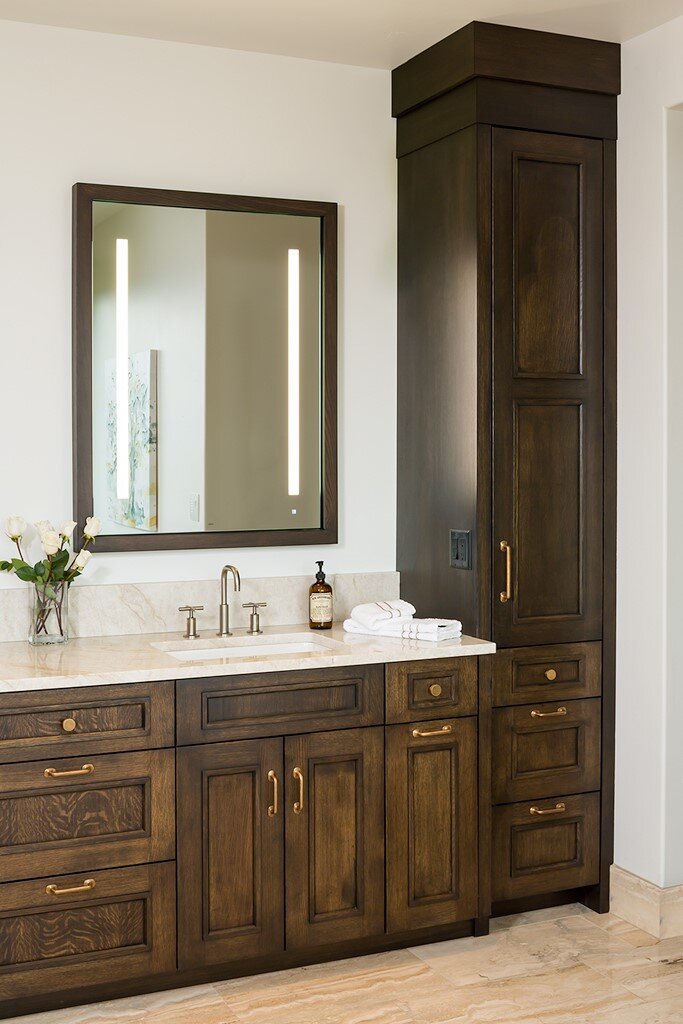
The Primary Bathroom
Rich wood cabinetry, light stone surfaces, and thoughtful accents come together in a vanity designed for everyday ease.
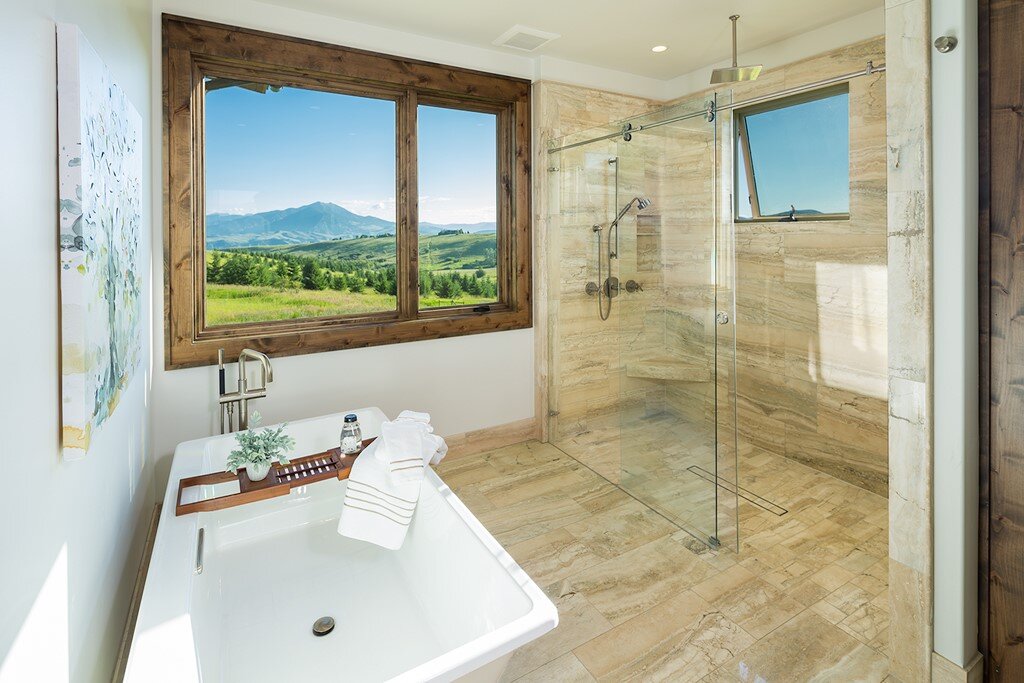
Quiet By Design
A freestanding tub, walk-in shower, and warm finishes create a space that’s both refined and relaxed where thoughtful design turns daily routine into moments of calm.
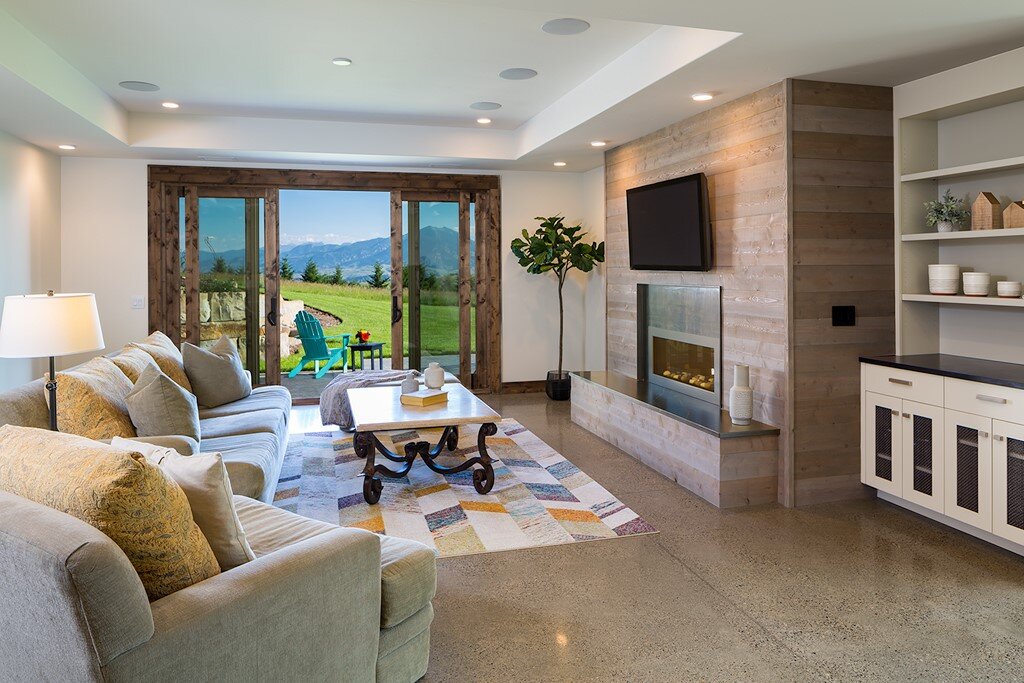
The Recreation Room
Built-in elements, polished concrete, and full-height glazing frame a refined space for gathering—where mountain views and quiet materials invite connection and calm.
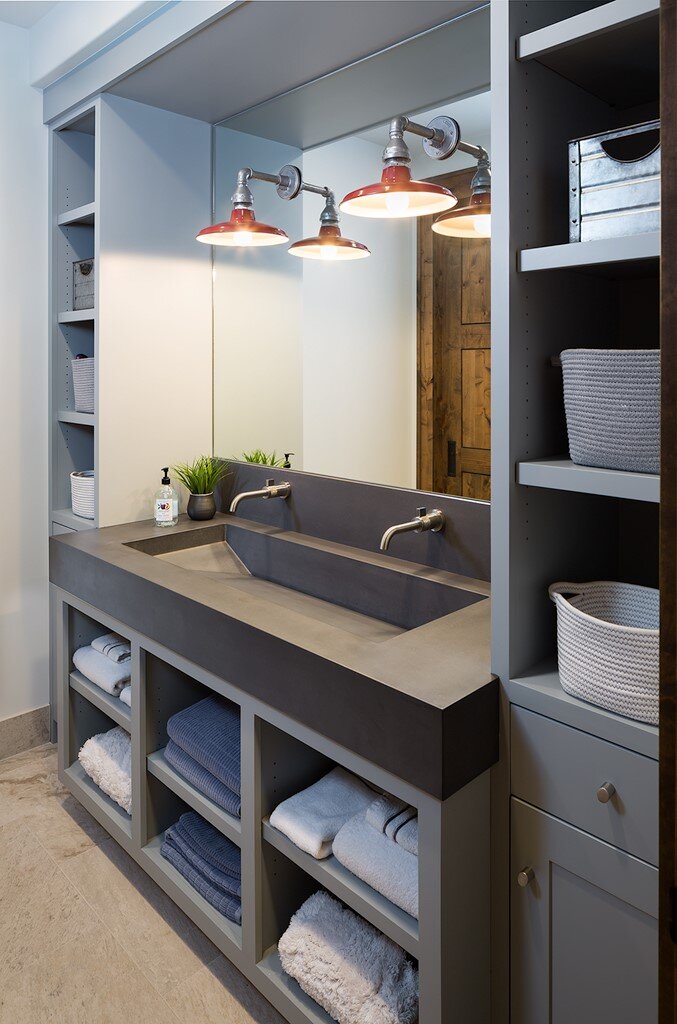
The Guest Bath
Clean lines and open storage meet raw finishes and soft detail, with red sconces adding a playful accent to the subtle palette.
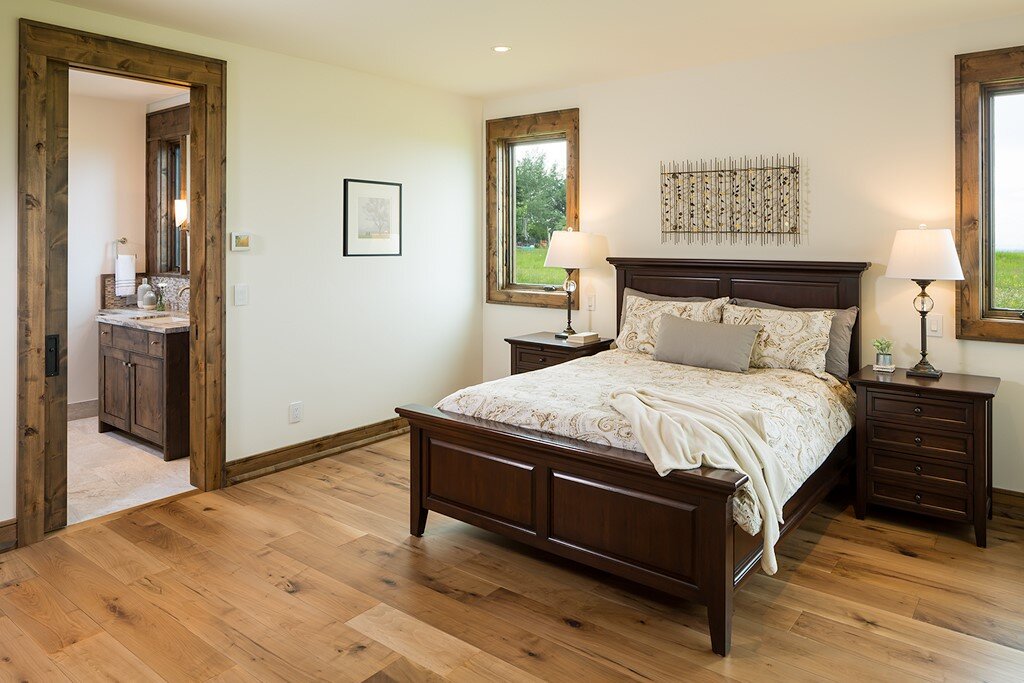
The Guest Bedroom
Timber detailing, soft textures, and open sightlines define a bedroom designed for rest—where spatial efficiency meets everyday ease
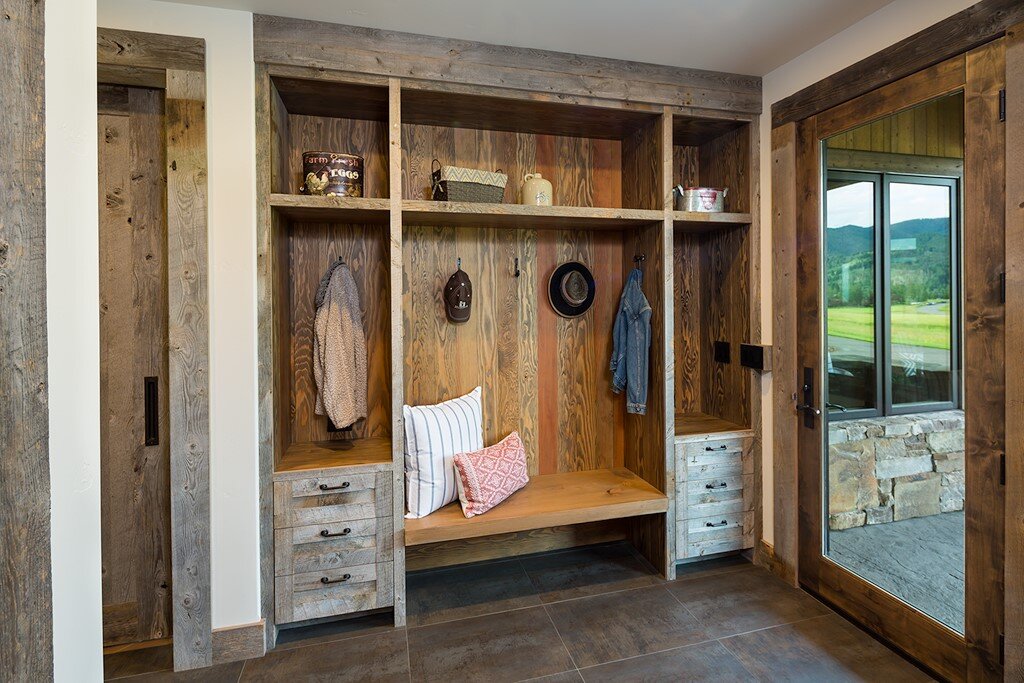
The Mudroom
Reclaimed timber, durable tile, and custom millwork shape a mudroom where function meets warmth for everyday life.
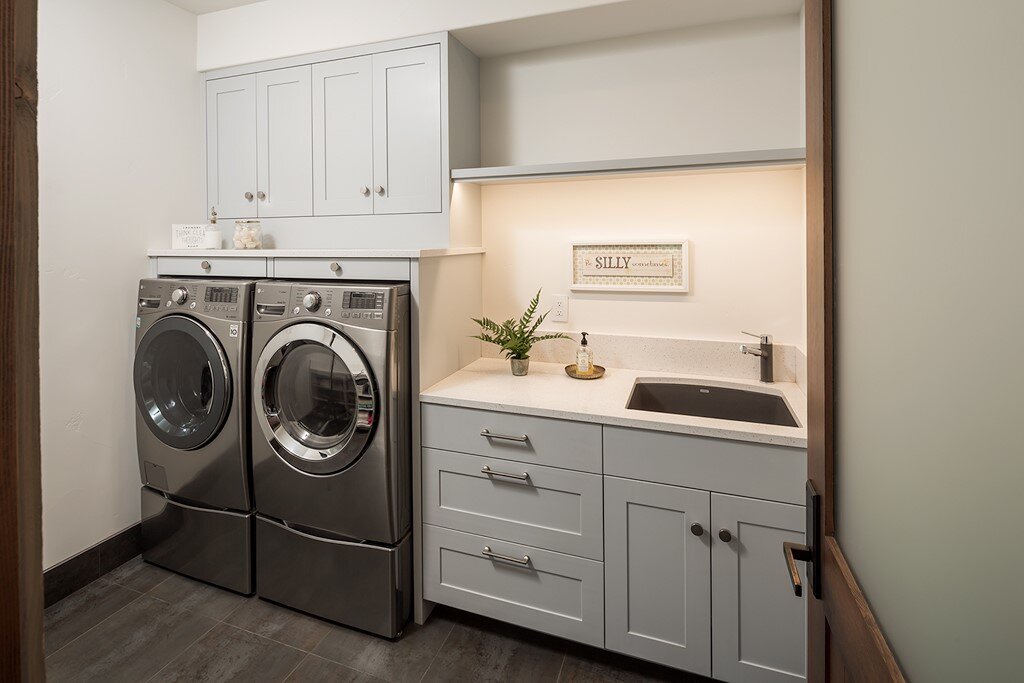
The Laundry Room
Clean lines, layered storage, and stainless steel finishes create a utility space that’s both functional and refined—where everyday tasks meet elevated design

















