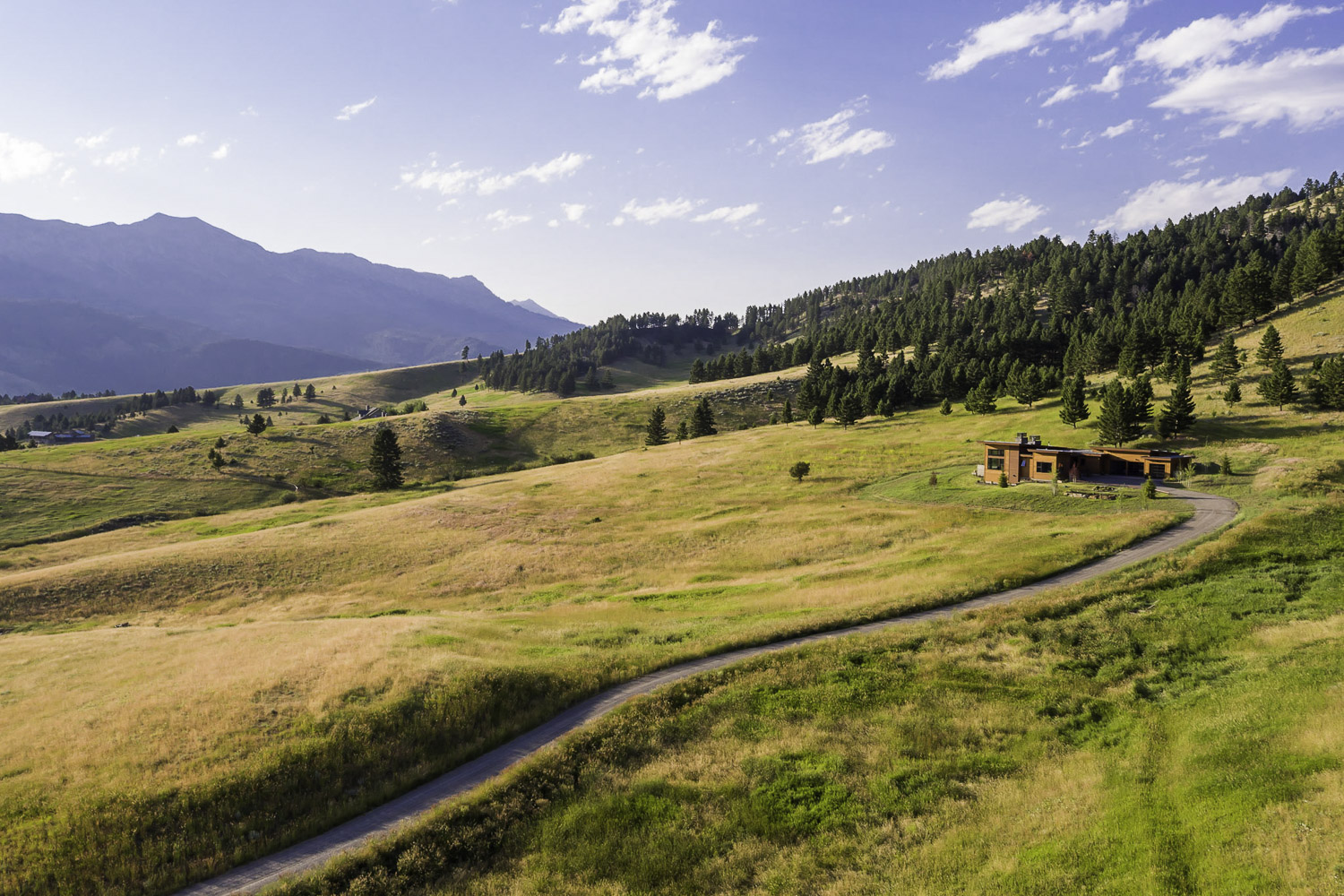
Where the Land Opens
Nestled among hills and peaks, this timber-clad home offers privacy and panoramic views.
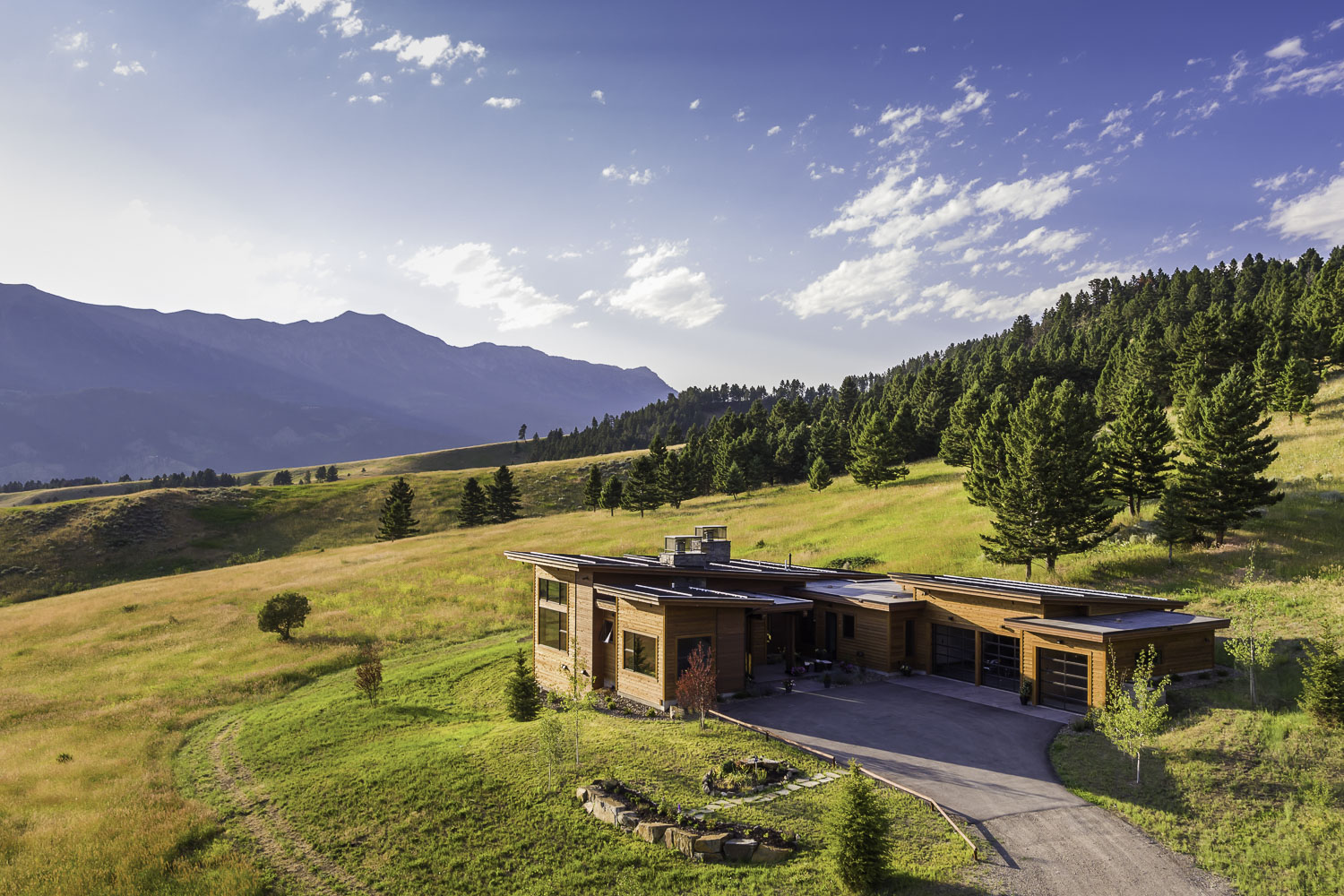
The 2D Ranch Residence
A paved approach leads to a warm, modern form—defined by natural textures, expansive openings, and a quiet connection to the alpine terrain.
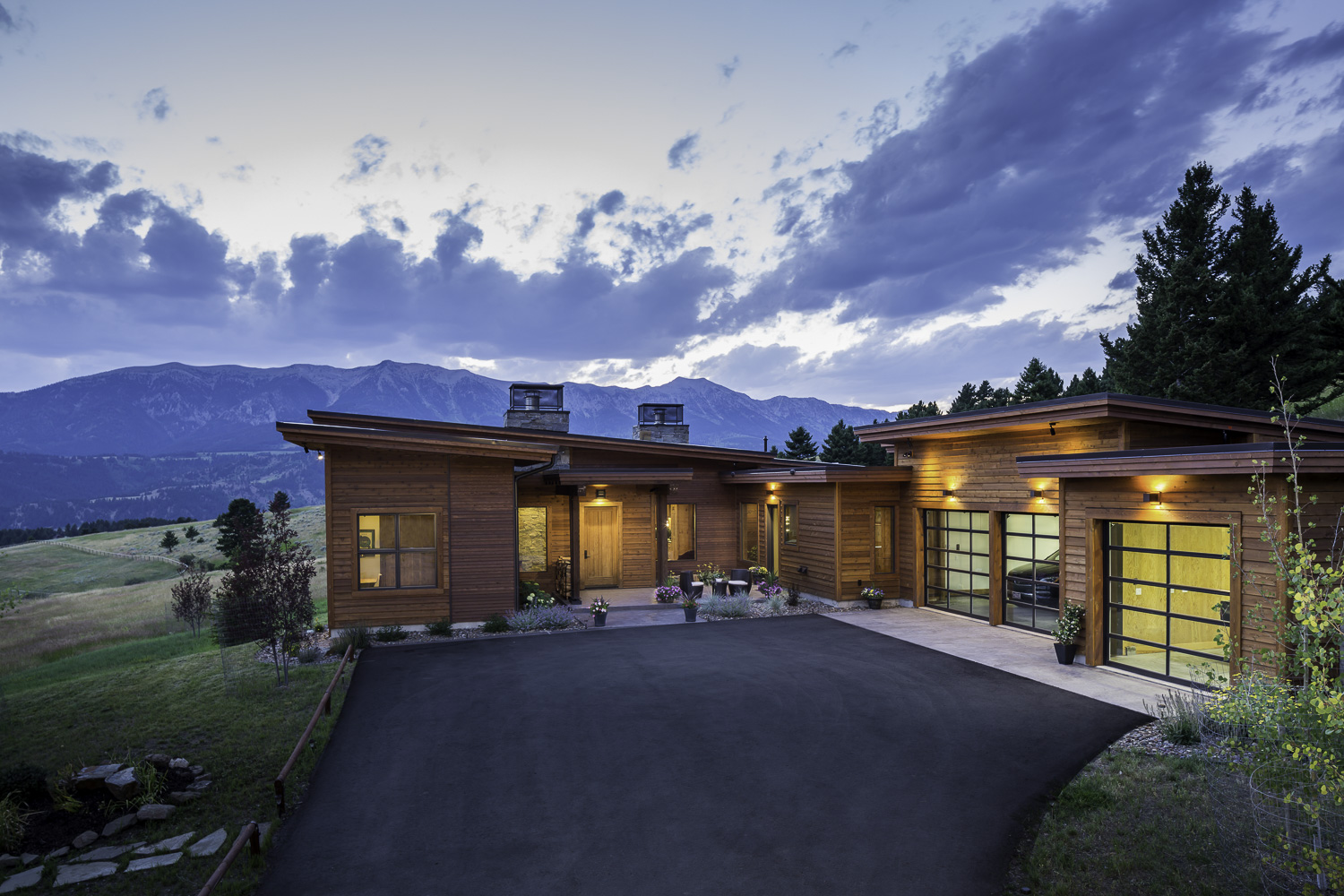
The Arrival
Large garage doors and a generous paved approach suggest both functionality and openness, while exterior lighting softens the geometry, casting a quiet glow across the entry.
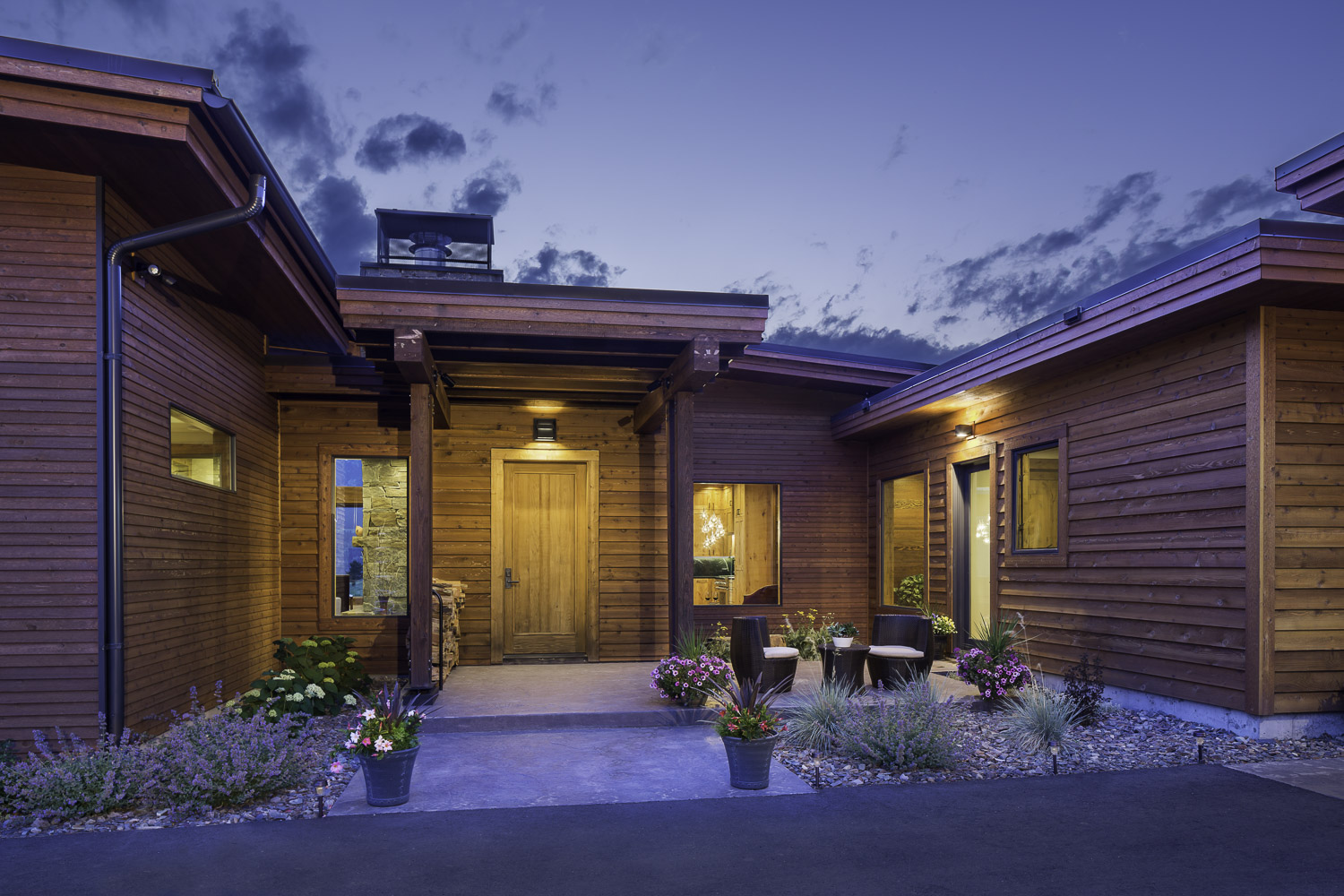
A Balanced Welcome
Defined by horizontal lines and a centered entry sequence, this residence balances contemporary form with site-sensitive detailing.
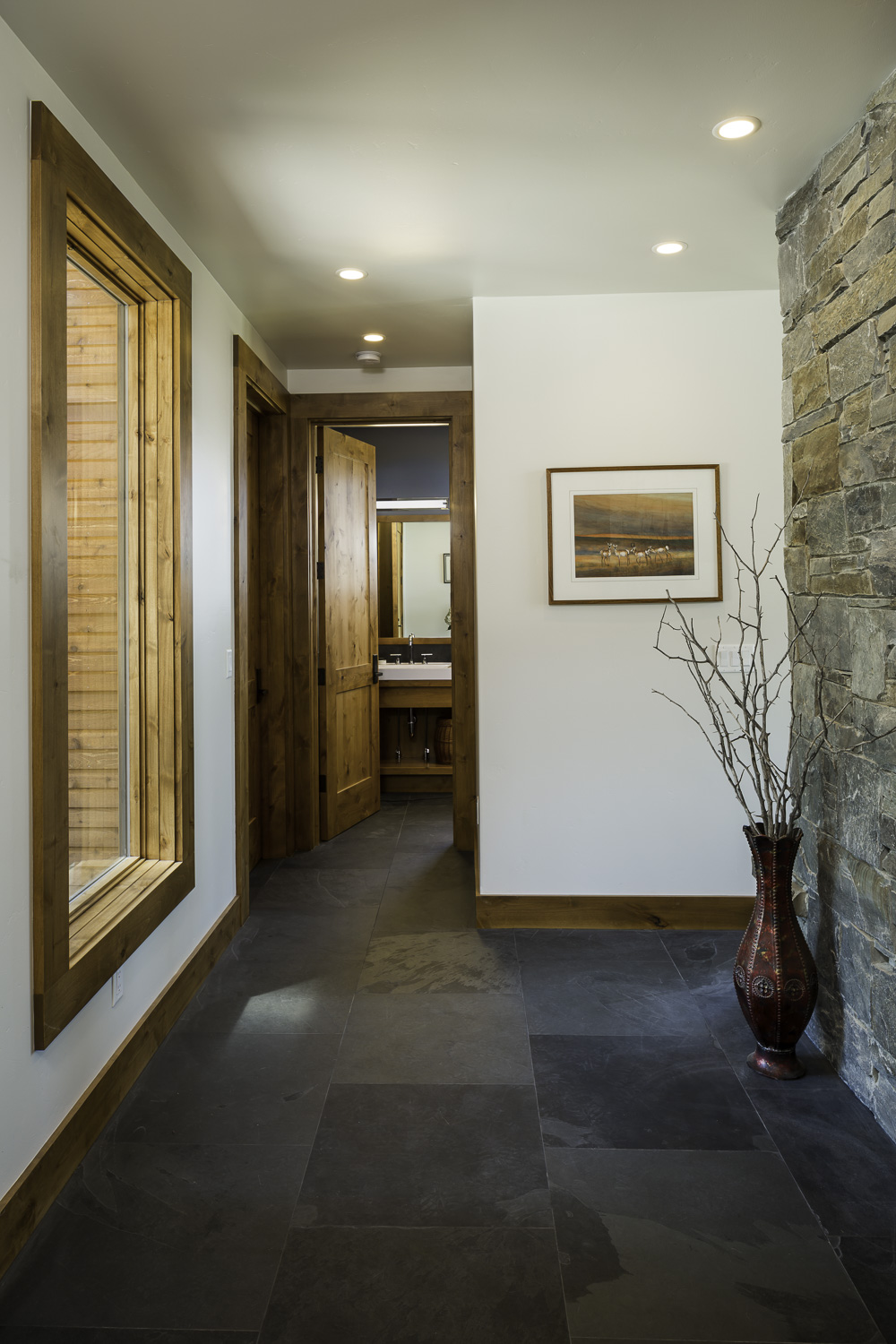
The Entryway
This hallway pairs slate flooring with a stone accent wall and timber-framed glazing—balancing rustic warmth with modern elegance.
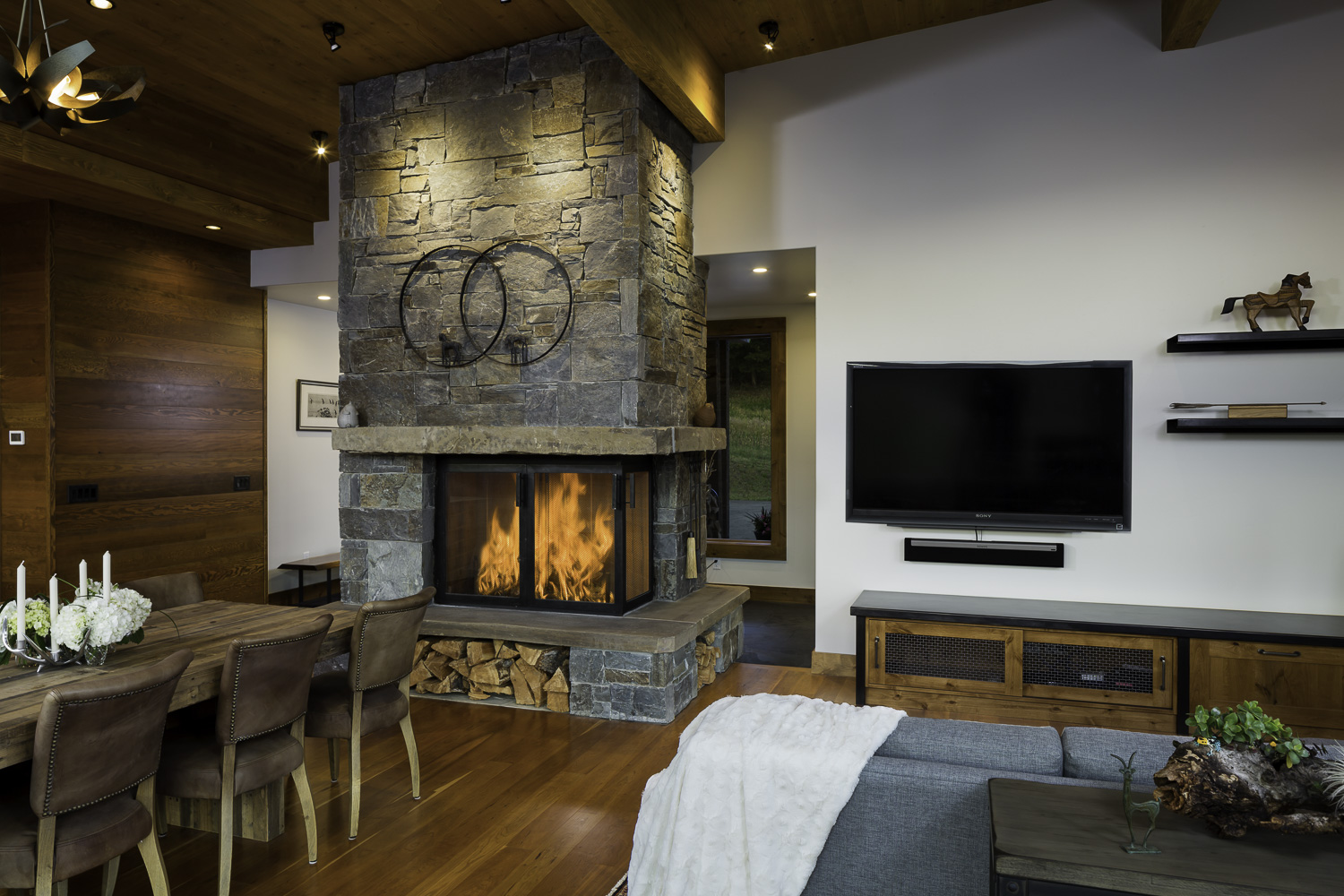
Modern Lodge Living
Defined by stacked stone, exposed wood, and open-plan flow, these interior blends rustic materials with modern amenities—crafted for warmth and togetherness.
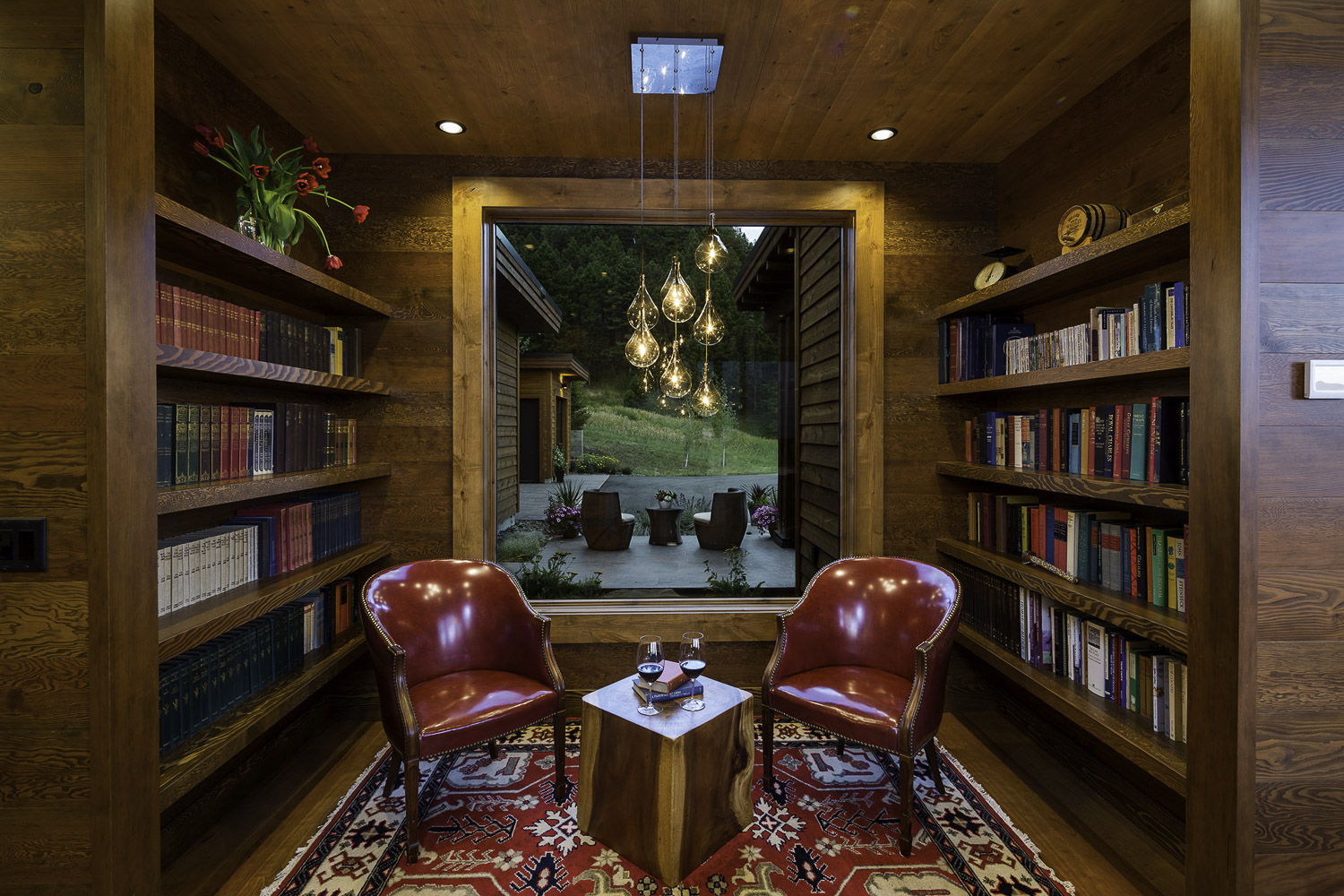
A Library Lounge
Wrapped in timber and warmed by light, this intimate nook invites pause, dialogue, and quiet connection—with views that extend beyond the room.
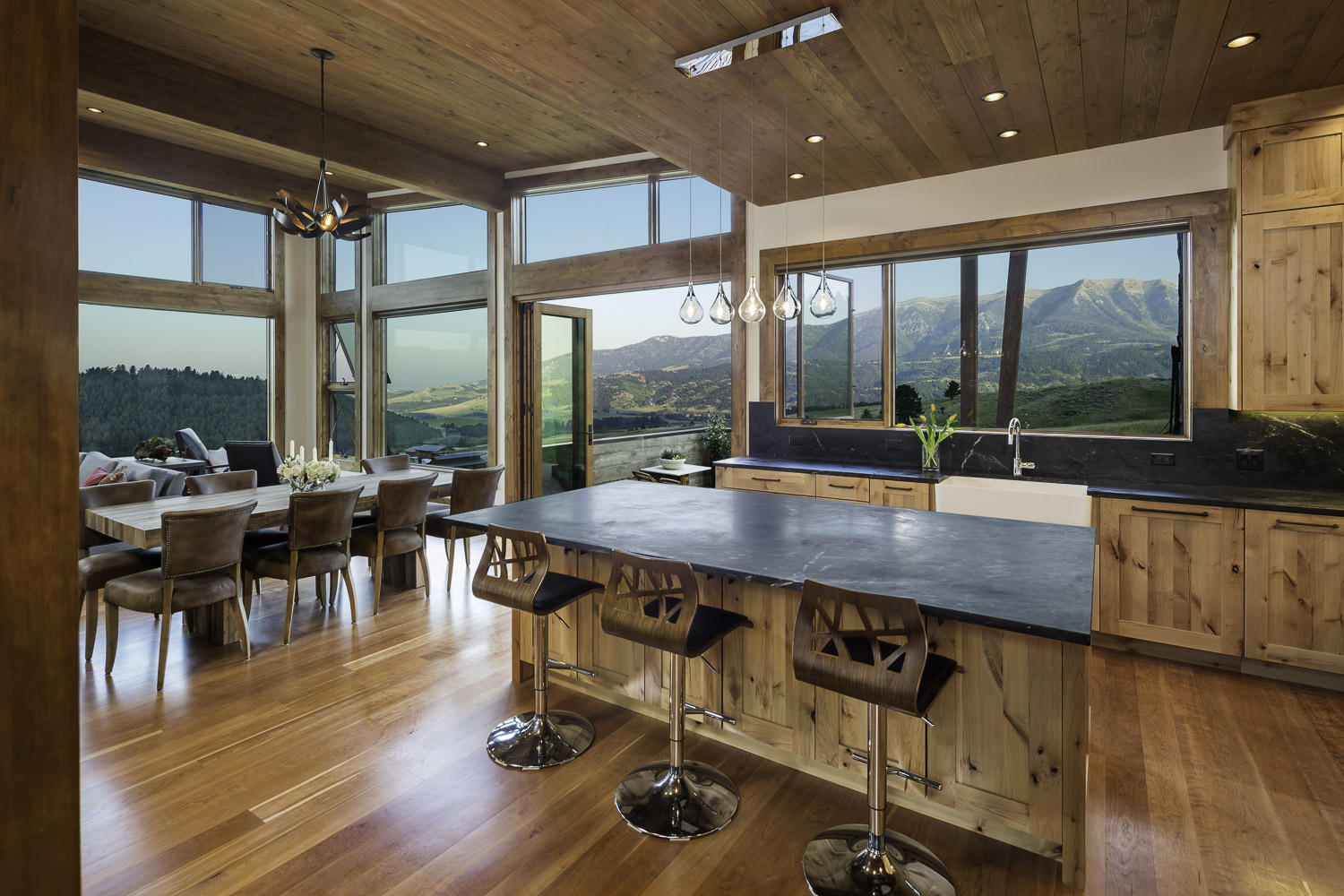
Kitchen and Dining Room with a View
A long dining surface, layered textures, and cinematic views define this space—where design meets daily activity.
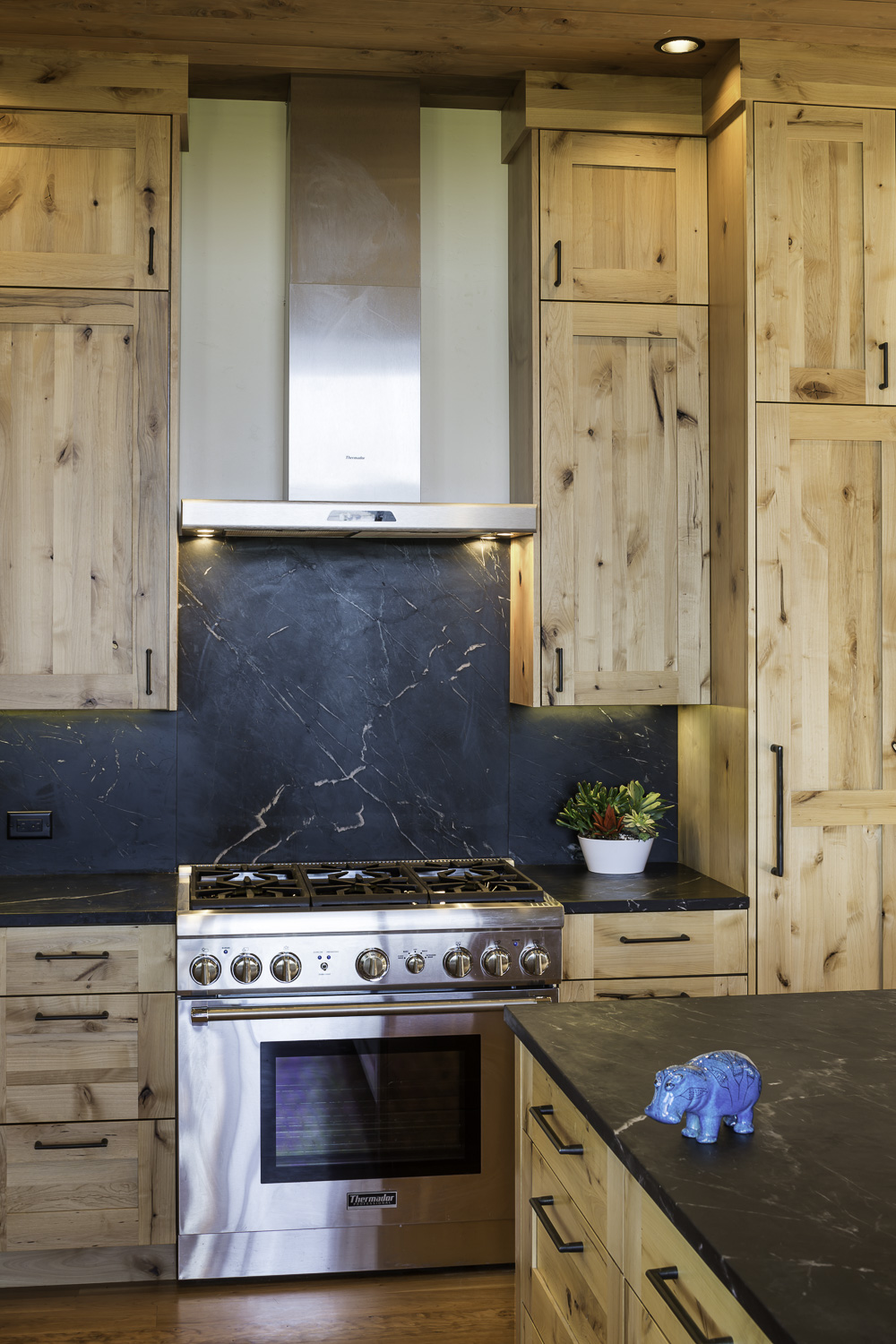
The Textural Kitchen
Designed for performance and presence, the kitchen integrates custom millwork, precision detailing, and spatial efficiency within a cohesive architectural framework.
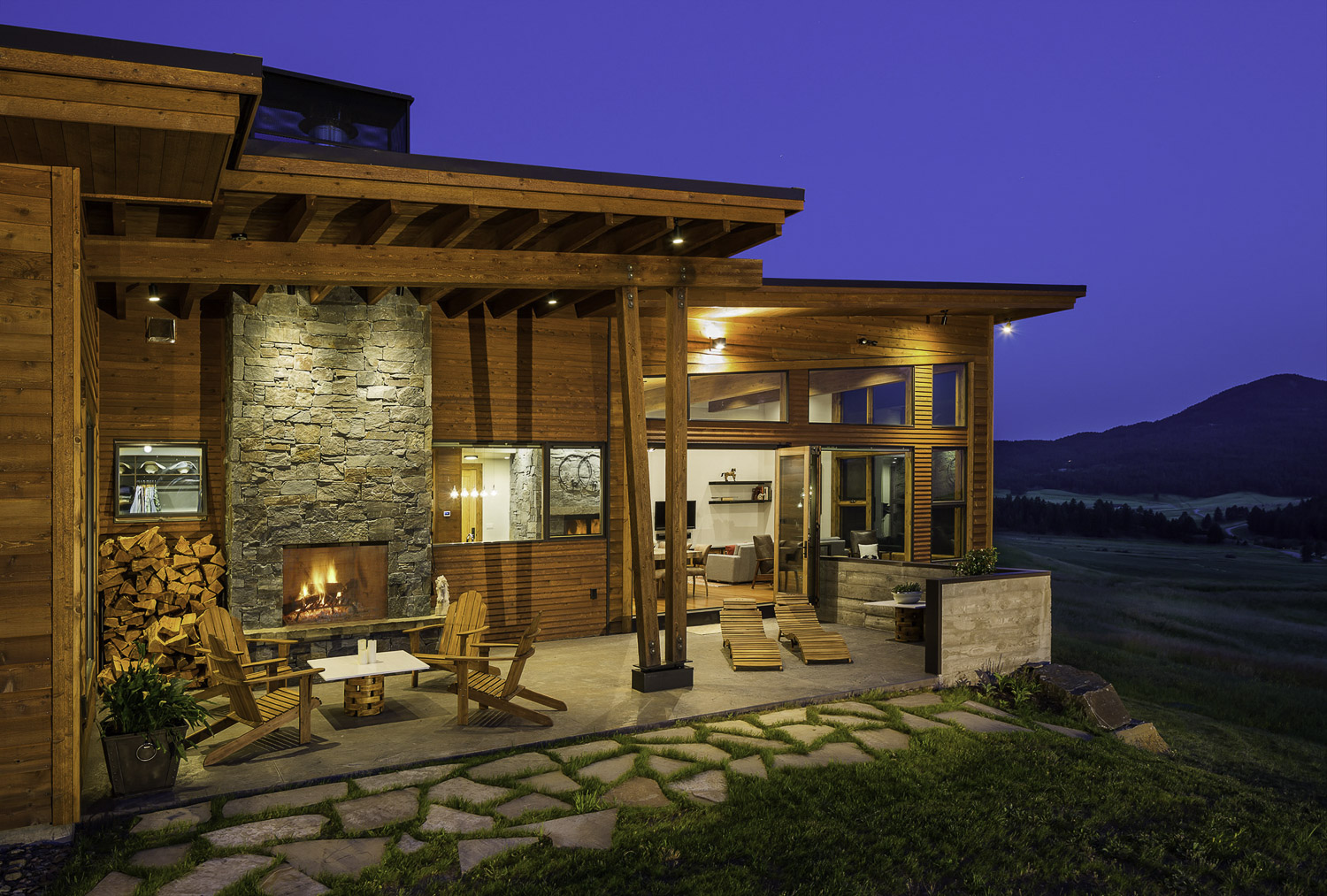
Outdoor Living
An open-air living space defined by hearth and horizon—this patio integrates natural materials and curated sightlines to create a seamless extension of the architectural envelope
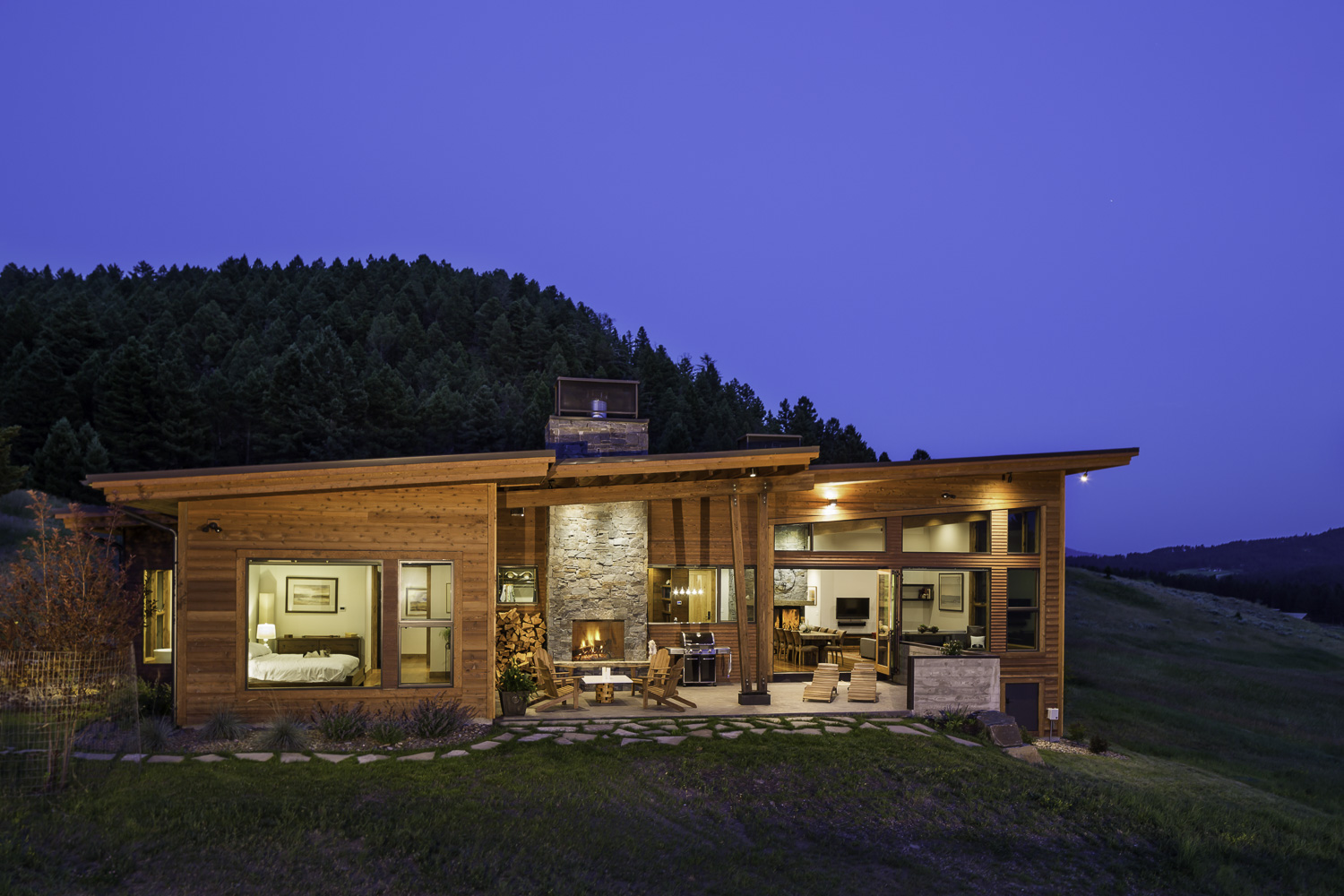
Architecture in Natural Transition
Natural materials meet modern form—wood cladding, stone hearth, and expansive glazing compose a home that bridges shelter and scenery.
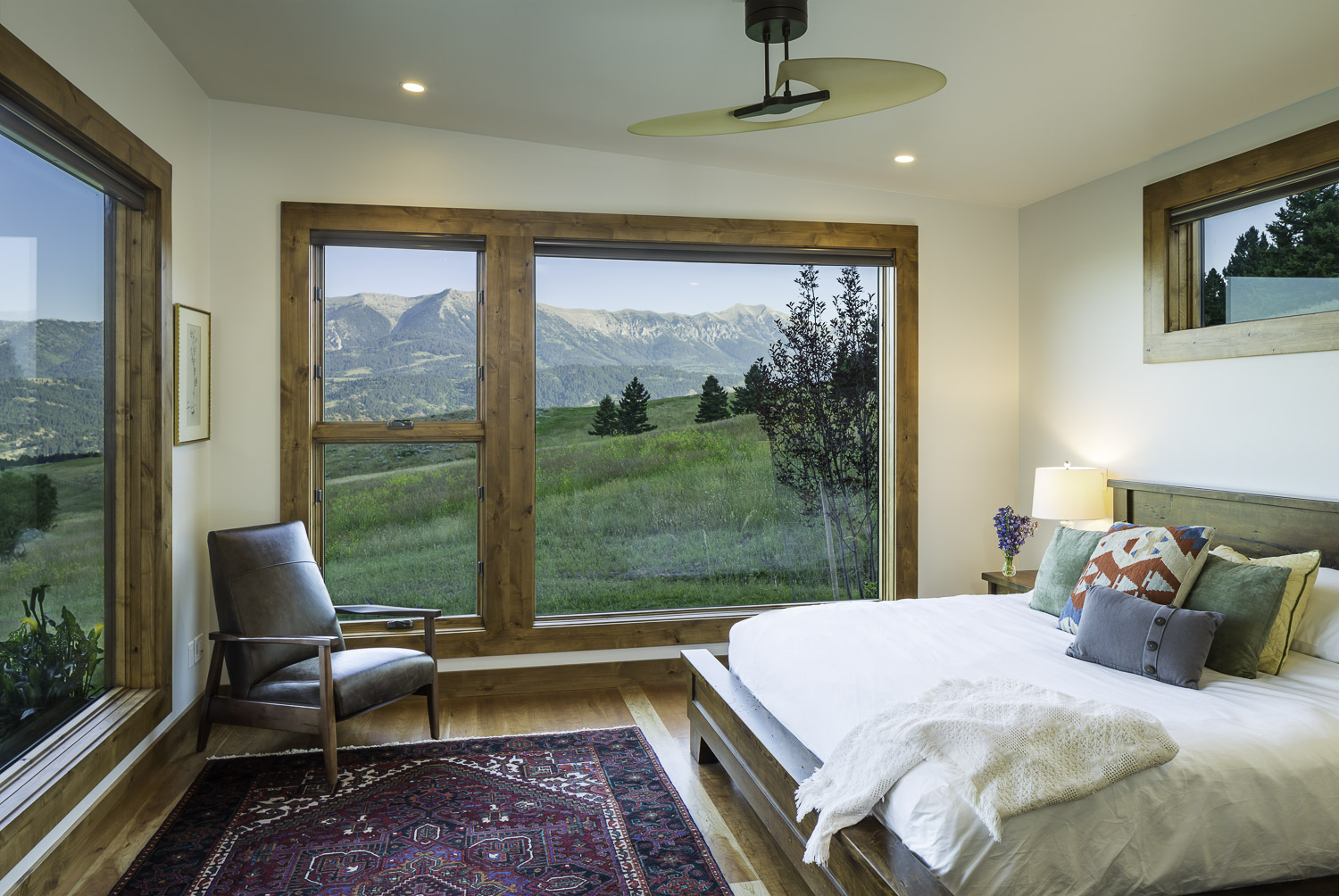
The Primary Bedroom
This mountain bedroom blends rustic warmth with modern clarity—natural materials and scenic views create a restful space designed to restore.
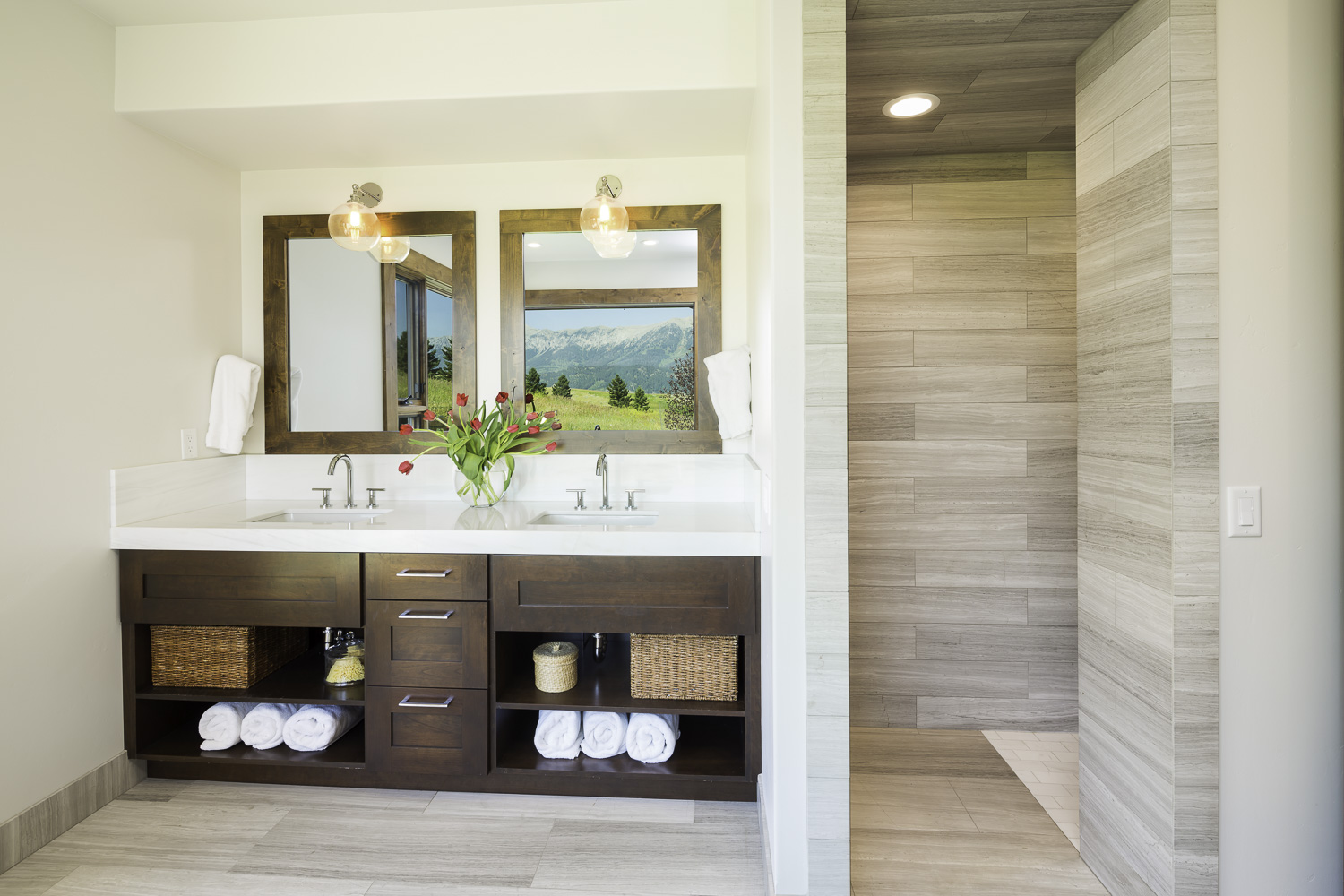
The Primary Bathroom
Dual vanities, framed mirrors, and open shelving define a space where function meets elegance.
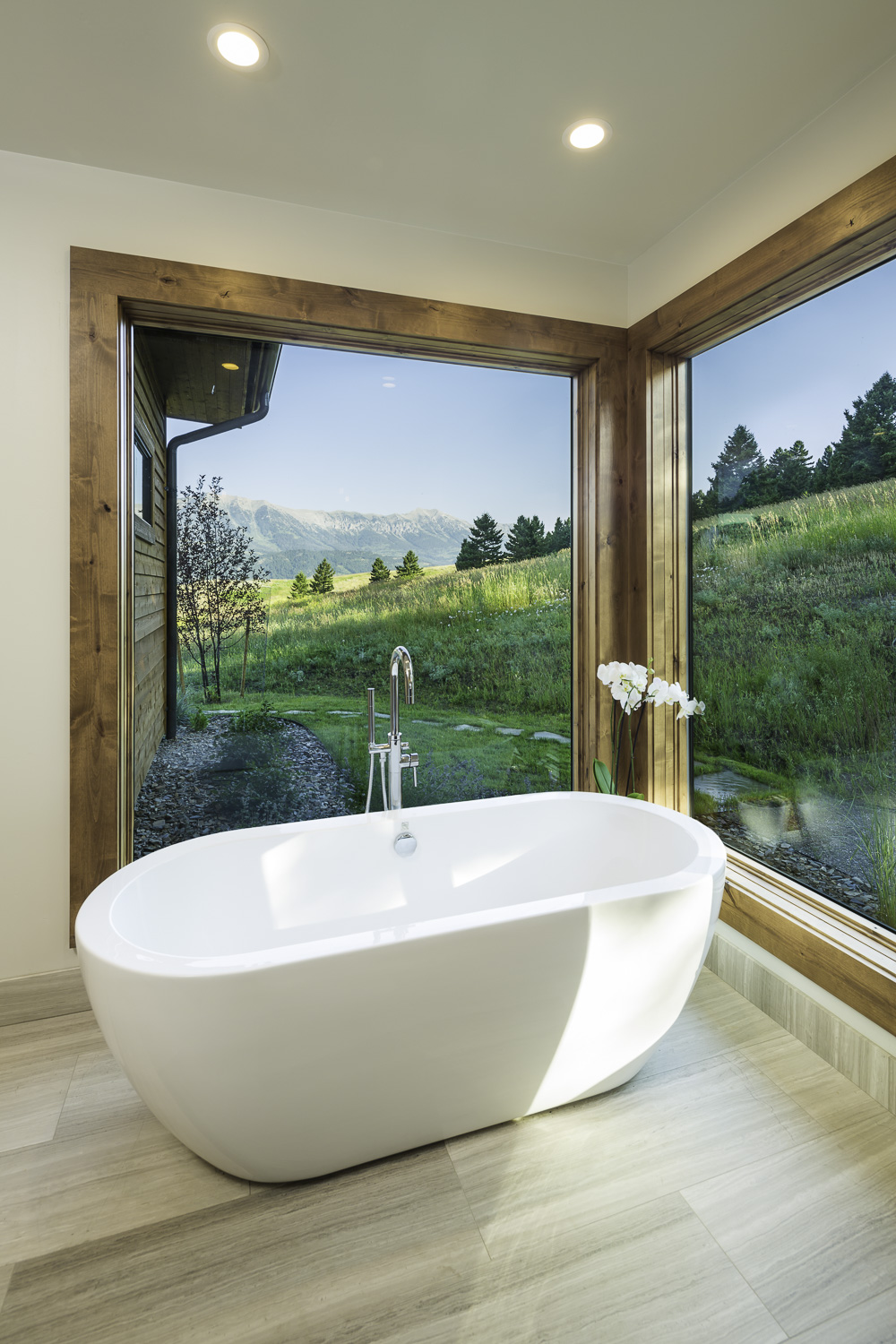
Bathtub with a View
This bathing space is defined by a freestanding tub positioned within a corner glazing assembly—floor-to-ceiling windows with wood framing establish a strong visual connection to the surrounding landscape.
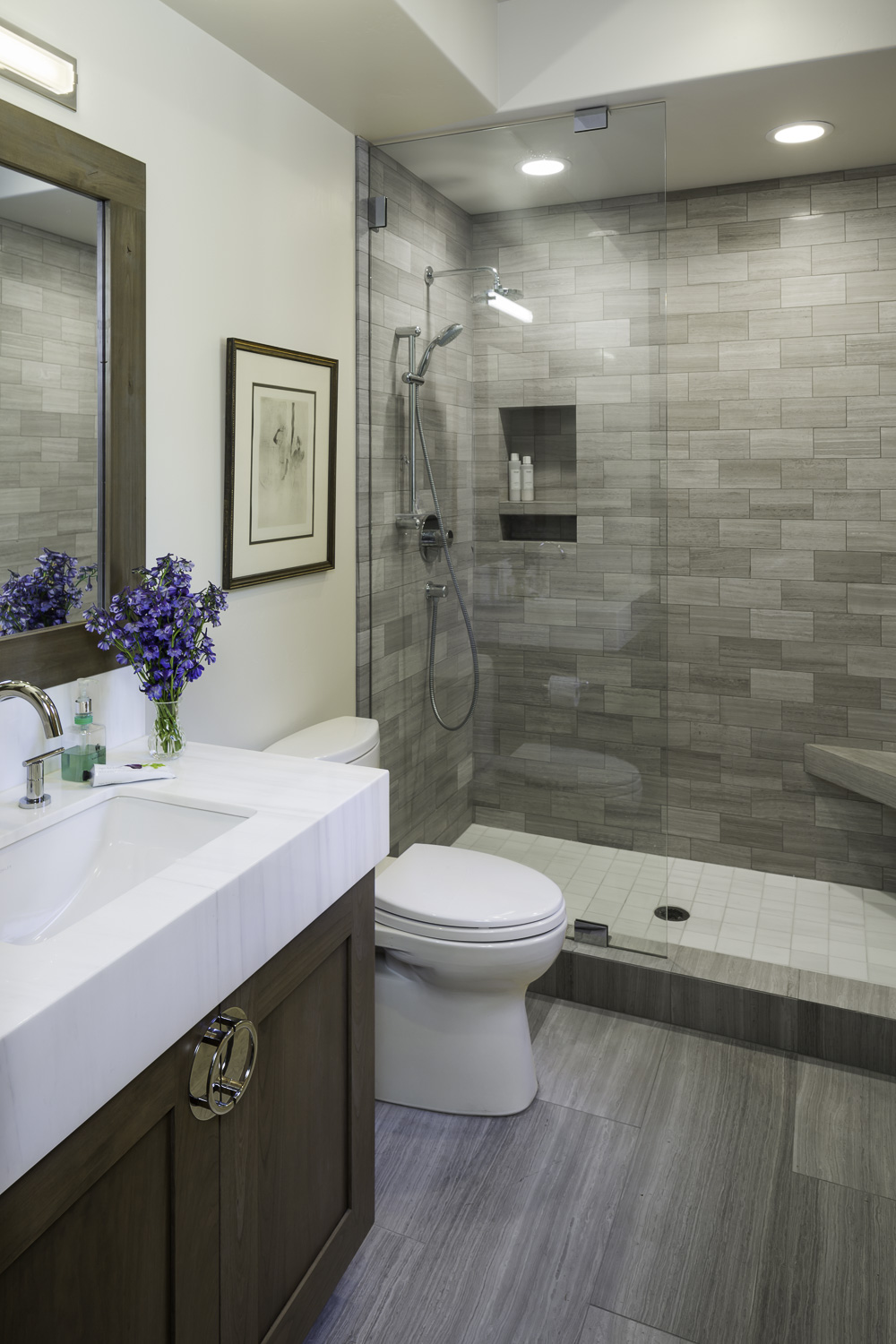
The Guest Bath
A glass-enclosed shower with staggered tile, dual fixtures, and recessed storage anchors this bathroom—neutral finishes and streamlined detailing support functional clarity.
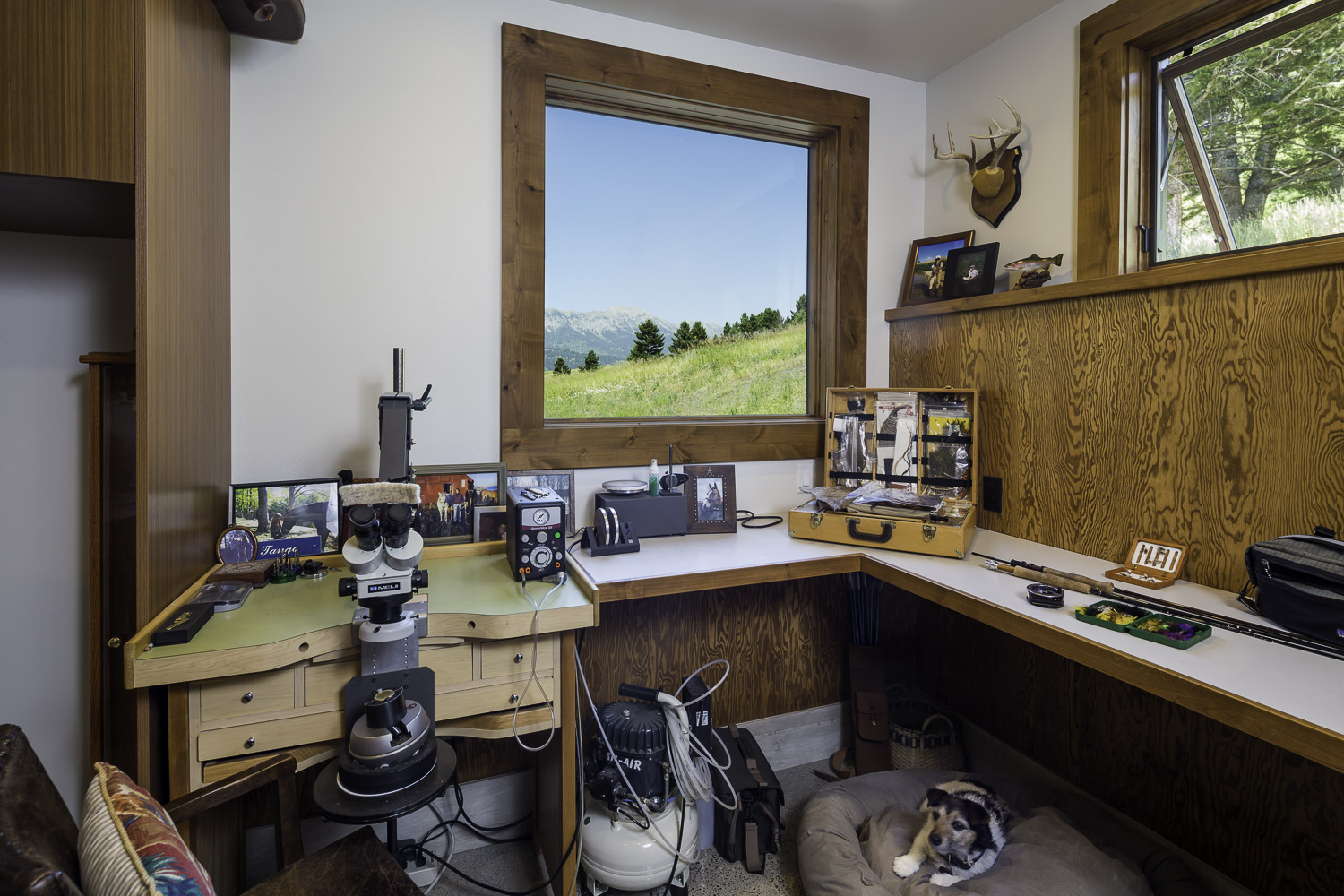
The Workplace
A wood-paneled workspace supports multi-modal use with integrated tech, ergonomic layout, and ambient lighting for focused comfort.
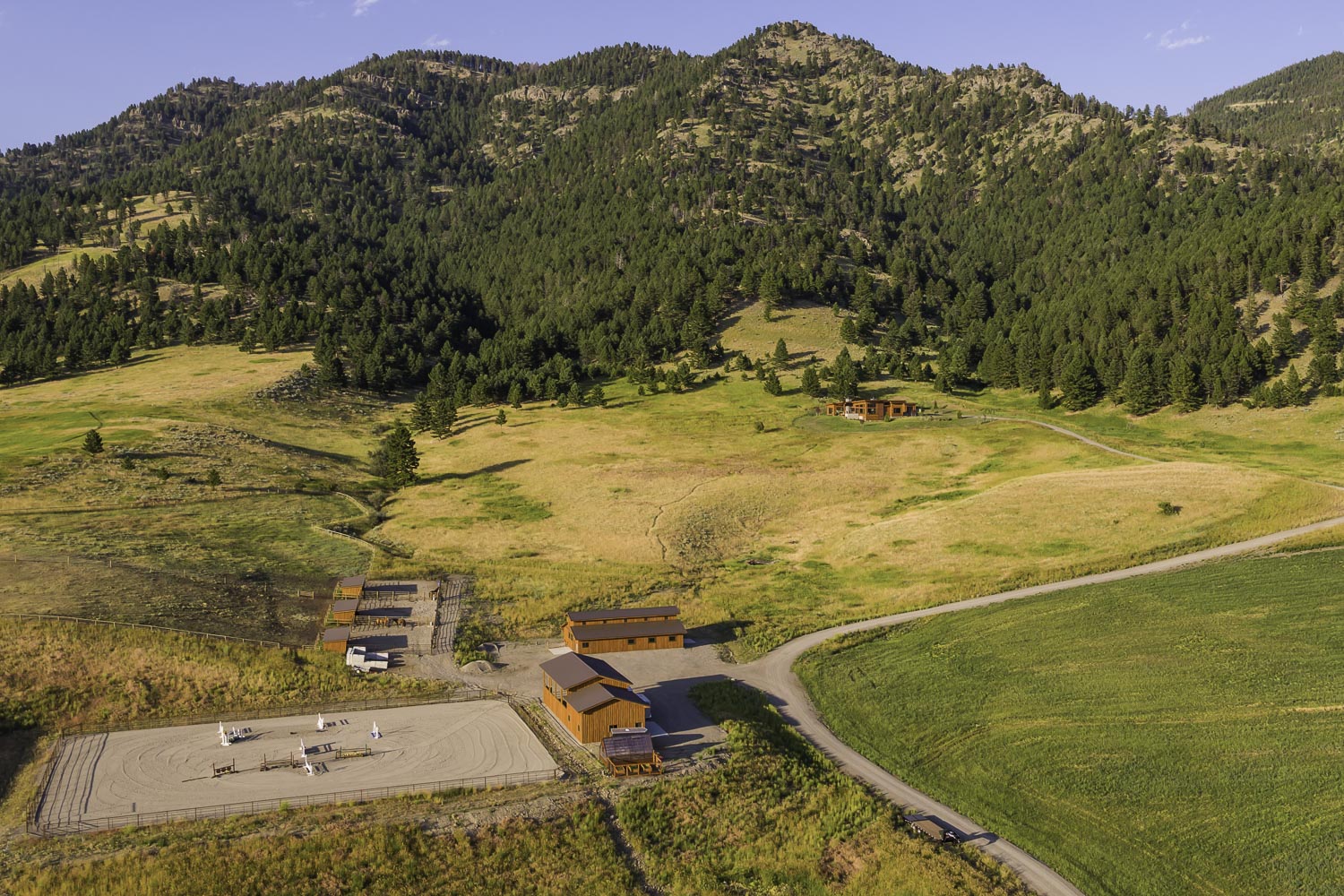
Built for the Hills
A remote compound nestled in mountain terrain—functional structures, fenced enclosures, and a curving access road define a landscape shaped for utility and openness.
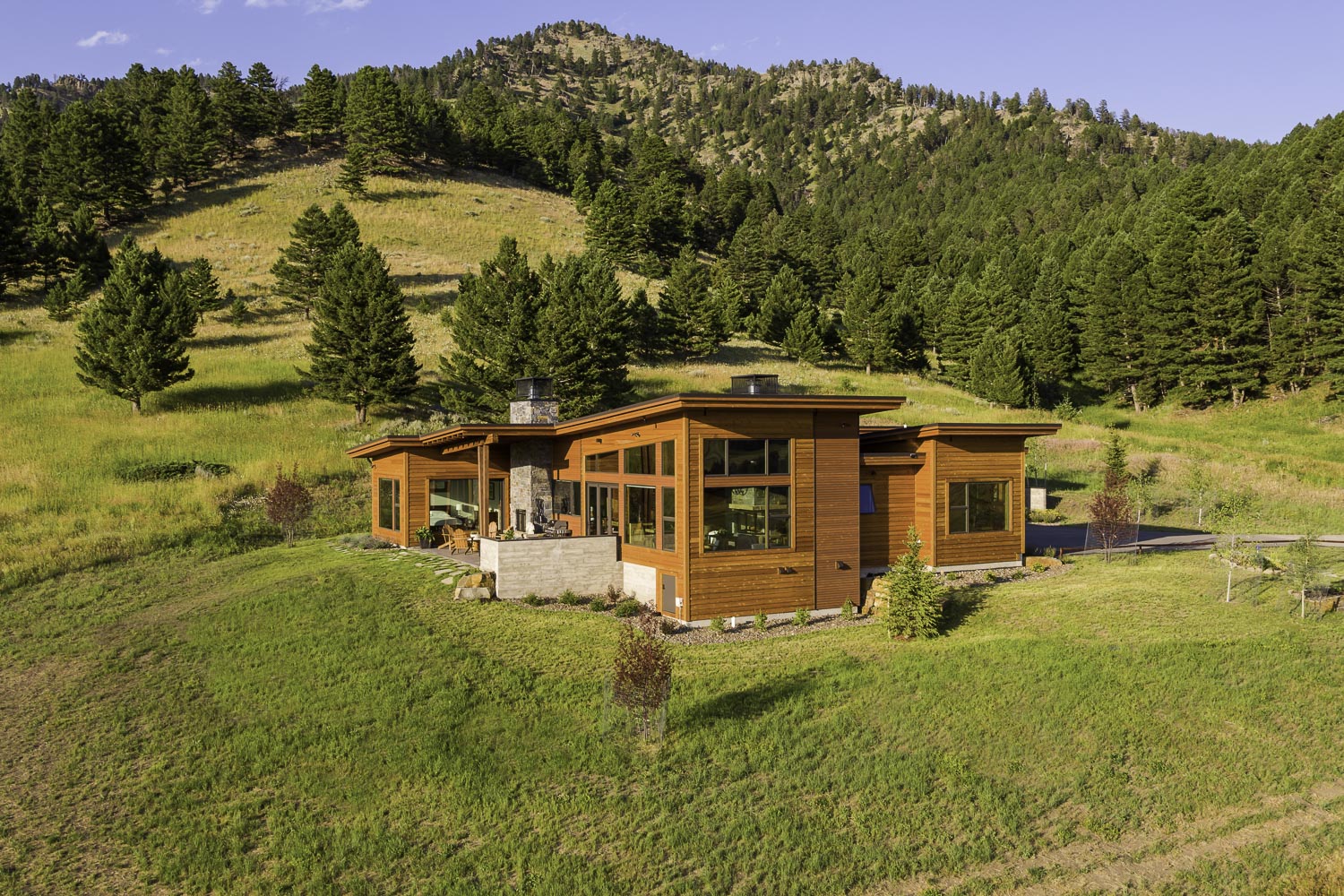
A Residence on the Slope
Set low against the hillside, this timber-and-glass retreat invites the landscape in—balancing openness, privacy, and a layout guided by light and topography.
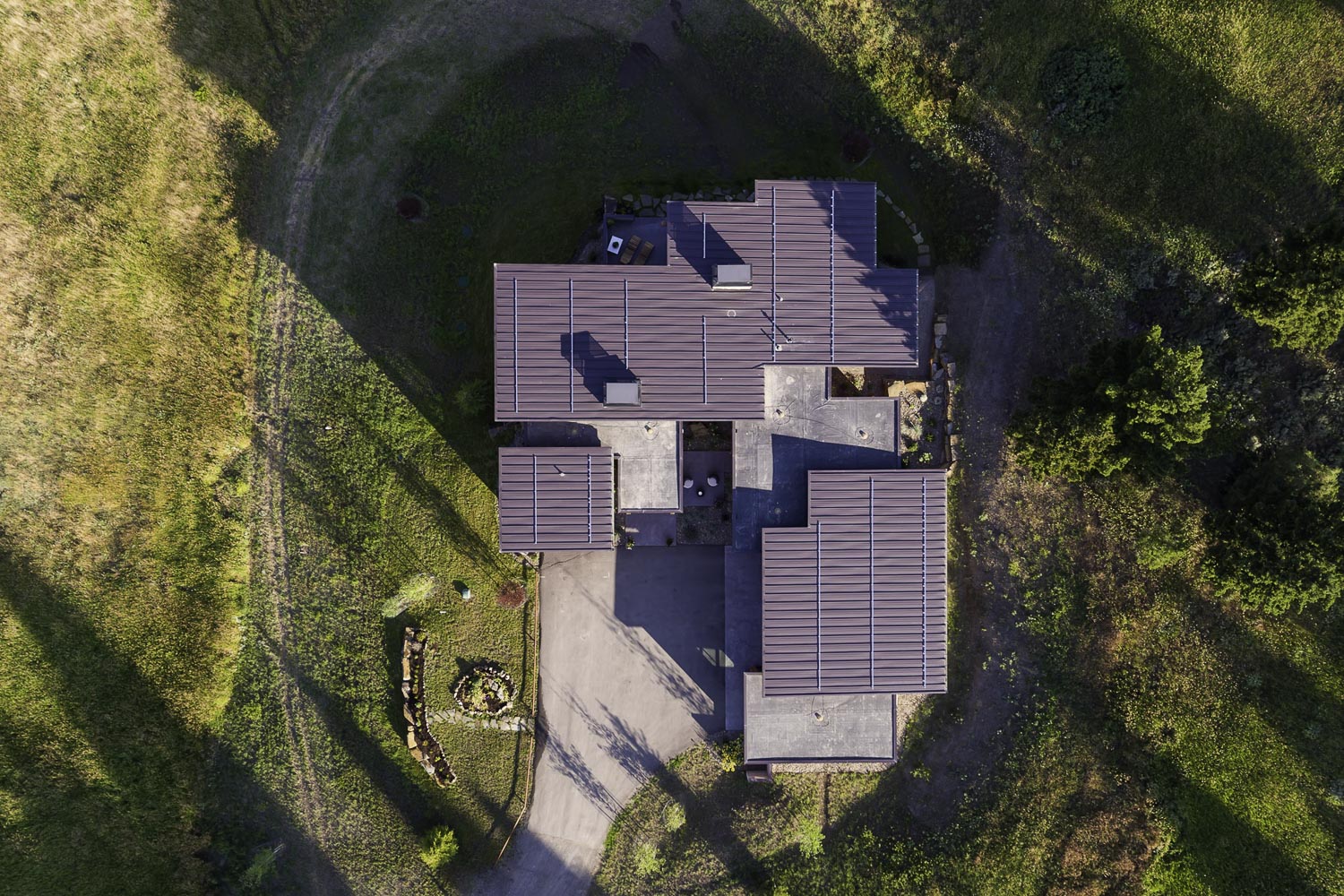
An Aerial View
A layered roofscape defines this multi-volume home—timber, glass, and metal forms oriented for light, circulation, and connection to site.




















