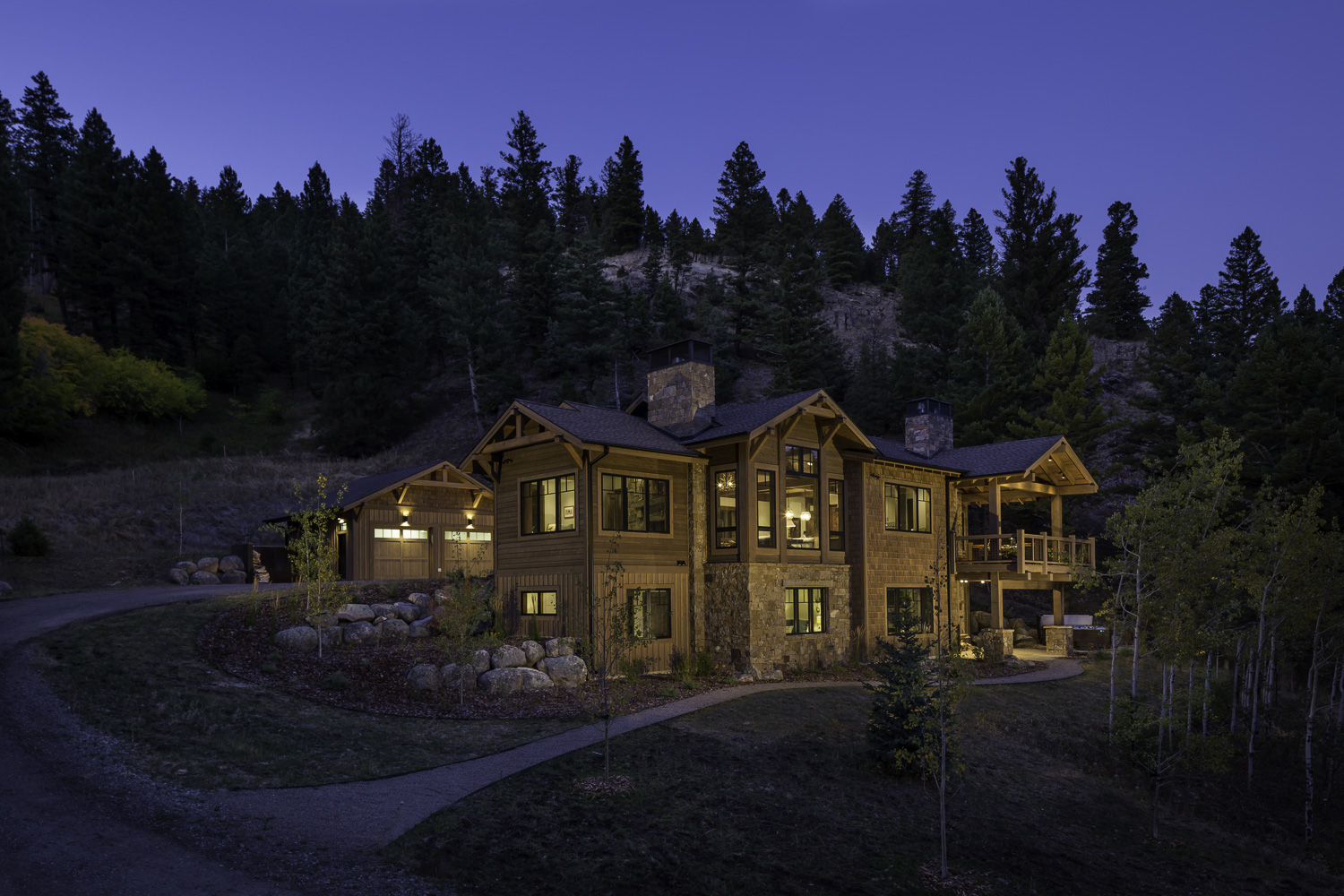
Stone Creek Residence
The Stone Creek Residence glows from within, offering quiet refuge and deep connection to the forested landscape beyond.
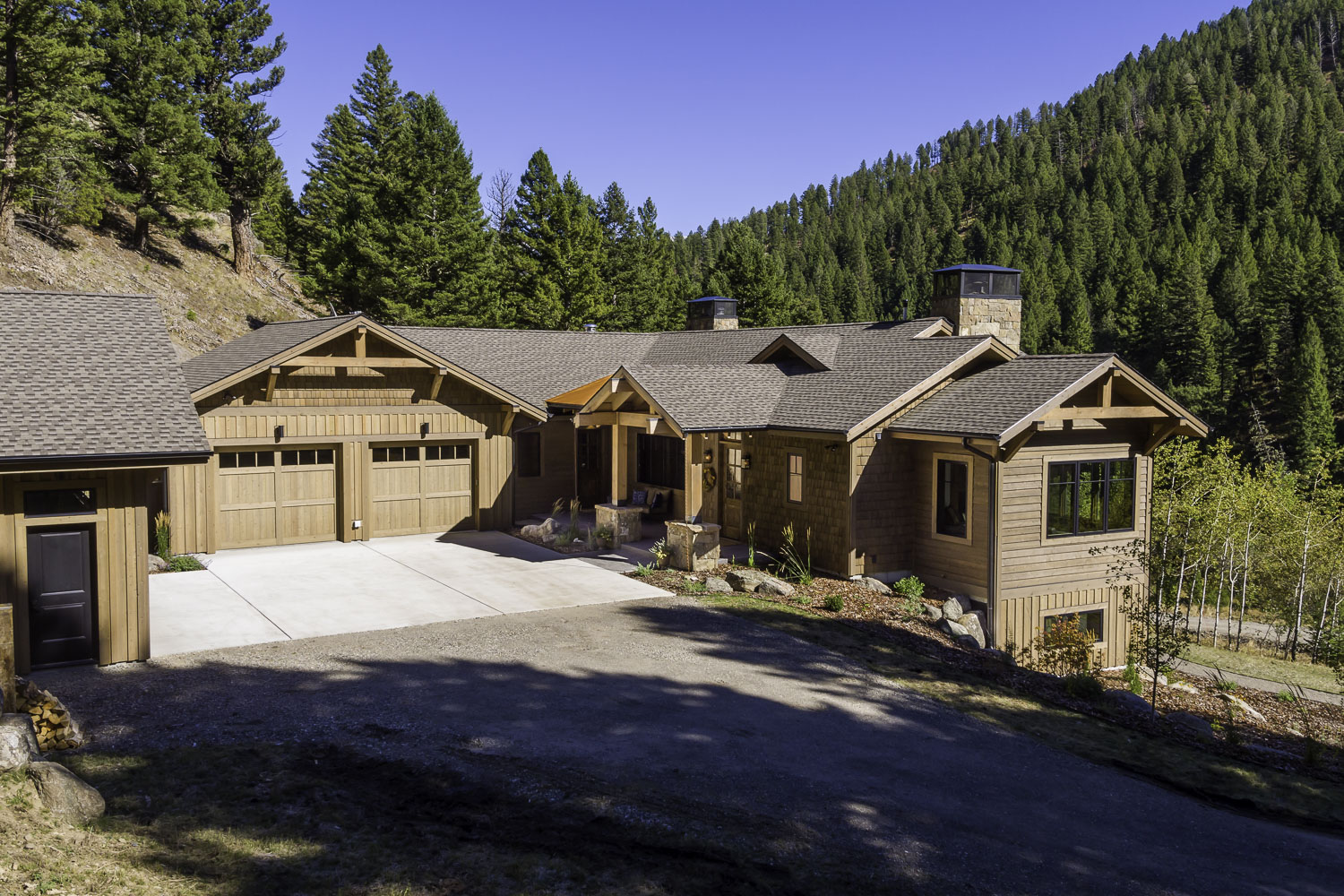
A Forest-Rooted Home
Multi-gabled rooflines, timber cladding, and stone thresholds shape a mountain residence rooted in its forested terrain.
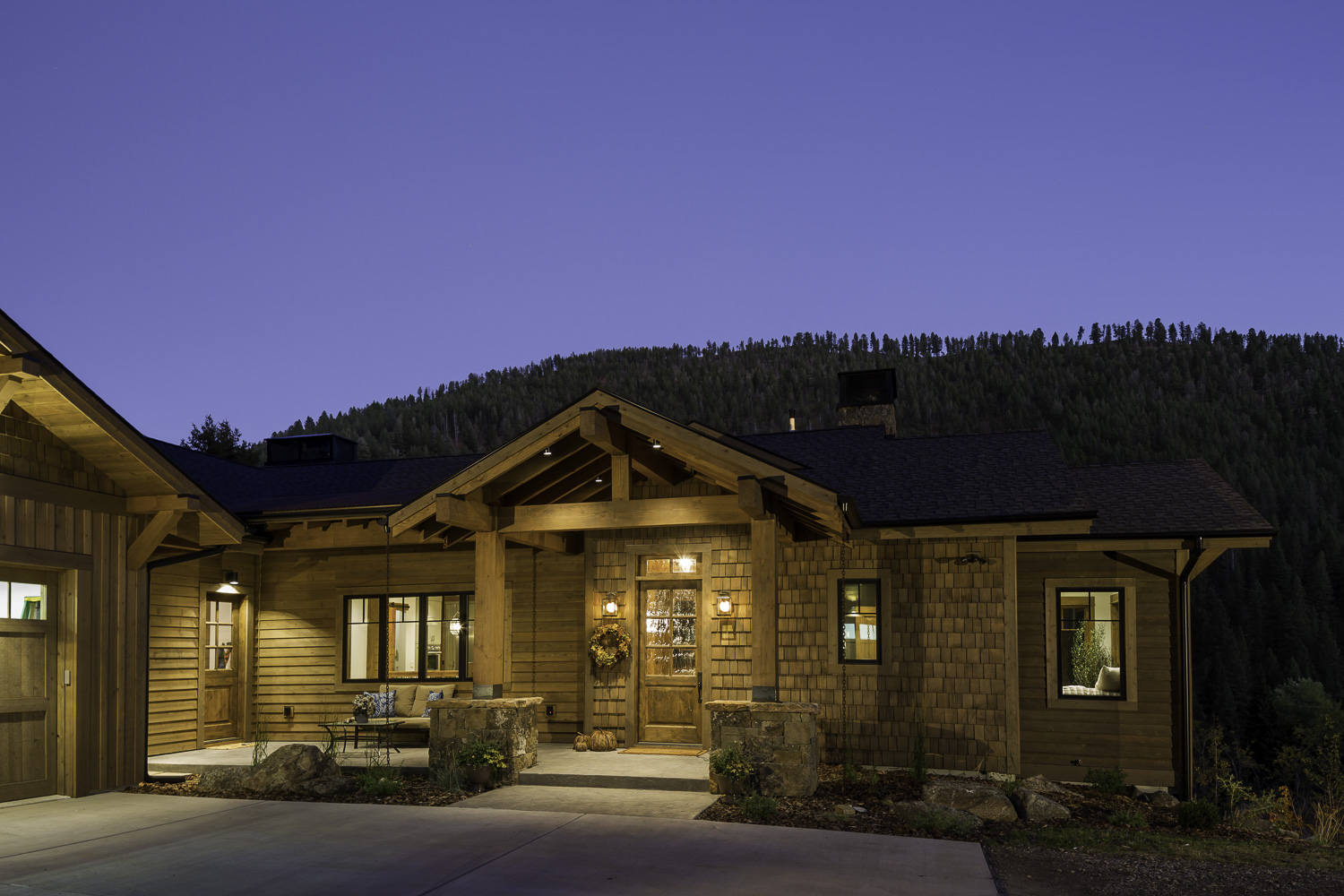
Entry
A warm, entry invites you in—where timber textures, soft light, and natural surroundings create a sense of arrival that feels both grounded and serene.
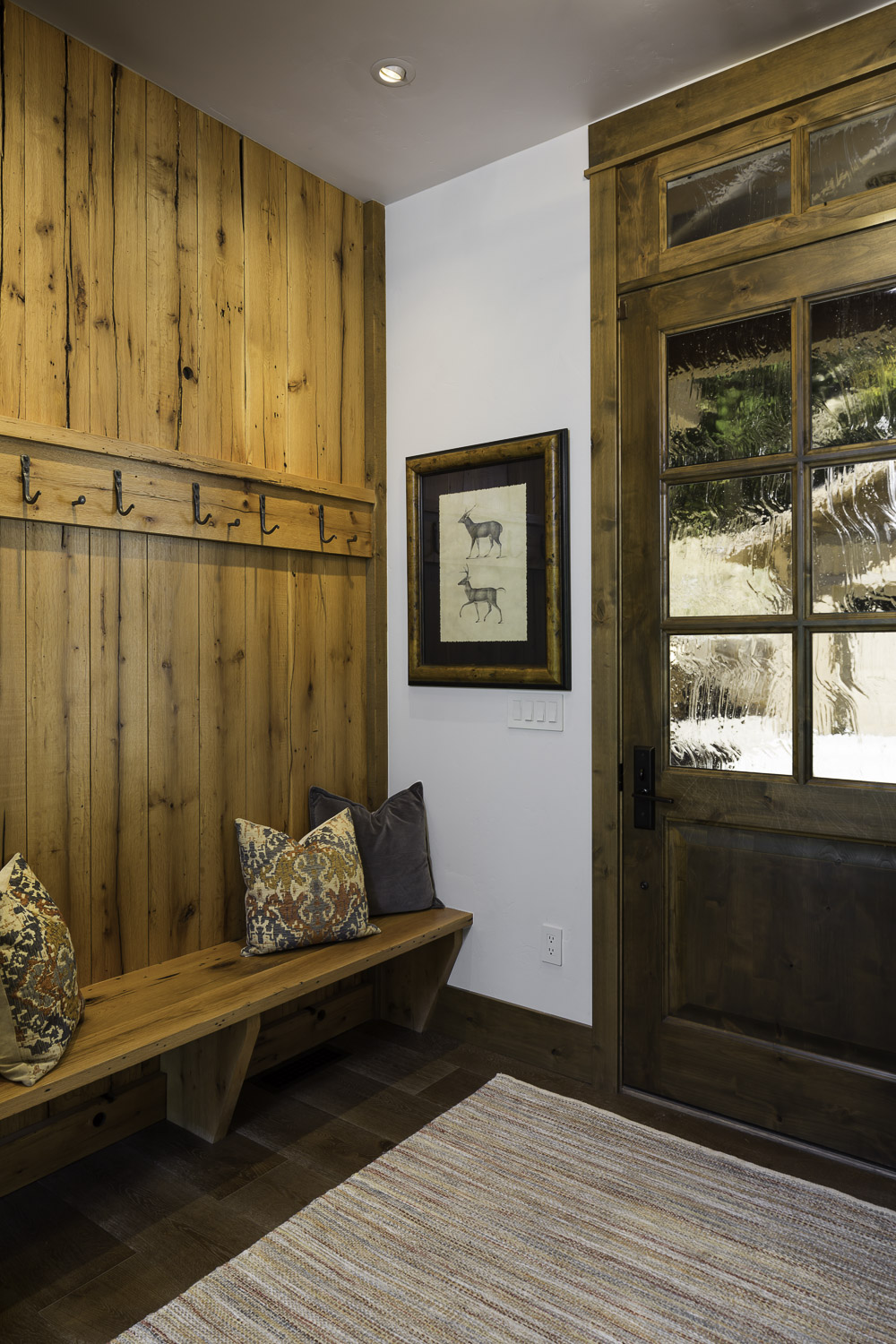
Mudroom
Knotty alder paneling adds a rustic touch to the mudroom.
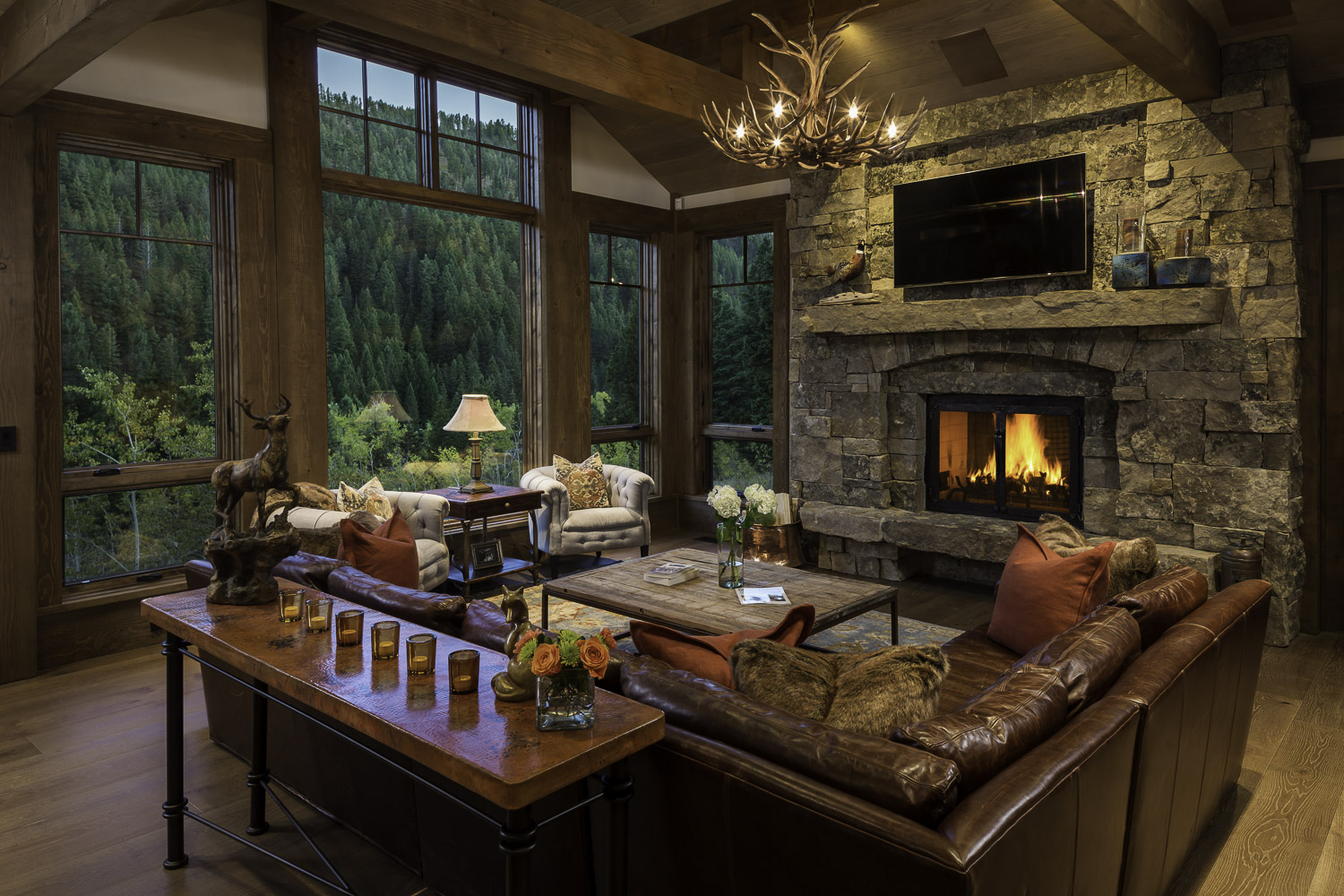
Great Room
Celebrate the beauty of the outdoors relaxing near the warmth of the fireplace in this rustic yet modern elegant great room.
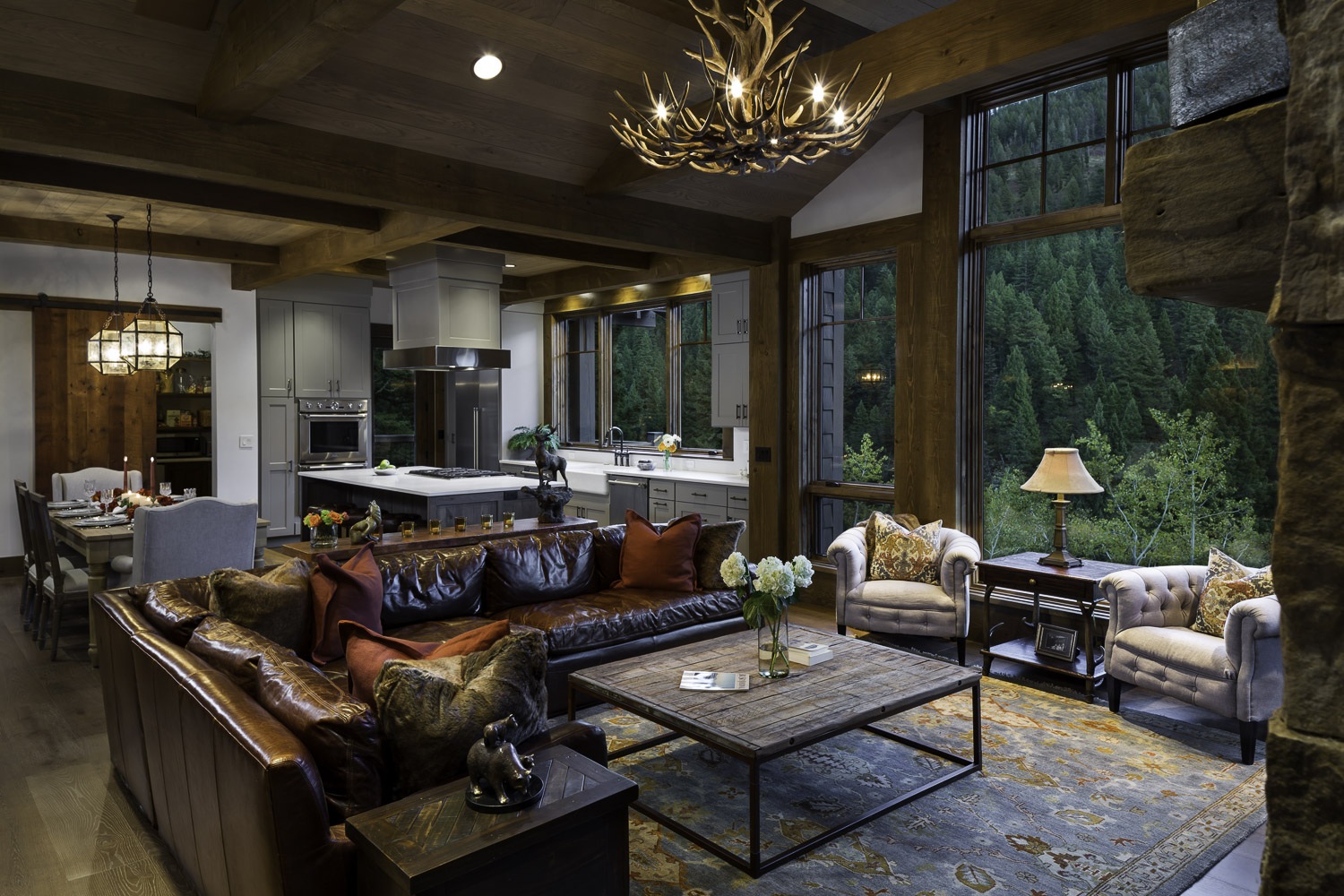
Open Timber Living
The kitchen, dining and great room are harmoniously situated for entertaining friends and family. Oak is used for the flooring as well as the ceiling. Timber beams add character and warmth.
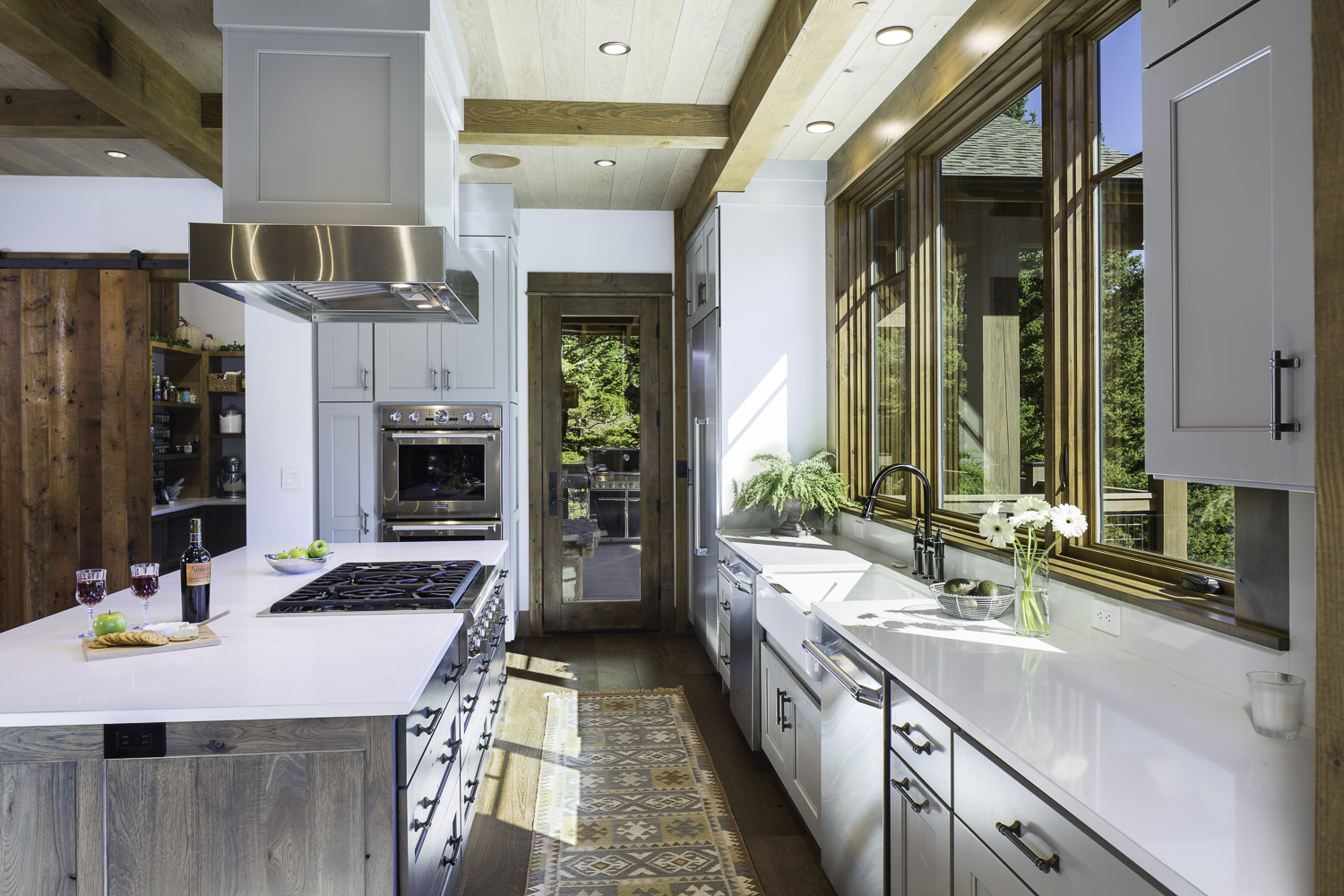
Galley Kitchen
This spacious galley kitchen has ample room for preparing a gourmet meal on the Caesarstone countertops. Thermador appliances.
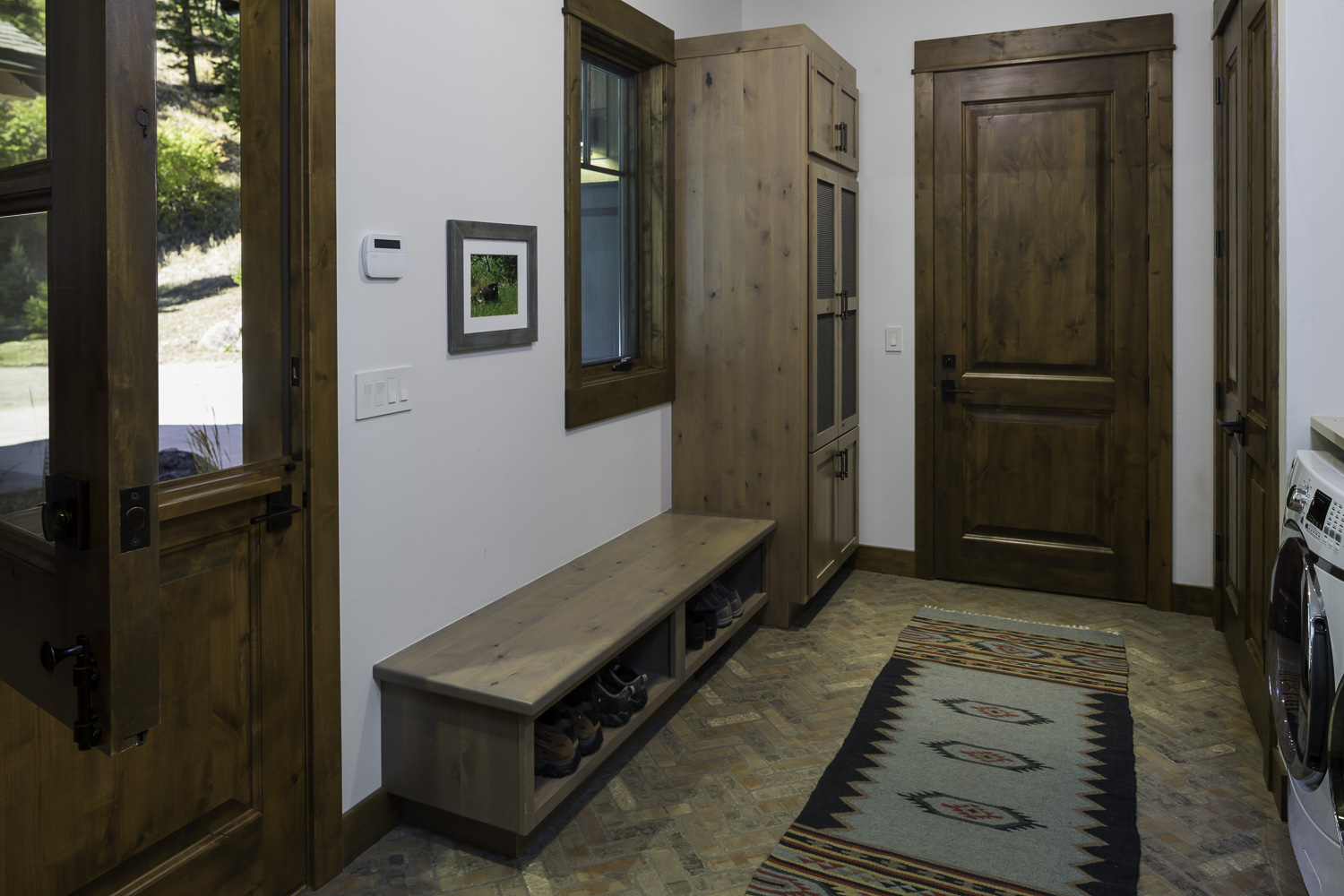
Laundry / Mudroom
Step through the Dutch door into a welcoming laundry and mudroom, where knotty alder doors add warmth and character to this hardworking space.
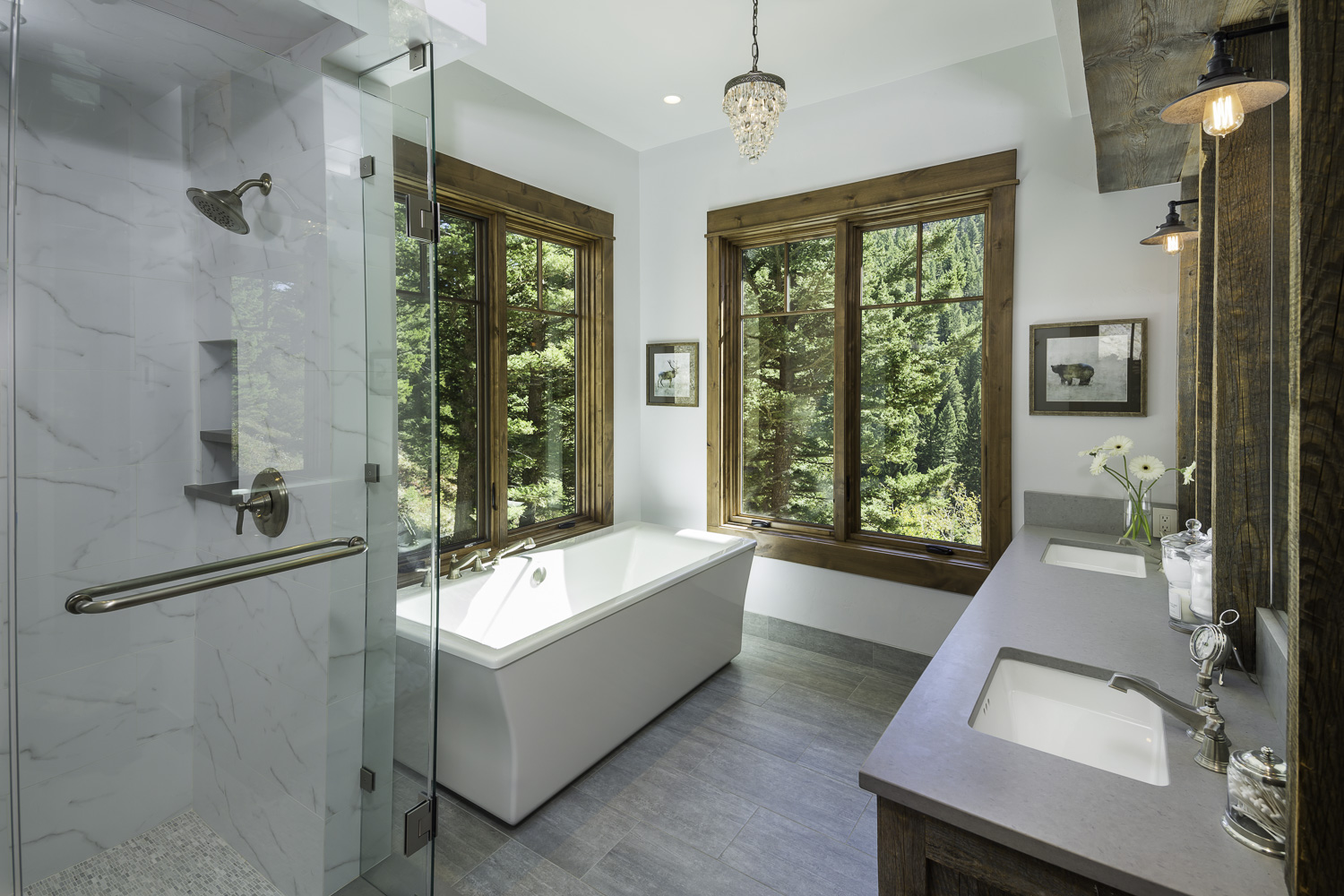
Primary Bathroom
After a hard day at work or play enjoy a relaxing soak in this freestanding bathtub by Kohler. Quartz countertop and glossy porcelain shower walls.
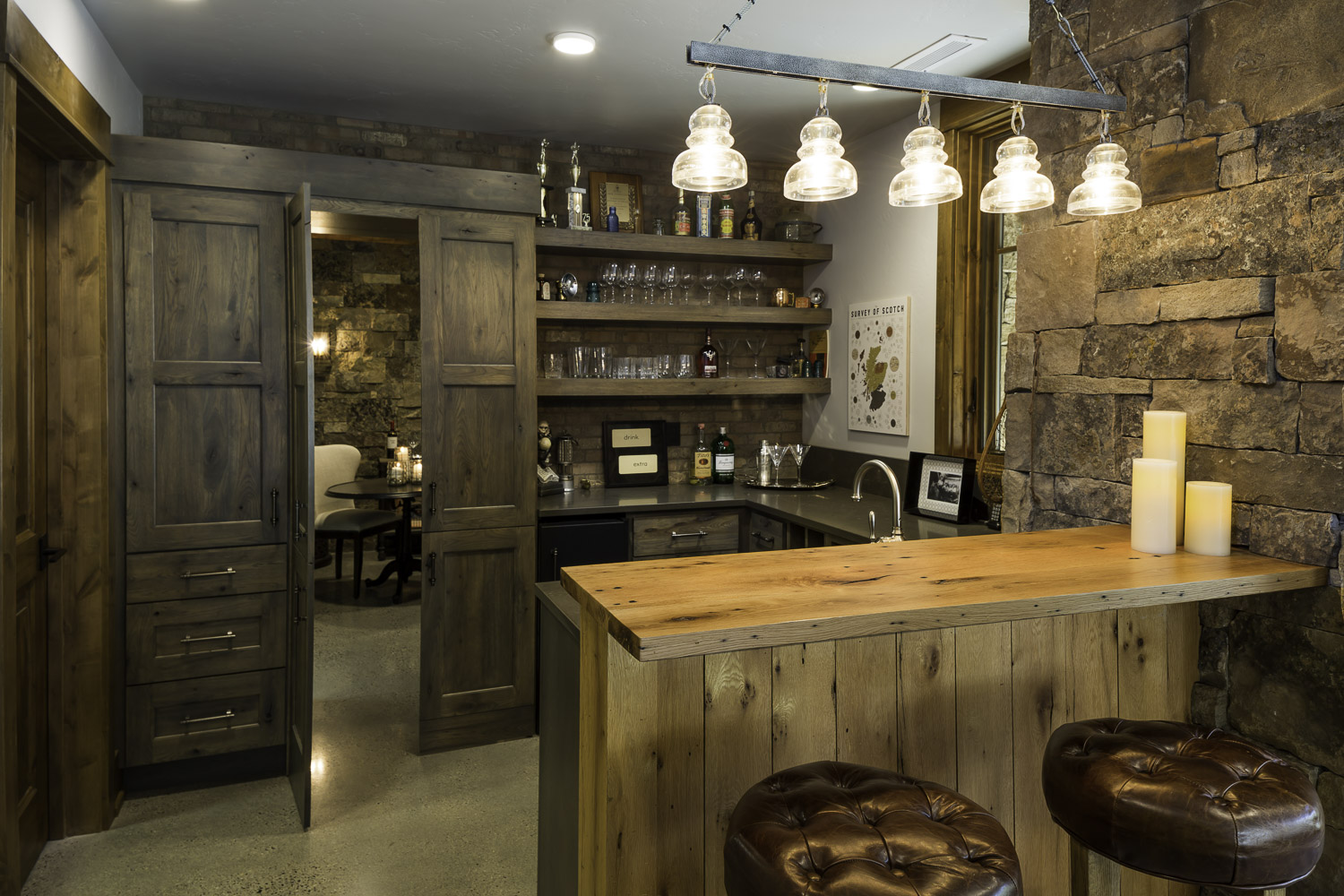
It's Happy Hour
Pull up a stool next to the hickory and oak bar. The stone and antique insulator light fixture add to the modern rustic pub atmosphere.
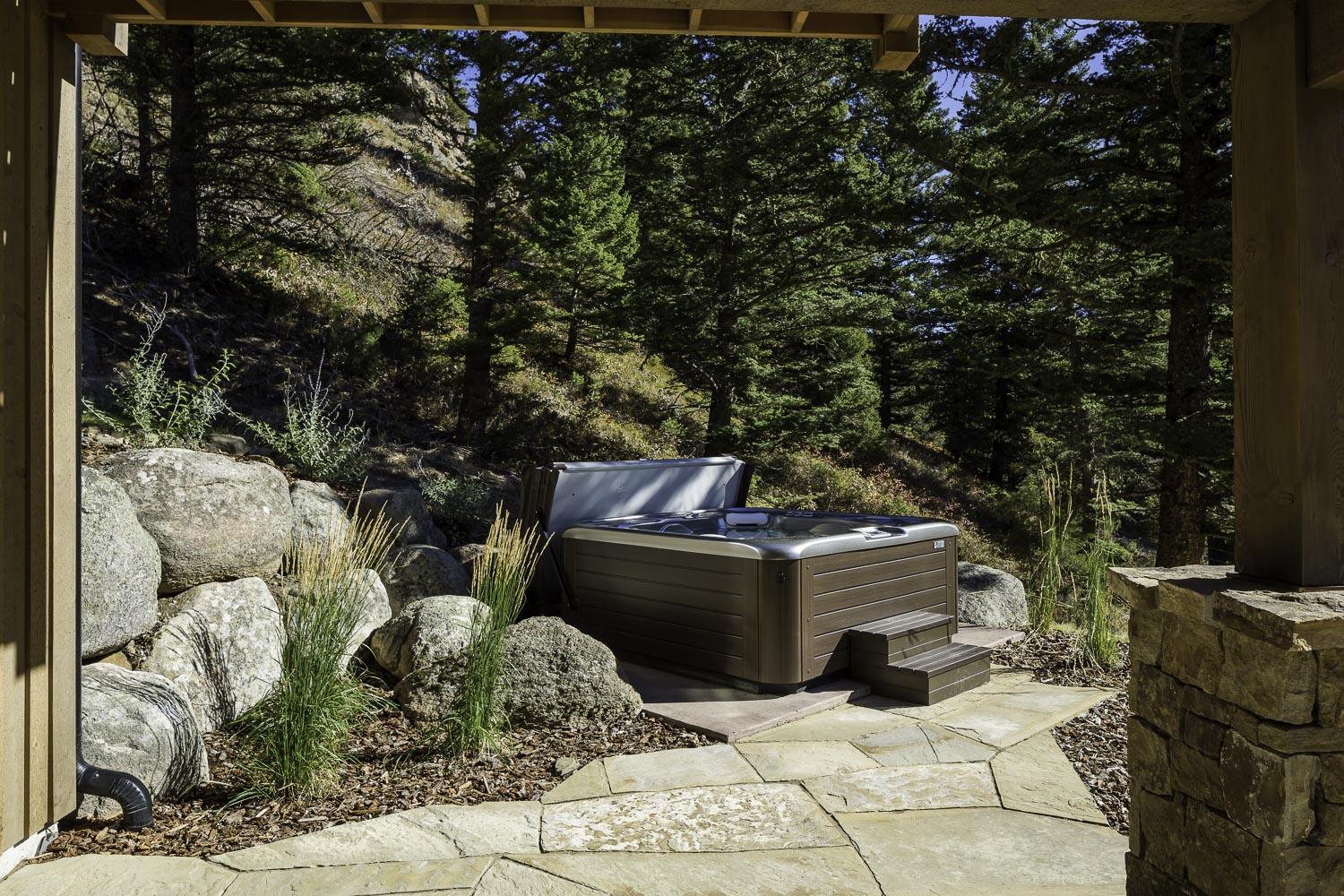
Stone Patio Hideaway
Landscaping boulders strategically placed throughout add interest and draw attention to specific areas.
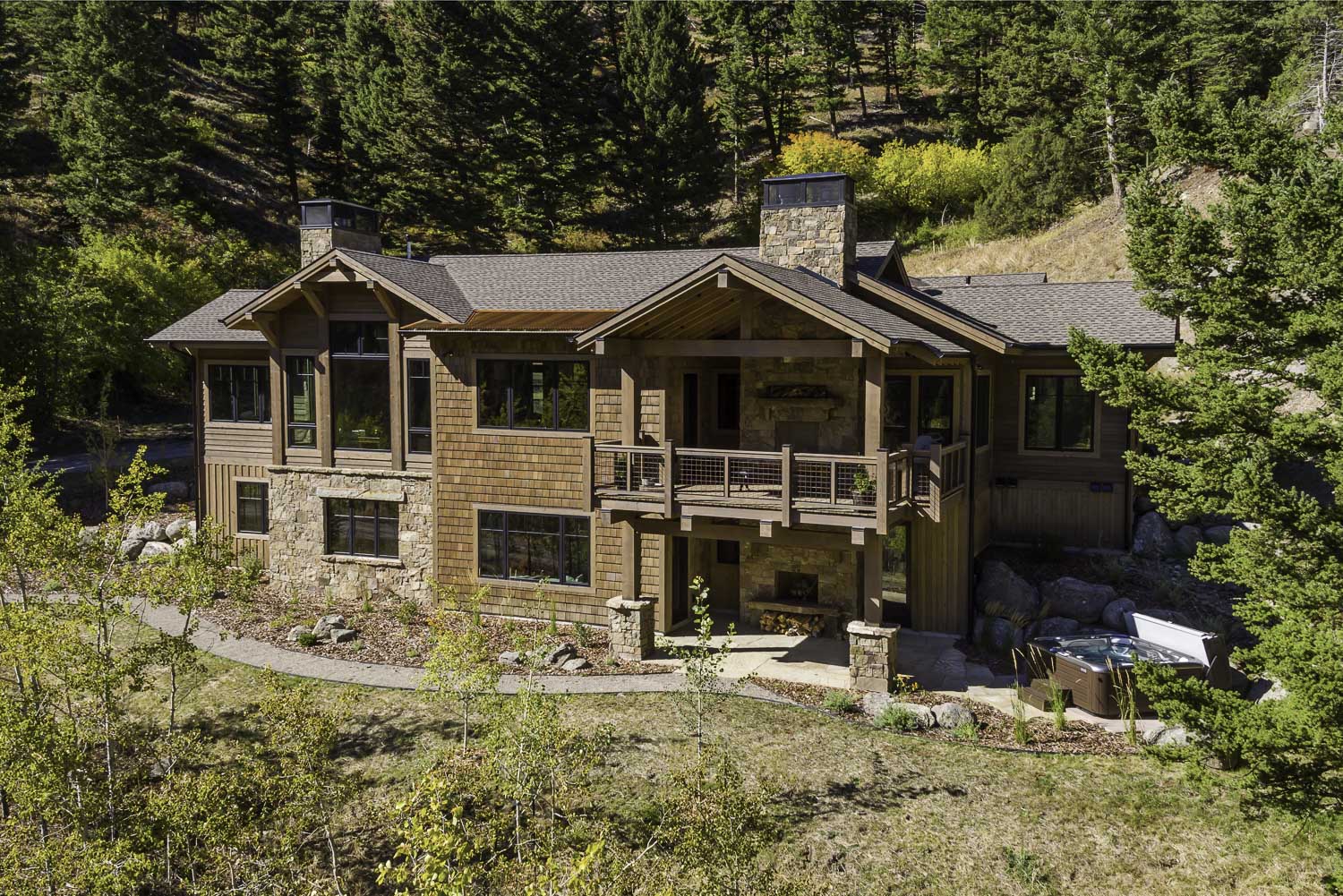
Embedded Alpine Residence
Architectural form and material palette align to embed the residence within its alpine landscape.













