
Spanish Peaks - Wilderness Ridge Home - Mountain Modern
Set against a dramatic alpine backdrop, this single-story residence embodies a quiet elegance rooted in contextual sensitivity and refined craftsmanship. The flat roofline, softened by a blanket of snow, underscores the home’s horizontal emphasis—allowing it to nestle effortlessly into the mountainous terrain.
Clad in warm wood paneling, the exterior strikes a balance between contemporary minimalism and natural authenticity. Large-format glazing punctuates the façade, offering uninterrupted views of the surrounding pines and snow-covered peaks while inviting daylight to animate the interior spaces.
The architectural composition is both restrained and expressive. Clean lines and a muted palette allow the landscape to take center stage, while subtle detailing—such as the recessed entry and rhythmic fenestration—reveals a thoughtful choreography of form and function.
This home is not merely built in the mountains; it is of them. Every gesture, from material selection to spatial orientation, reflects a deep reverence for place and a commitment to timeless design.
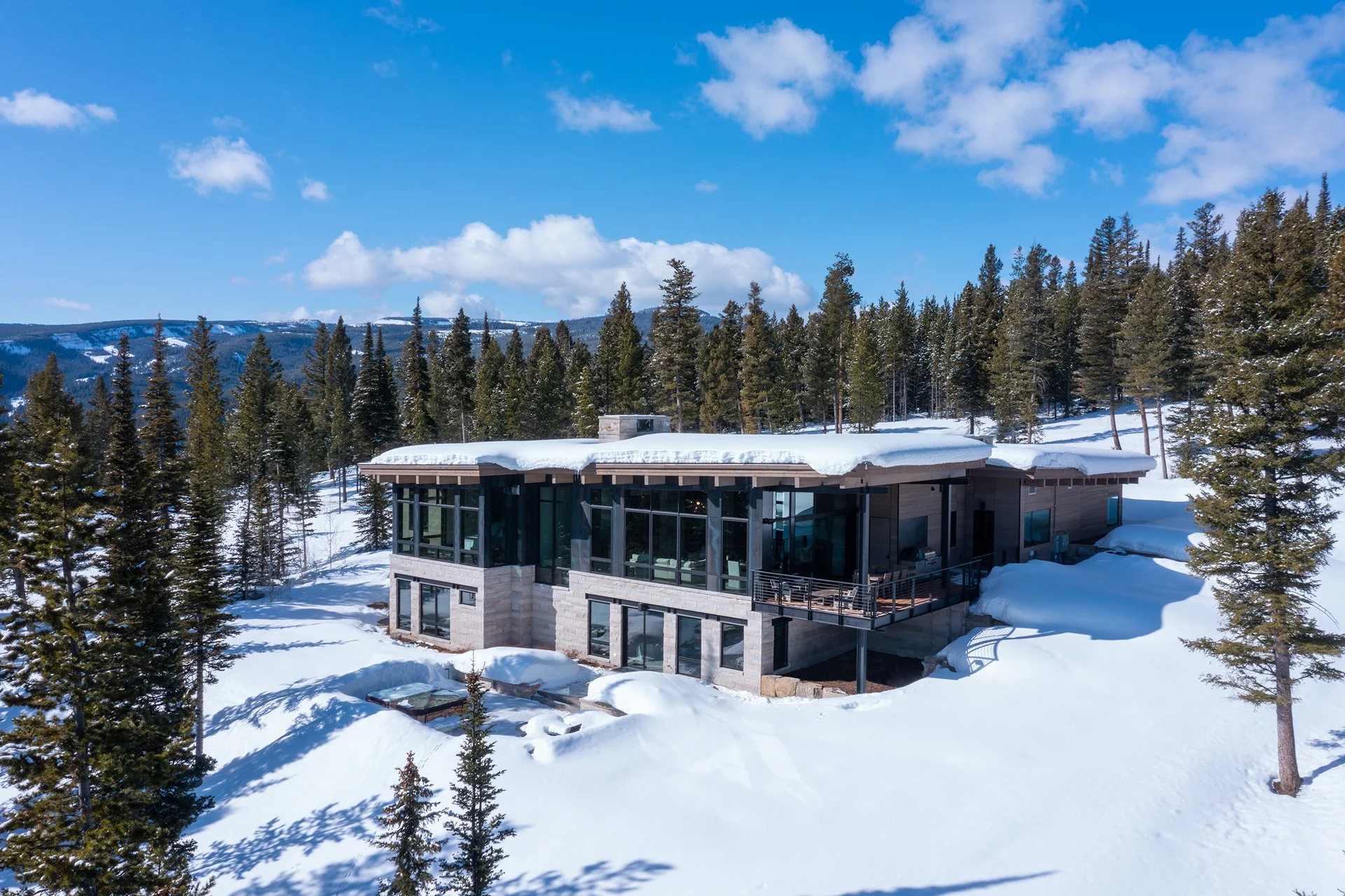
A Mountain Retreat
Built for alpine quiet, this residence balances shelter and exposure.

Glow Beneath the Pines
Surrounded by snow and timber, the home’s soft glow and clean lines create a tranquil complement to the rugged terrain—inviting comfort beneath the night sky.
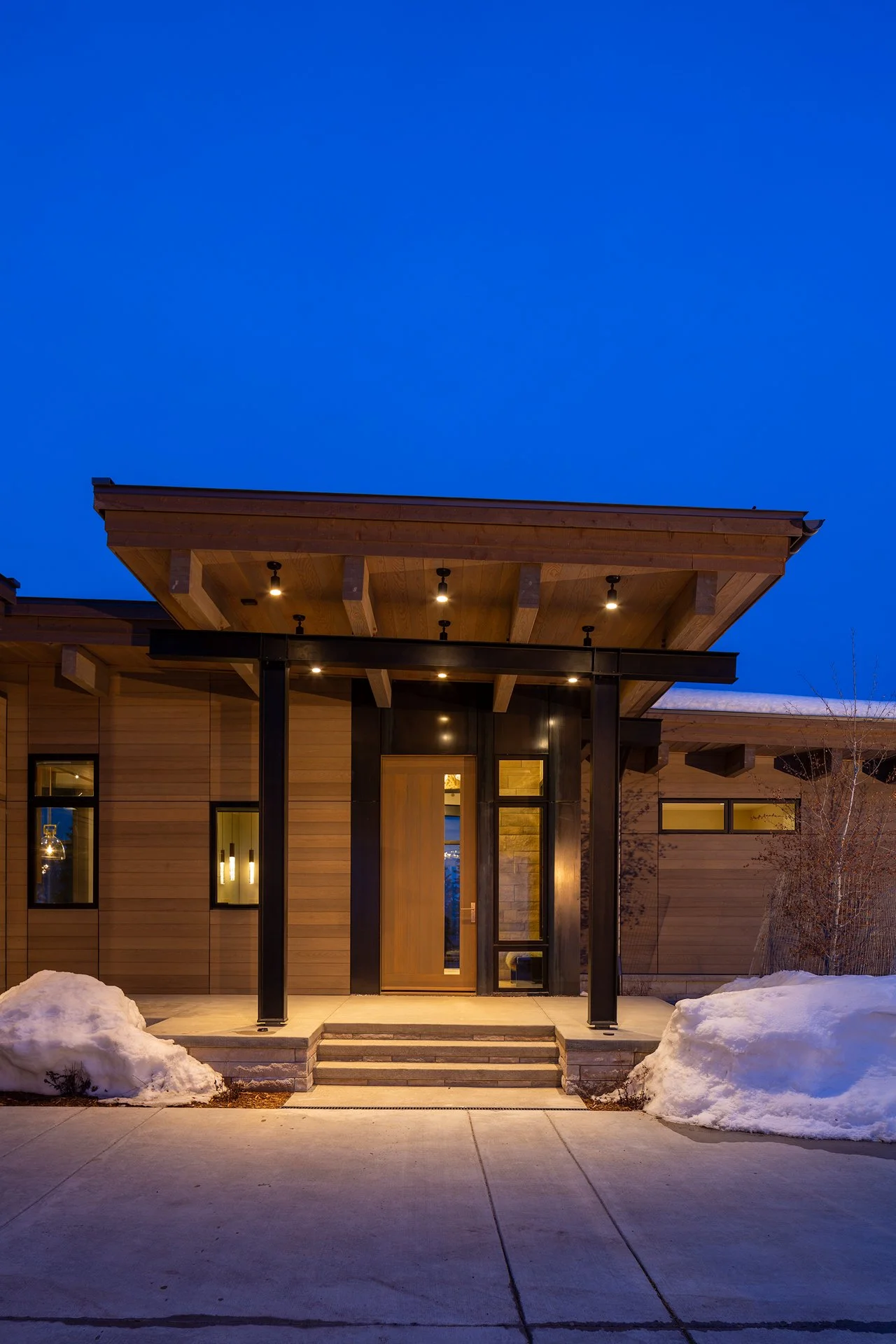
The Entry
A clear path and covered porch welcome you home designed to handle winter with ease, highlight natural materials, and guide arrival with quiet intention.
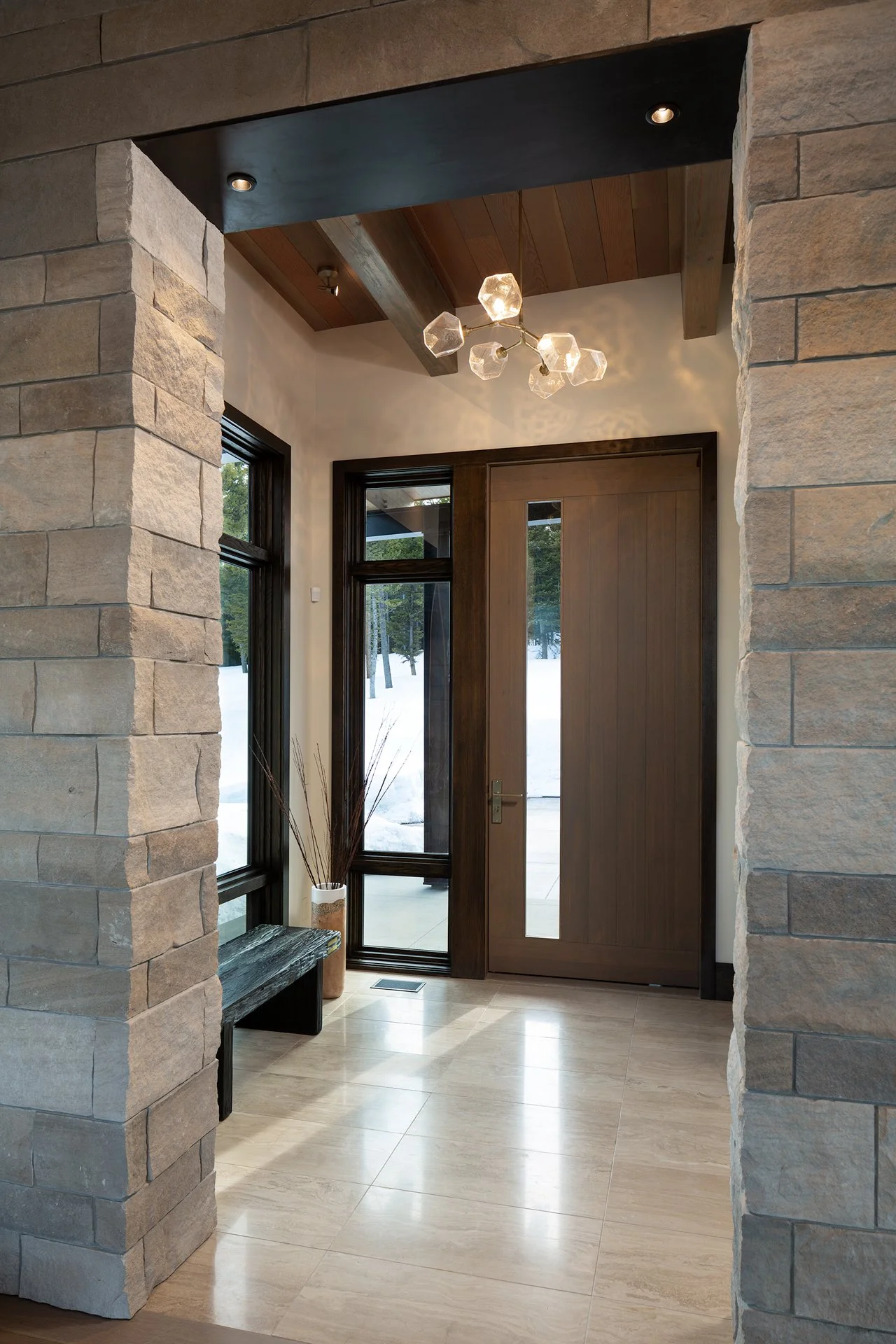
The Entryway
The neutral palette—stone tile flooring, black bench, and layered surfaces—creates a quiet welcome that’s both grounded and refined.
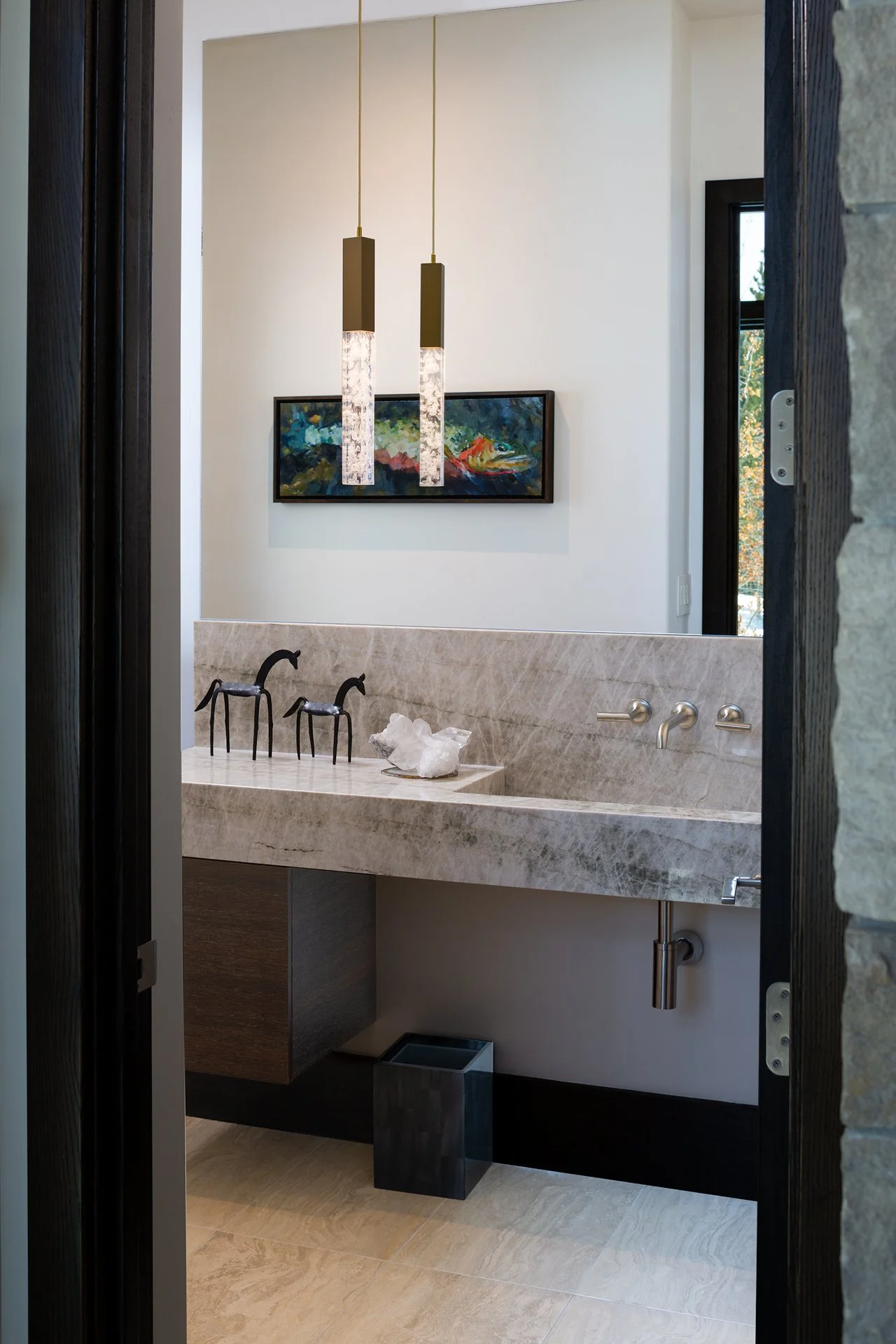
The Powder Room
Elemental materials meet intentional detailing in this powder room, where exterior stonework transitions seamlessly into interior refinement.
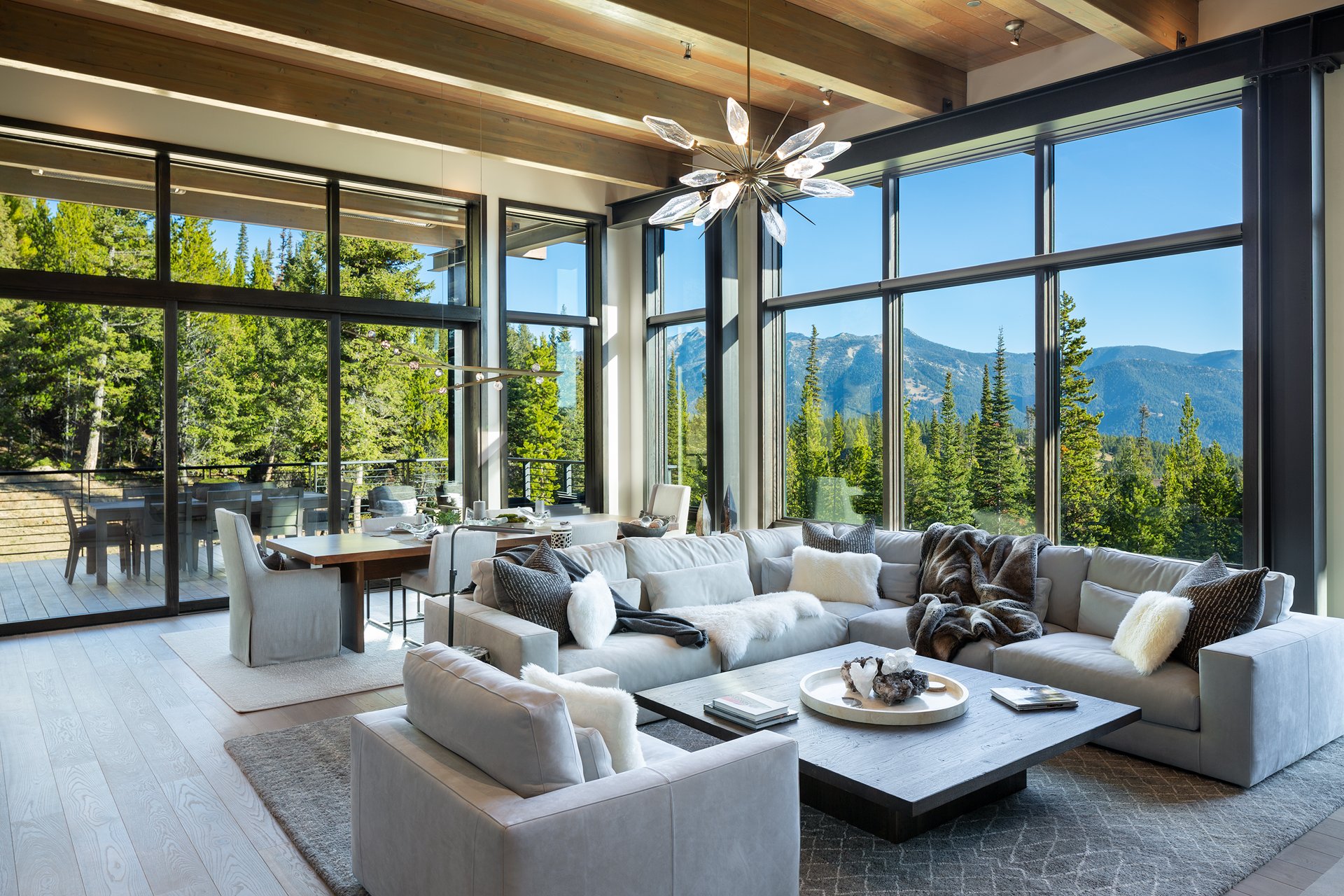
Elevated Great Room
This space is the epitome of mountain chic.
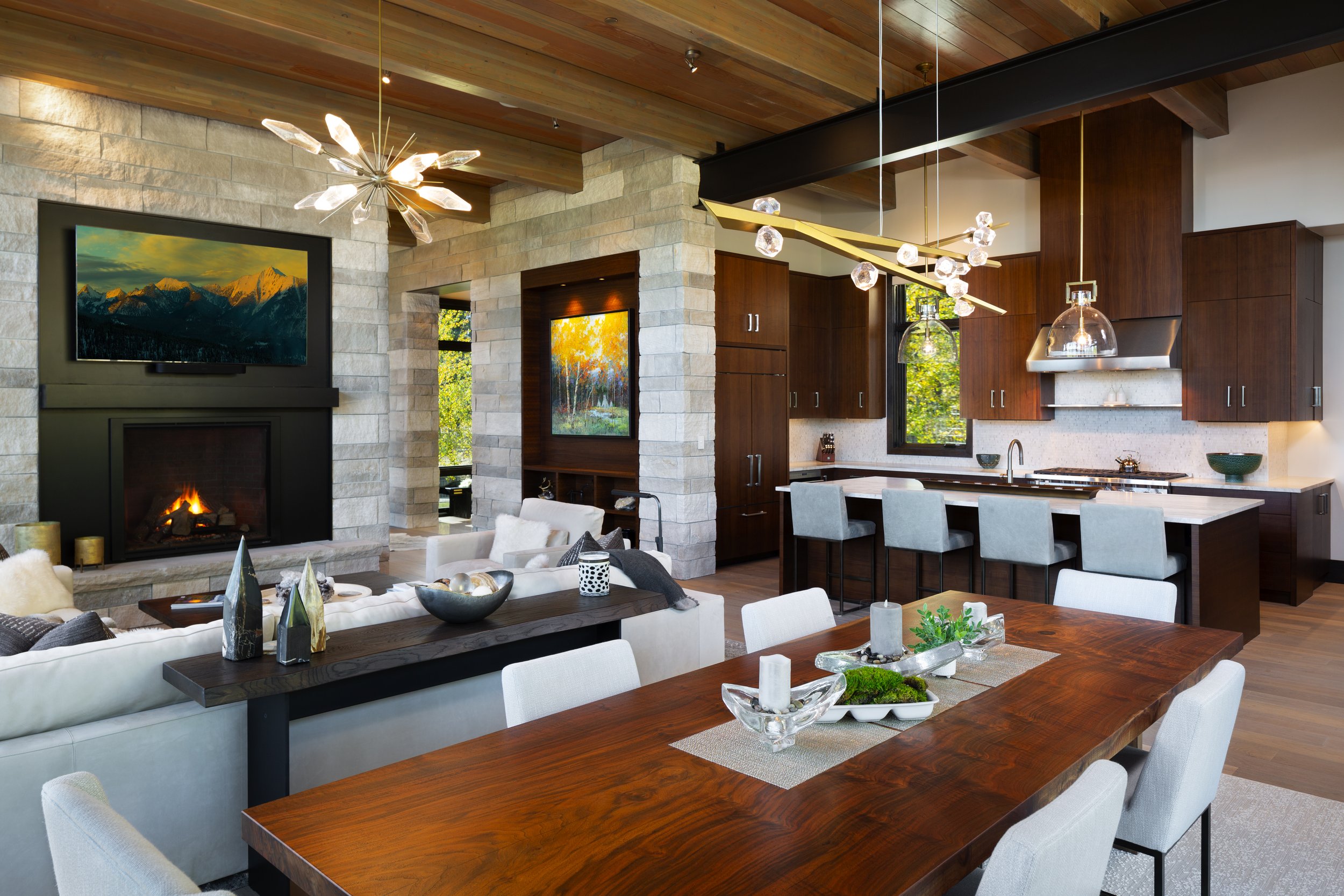
Integrated Great Room and Kitchen
Limestone fireplace surround. Fir shiplap ceiling. European Oak flooring.

A Fireplace with a View
A living room designed for connection—where panoramic views and a glowing hearth create a space that feels both expansive and intimate.

Wine Storage
A climate-controlled wine alcove with wall-mounted metal racking and double-glazed doors integrates seamlessly into a stone-clad niche.

The Primary Bedroom
A vaulted retreat where timber, stone, and glass converge with
panoramic glazing frames mountain views, while exposed beams and a stone hearth anchor the space in structure and serenity.
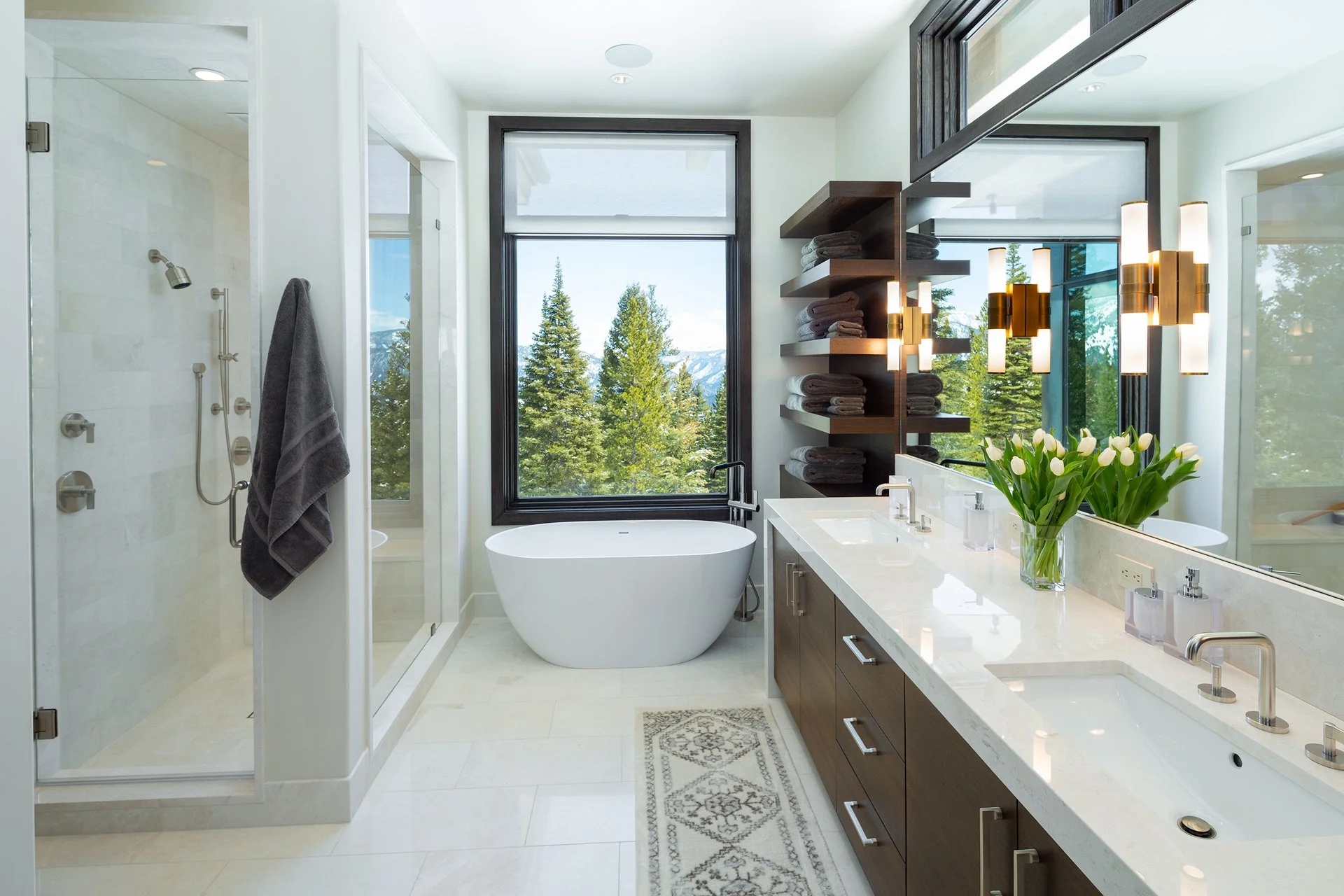
The Primary Bathroom
The freestanding tub is positioned for visual immersion, while the glazing and integrated lighting enhance both ambiance and functionality with contrasting finishes create a balanced composition that’s as tactile as it is serene.

The Guest Bedroom
A bedroom designed for year-round comfort and quiet luxury with expansive windows bring in natural light and frame snowy views, while layered textiles and warm wood finishes create a cozy, restful atmosphere.

Altitude and Light
A modern retreat shaped by altitude and light—where natural materials and generous openings connect the home to its serene, snow-covered surroundings.

Luminous Stillness
A luminous winter retreat nestled in pine and snow—where layered volumes, natural materials, and soft interior light create a quiet dialogue with the forest beyond.















