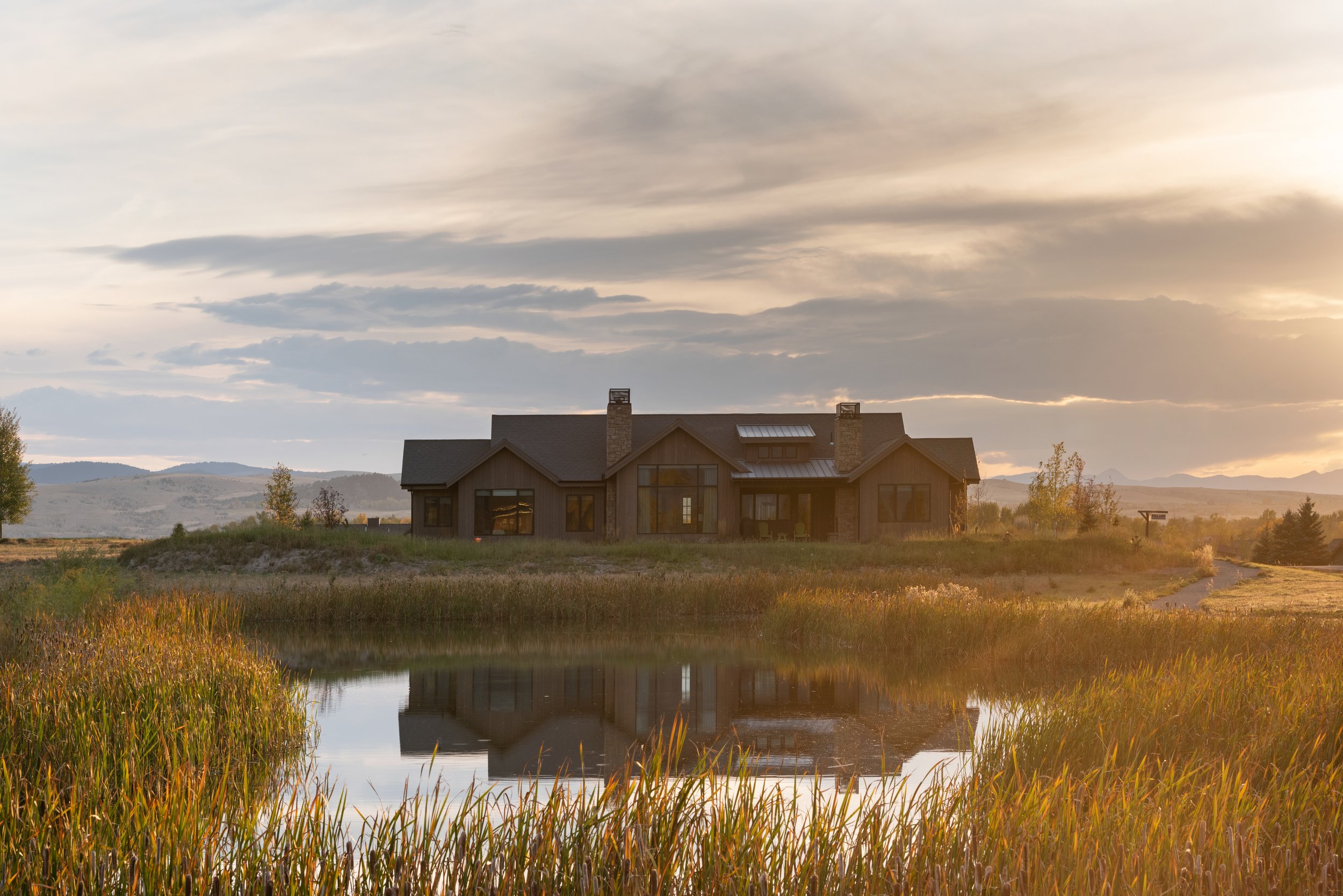
Kitchen with clerestory windows
View of kitchen with large island and walnut cabinetry. Timber beams provide scale to the clerestory windows and filter the natural light into the space.
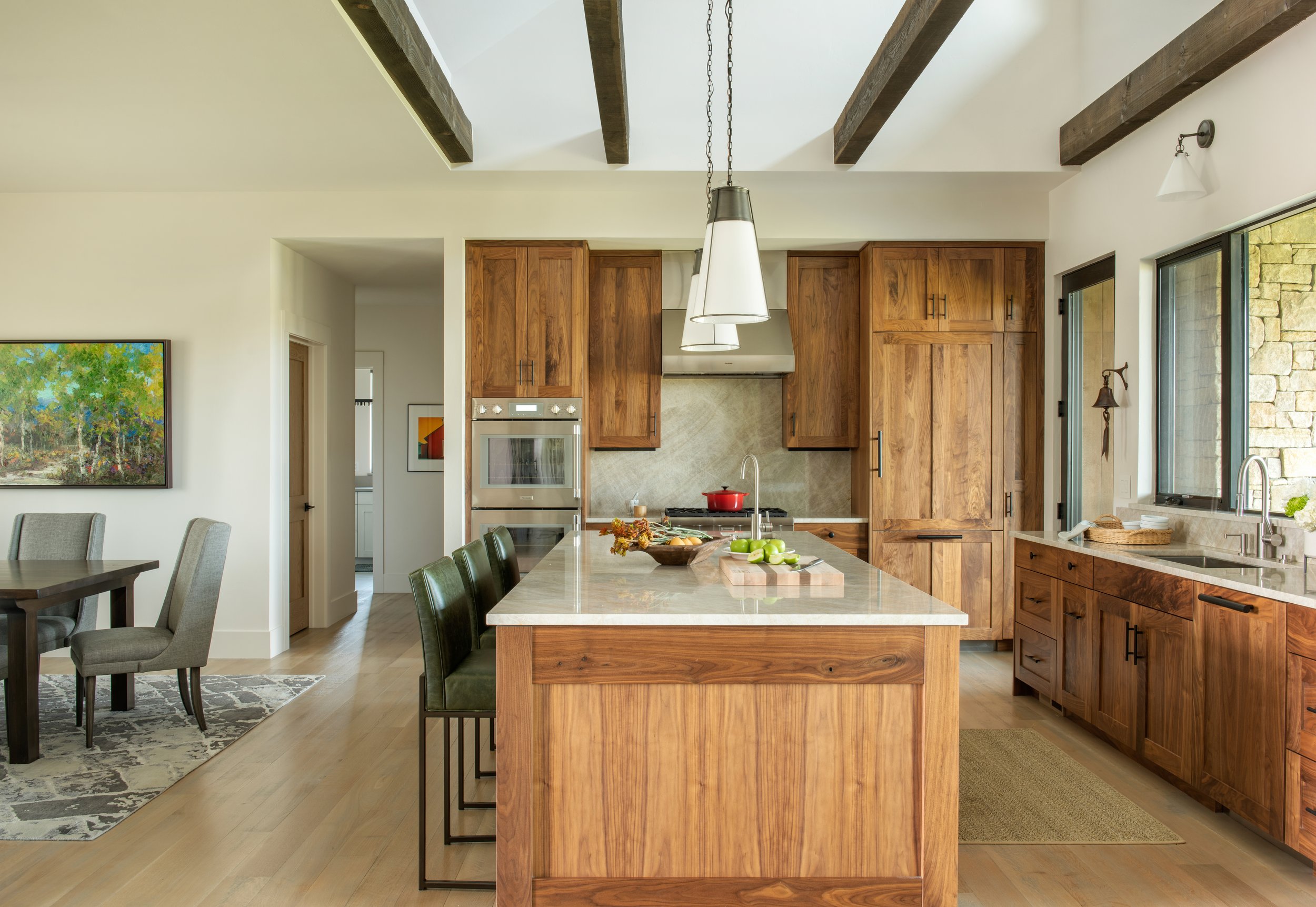
Kitchen with exposed timber beams
This open kitchen with adjacent dining room is convenient for entertaining.
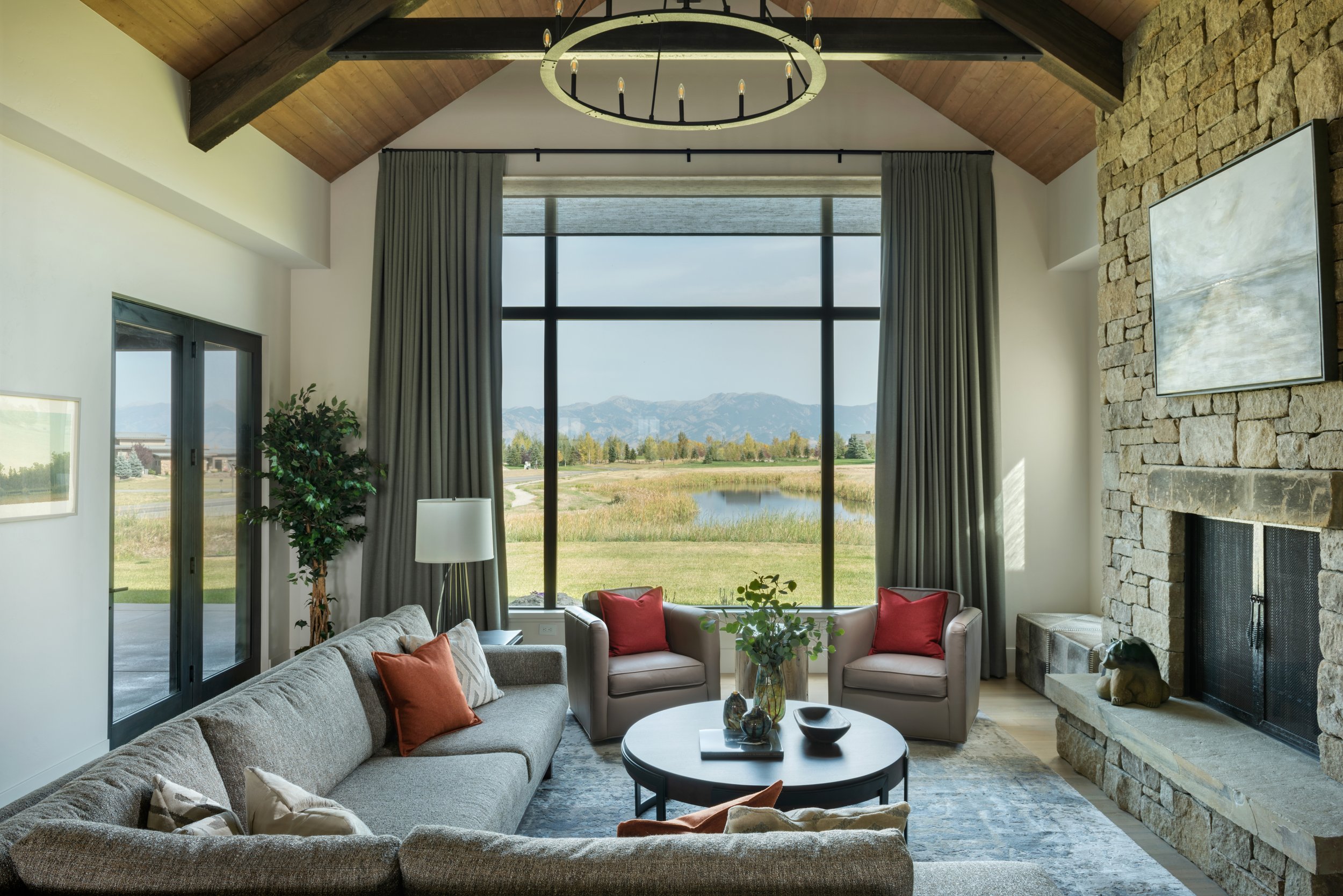
Great room with Bridger Mountains views
This Great Room offers a warm, relaxing and comfortable space to share good conversation with family and friends.
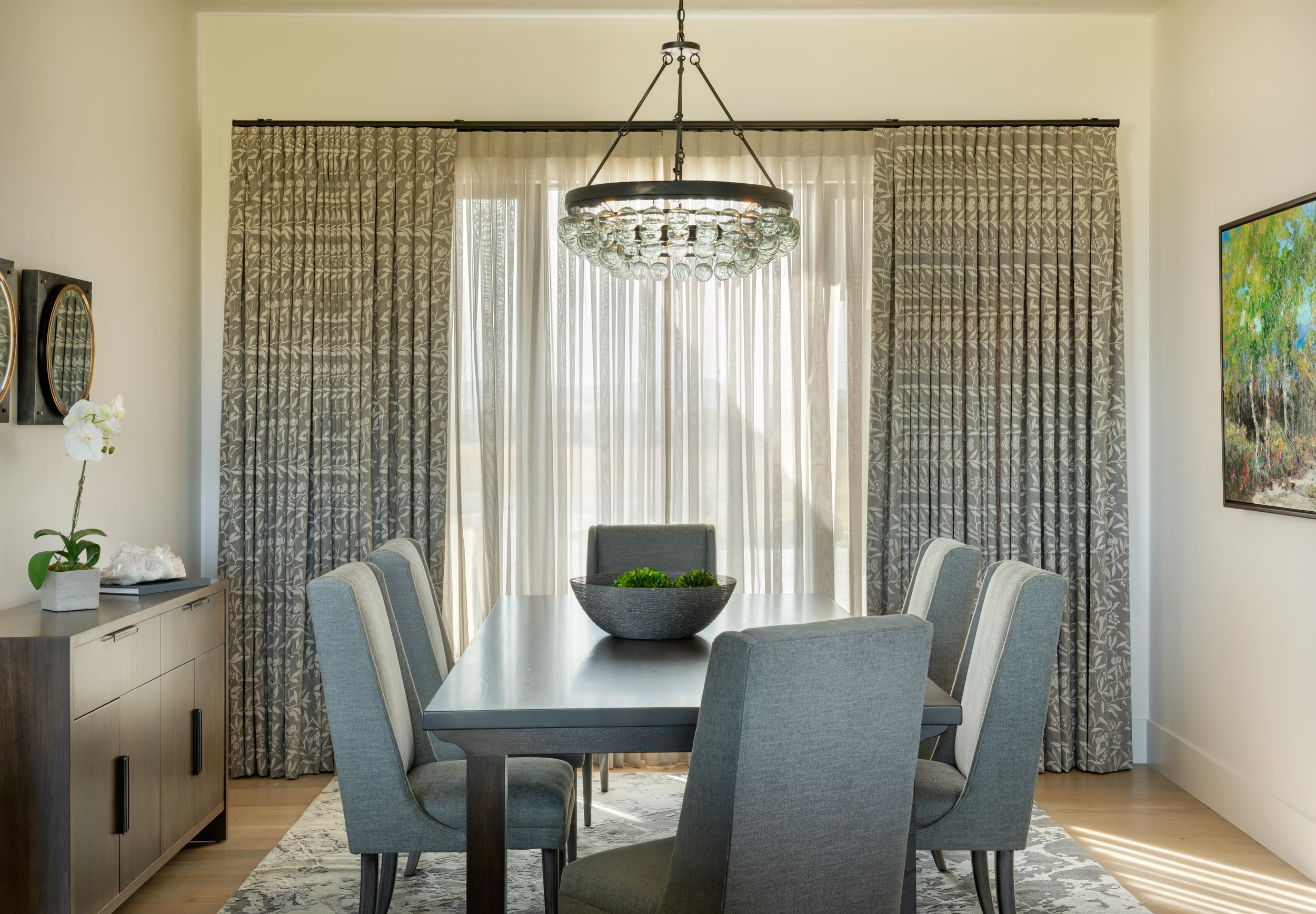
Dining room -comfortable seating for 6
Entertaining guests is easy with the dining room adjacent to the kitchen.
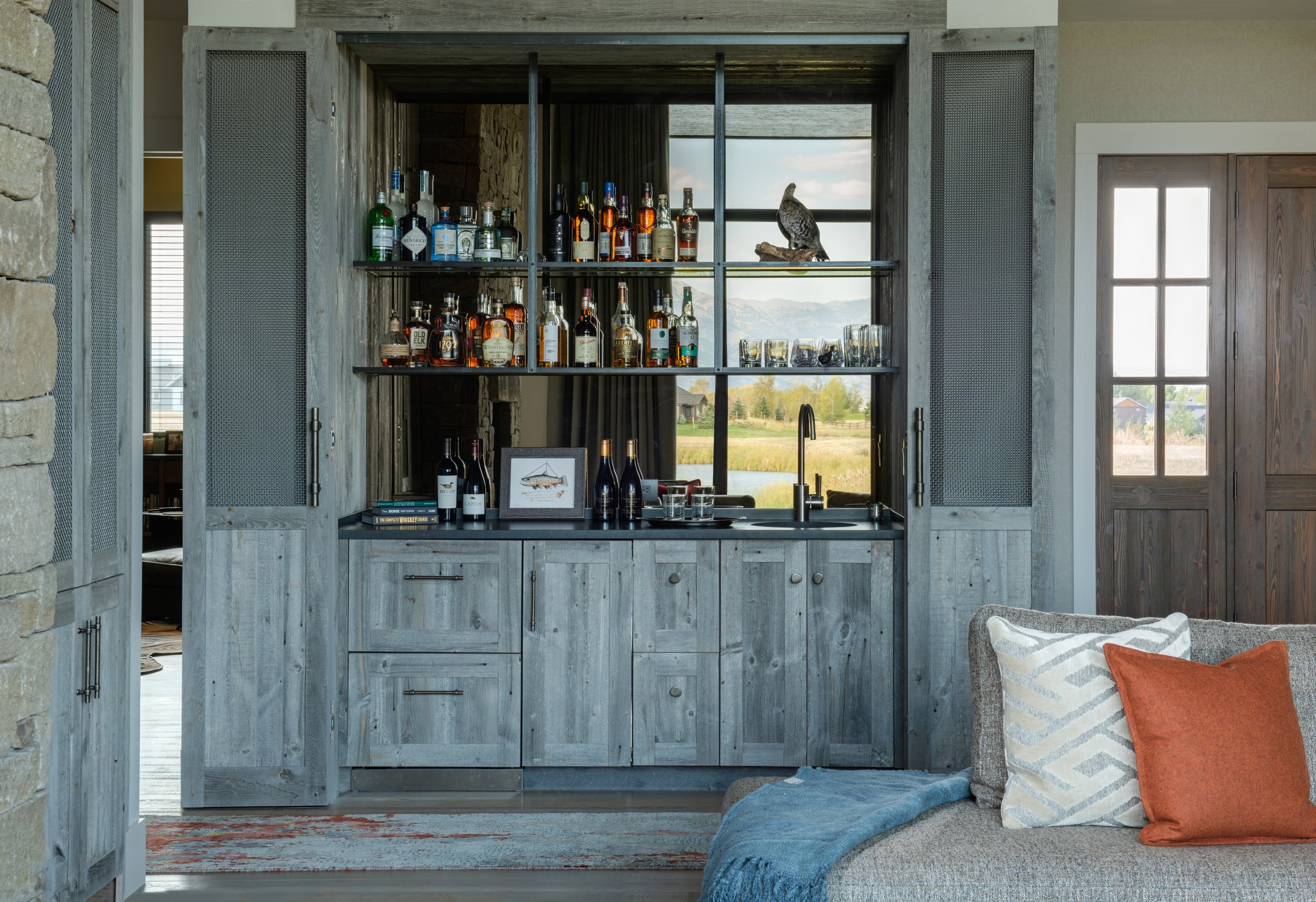
Custom built-in Bar
This custom built-in Bar showcasing the reclaimed cabinetry is located next to the Great Room offering a great place to grab a libation and enjoy a relaxing evening.
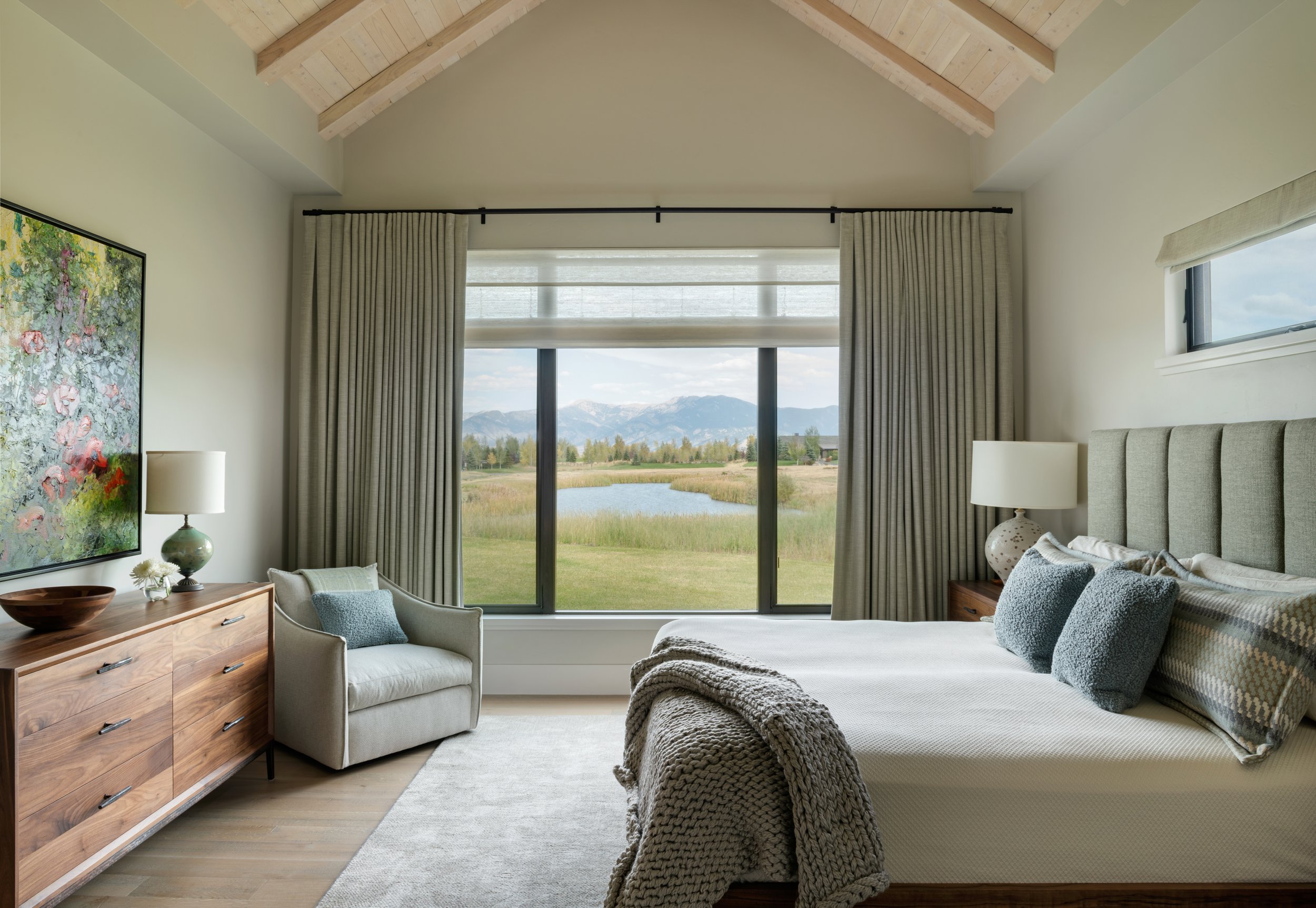
Master Bedroom -Sweet Dreams
Master Bedroom with awe-inspiring views of the Bridger Mountains provides a dreamy environment for a restful sleep.
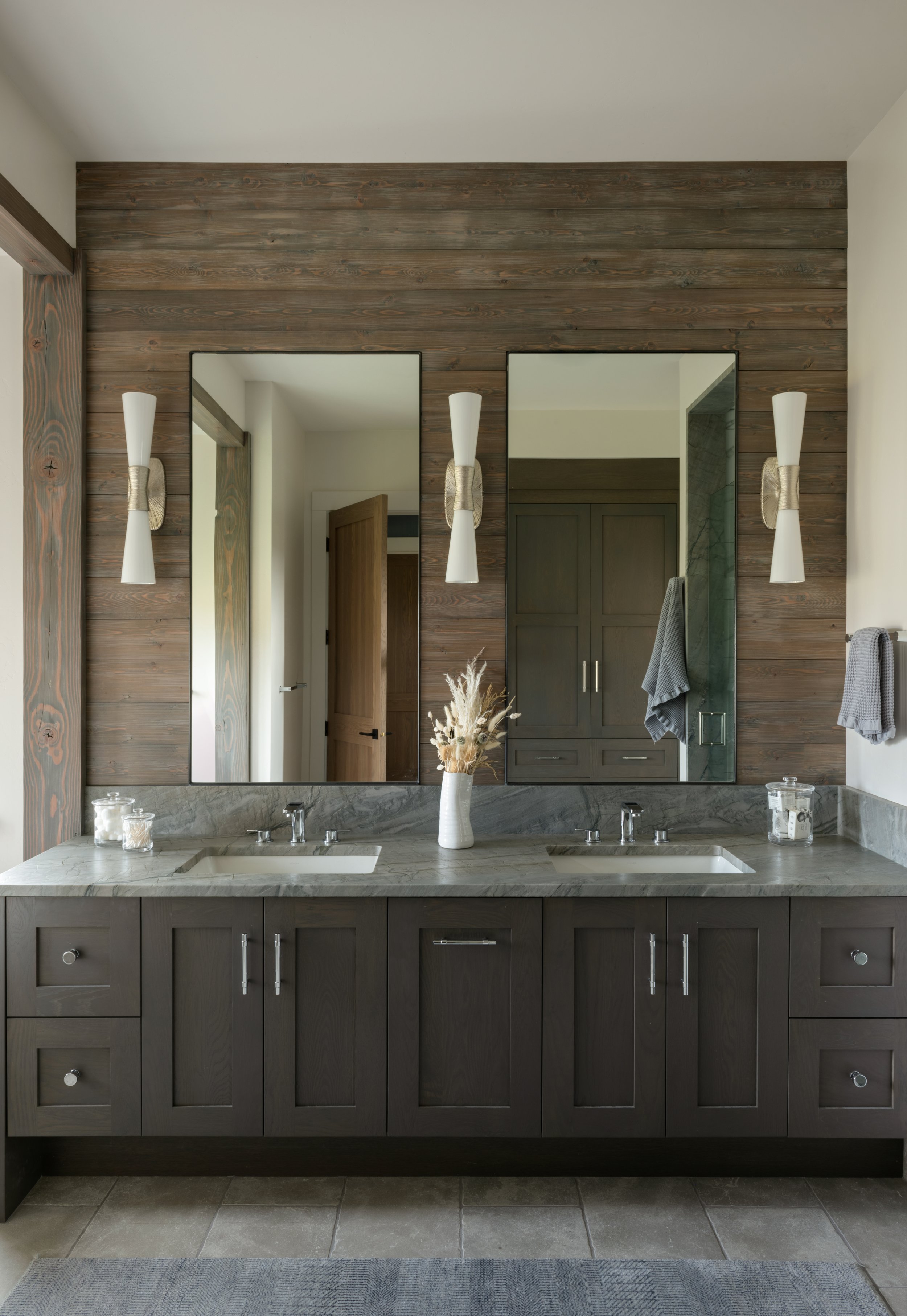
Master Bathroom
Personalized counter space with two undermount sinks in the Leathered Quartzite countertop is efficient for a couple getting ready for their day.
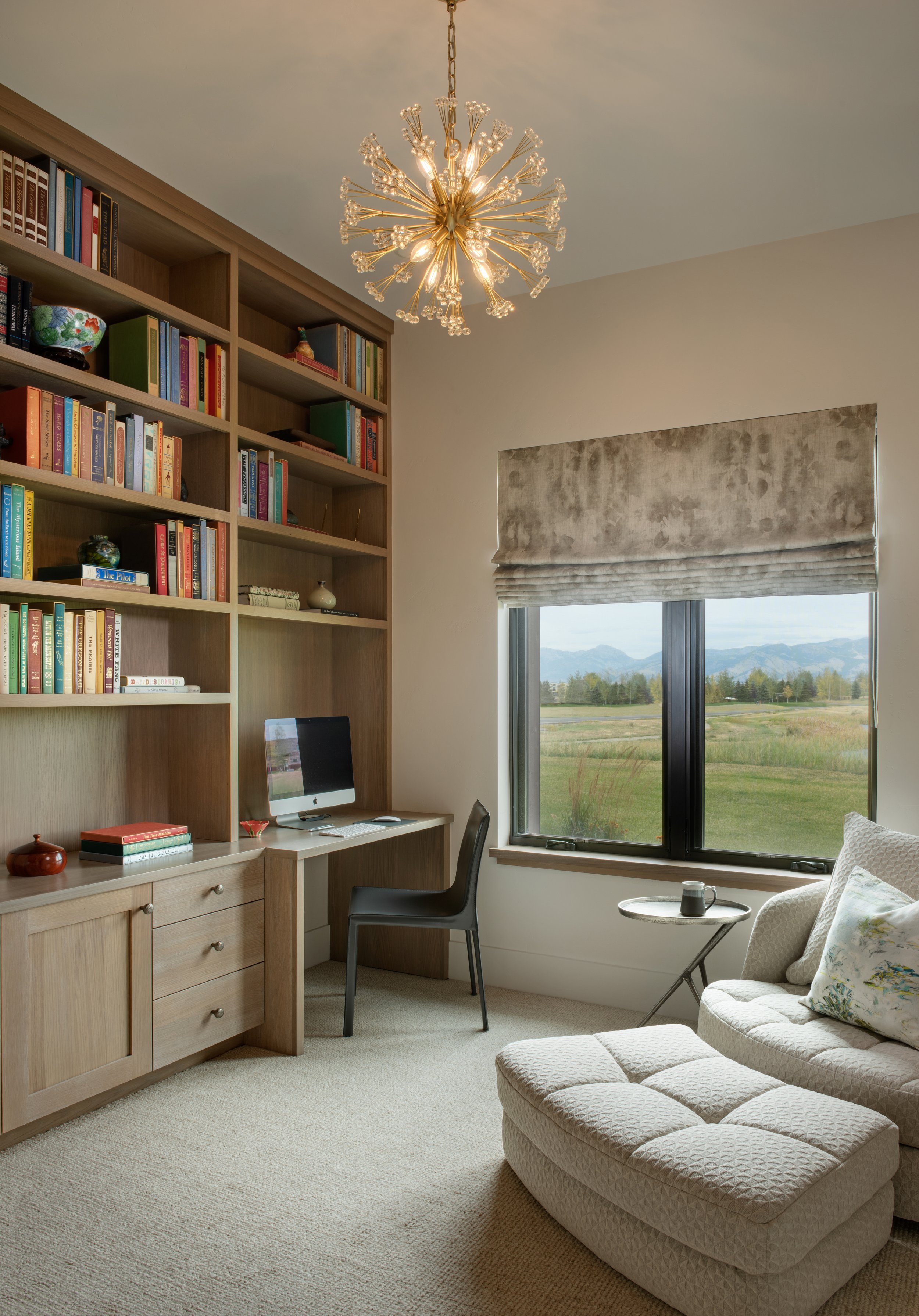
An Office for Her
Custom built cabinetry and bookshelves create a well organized office space. A comfortable chair encourages a relaxed mind when getting ready to create and work on the next project.
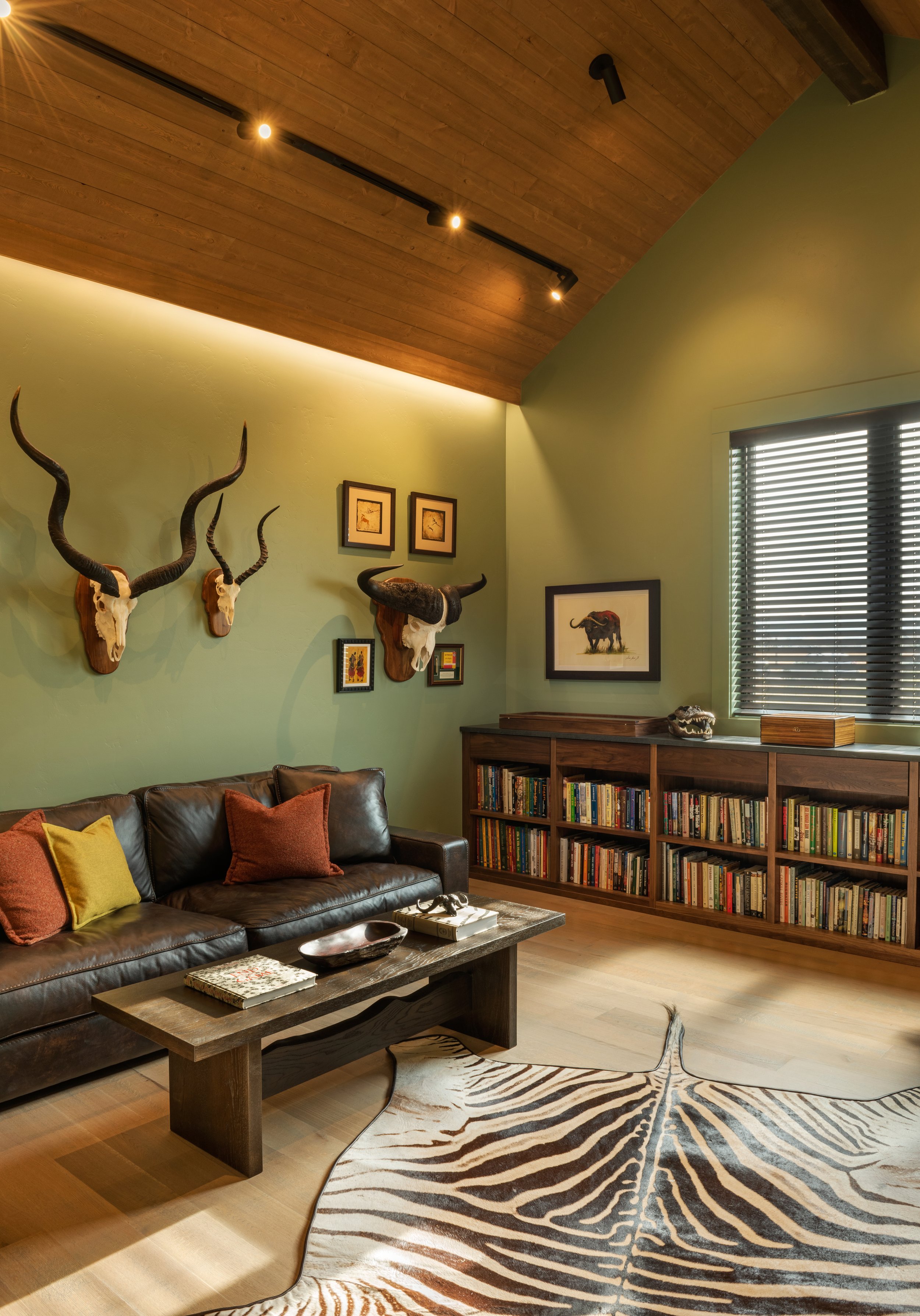
An Away Room for Him
A place to reflect on the memories of a lifetime, while creating many new “remember when” moments for the future.
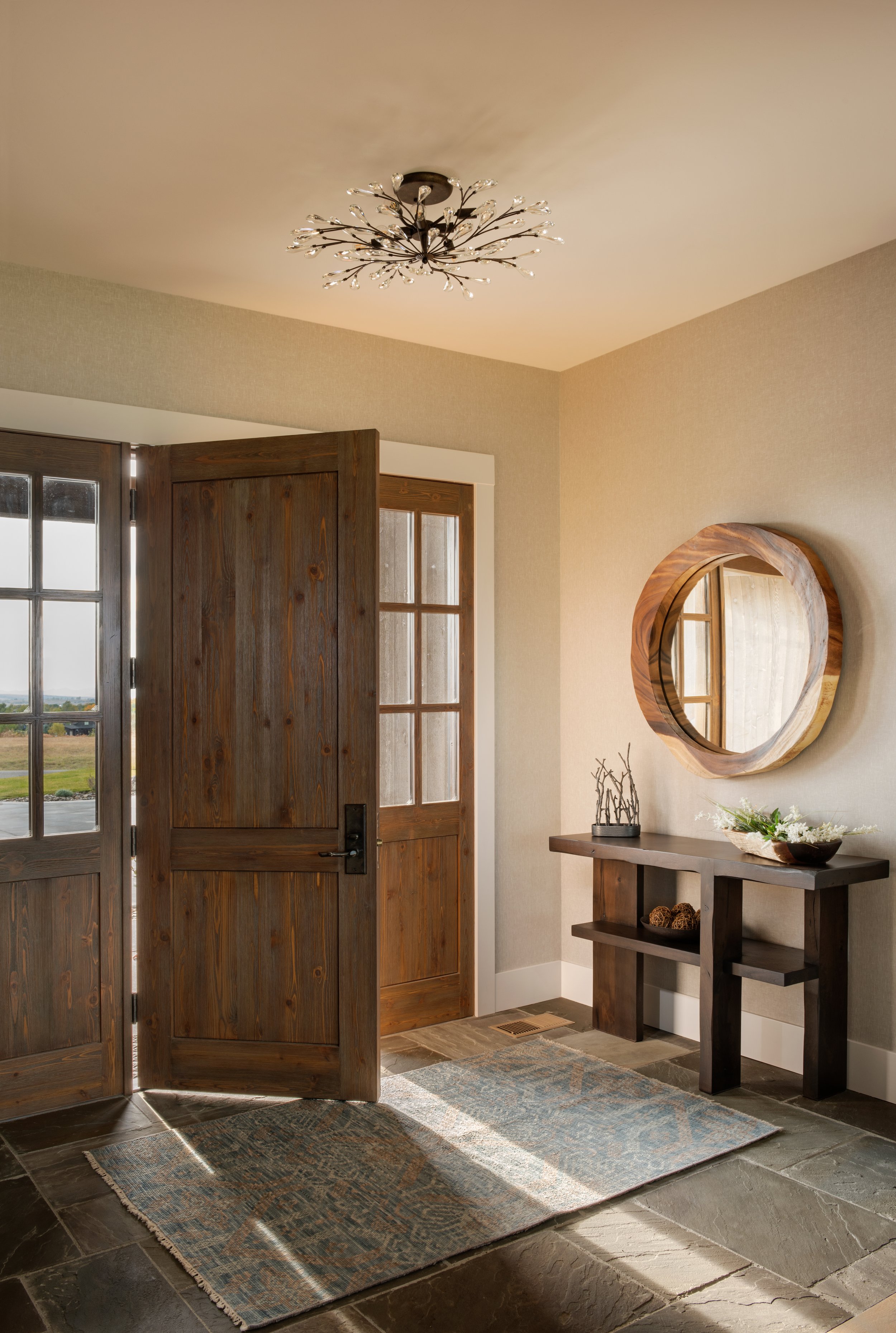
Welcome!
This beautiful Oak front door with matching sidelights gives a warm welcome to guests as they enter onto the Blue Stone floor. The owner added their personal touch with the custom mirror and console table.
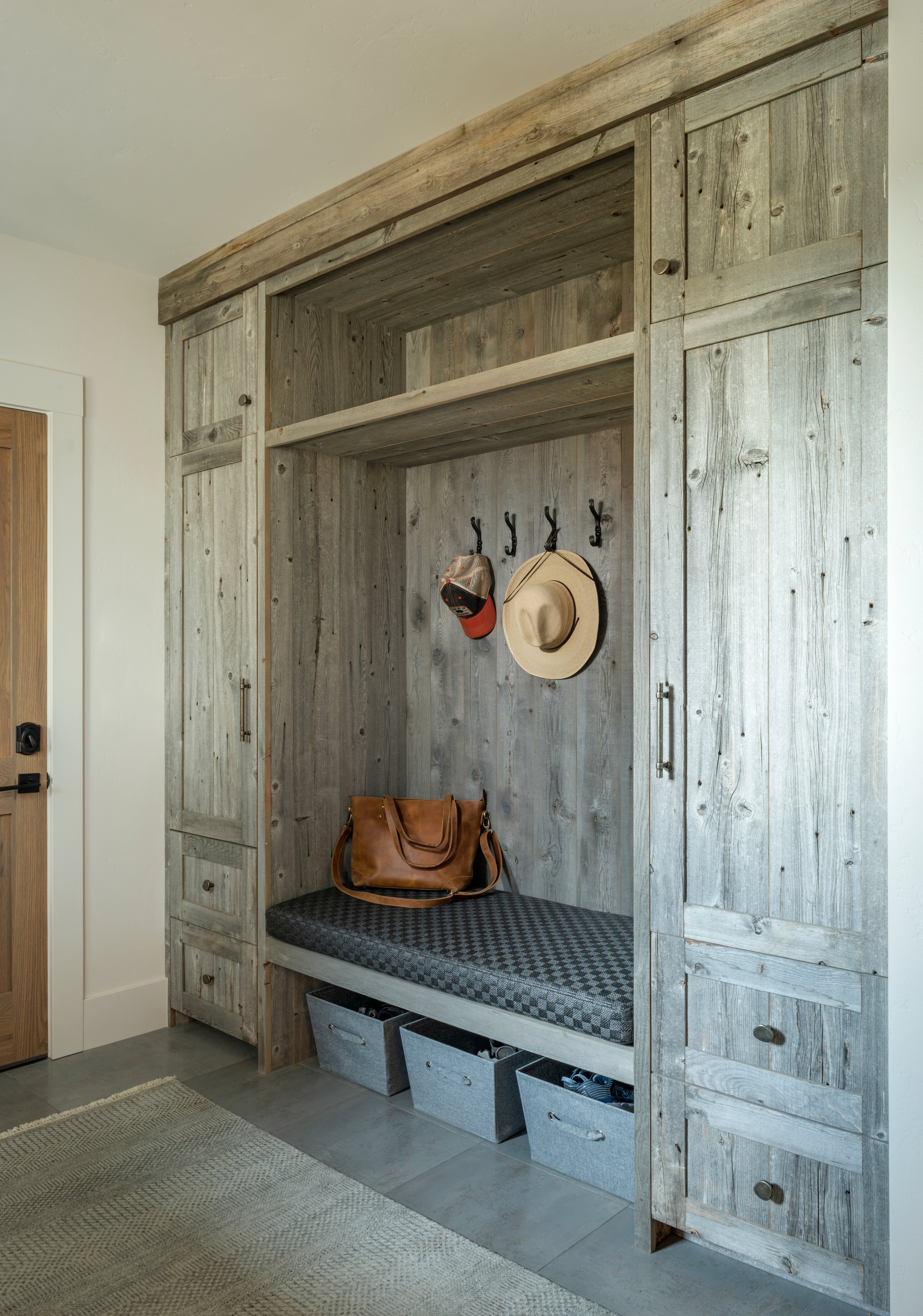
Mudroom
Reclaimed wood adds a sophisticated look from the past. A clean refined feature in this custom designed mudroom.
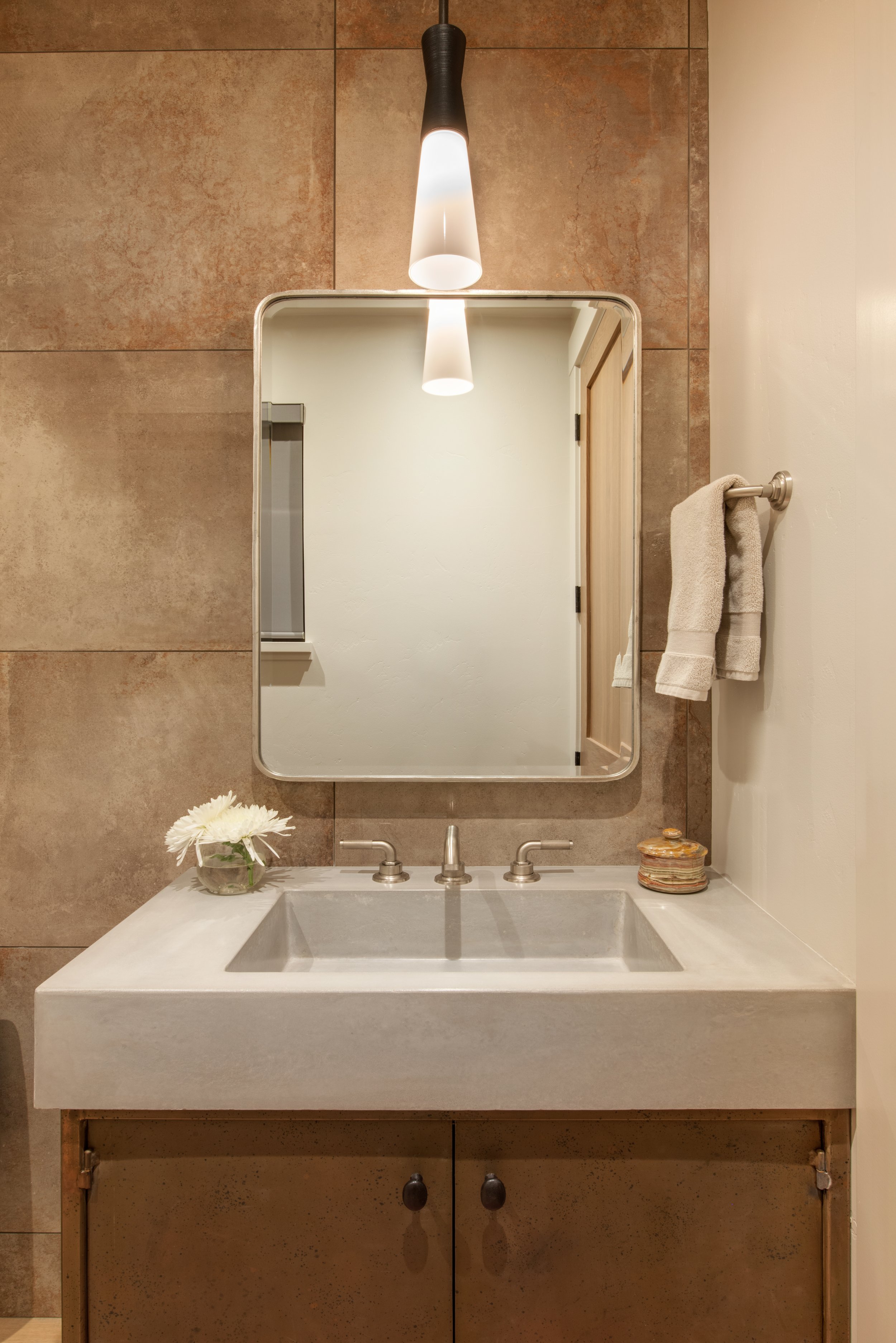
Powder Bath
Porcelain wall tile adds warmth to this Powder Bath.
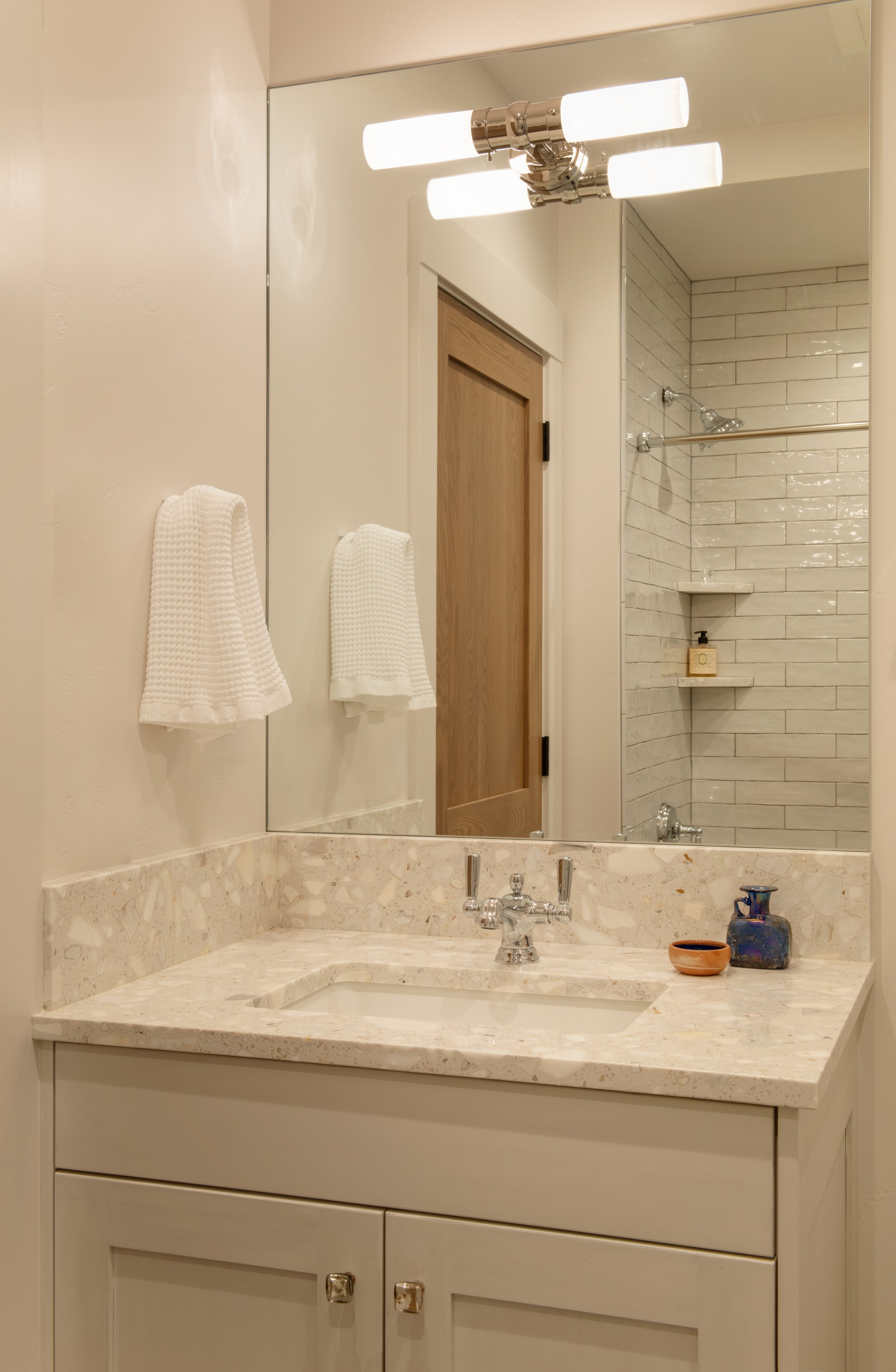
Guest Bathroom
The polished Italian marble tile countertop adds a touch of elegance to this guest bathroom.
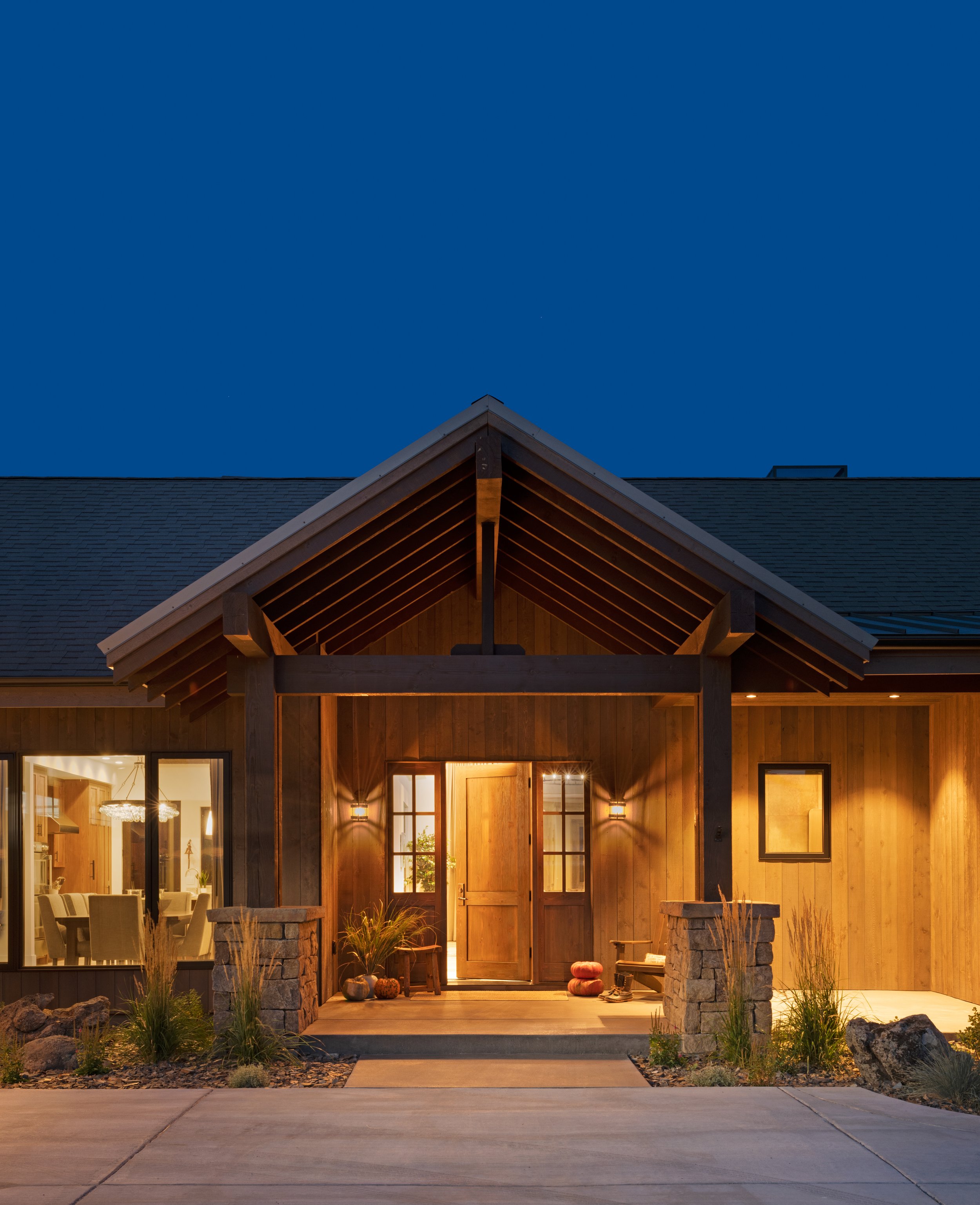
Entryway
An entry patio of a sanded concrete and exterior cedar shiplap siding, provide a refined finish to this home.
