The Lazy Heart is a result of providing a sense of place. The home links to the history of the site and how it relates to the elements make the home so special.
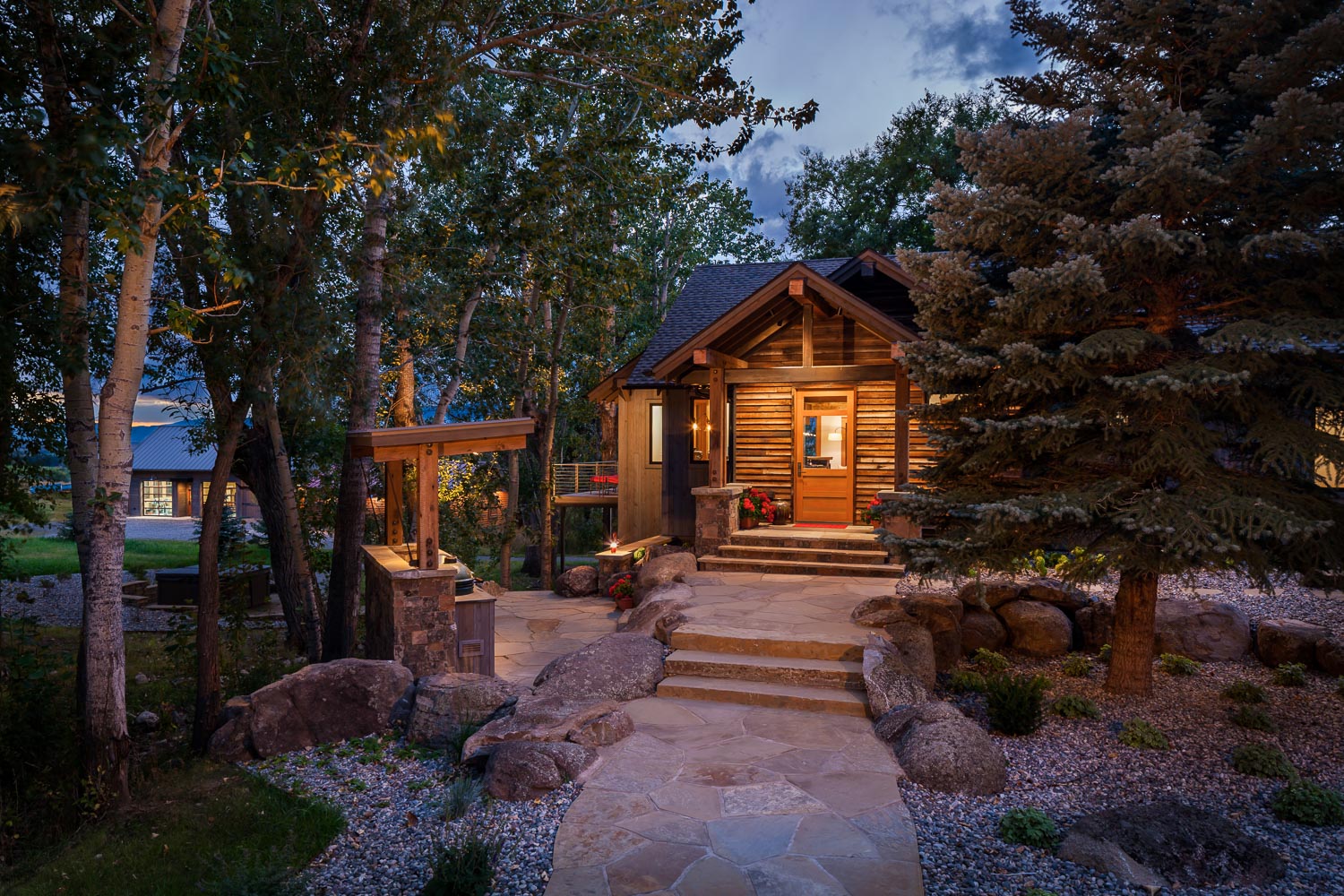
Welcoming Entry | Lazy Heart Ranch
Designed to echo its wooded surroundings, this cabin balances rustic charm with intentional placement.
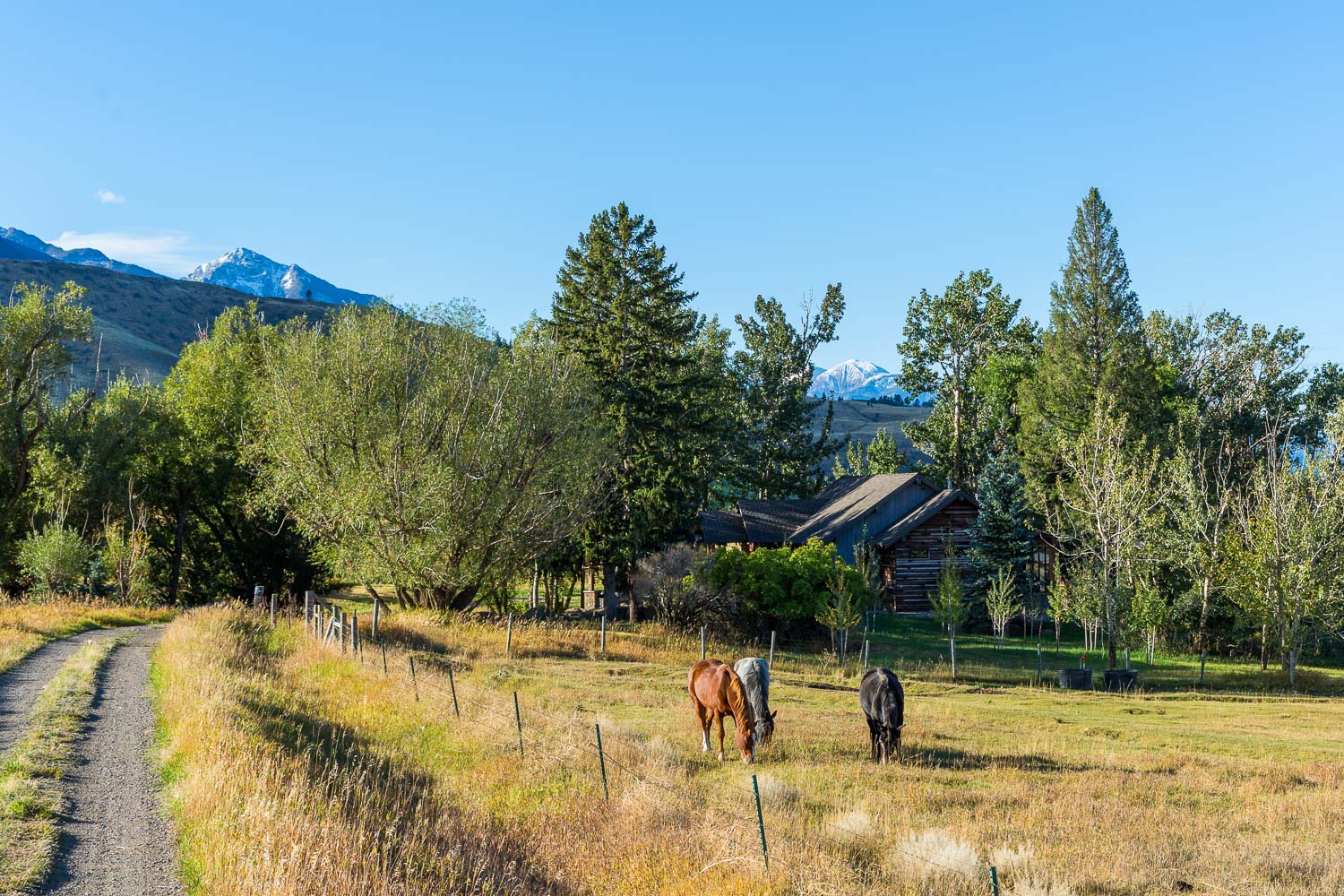
Driveway | Lazy Heart Ranch
Rooted in pastoral terrain, this home blurs the line between built form and open expanse.
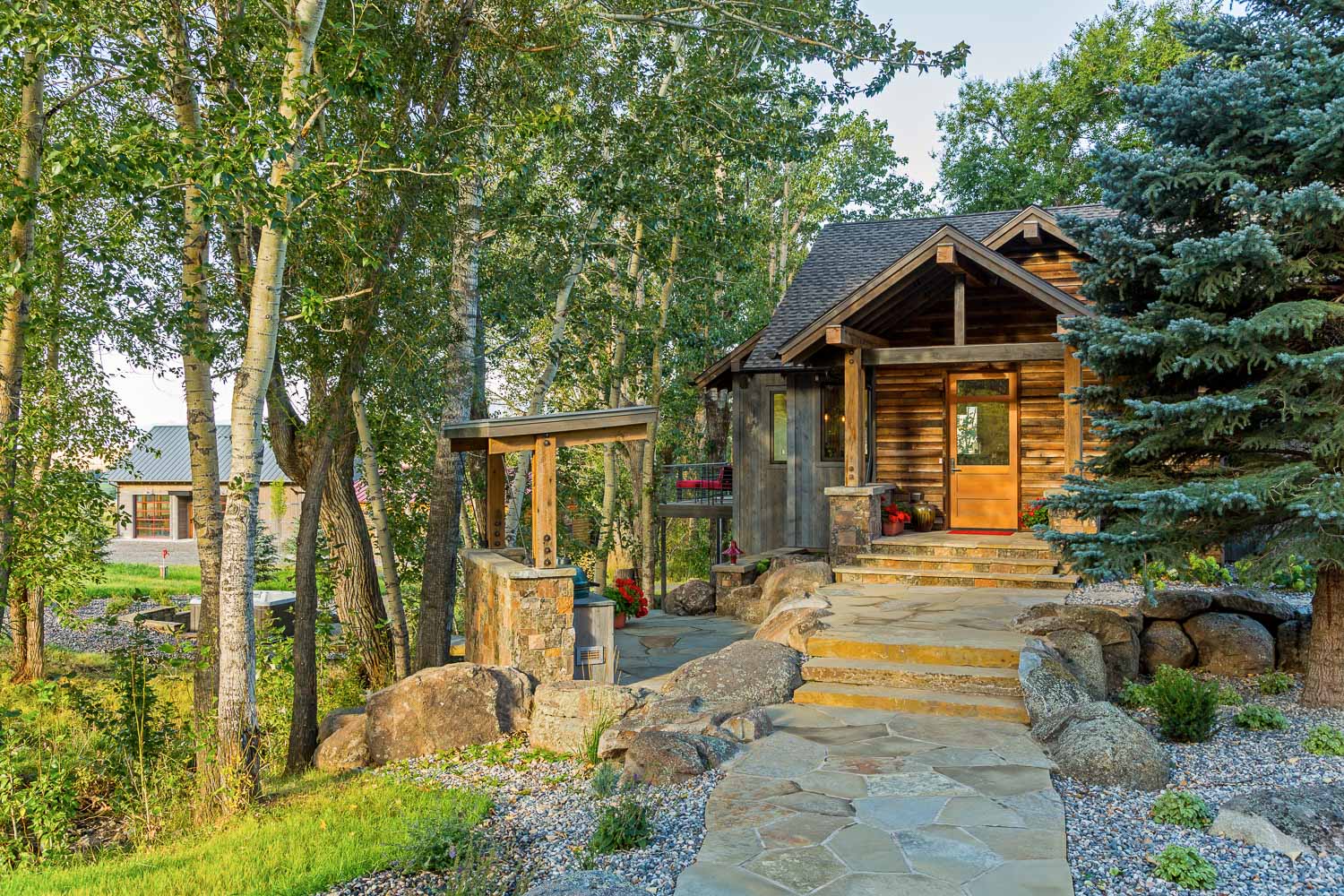
Home Entry | Lazy Heart Ranch
Crafted from timber, stone, and gravel, this forest retreat draws warmth from its natural palette—each element echoing the textures of the land.
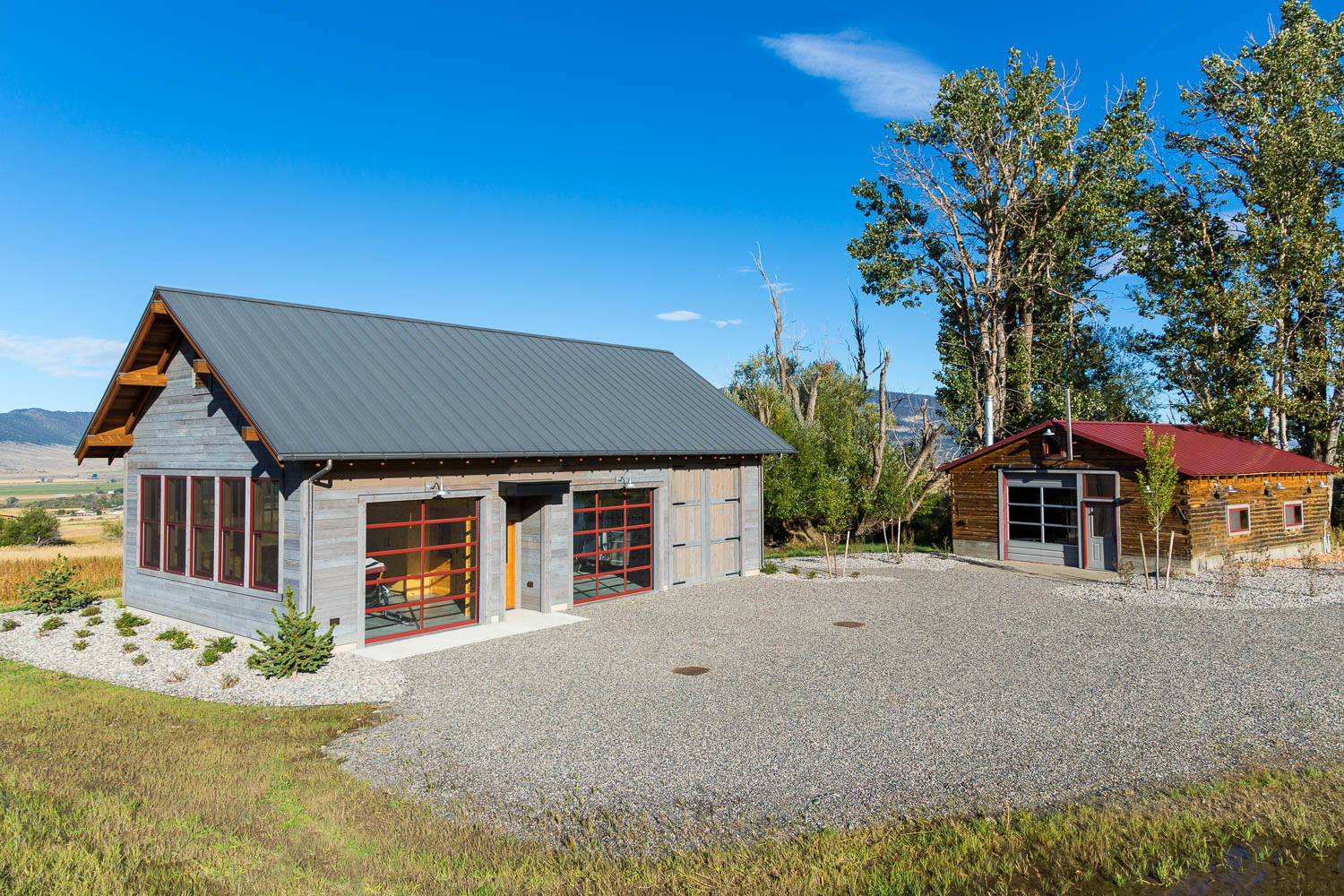
New shop, old barn | Lazy Heart Ranch
The original log structure at right has been repurposed as an entertainment space, with the new garage/shop opposite.
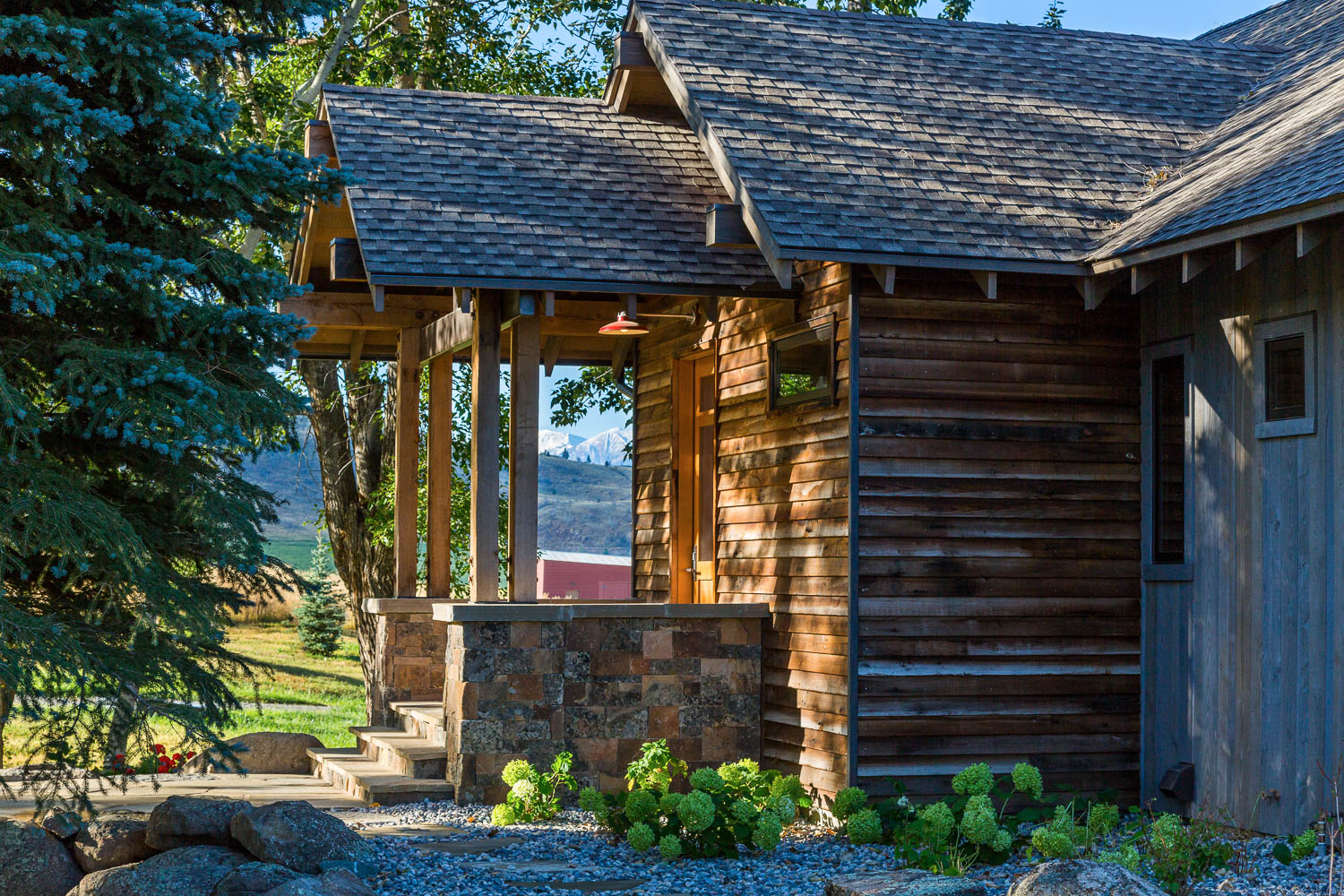
Custom Entry | Lazy Heart Ranch
The flagstone path transitions into the covered entry, with reclaimed siding and local plant species. Stepped Entry Roof showcasing the natural wood hues to tie the home into the landscape.
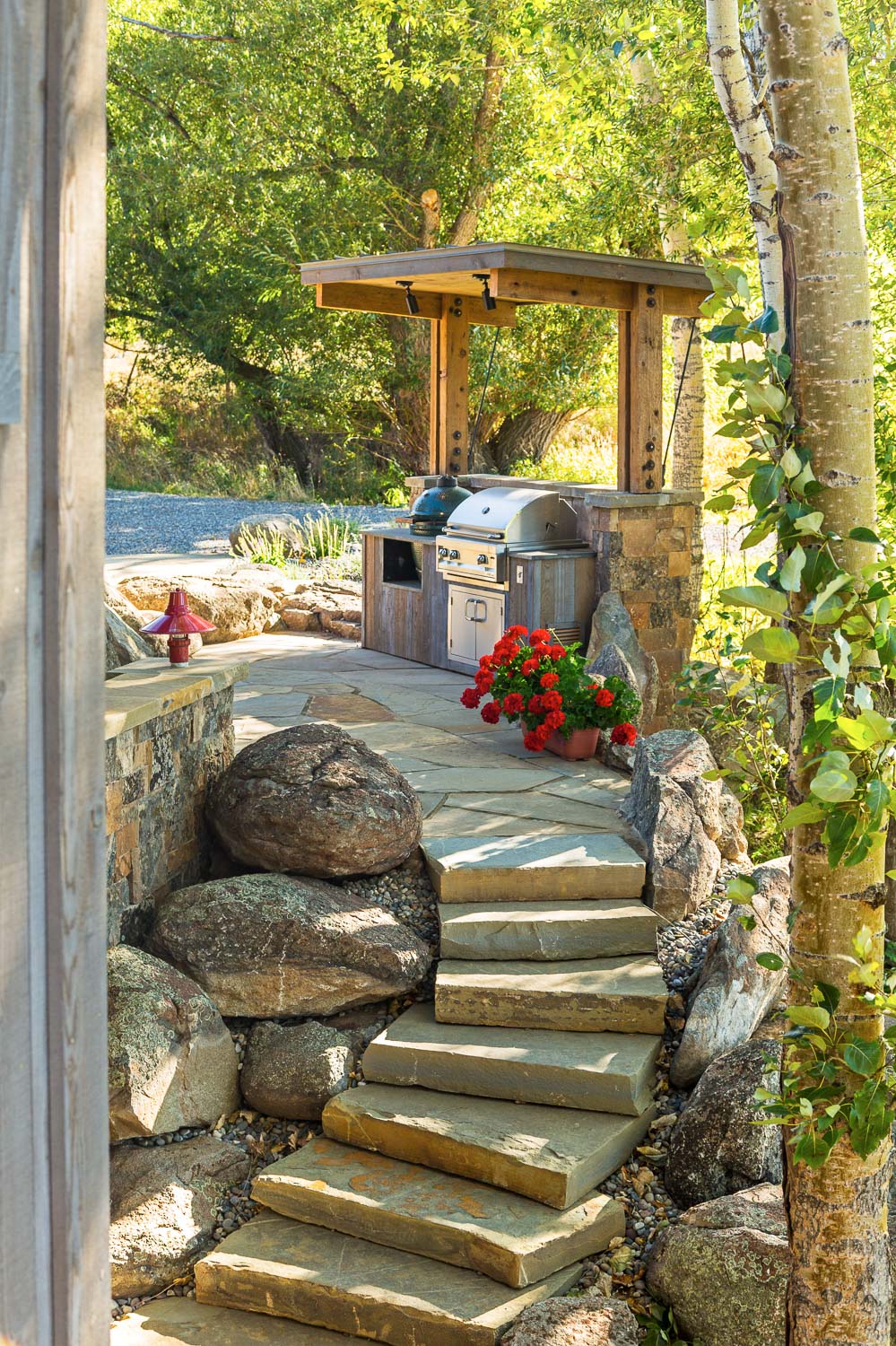
Outdoor Grille | Lazy Heart Ranch
View to the BBQ Area adjacent to the Main Entry, with small flagstone patio and stone slab steps. Introduces the informal lifestyle that is enjoyed in the home. Steps lead down to a boulder slab bridge and the guest bedrooms.
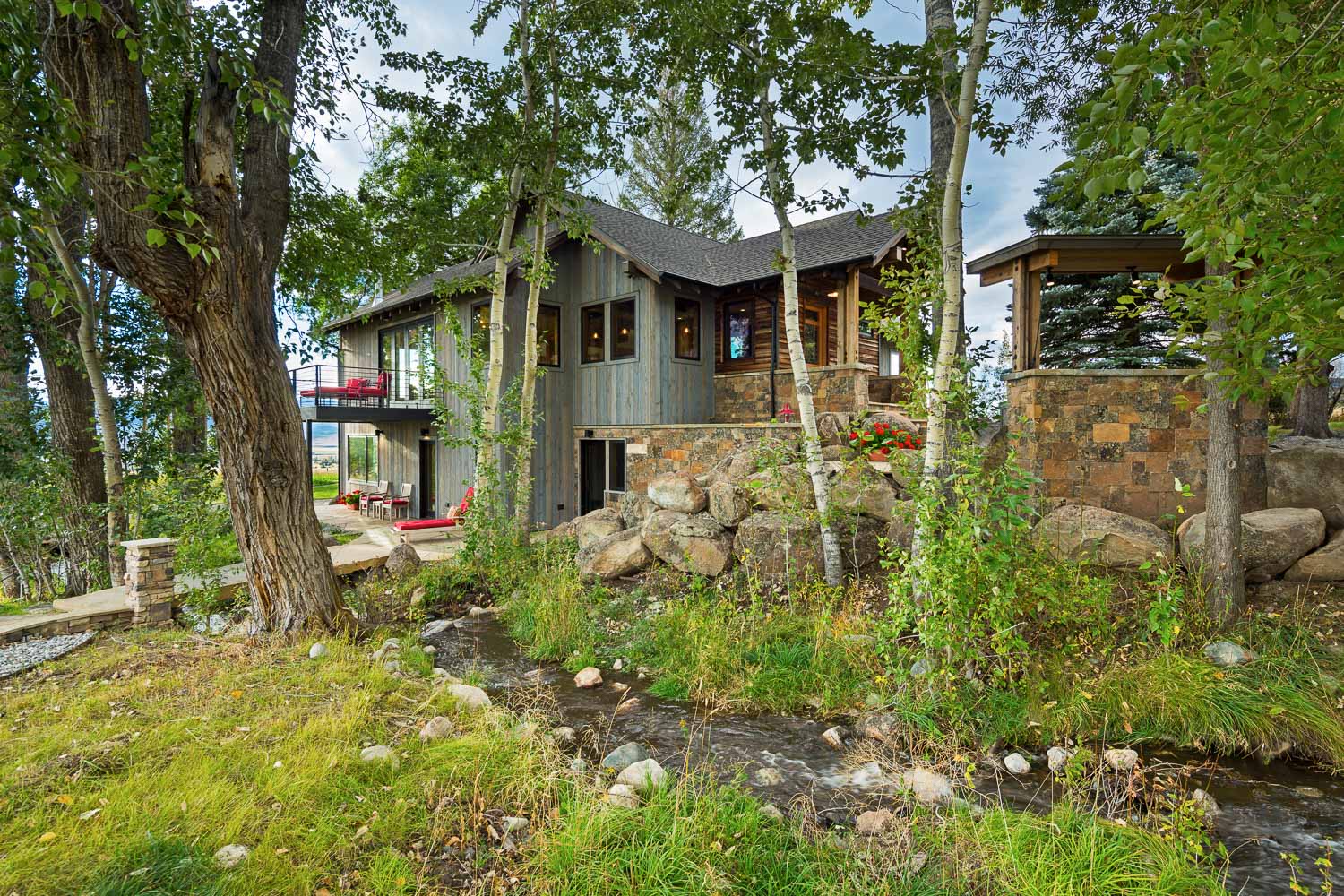
Creek and Landscape | Lazy Heart Ranch
Care was taken to make sure the home fits gently into the landscape. The seasonal creek is crossed with a 14' long stone slab to access the hot tub and paths to the outbuildings. Most of the trees on the site have been carefully preserved.
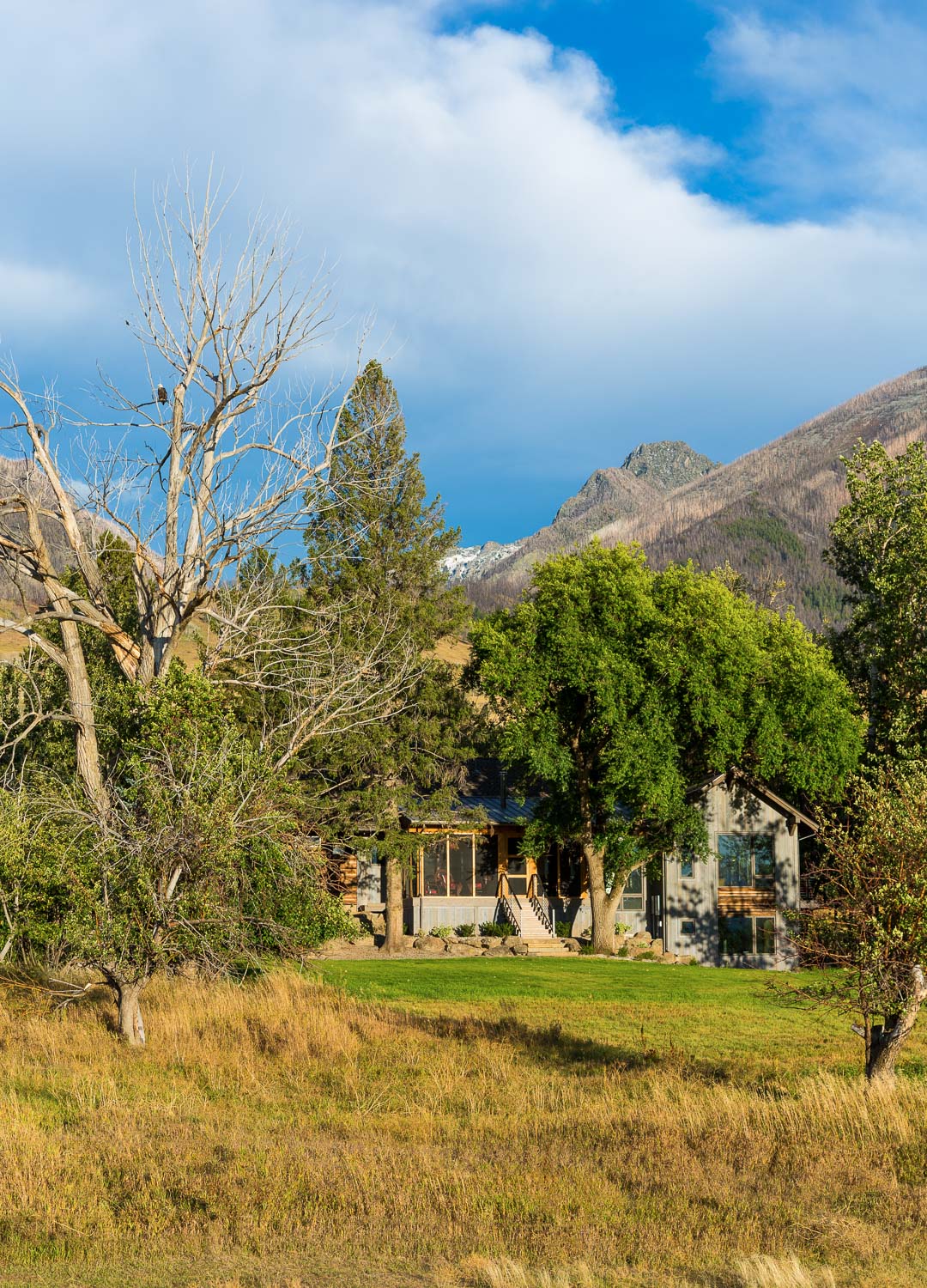
View East | Lazy Heart Ranch
West facing windows view the Yellowstone River and the frequent sighting of the bald eagle(s). Majestic mountains surround the home.
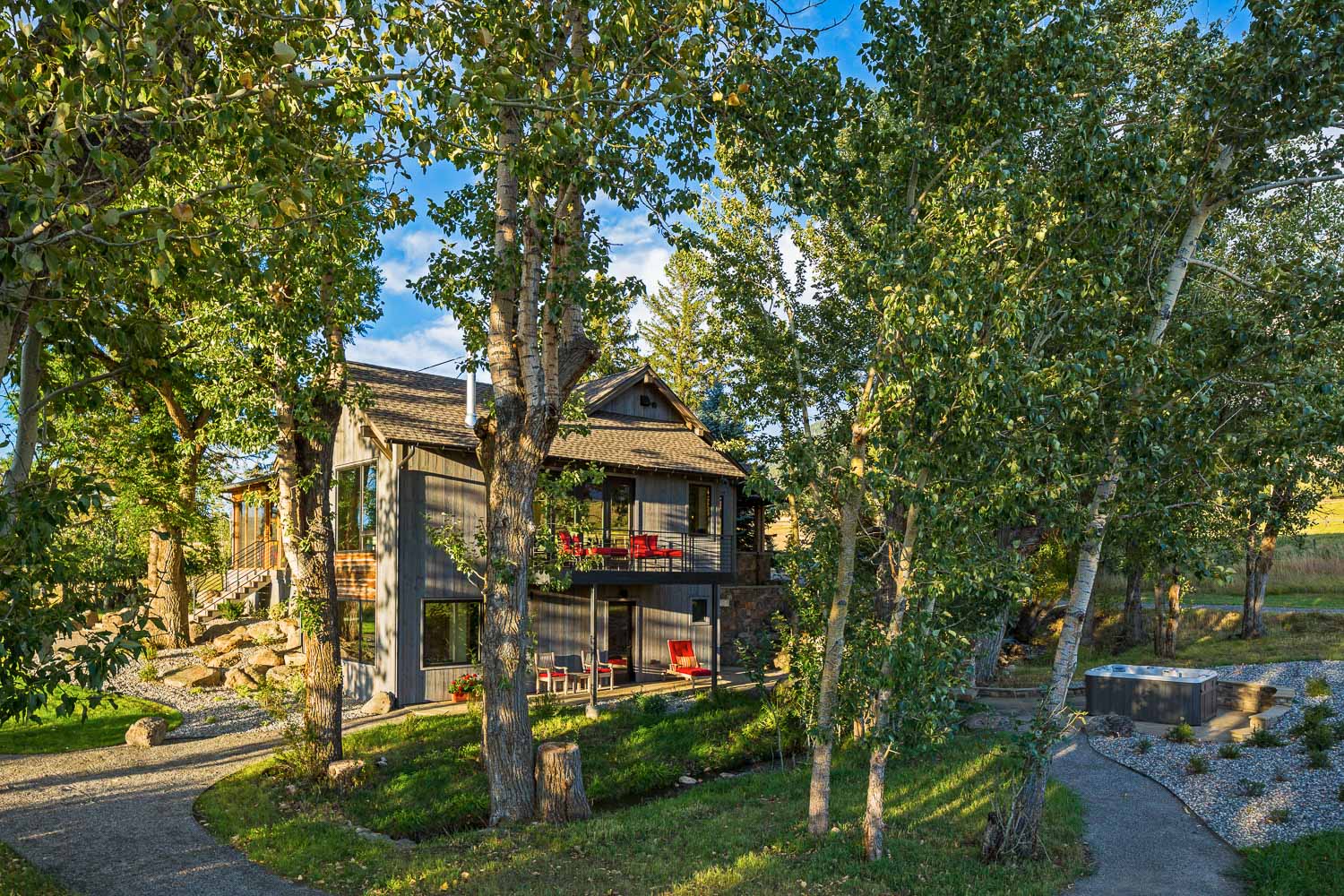
Evening Garage View | Lazy Heart Ranch
The walk-out lower level engages the landscaping. The elevated deck allows for bear viewing from a safe spot. The large cottonwood trees provide natural shade from the sun and allow this home to remain cool in the hottest summer temperatures.
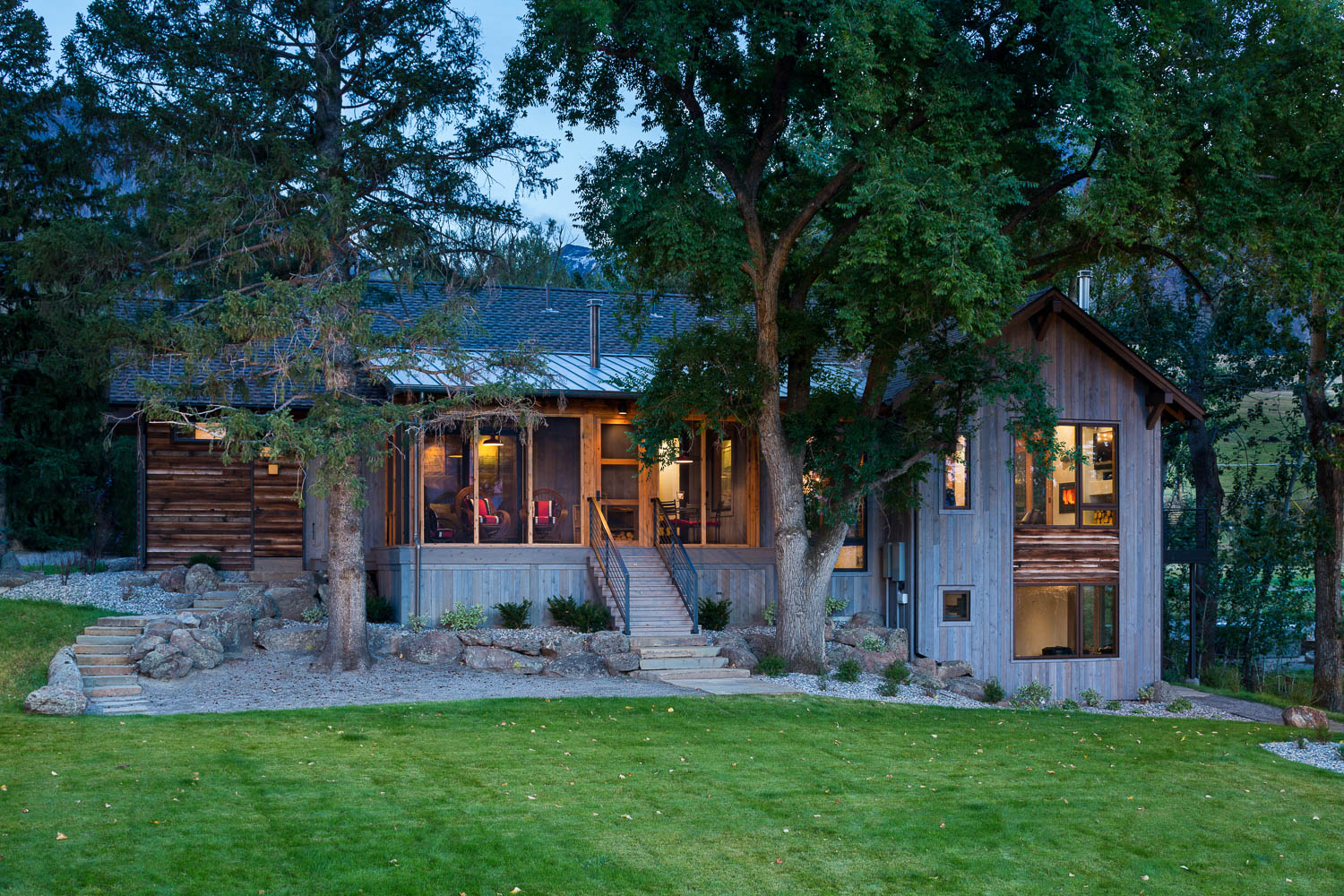
Backyard | Lazy Heart Ranch
Closer view shows the care used to incorporate the house into the landscape. The elevated screened porch has a steel and wood stair down to the slab steps.
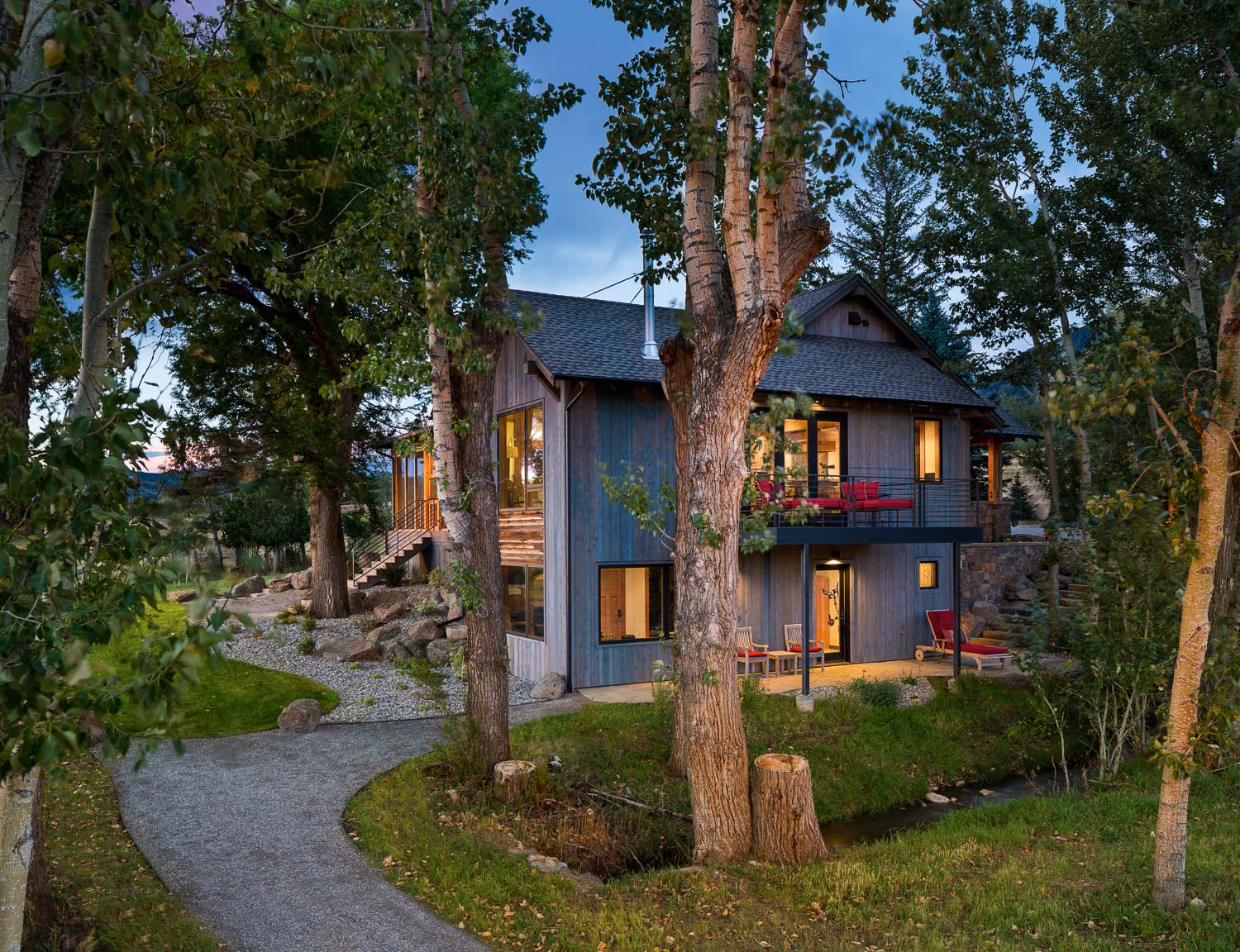
View from Shop | Lazy Heart Ranch
This view really lets the warmth of the interior shine through. The chairs and lounges really encourage the enjoyment of the site. The trail fines paths allow for a unique but functional way to travel through and experience the site.
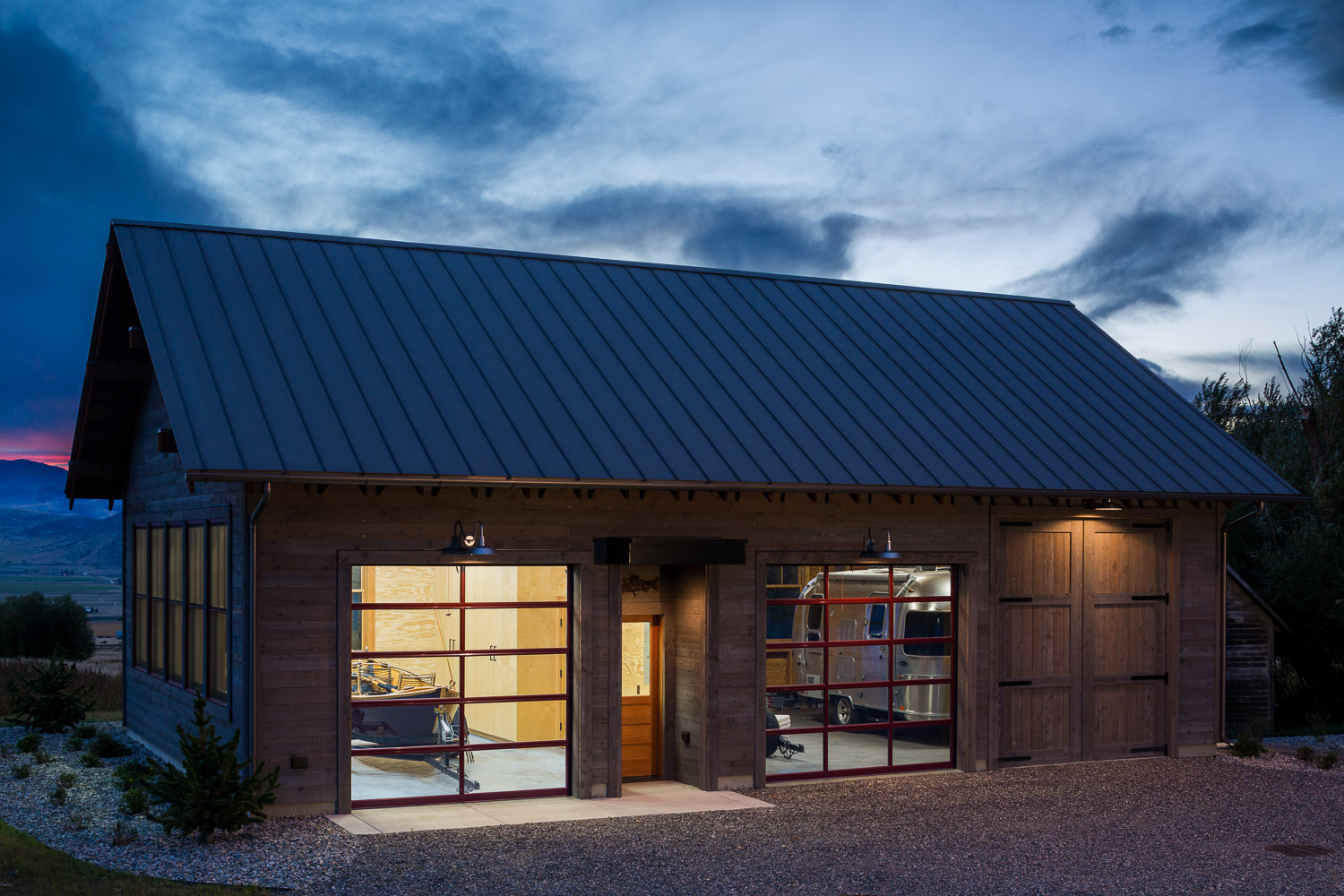
Shop/Garage | Lazy Heart Ranch
New Garage/Shop for the property. Used for storing the items enjoyed while exploring the great state of Montana. Steel awning offset the grey siding. Large window allow plenty of natural light into the space. Glass garage doors, gooseneck lights, metal roof, and a custom-built carriage door.
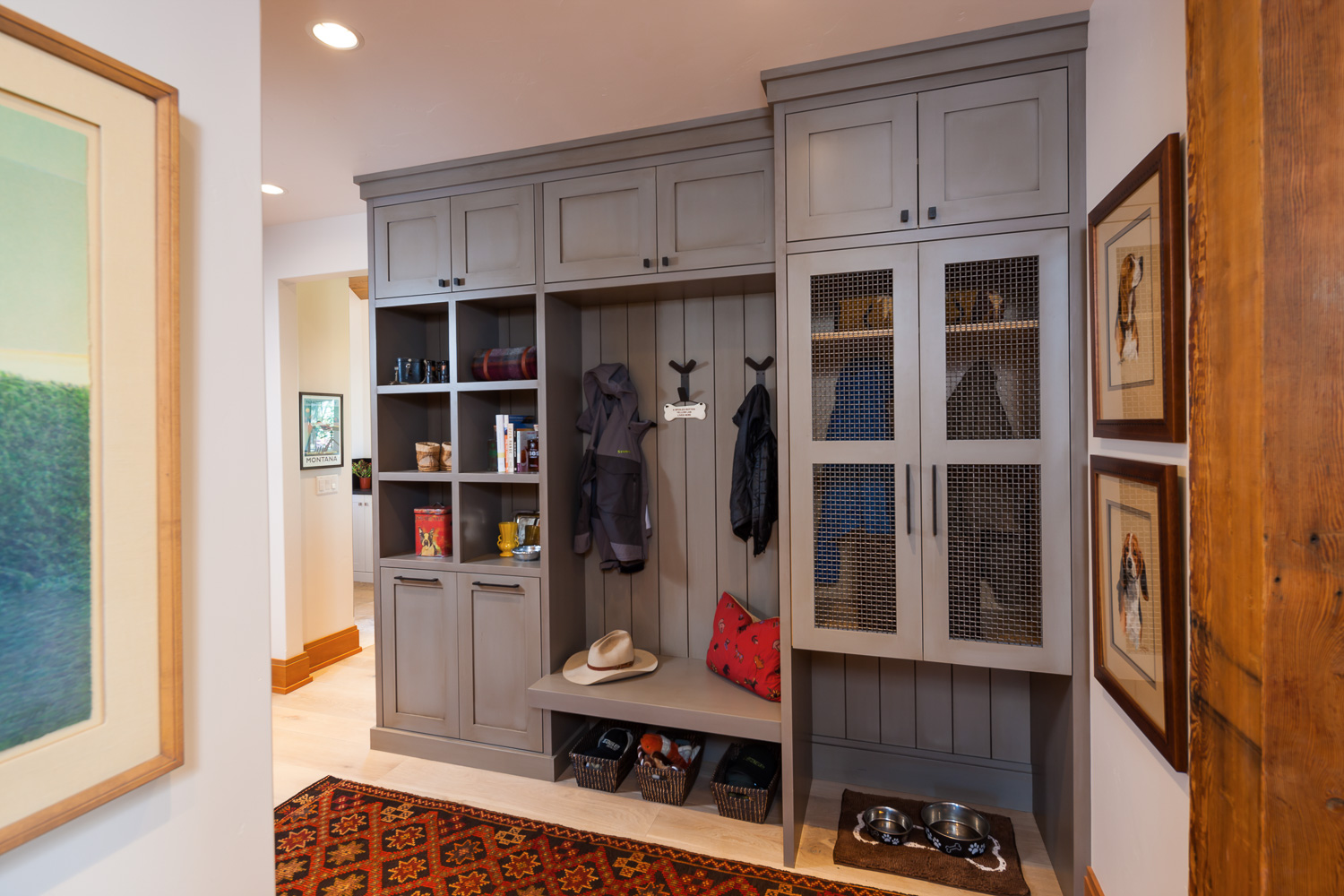
Locker Cabinets | Lazy Heart Ranch
This mudroom offers seamless organization with concealed cabinetry, open shelving, and pet-friendly features—designed to welcome you home with comfort and simplicity.
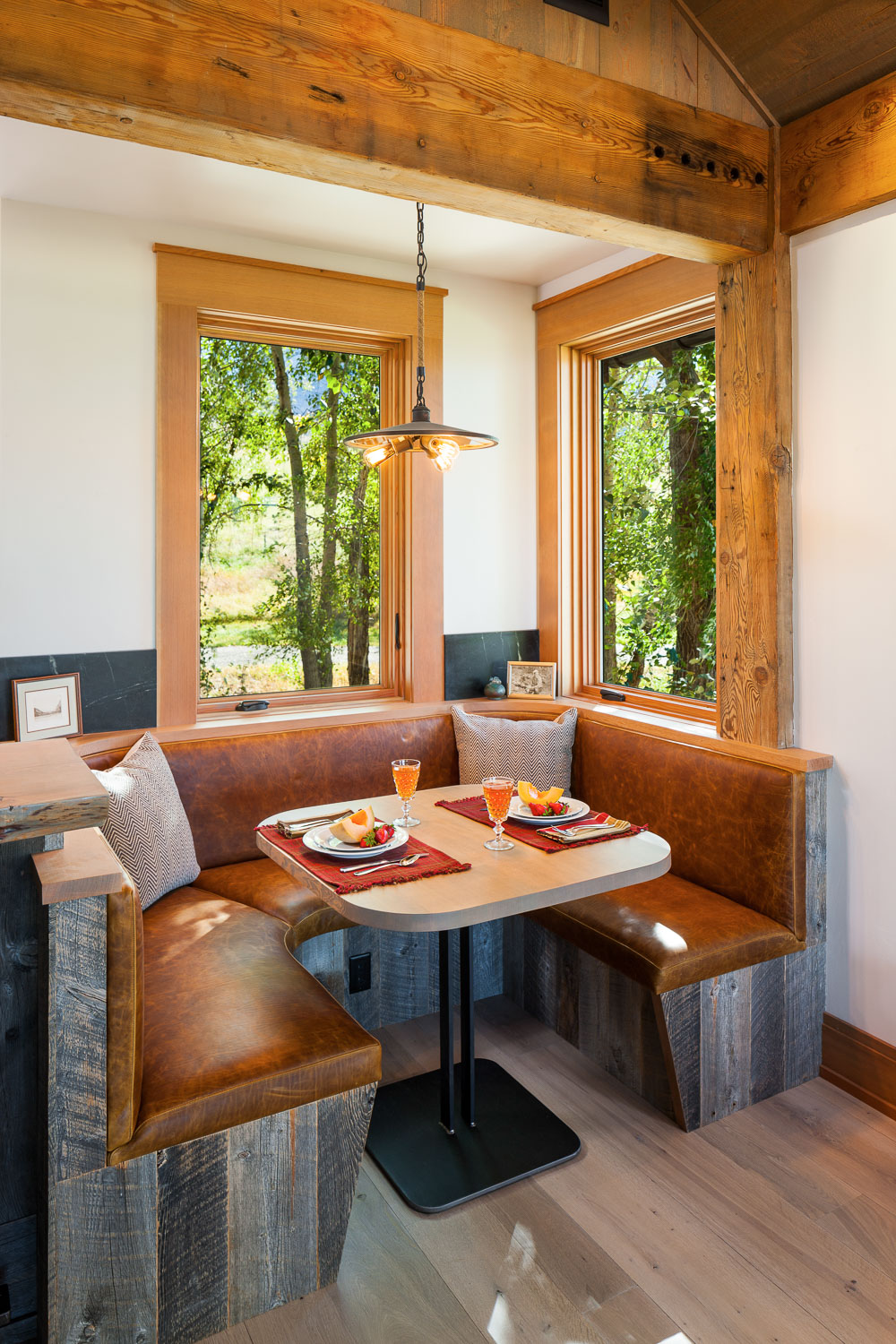
Breakfast Booth | Lazy Heart Ranch
The custom corral board banquette provides a quiet spot to read in the morning light and enjoy a breakfast. The Owners use the comfortable space for card games and fly tying. The steel base mimics the design of the steel handrails.
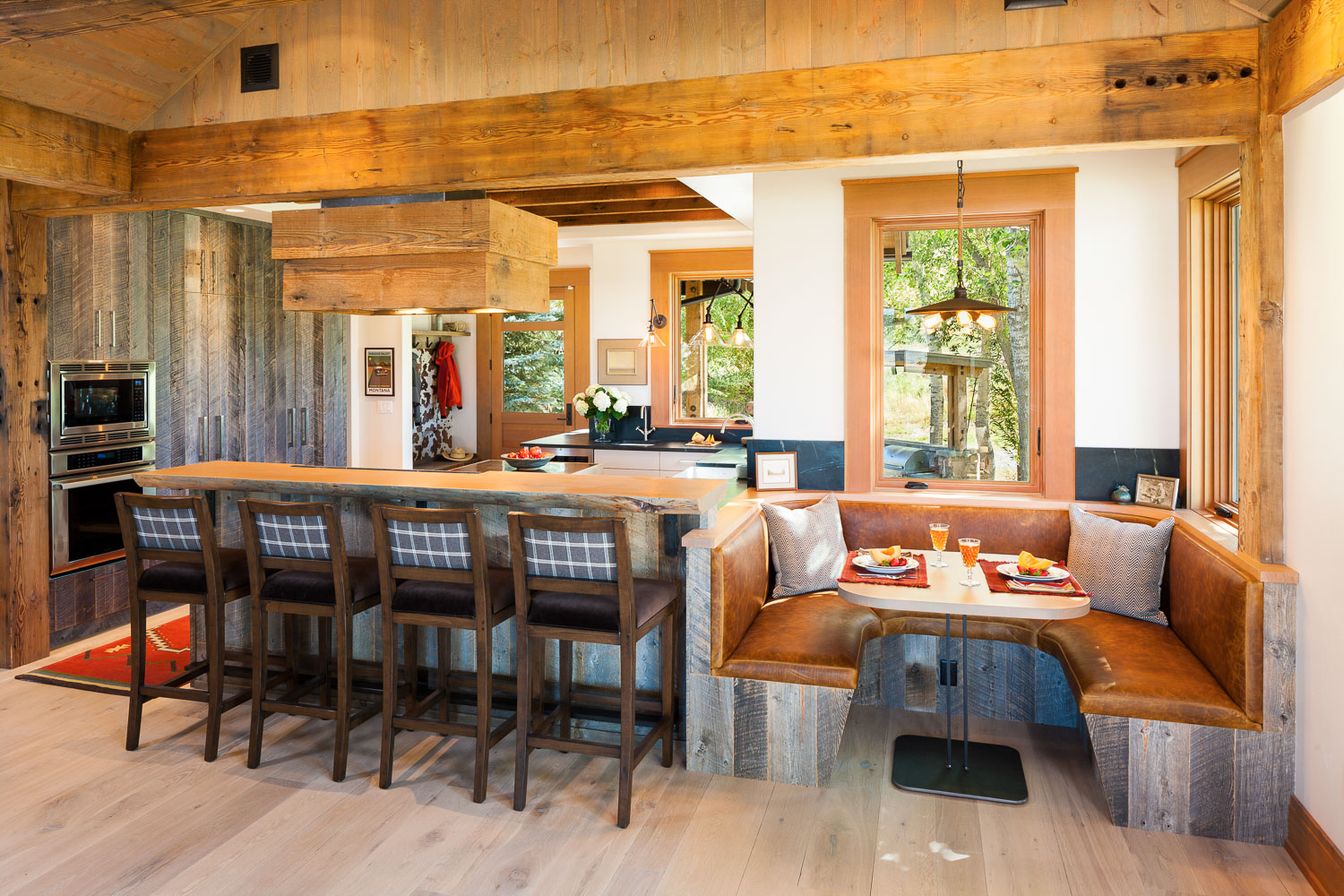
Bar and Nook | Lazy Heart Ranch
The custom banquet provides a quiet spot to read in the morning light and enjoy a breakfast. The Owners use the comfortable space for card games and fly tying. The steel base mimics the design of the steel handrails. An aged Fir beam with a waned edge serves as the bar top. The reclaimed barnwood extends across the banquet and bar and is highlighted on the custom cabinets in the kitchen. Behind the reclaimed barnwood are a pantry cabinet and the Thermador refrigerator and freezer.
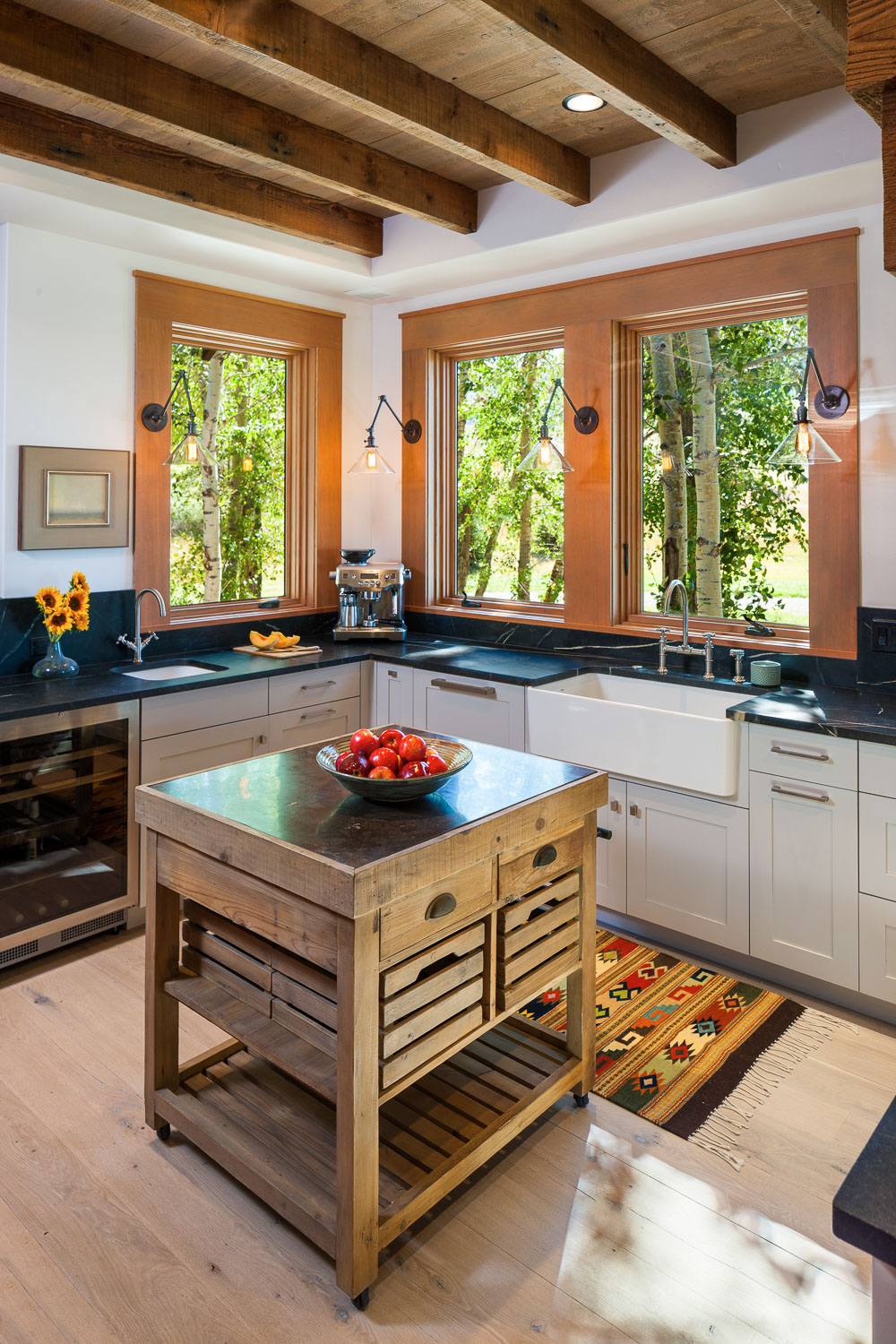
Kitchen Island | Lazy Heart Ranch
The freestanding island is centered in the u-shaped kitchen. The Bar area is to the left of the photo and has a bar refrigerator and sink. The main farm house sink is bathed in light from the large south facing windows.
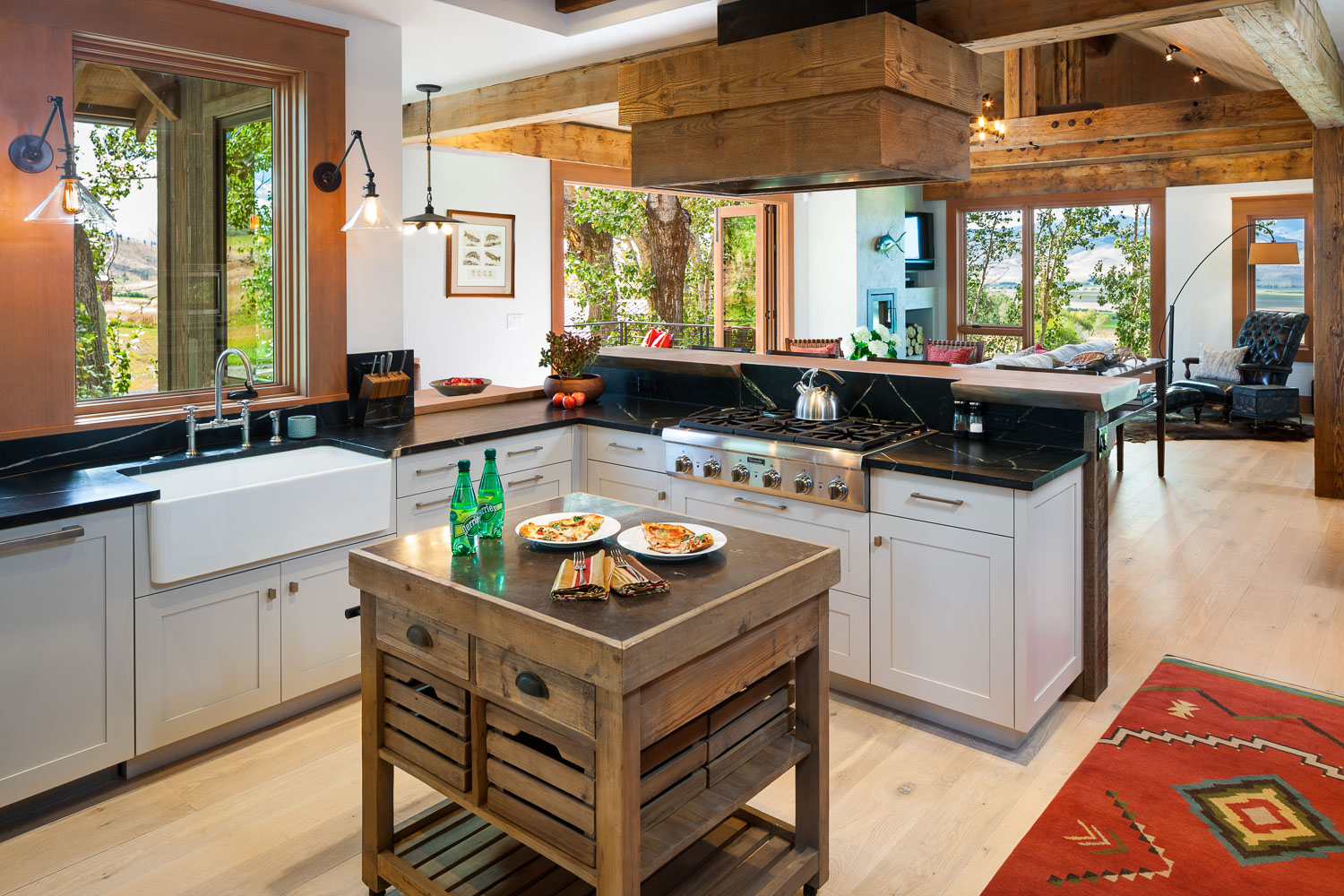
Kitchen | Lazy Heart Ranch
Kitchen is finished with natural soapstone, reclaimed timber framing and and apron-style farmhouse sink.
Large bi-fold wall in the Great Room opens to the south. This picture captures the ease of traveling from Kitchen to Great Room and to the elevated porch on the exterior.
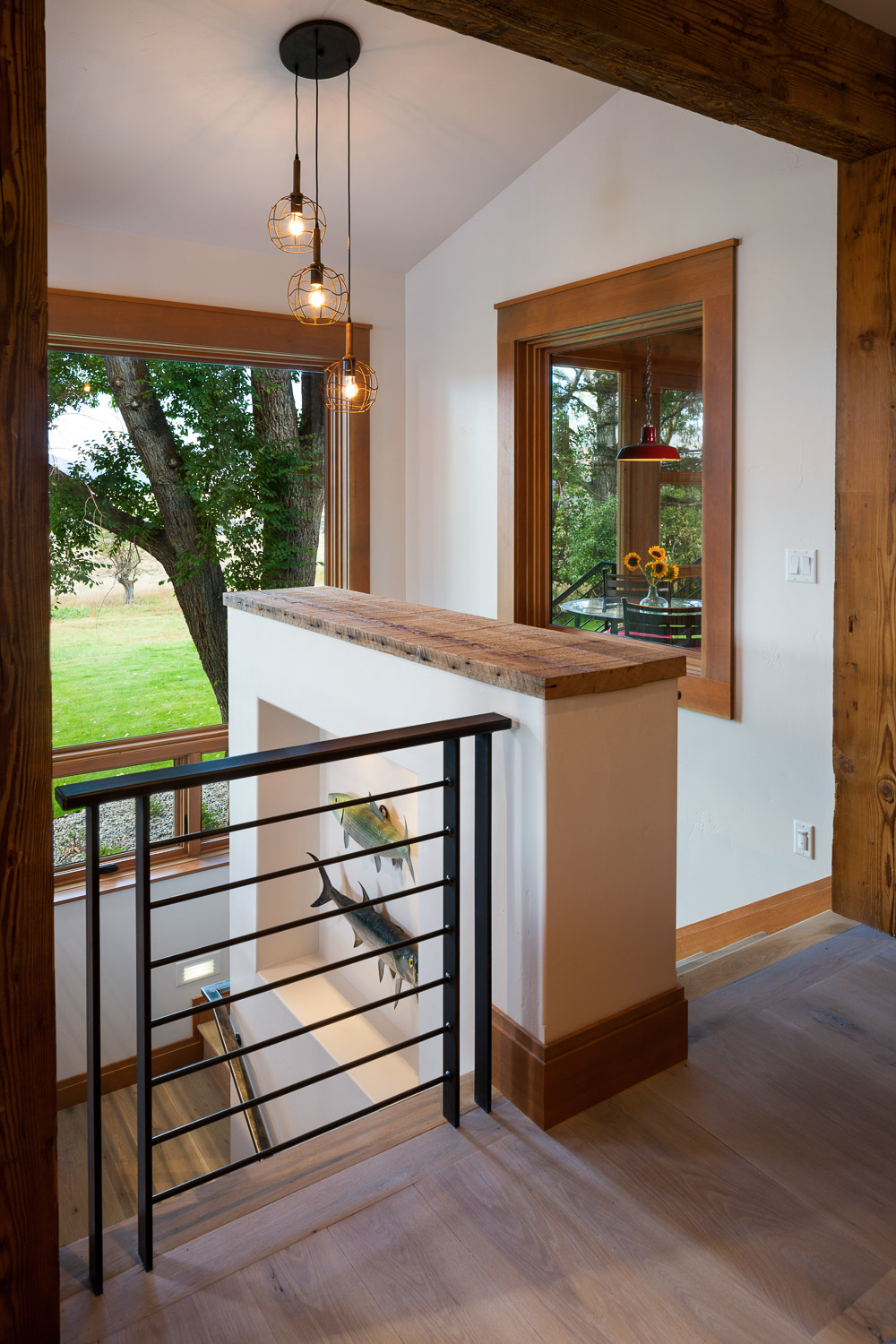
Stairway | Lazy Heart Ranch
The light-filled stair leads to the lower level, with reclaimed timbers and custom-fabricated steel railings. Ample windows allow for extended views out of the home and into the screen porch.
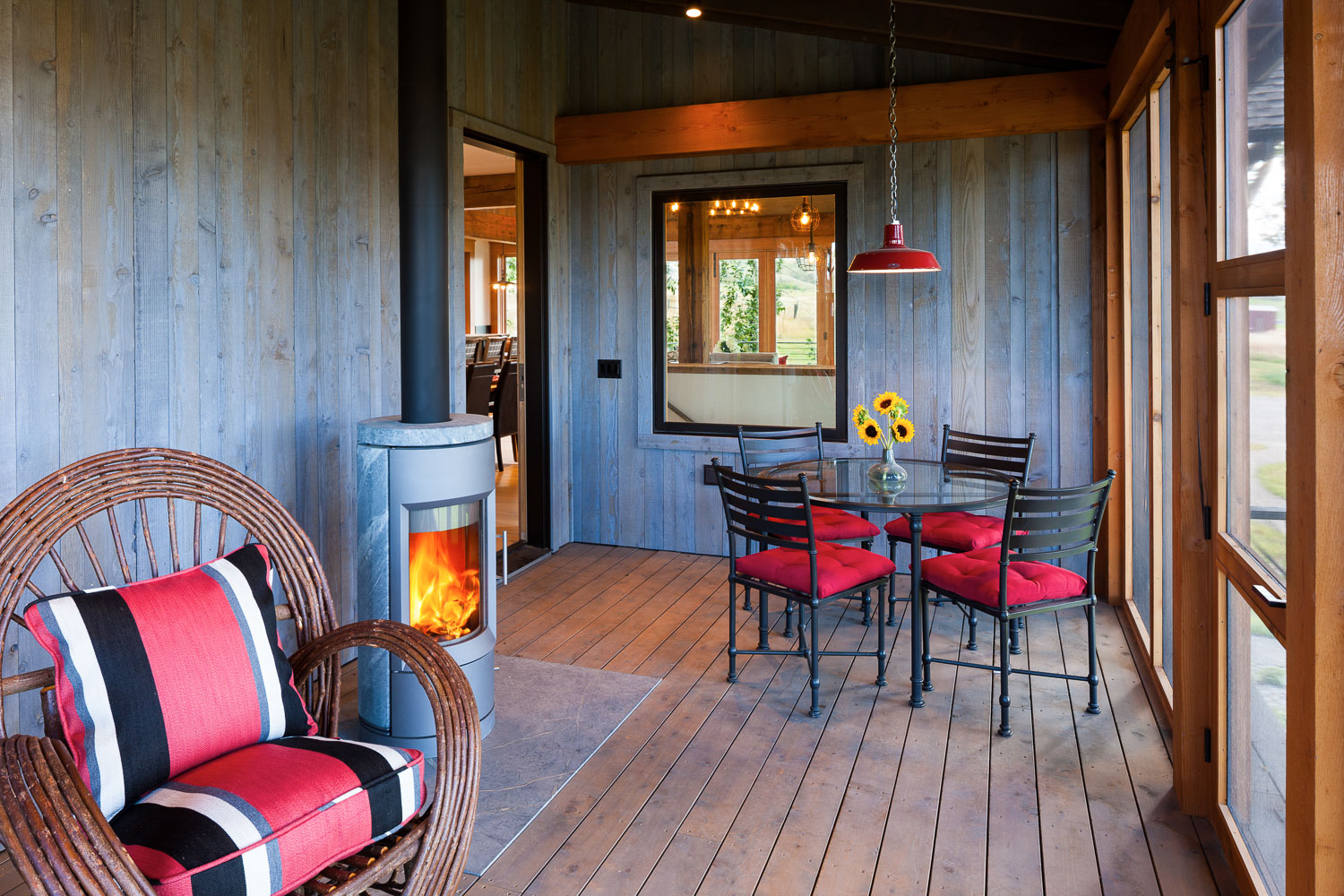
Screened Porch | Lazy Heart Ranch
The screen porch is must where the weather remains pleasant deep into the seasons. The freestanding wood stove allows for additional heat when the night chill rolls in. This stove pivots 270 degrees to direct the heat to the respective sitting area. Dining and Great Room just inside the door beyond.
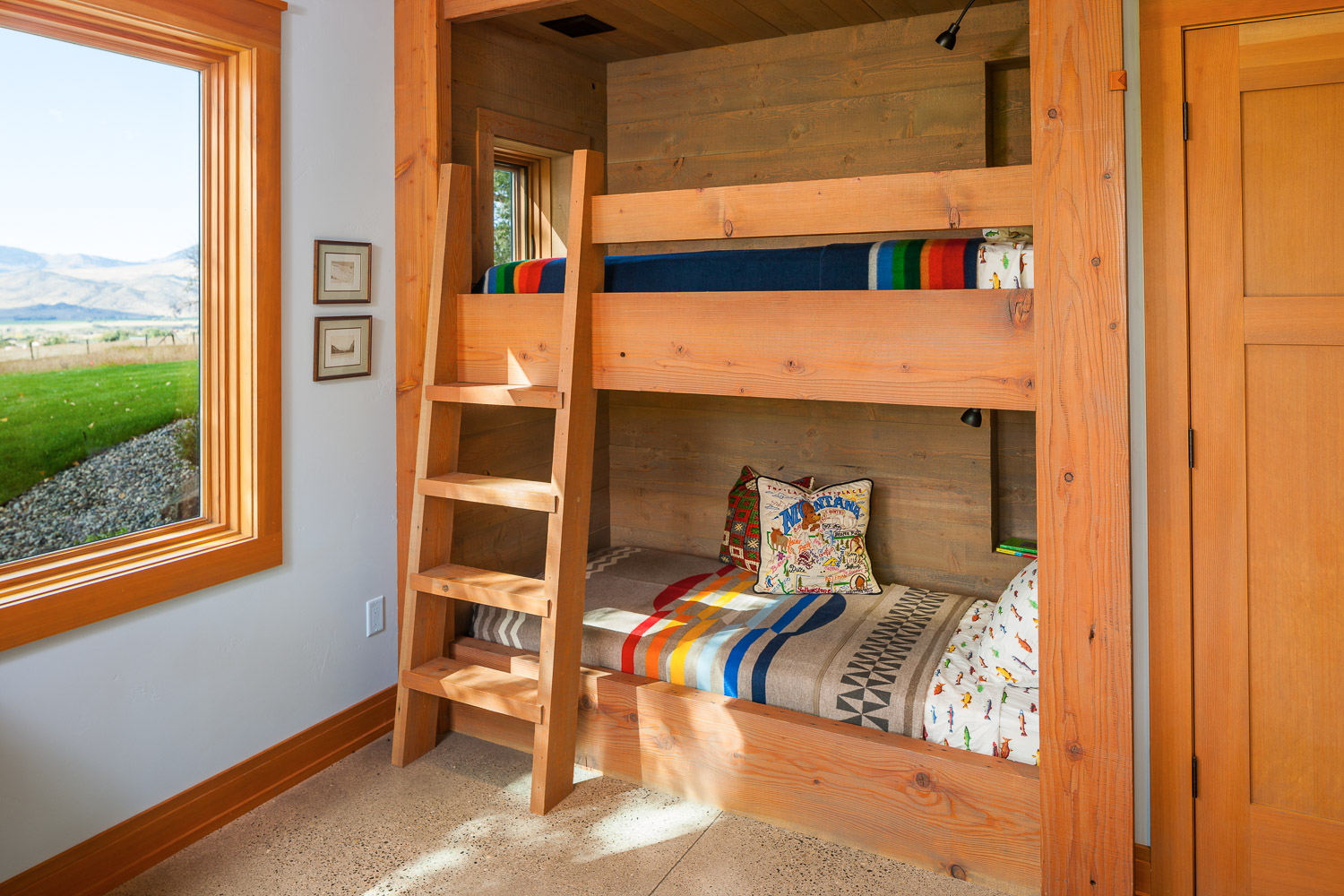
Bunk Room | Lazy Heart Ranch
A built-in bunk nook designed for comfort and adventure—maximizing space while offering kids a cozy, scenic retreat for sleep, play, and quiet wonder.
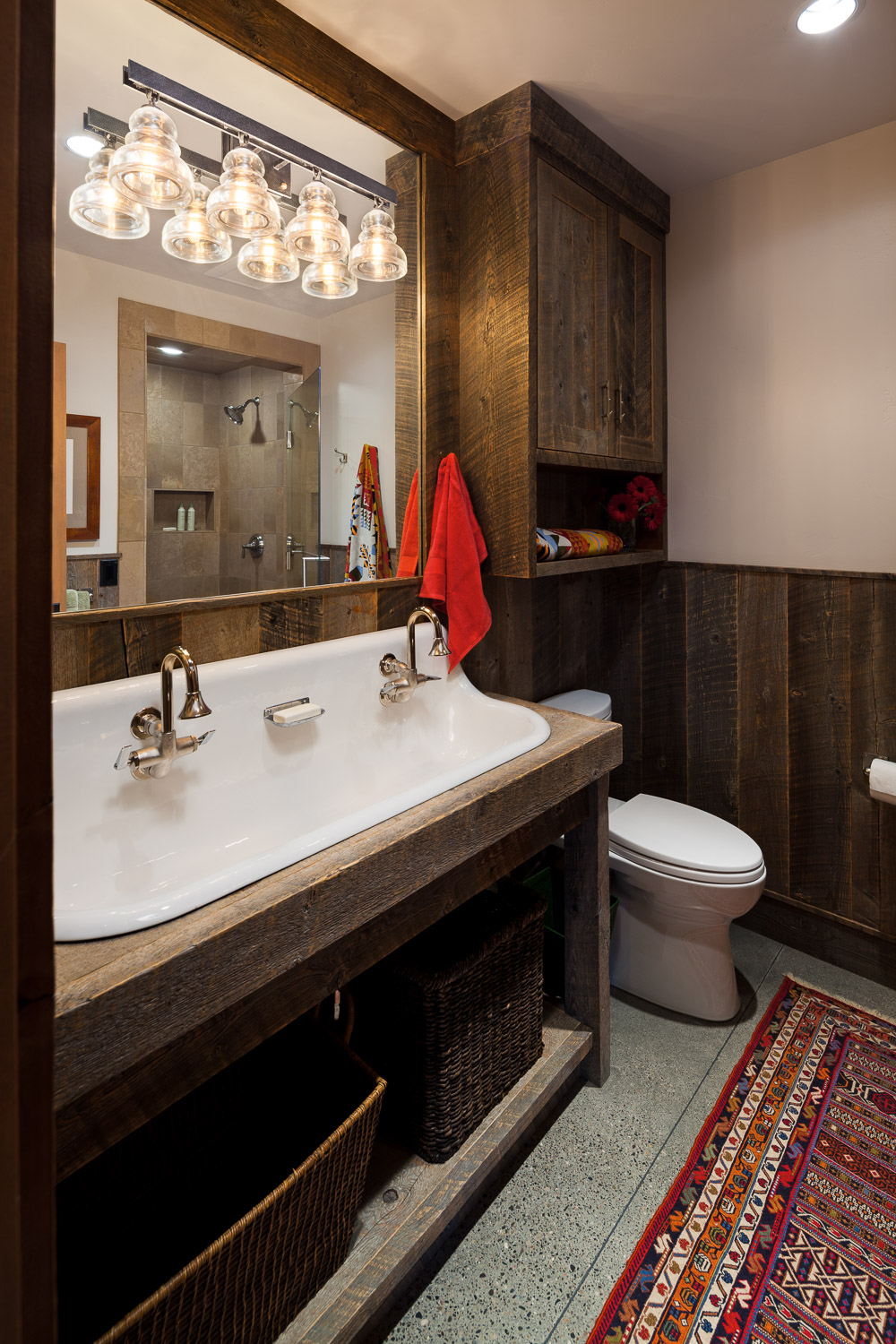
Farmhouse Bathroom | Lazy Heart Ranch
This rustic bathroom welcomes the guests to the west. Polished concrete floors provide a durable and attractive backdrop to the baths features. Radiant in-floor heat provide additional comfort.
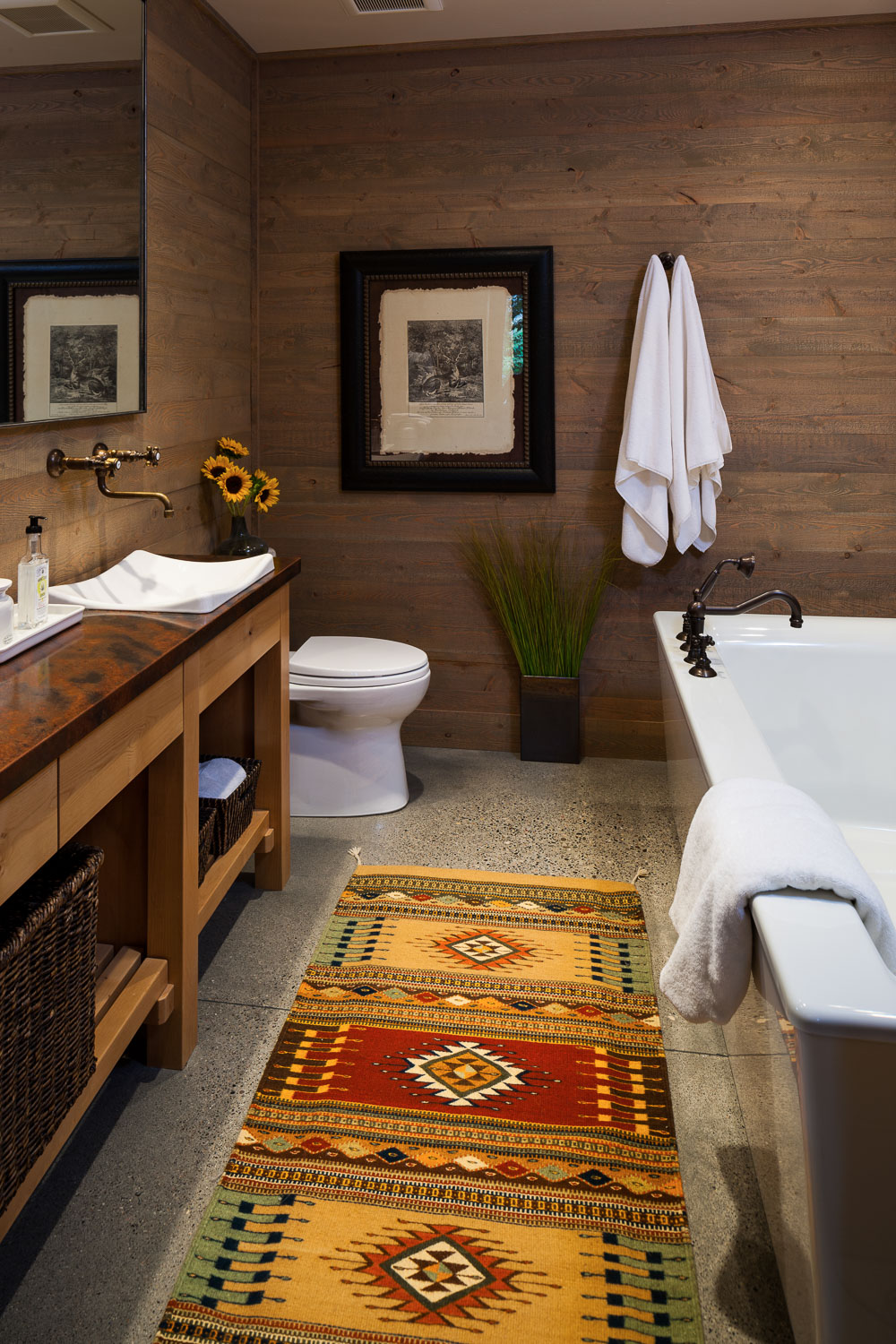
Farmhouse Bathroom | Lazy Heart Ranch
This spa bath, ensuite to a guest bedroom, provides a large soaking tub for relaxation. The cabinet has a custom copper countertop and along with a custom steel framed mirror above.
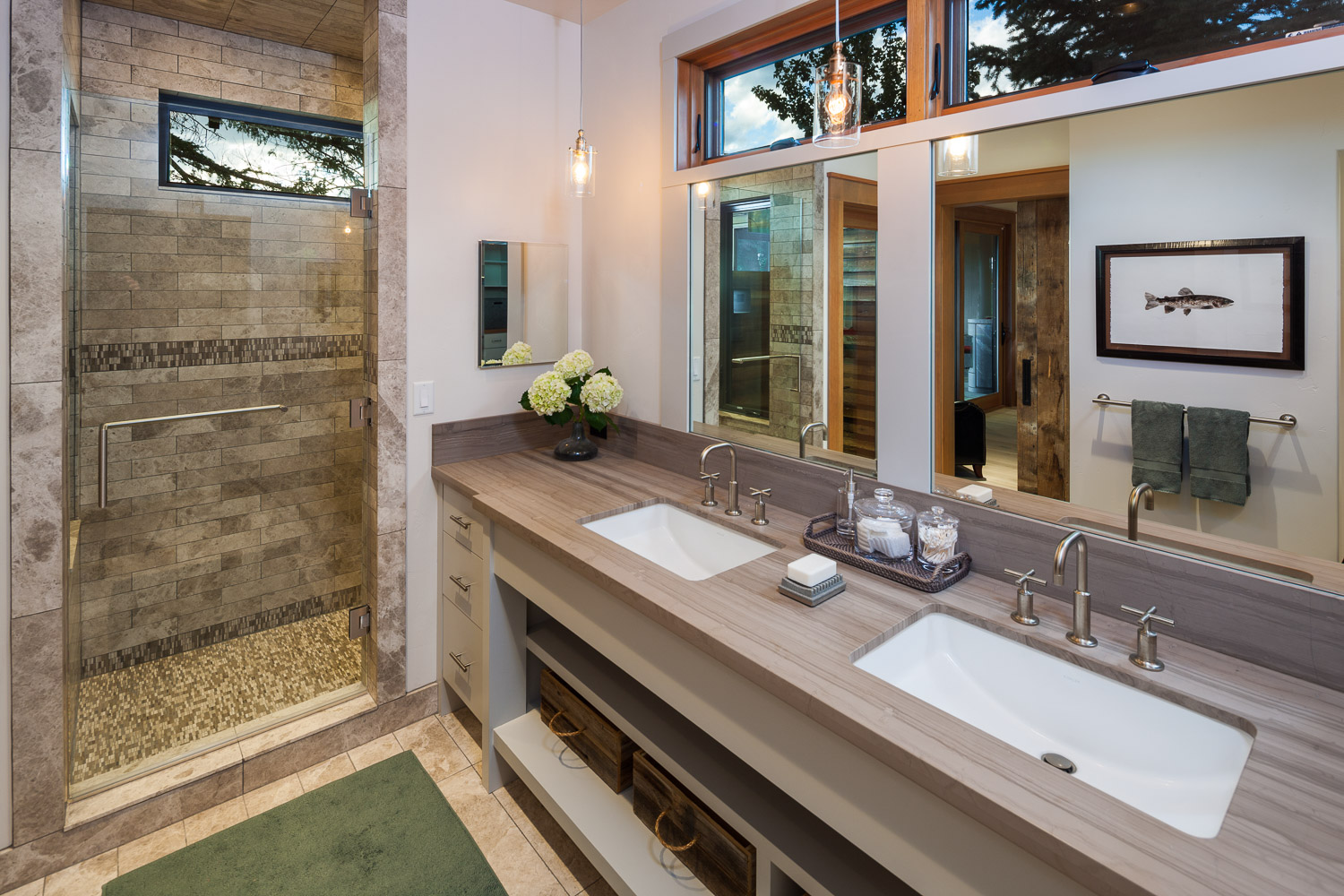
Master Bath | Lazy Heart Ranch
The Master Bath was designed for privacy but with a strong connection to the site. Windows to the exterior capture the mood of the day and let natural light enter the space.
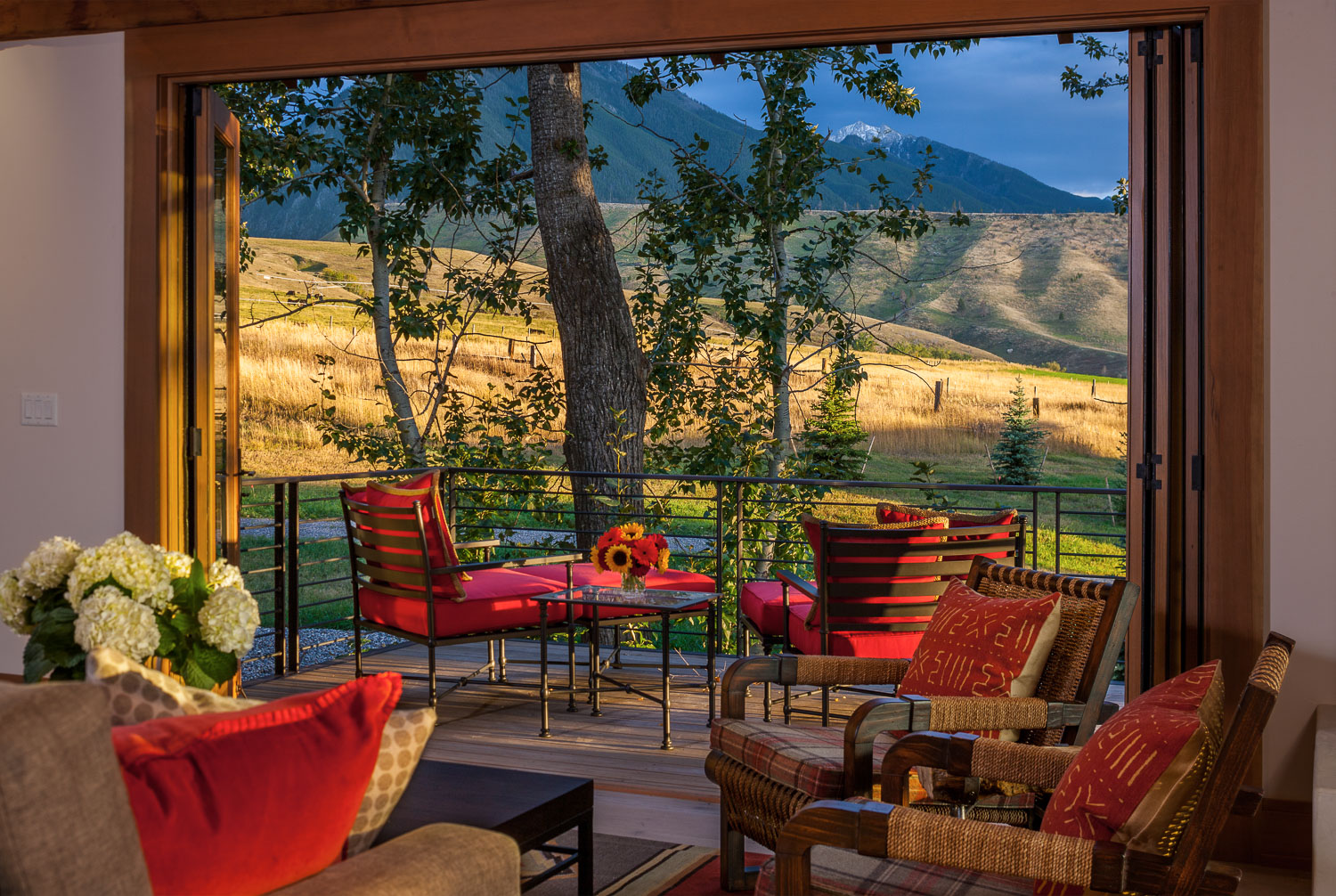
Bifold Deck Doors | Lazy Heart Ranch
Retractable glass doors dissolve boundaries between inside and out, extending living space into the landscape and framing panoramic views.
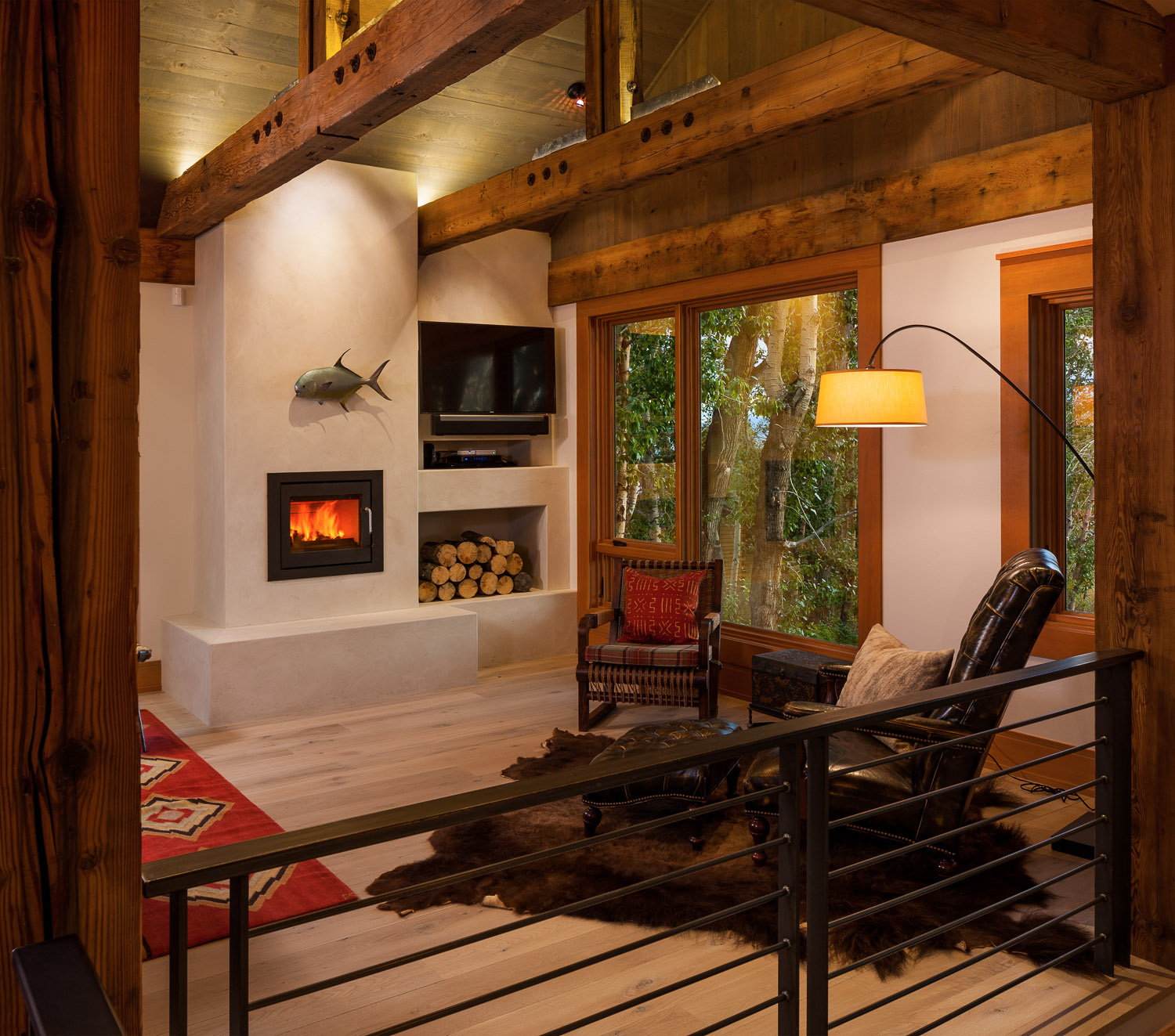
Great Room | Lazy Heart Ranch
The RAIS fireplace brings additional warmth into the home with high efficiency. The plaster fireplace provides a spot for sitting along with an area for wood storage. Reclaimed timber trusses in the great room.
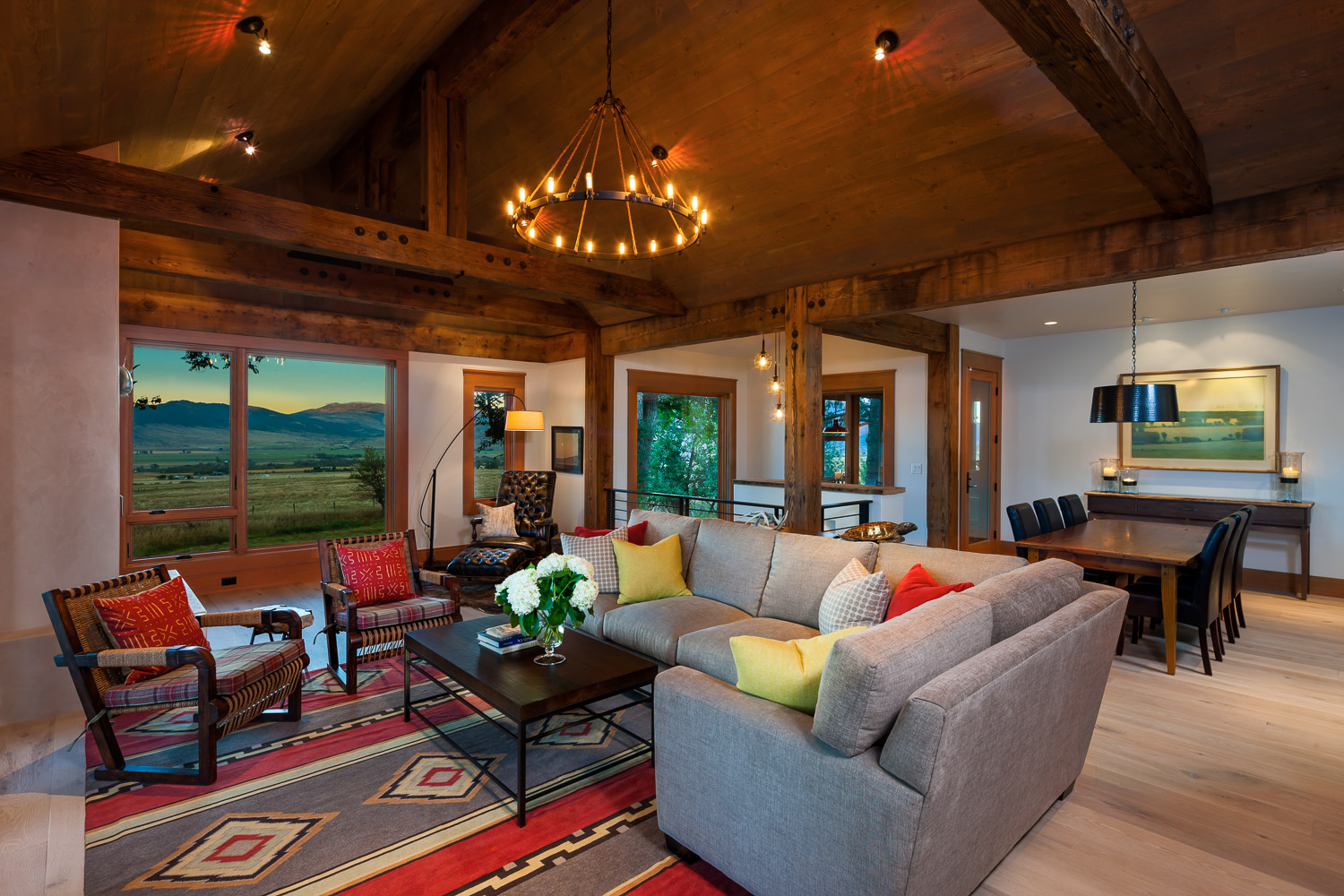
Great Room | Lazy Heart Ranch
A warm, open-plan retreat where timber, twilight, and curated comfort frame panoramic views and invite connection to the land.
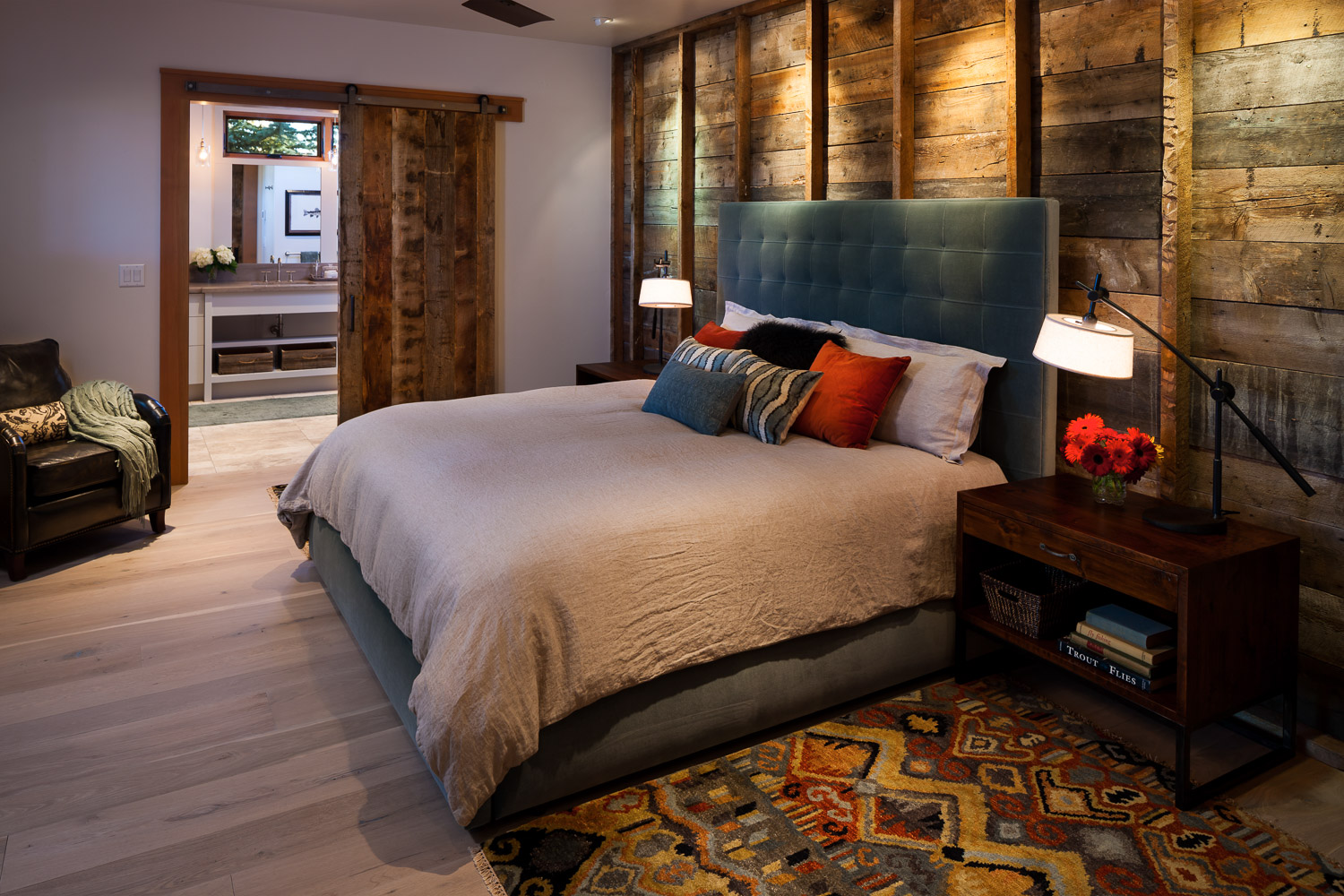
Master Bed | Lazy Heart Ranch
Material reclaimed from the property was used on the Master Bedroom wall. The antique wood has a timeless patina.
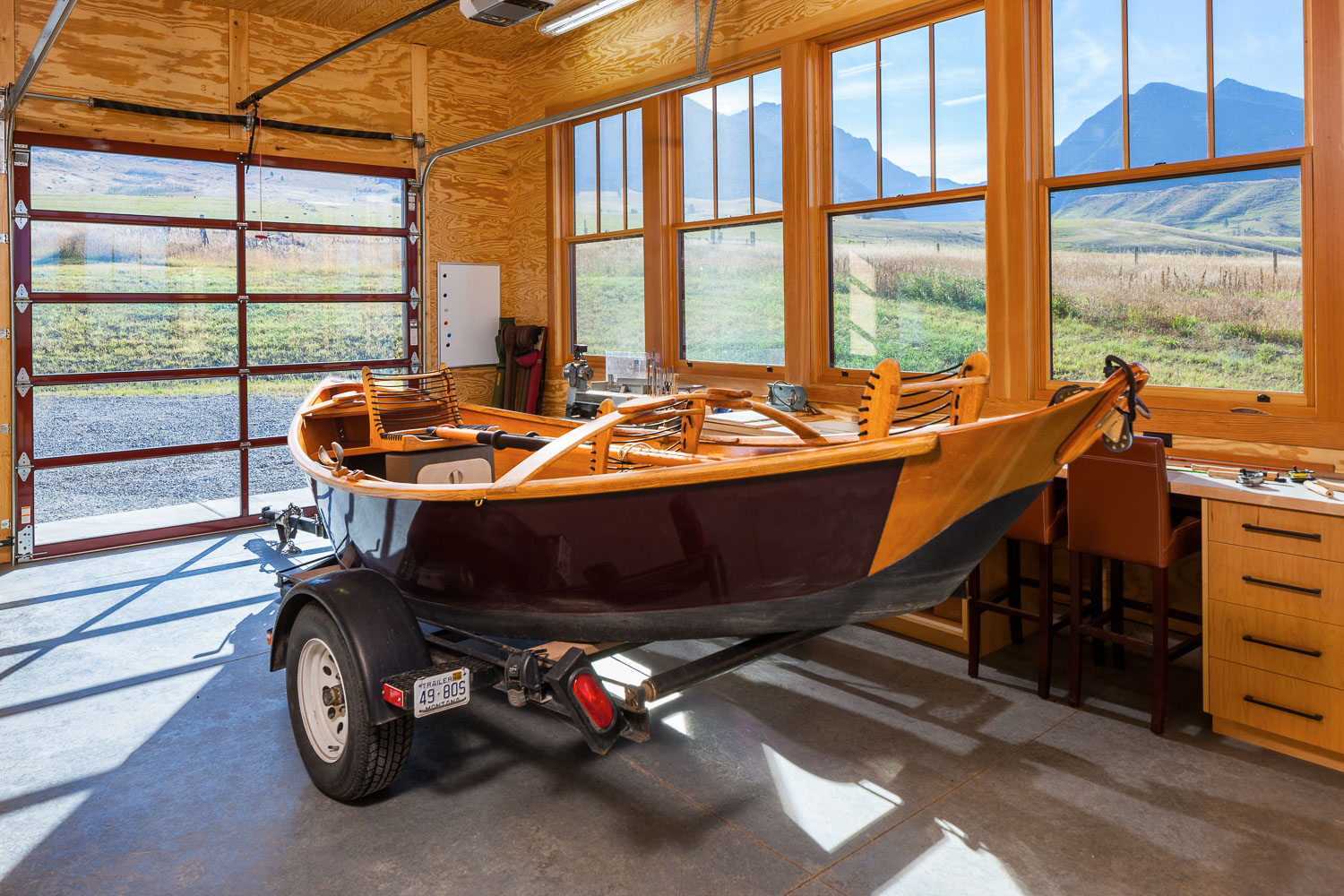
Rod Shop | Lazy Heart Ranch
This timber-clad garage is both workshop and retreat. A sculptural boat rests in quiet readiness, framed by glass, mountain light, and the tools of making.





























