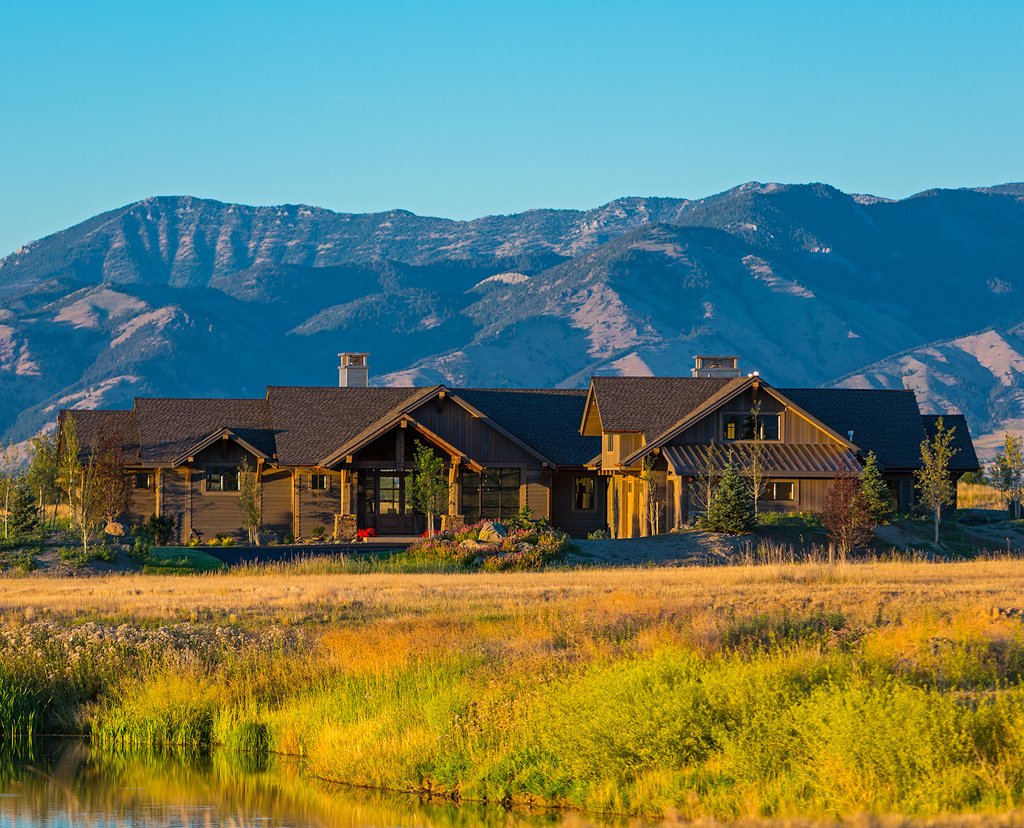
The Hole In One
Crafted with timber, stone, and sweeping rooflines, this mountain home offers rustic charm and refined simplicity—designed for lasting connection to land and lifestyle.

The Entry
Framed by seasonal planting, the entrance integrates cedar siding and stacked stone with crisp rooflines—composing a measured transition from exterior to interior
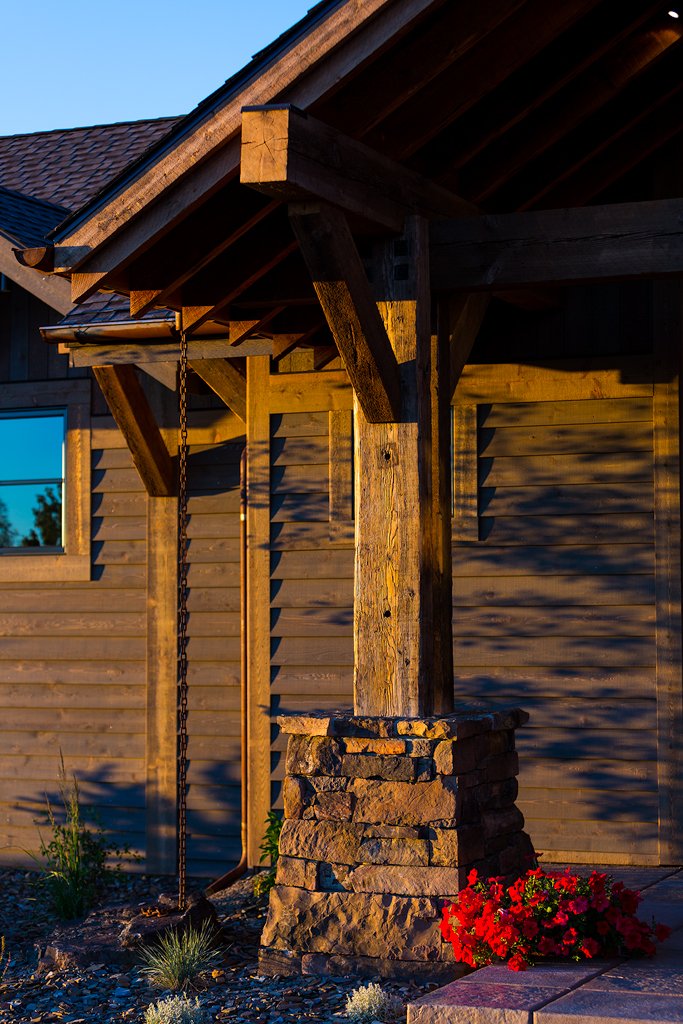
Entry Detail in Timber and Stone
Timber and stone anchor the entry, where texture and joinery shape a quiet arrival.
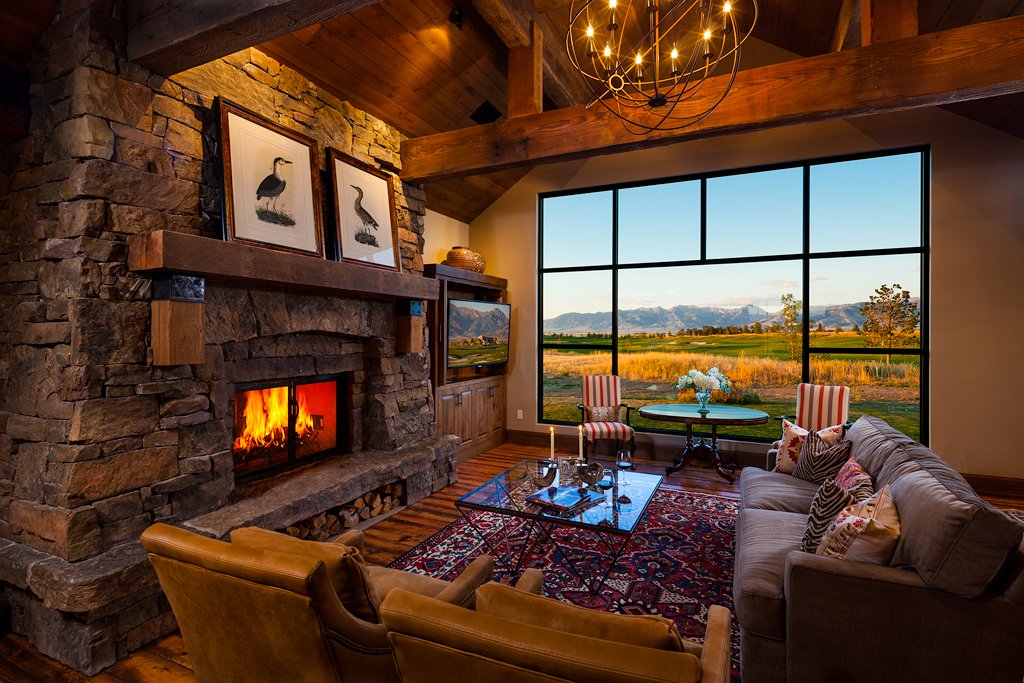
The Great Room
Exposed structure and layered comfort converge in a room defined by warmth and view.
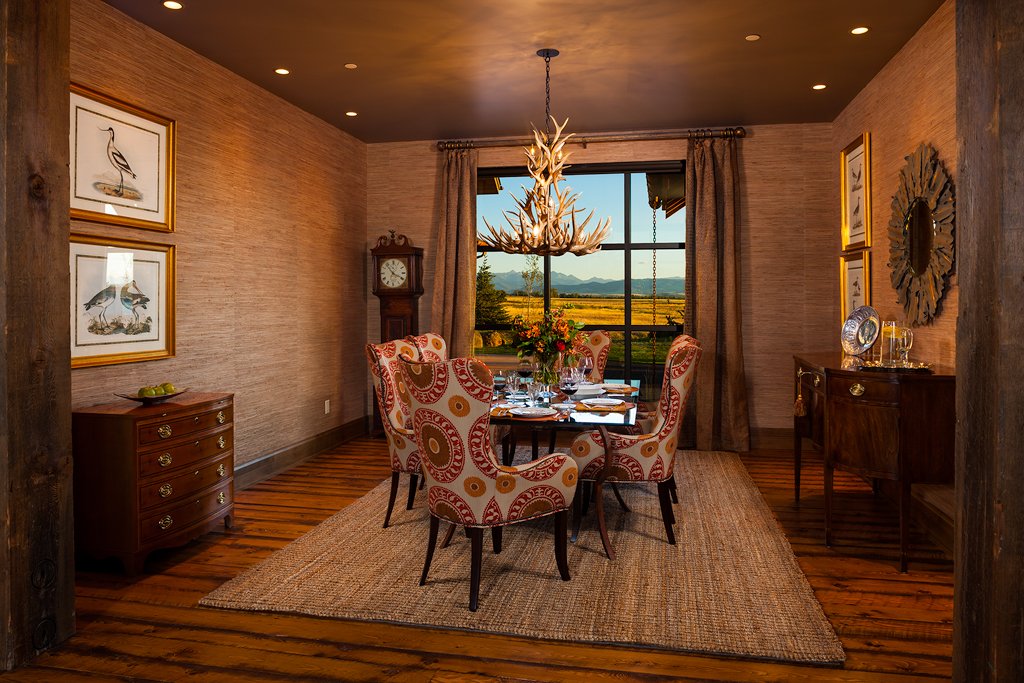
The Dining Room
the dining room choreographs rustic finishes, patterned seating, and panoramic glazing—where crafted detail and scenic view shape a space for gathering and pause.
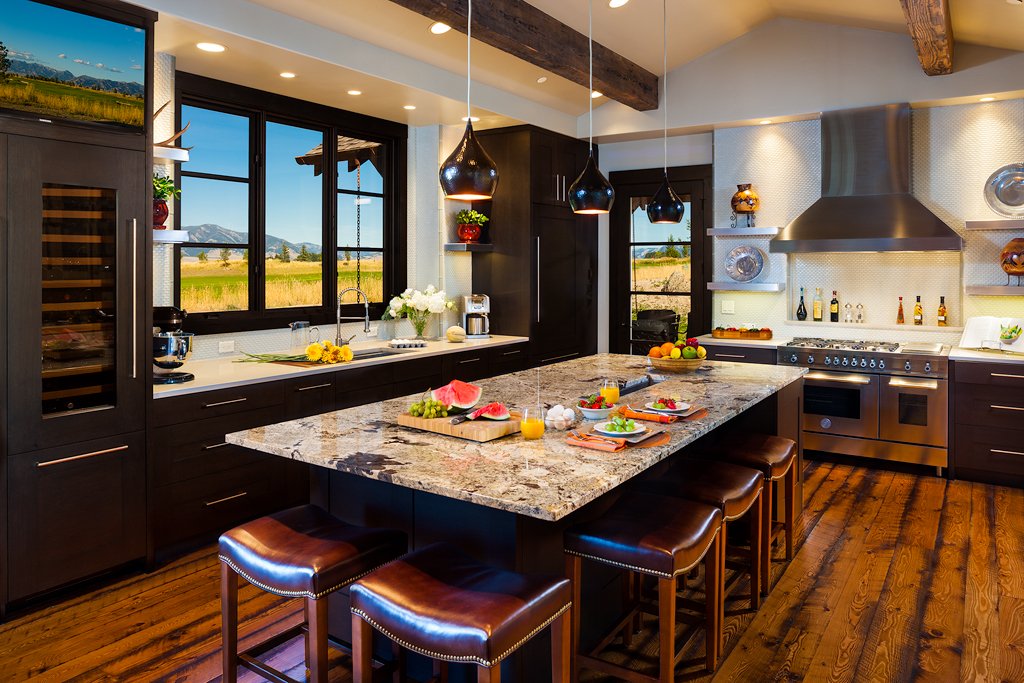
The Kitchen
Grounded in natural finishes, the kitchen balances crafted detail with everyday ease for a place of production and gathering.
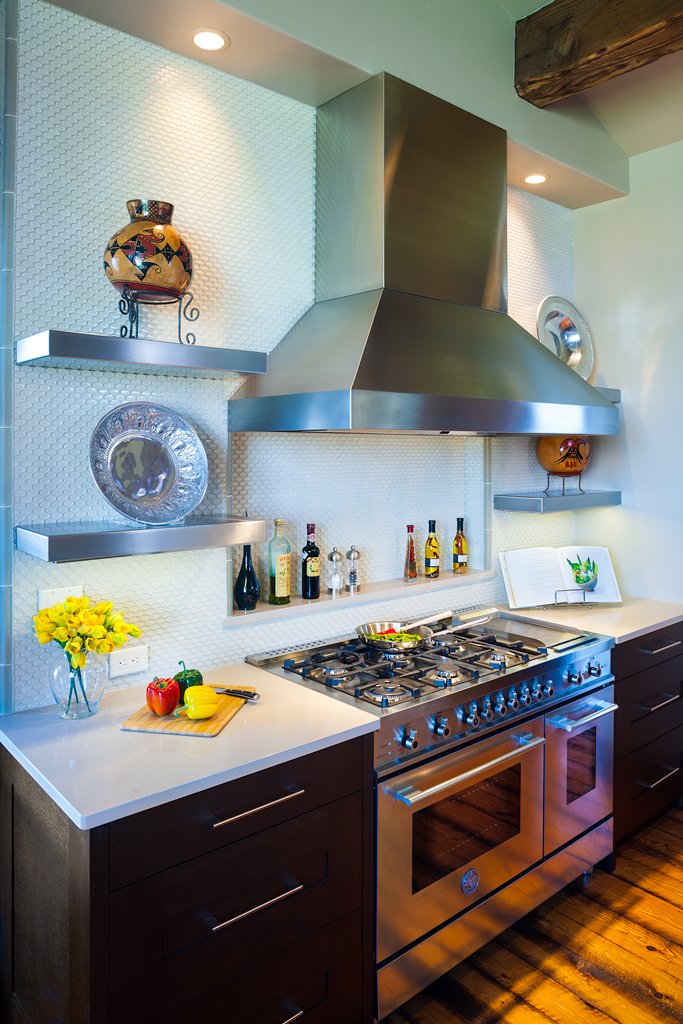
A Culinary Experience
A sculptural kitchen where brushed steel and warm wood meet in quiet, purposeful composition.
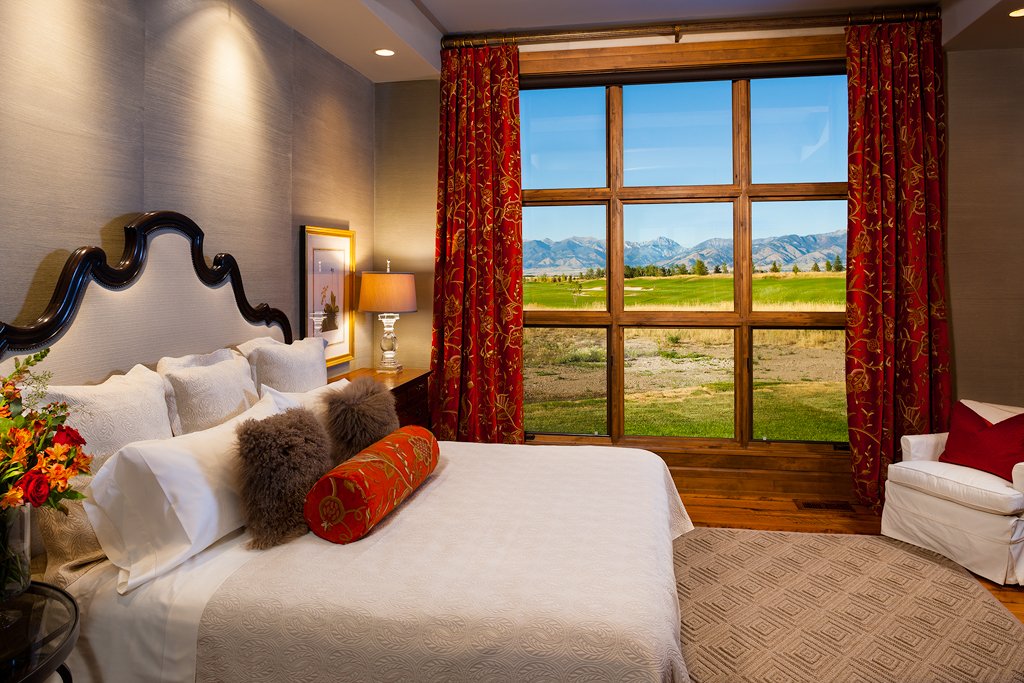
The Primary Bedroom
Layered textiles, ornate detail, and panoramic glazing converge to create a restful interior where comfort meets clarity.
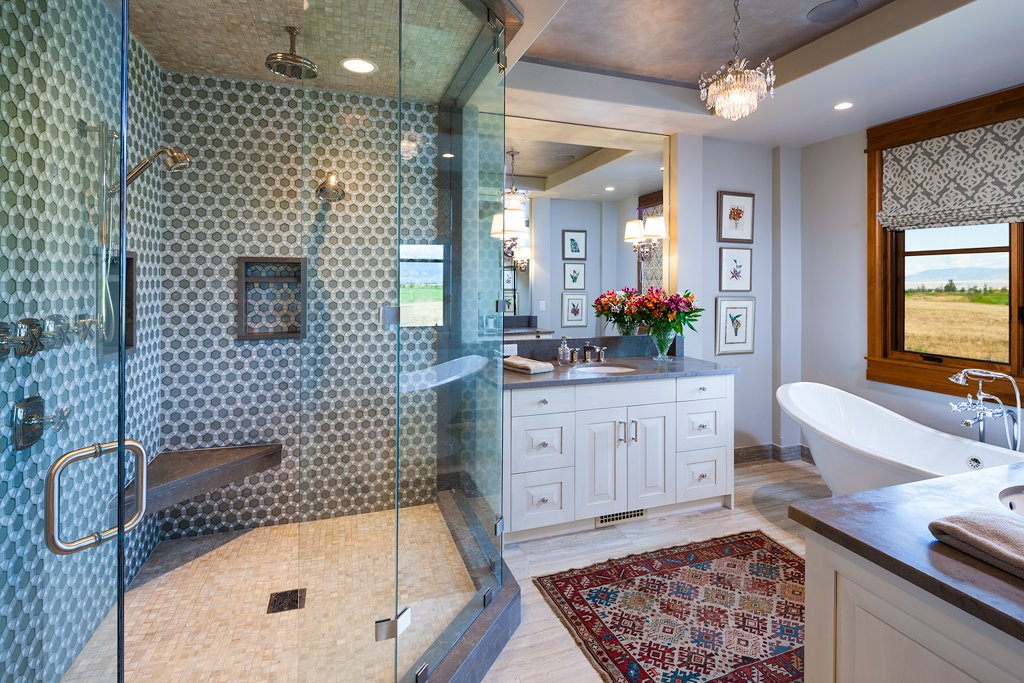
The Primary Bathroom
Hexagonal tile, marble surfaces, and integrated lighting converge in a space that balances sculptural detail with everyday indulgence.
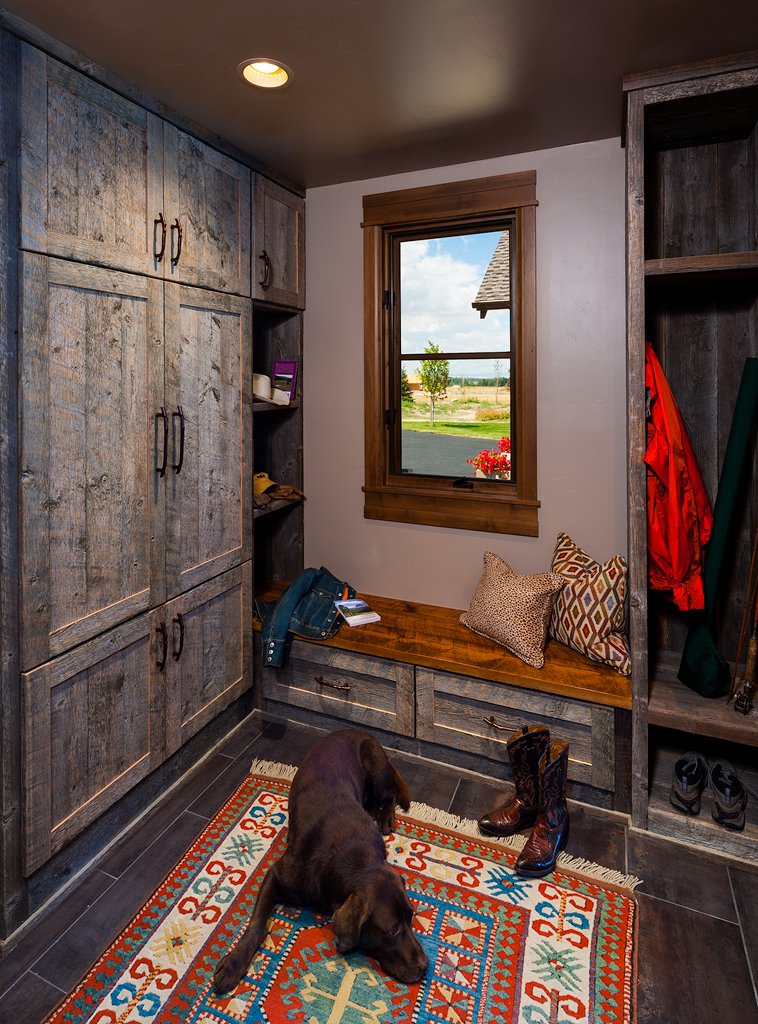
The Mudroom
A warm, light-filled threshold where distressed oak millwork, integrated seating, and open cubbies support daily routine.

The Laundry Room
A light-filled laundry room where stainless steel, custom surfaces, and tactile finishes elevate utility into a peaceful routine.
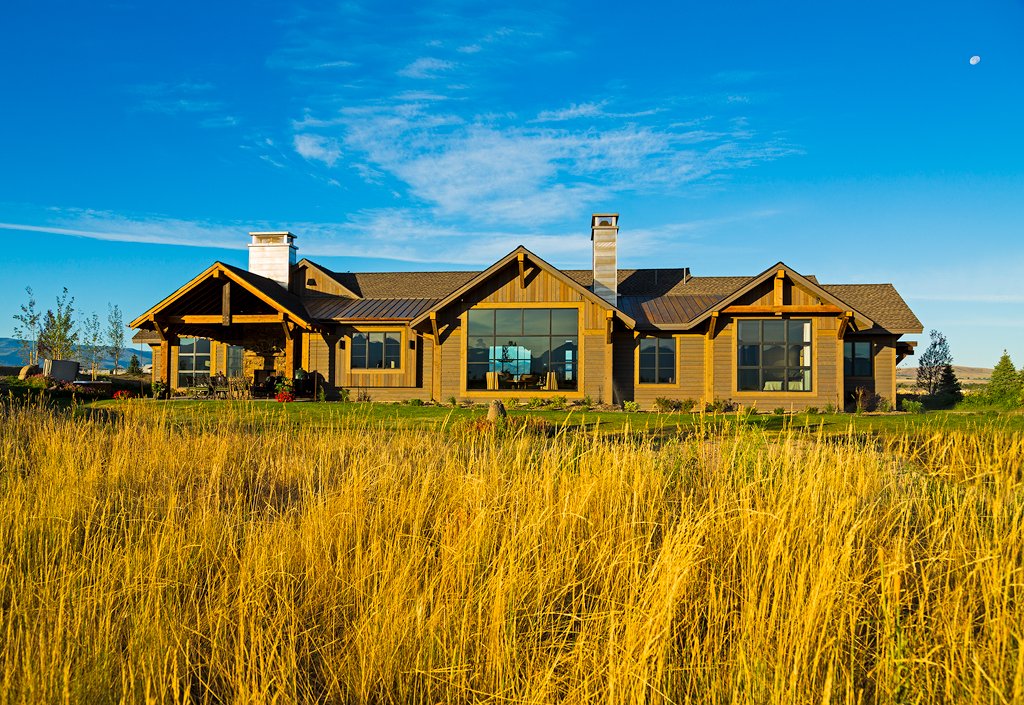
Behind the Scene
Beyond the warm entrance, the back elevation opens to glass, patios, and a horizon-driven plan that draws the landscape in.
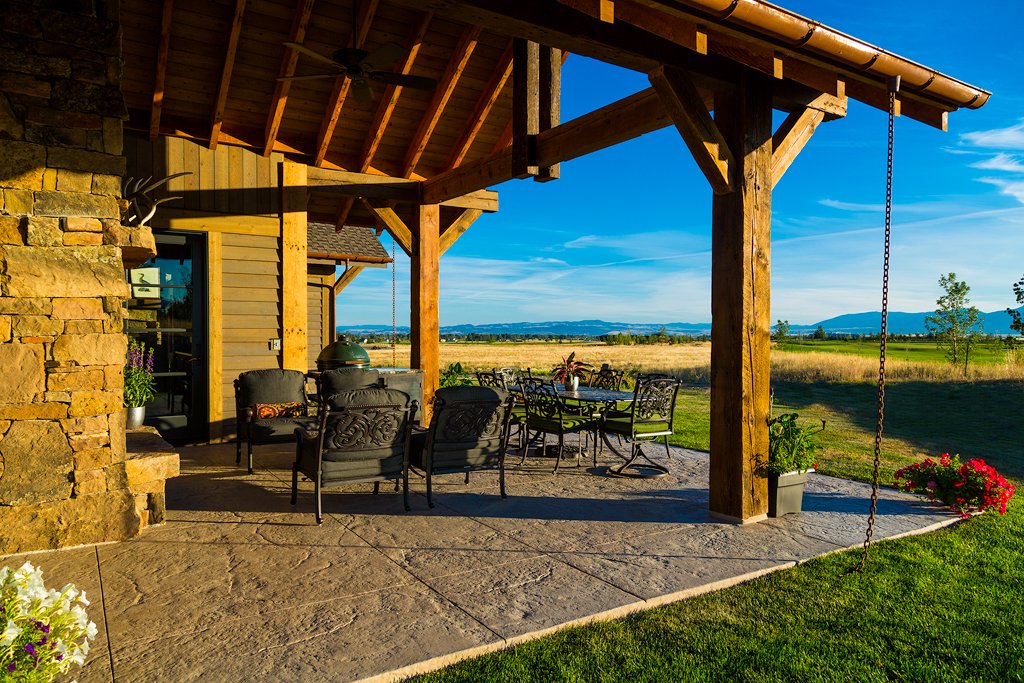
Outdoor Living
This covered patio extends the home with exposed timber framing, stamped concrete, and a sloped roof—designed for year-round comfort, open views, and relaxed connection to the land.
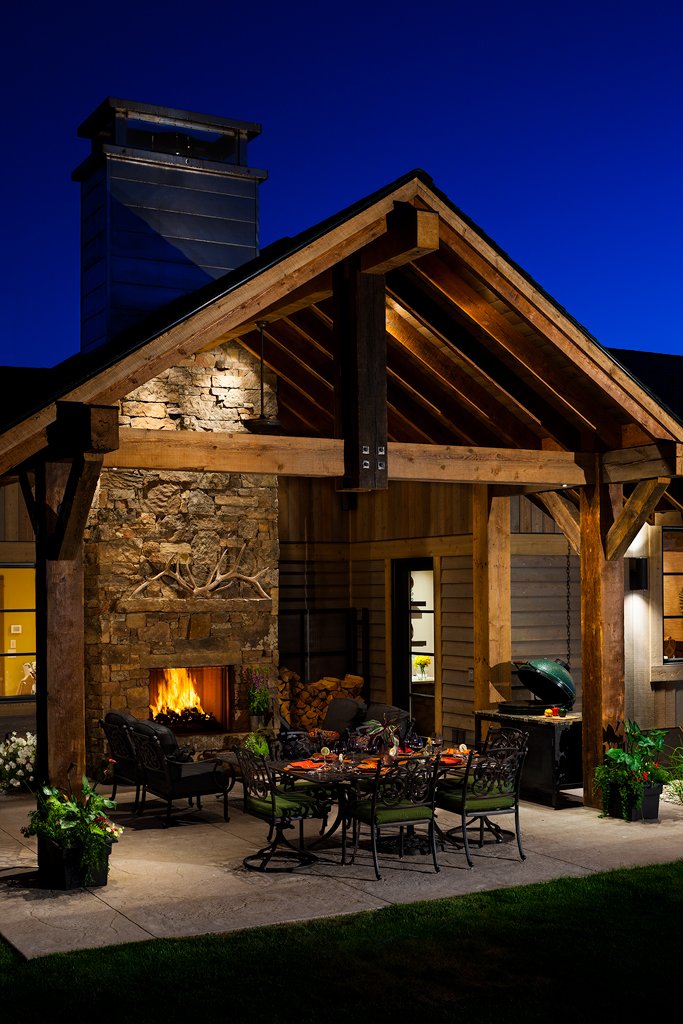
An Evening Outdoors
Thoughtfully designed for evening use, this outdoor space offers a seamless blend of relaxation, privacy, and scenic views.














